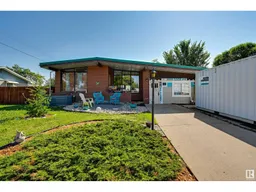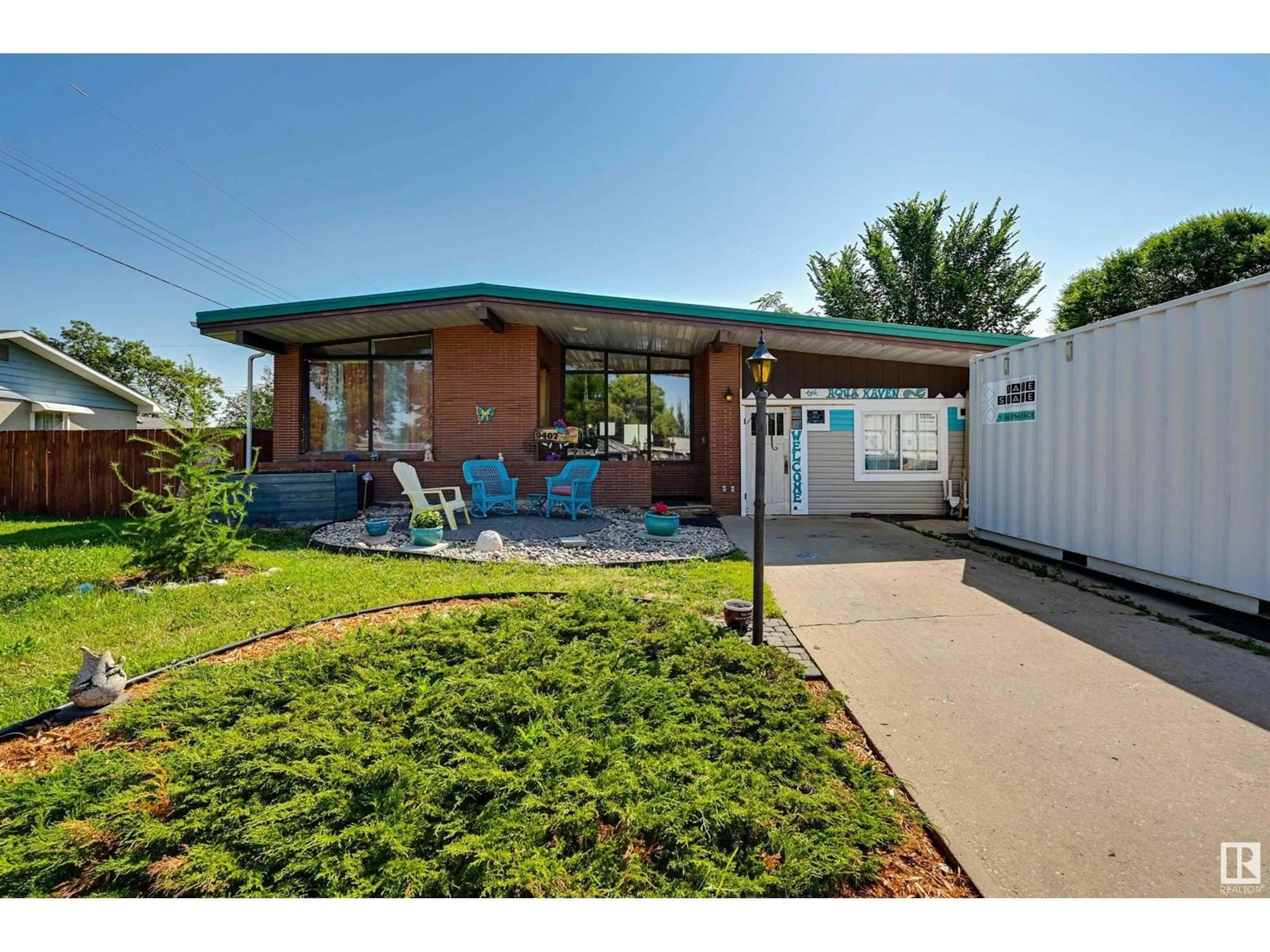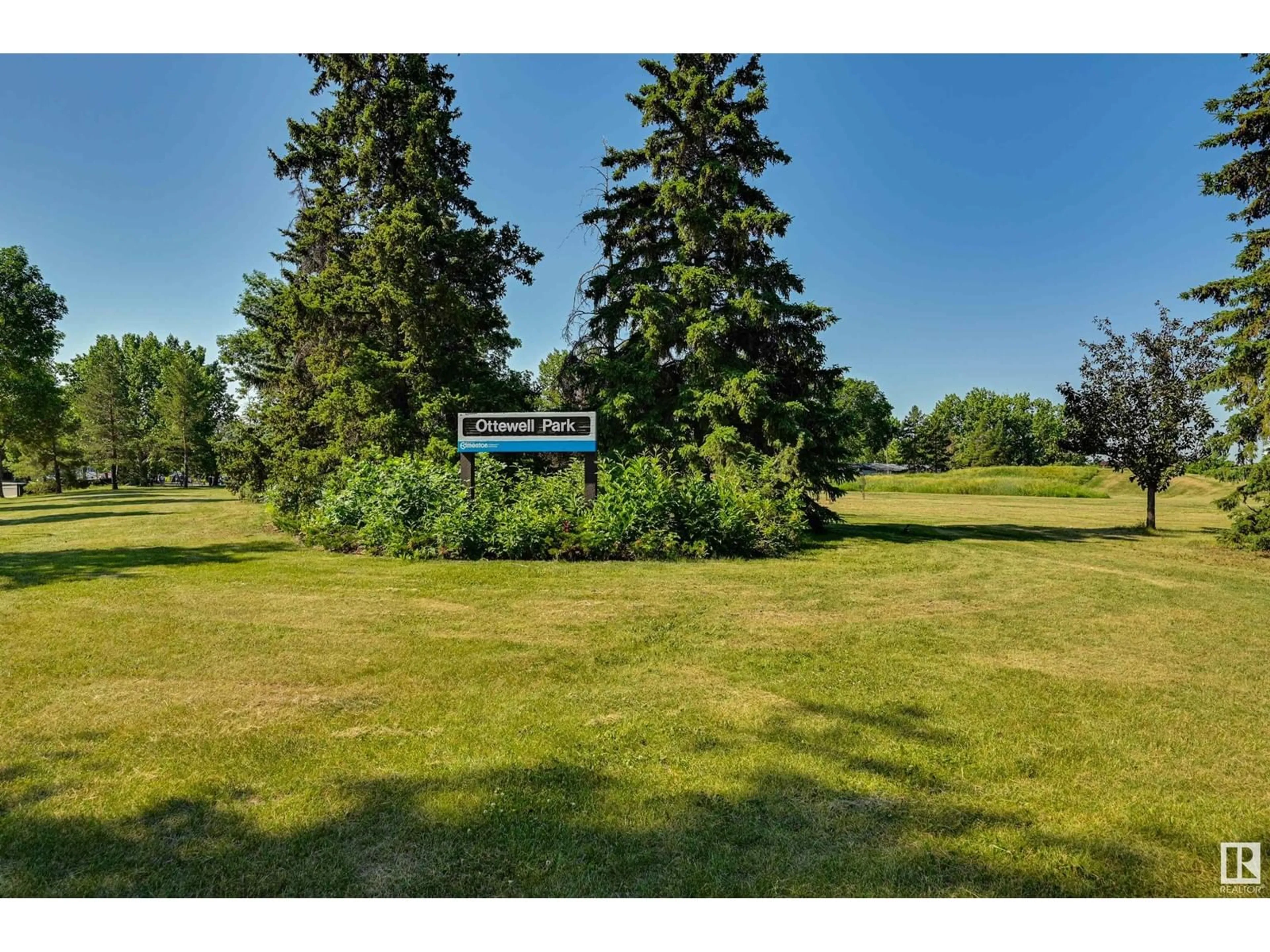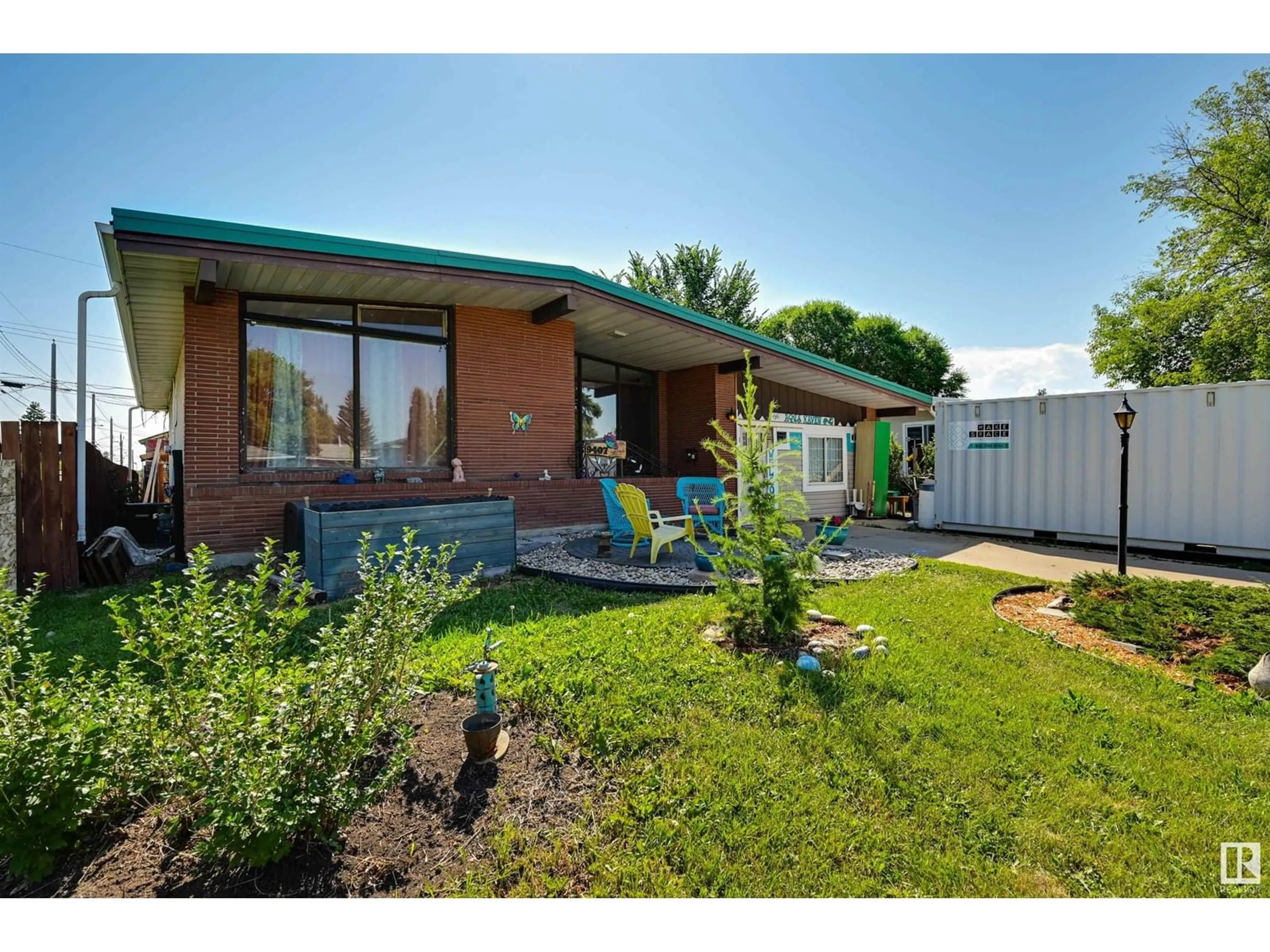9407 58 ST NW NW, Edmonton, Alberta T6B1L9
Contact us about this property
Highlights
Estimated ValueThis is the price Wahi expects this property to sell for.
The calculation is powered by our Instant Home Value Estimate, which uses current market and property price trends to estimate your home’s value with a 90% accuracy rate.Not available
Price/Sqft$297/sqft
Days On Market8 days
Est. Mortgage$2,040/mth
Tax Amount ()-
Description
Ottewell rare find ~ this home is unique in many ways, size, style in and out + a pool in the garage! This bungalow is 1598 sq.ft. above grade with a fully finished basement with a 2nd kitchen, 2nd living room, 2 bedrooms, 1-3 piece bathroom2nd laundry room. Upstairs is 3 bedrooms, primary bedroom has a 3 piece bathroom, 4 piece bathroom, generous living room, dining room and open kitchen. The home exudes vintage and warmth! You will love the openness and the open beams, hardwood floors on the main floor and all the space. Entertaining and family time in this house is a dream! The backyard is fully fenced and landscaped. The garage has been transformed to a therapy room with a heated pool (used for a Watsu water therapy/hydrotherapy). Added info: roof-2010, A/C-2010, soffits & fascia-2012, garage insulation-2021, HWT-2023, furnace-2010 (id:39198)
Property Details
Interior
Features
Basement Floor
Bedroom 4
3.04 m x 2.51 mBedroom 5
5.39 m x 4.15 mSecond Kitchen
3.33 m x 3.33 mExterior
Parking
Garage spaces 4
Garage type Attached Garage
Other parking spaces 0
Total parking spaces 4
Property History
 55
55


