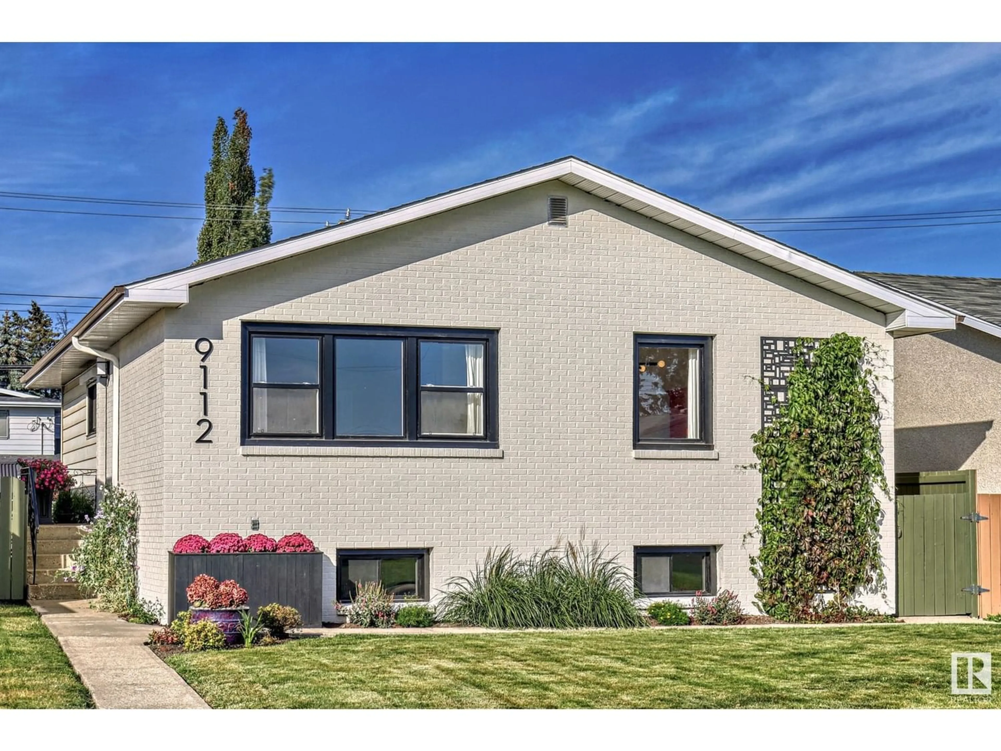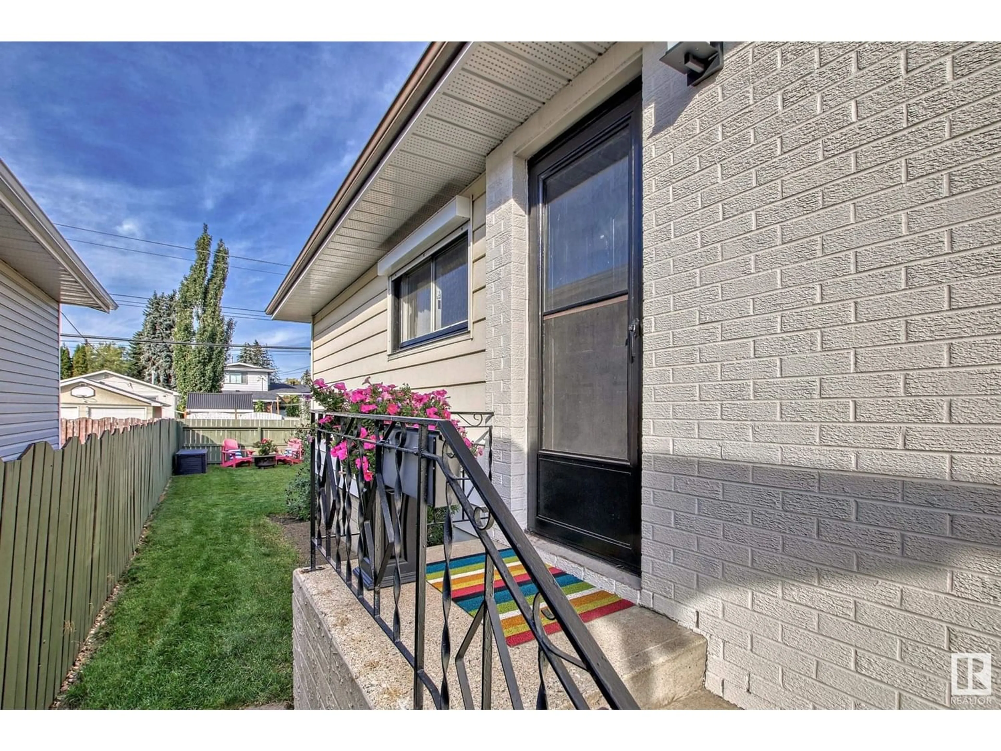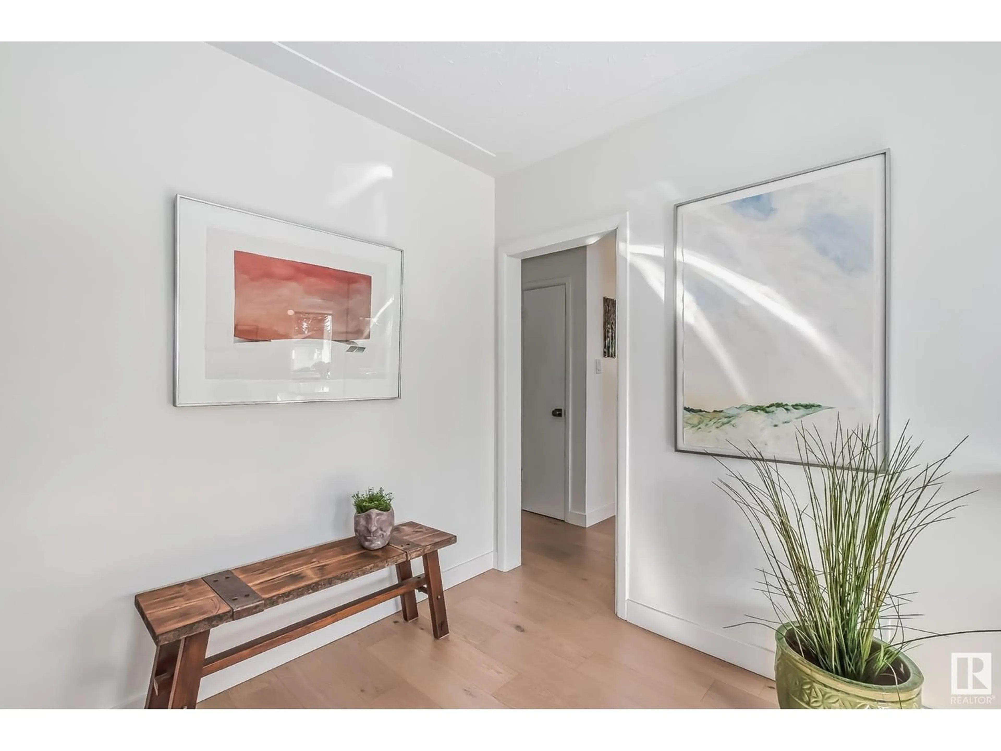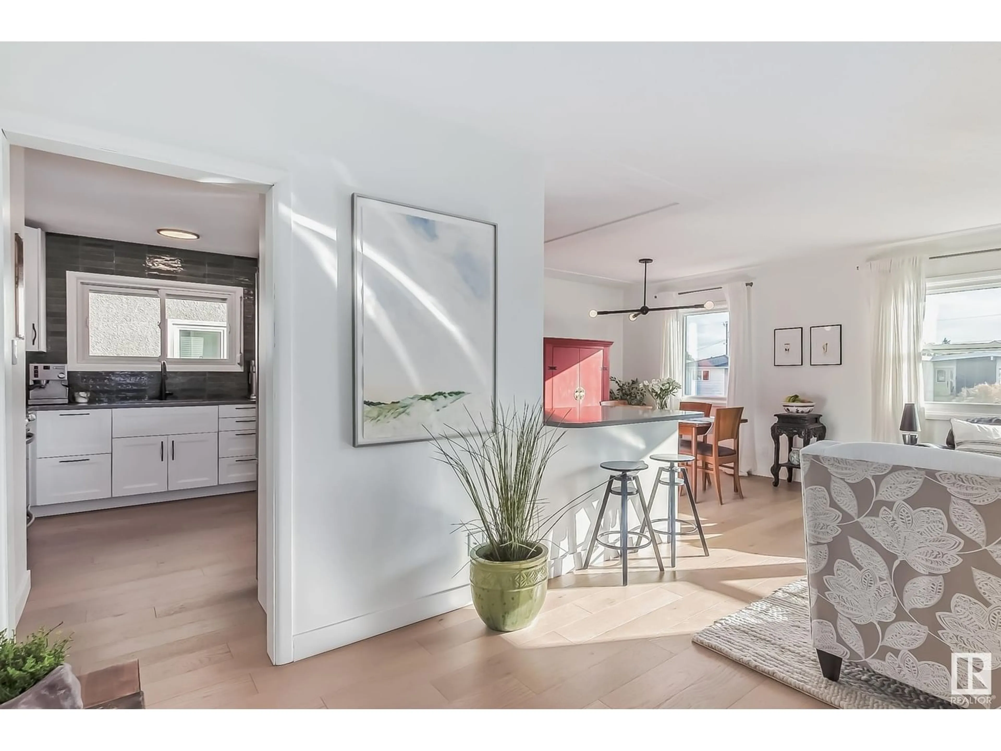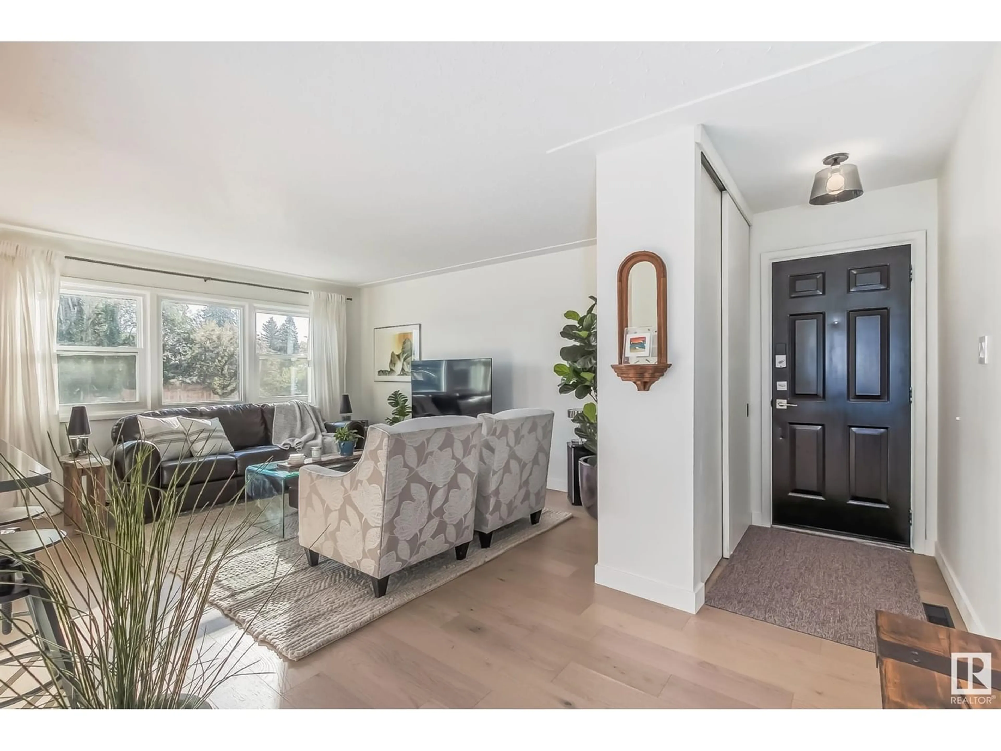9112 73 ST NW, Edmonton, Alberta T6B2A5
Contact us about this property
Highlights
Estimated ValueThis is the price Wahi expects this property to sell for.
The calculation is powered by our Instant Home Value Estimate, which uses current market and property price trends to estimate your home’s value with a 90% accuracy rate.Not available
Price/Sqft$449/sqft
Est. Mortgage$2,168/mo
Tax Amount ()-
Days On Market331 days
Description
TIMELESS and BREATHTAKING. This ROCK SOLID 4 BEDROOM/2 FULL BATH BUNGALOW in desirable Ottewell offers superior quality from top to bottom. White oak engineered wide plank hardwood flooring sets the stage for a magazine quality home. STUNNING KITCHEN complete with newer appliances. TWO FULLY RENOVATED bathrooms. Gorgeous. Private fenced west yard - perfect for evening dinners on the NEW DECK. Garden alongside the southwest garage wall grows the most perfect tomatoes and veggies! BRAND NEW KITCHEN. Fresh paint throughout. New flooring & lighting throughout the entire house including the rumpus room in the basement and the laundry area. Perfect set up for a basement suite if desired. Double detached garage. RV PAD! Non-cosmetic upgrades include a newer high efficient furnace and hot water tank. Shingles within the last 3 years. Newer windows throughout the main floor. Wide beautiful quiet street. Minutes to downtown and Edmonton's crown jewel - our River Valley. Amazing schools & public transport. (id:39198)
Property Details
Interior
Features
Basement Floor
Family room
3.83 m x 8.91 mDen
2.87 m x 3.55 mBedroom 4
3.88 m x 2.87 mExterior
Parking
Garage spaces 4
Garage type Detached Garage
Other parking spaces 0
Total parking spaces 4

