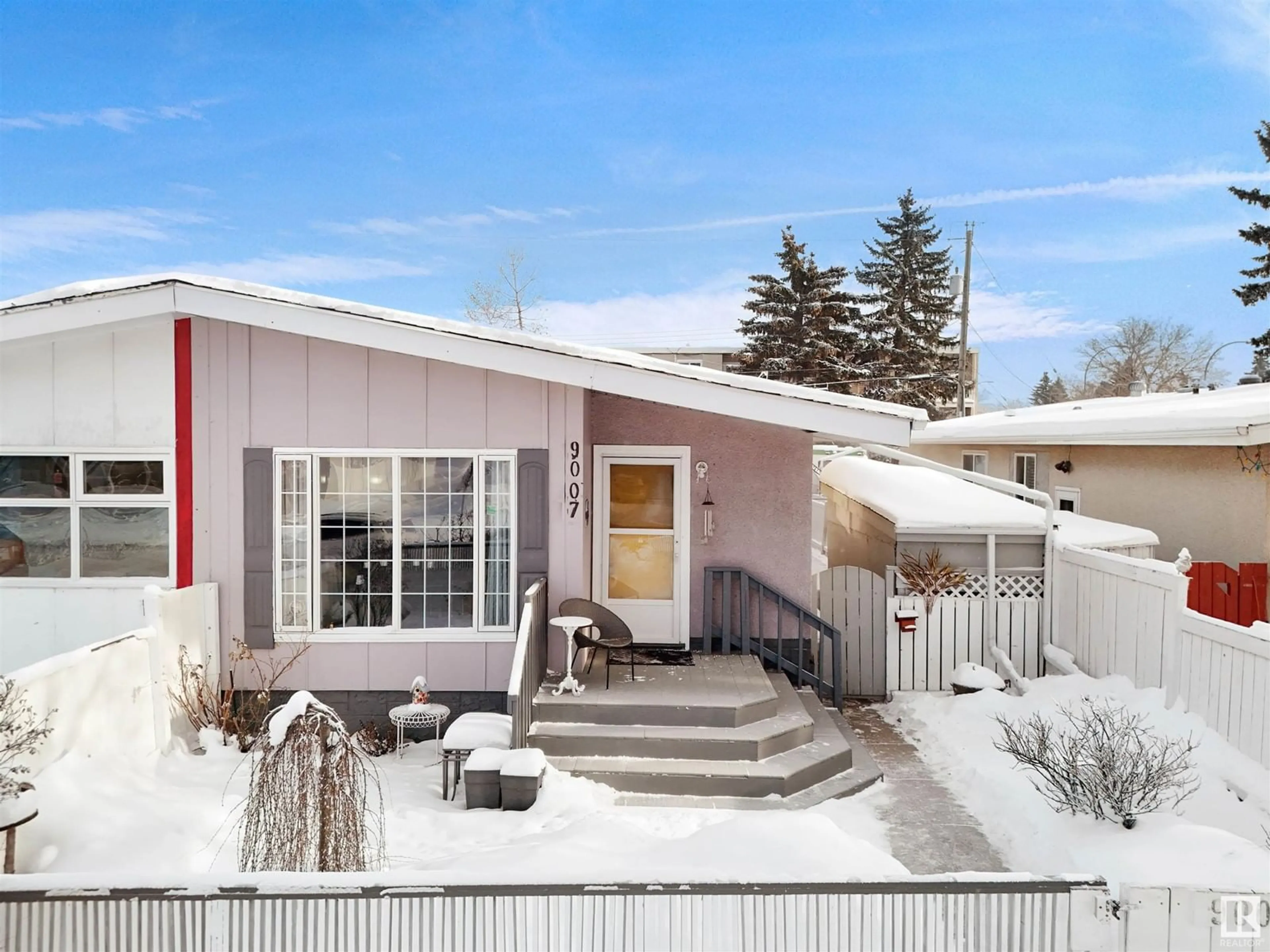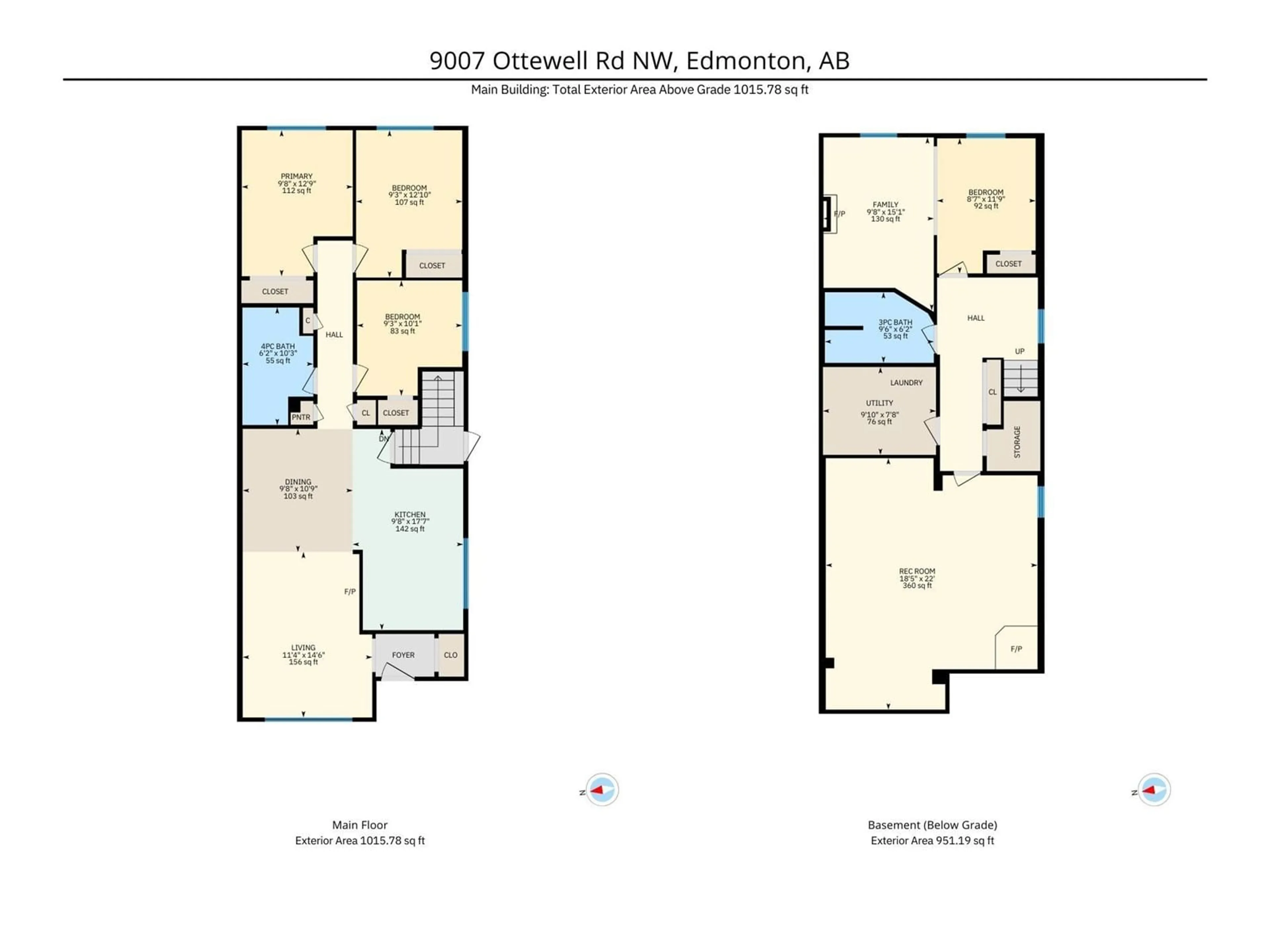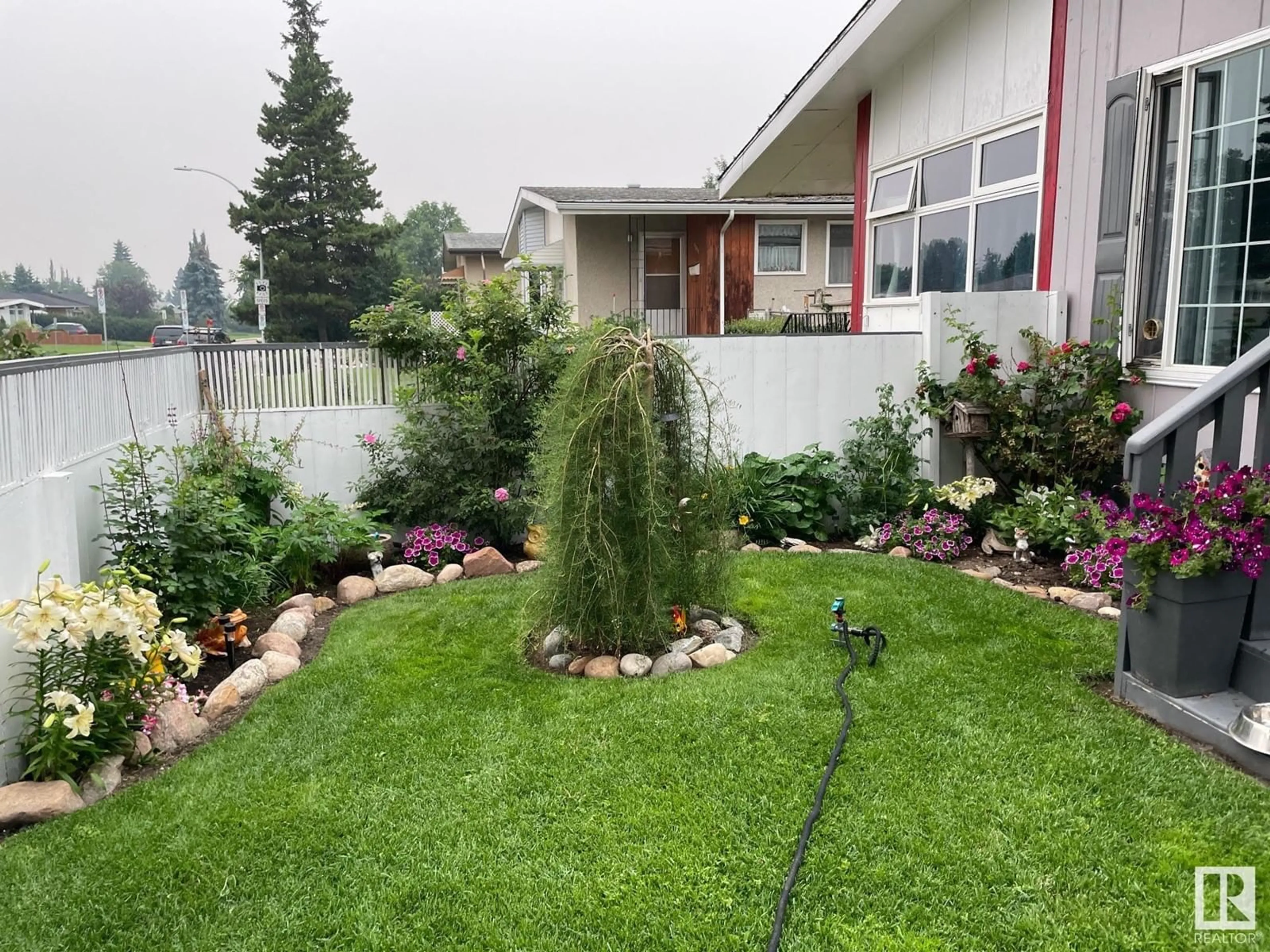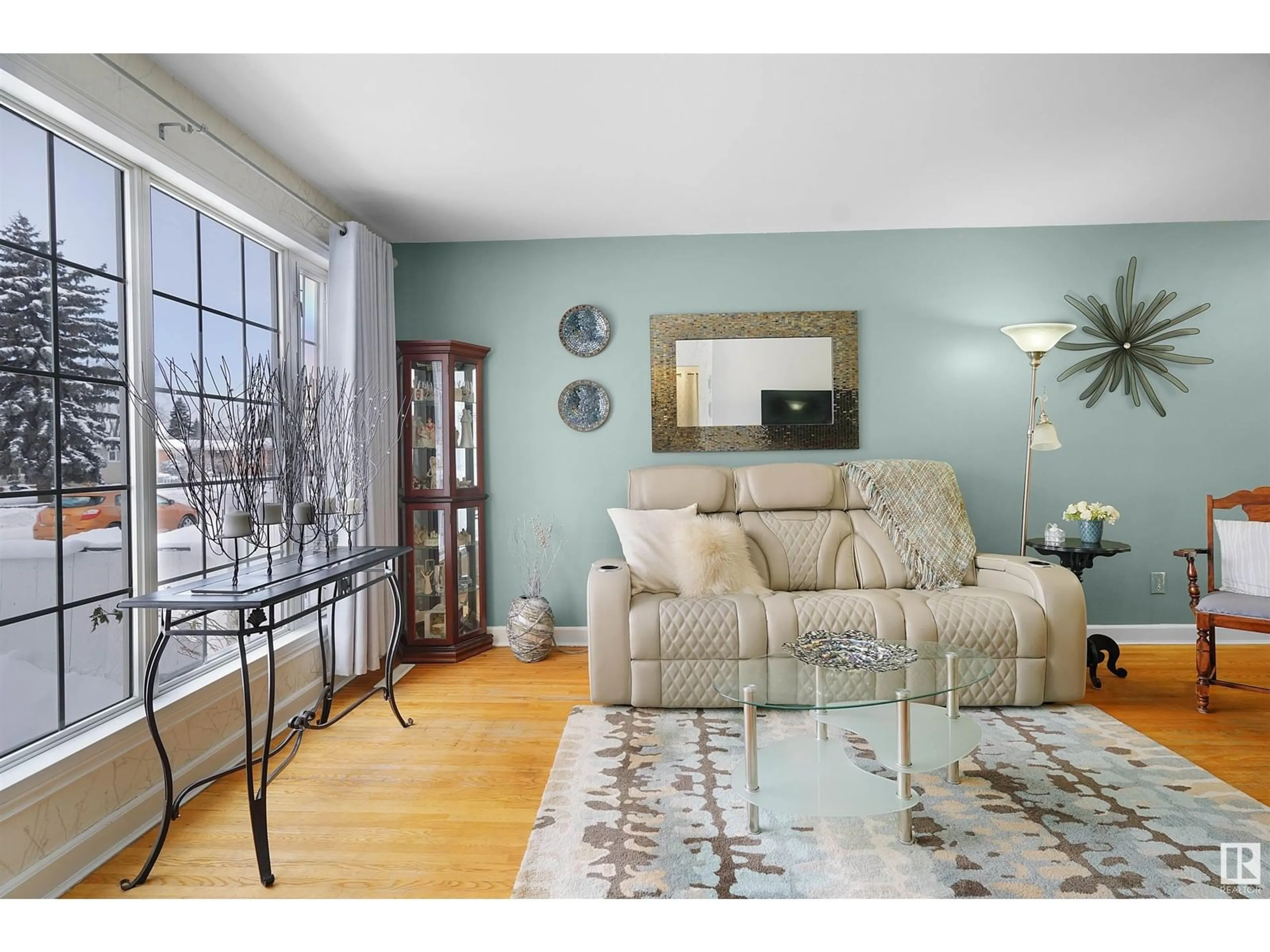9007 OTTEWELL RD NW, Edmonton, Alberta T6R2C6
Contact us about this property
Highlights
Estimated ValueThis is the price Wahi expects this property to sell for.
The calculation is powered by our Instant Home Value Estimate, which uses current market and property price trends to estimate your home’s value with a 90% accuracy rate.Not available
Price/Sqft$344/sqft
Est. Mortgage$1,503/mo
Tax Amount ()-
Days On Market6 days
Description
Charming half duplex in Ottewell with SEPARATE SIDE ENTRANCE to a PROFESSIONALLY FINISHED BASEMENT featuring a MINI KITCHEN (not a legal suite but offers great versatility for extended family or guests.). Recent updates include NEWER WINDOWS, A 1.5-YEAR-OLD FURNACE, and a 2-YEAR-OLD WATER TANK. The main floor is beautifully renovated while preserving the ORIGINAL HARDWOOD FLOORING. Enjoy a PROFESSIONALLY LANDSCAPED YARD with an APPLE TREE, RASPBERRY BUSH, and FRONT DECK. The property includes TWO SHEDS and RV PARKING with a SWINGING GATE. NEWER LIGHT FIXTURES add a modern touch. Located JUST TWO BLOCKS FROM SCHOOLS and within WALKING DISTANCE TO GROCERY STORES AND AMENITIES, this home offers a perfect blend of charm, convenience, and functionality in a desirable neighborhood. (id:39198)
Property Details
Interior
Features
Basement Floor
Bedroom 4
8'7 x 11'9Recreation room
measurements not available x 22 mUtility room
9'10 x 7'8Property History
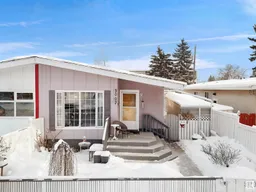 47
47
