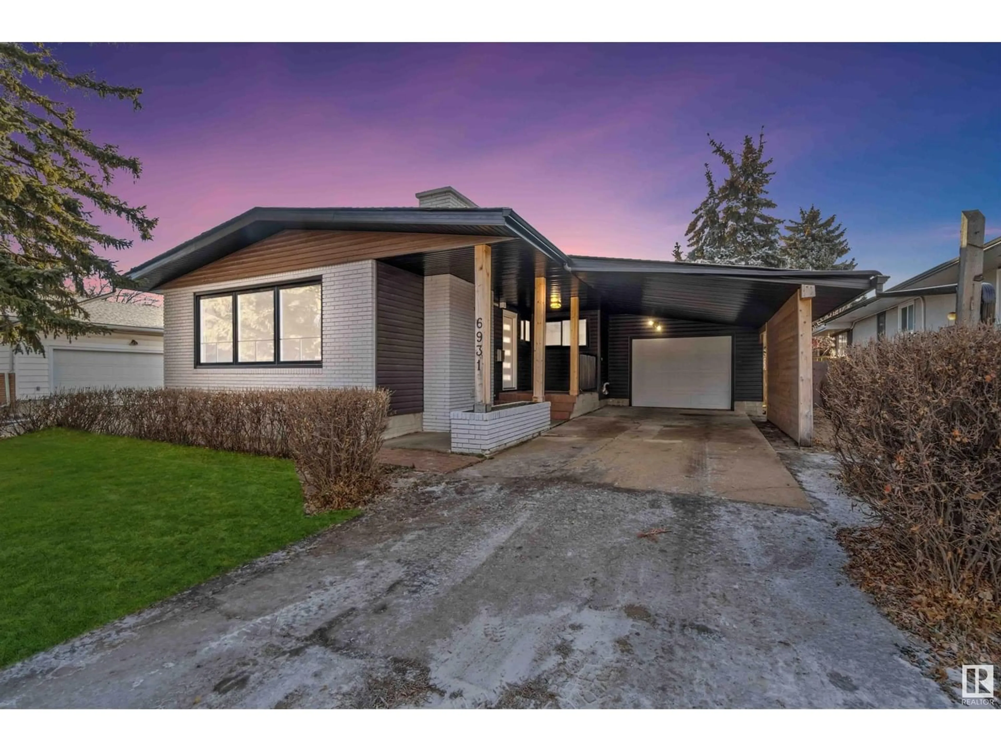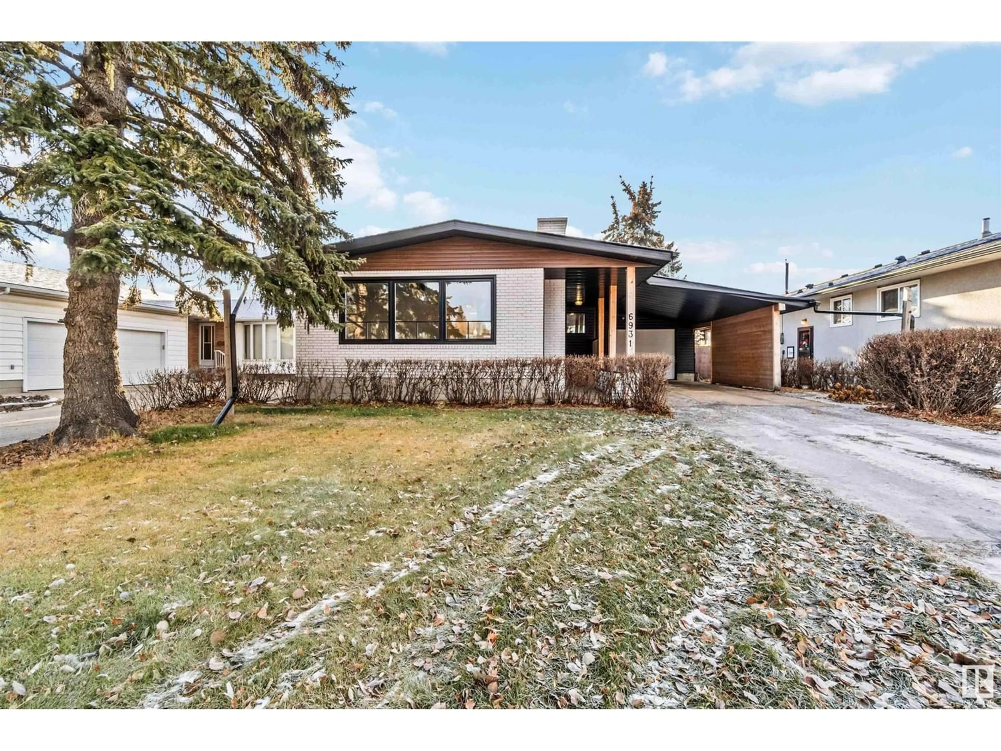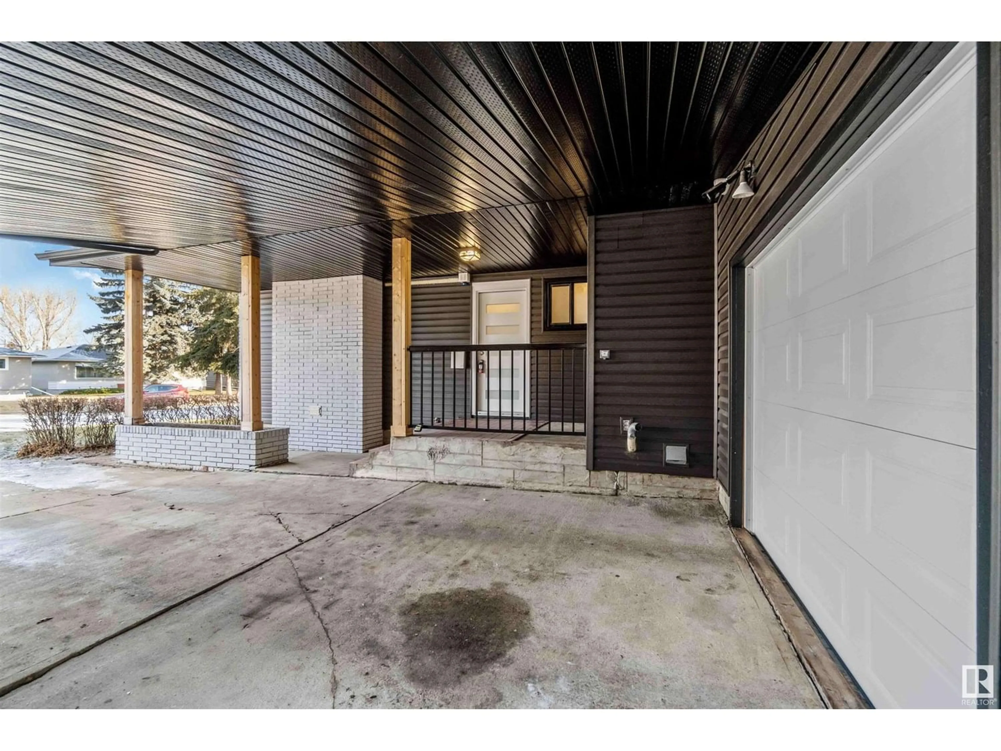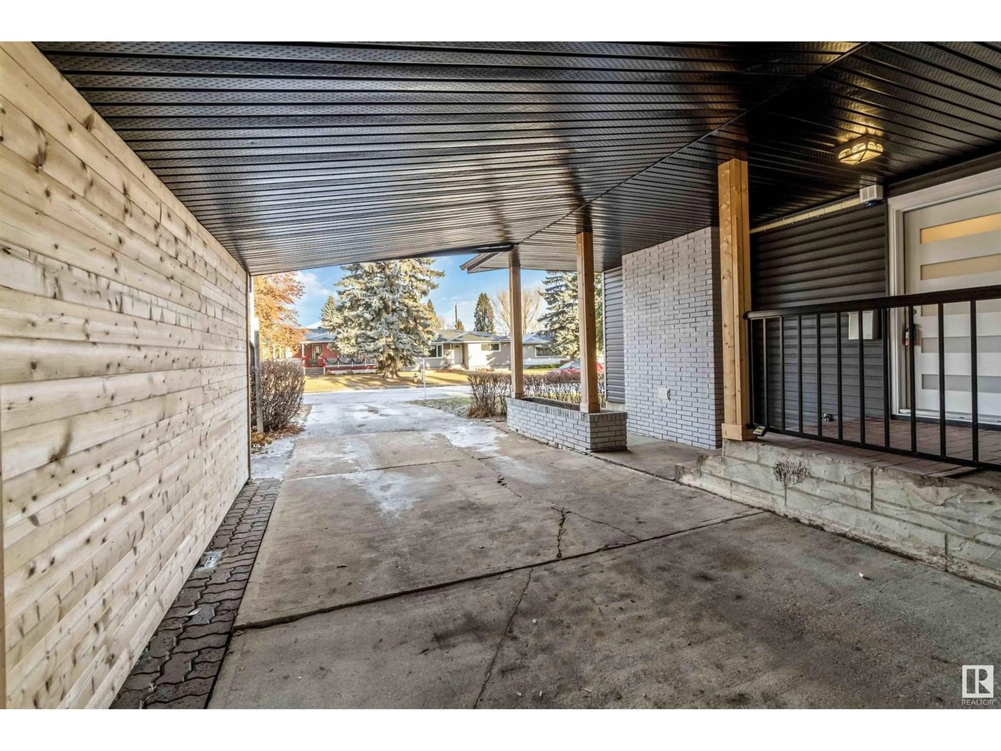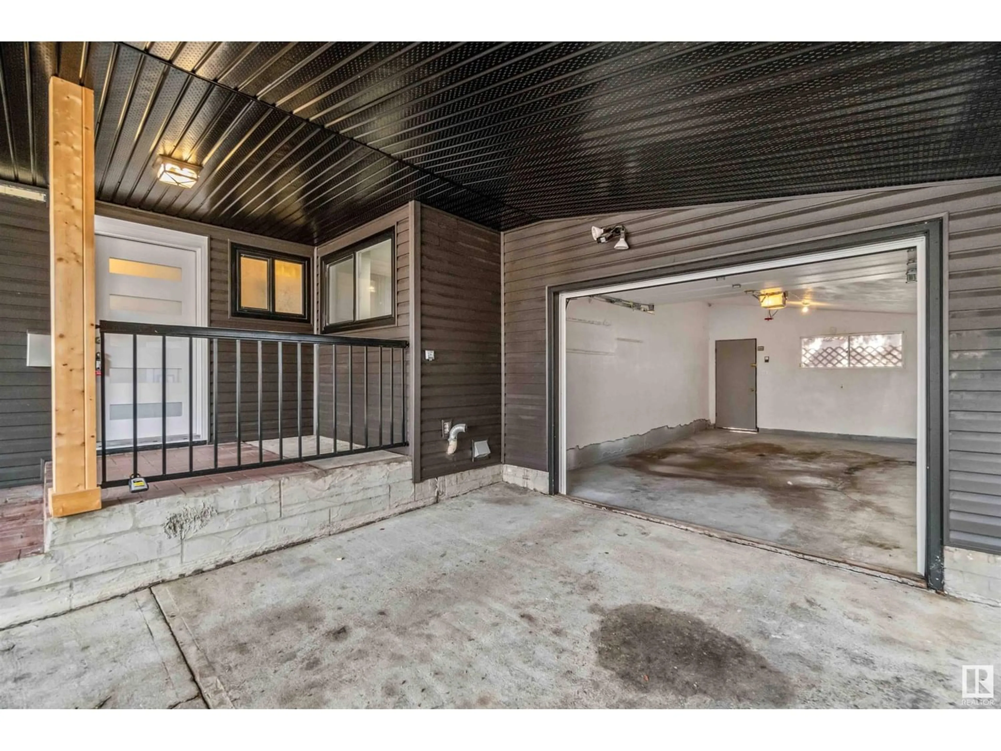6931 91 AV NW, Edmonton, Alberta T6B0R5
Contact us about this property
Highlights
Estimated ValueThis is the price Wahi expects this property to sell for.
The calculation is powered by our Instant Home Value Estimate, which uses current market and property price trends to estimate your home’s value with a 90% accuracy rate.Not available
Price/Sqft$416/sqft
Est. Mortgage$2,082/mo
Tax Amount ()-
Days On Market1 year
Description
**FULLY RENOVATED HOME** IN THE MATURE COMMUNITY OF OTTEWELL! Tired of commuting from the suburbs? Want to live near our beautiful river valley? Yearning for the modern style of a brand new in-fill home WITHOUT the huge expense? You have met your match! Your beautiful bungalow w/vaulted ceilings + fireplace in the living room brings you back to a simpler time -- but refreshed in a perfect blend of contemporary & modern style. Gleaming new appliances, quartz countertops & modern cabinets await you. 2400+ sf of living space on 2 levels. The main floor features an elegant & spacious primary bedroom with 3-piece ensuite + a luxurious 2nd bathroom. NOTE: 2nd + 3rd bedrooms on the main floor can be re-added. The renovated basement includes two more bedrooms, 3-pce bath, sauna + family room. The exterior has been refreshed as well. The long driveway gives ample parking space: a long driveway + a single attached garage + covered car port. Close to all amenities, this homes location is perfect! Come take a look! (id:39198)
Property Details
Interior
Features
Basement Floor
Family room
4.37 m x 4.19 mBedroom 2
4.47 m x 2.31 mBedroom 3
2.32 m x 2.93 mUtility room
4.13 m x 2.87 mExterior
Parking
Garage spaces 2
Garage type -
Other parking spaces 0
Total parking spaces 2

