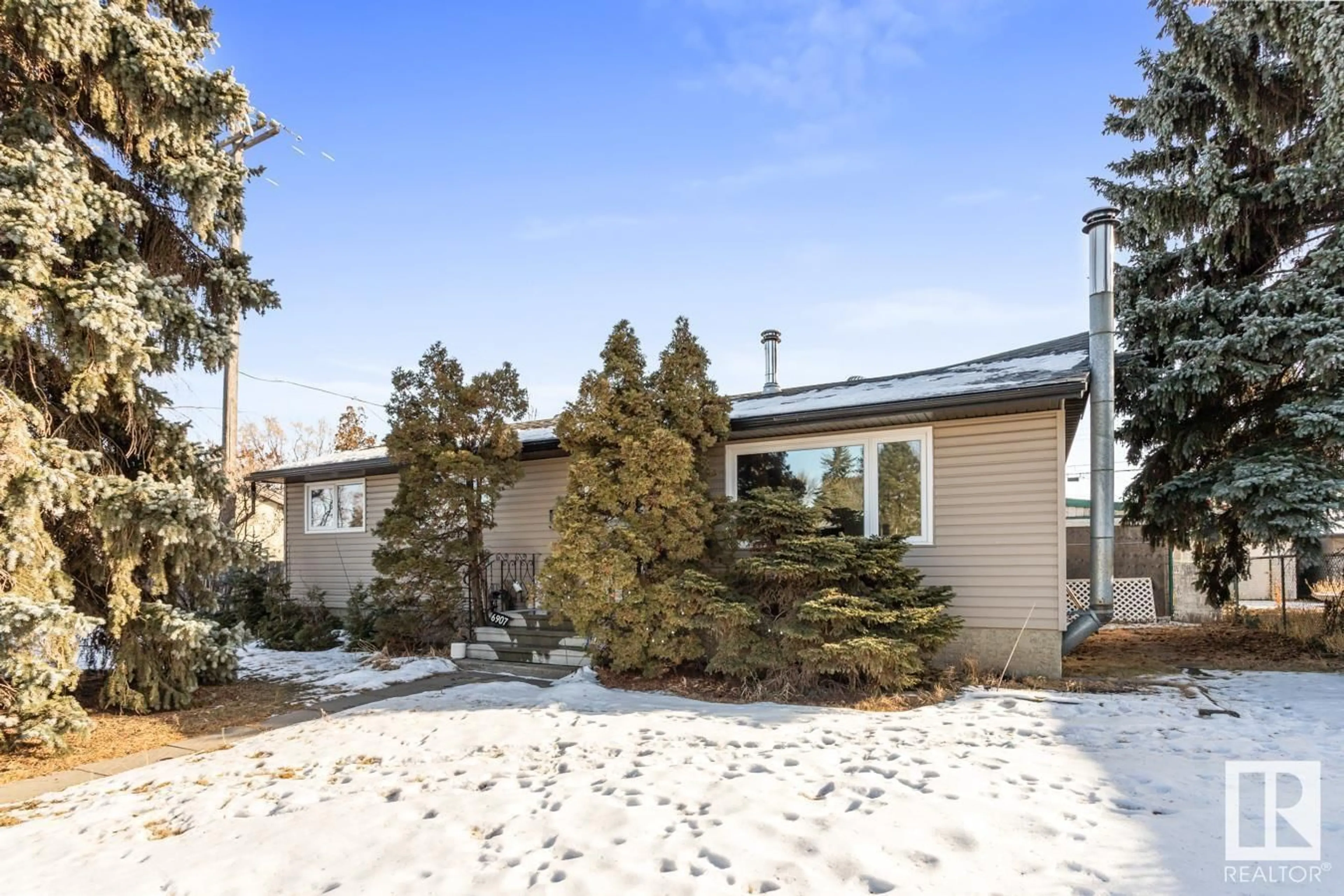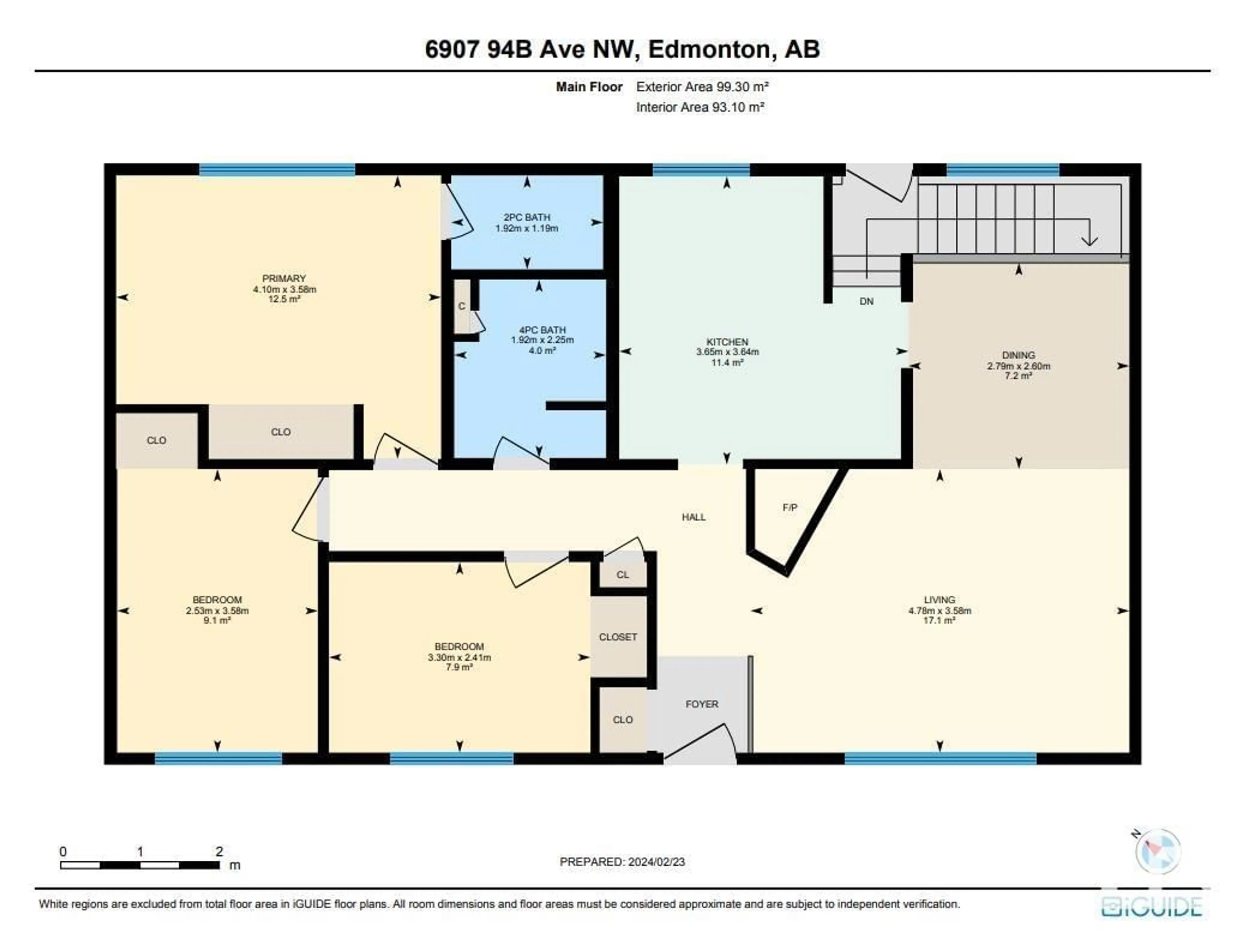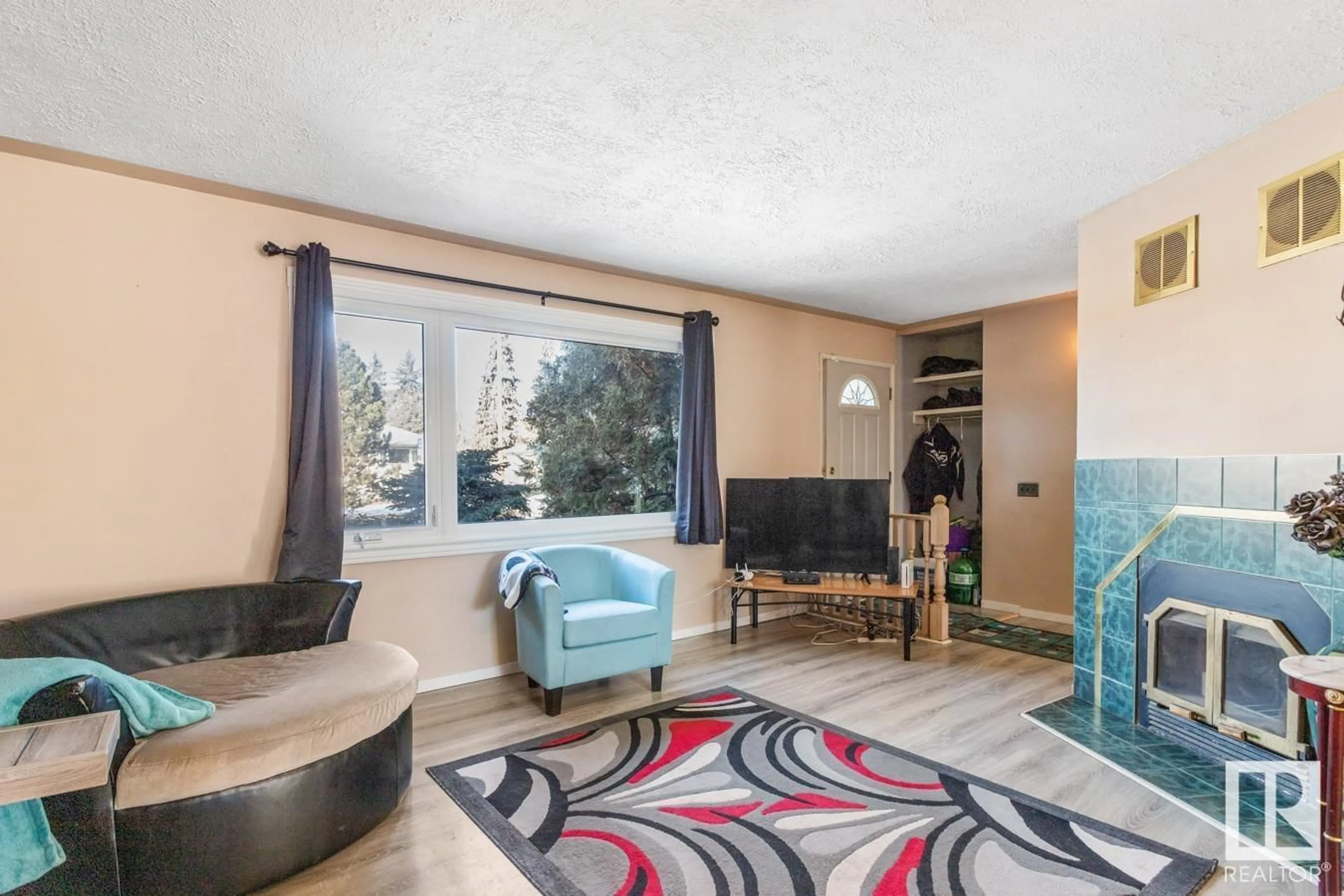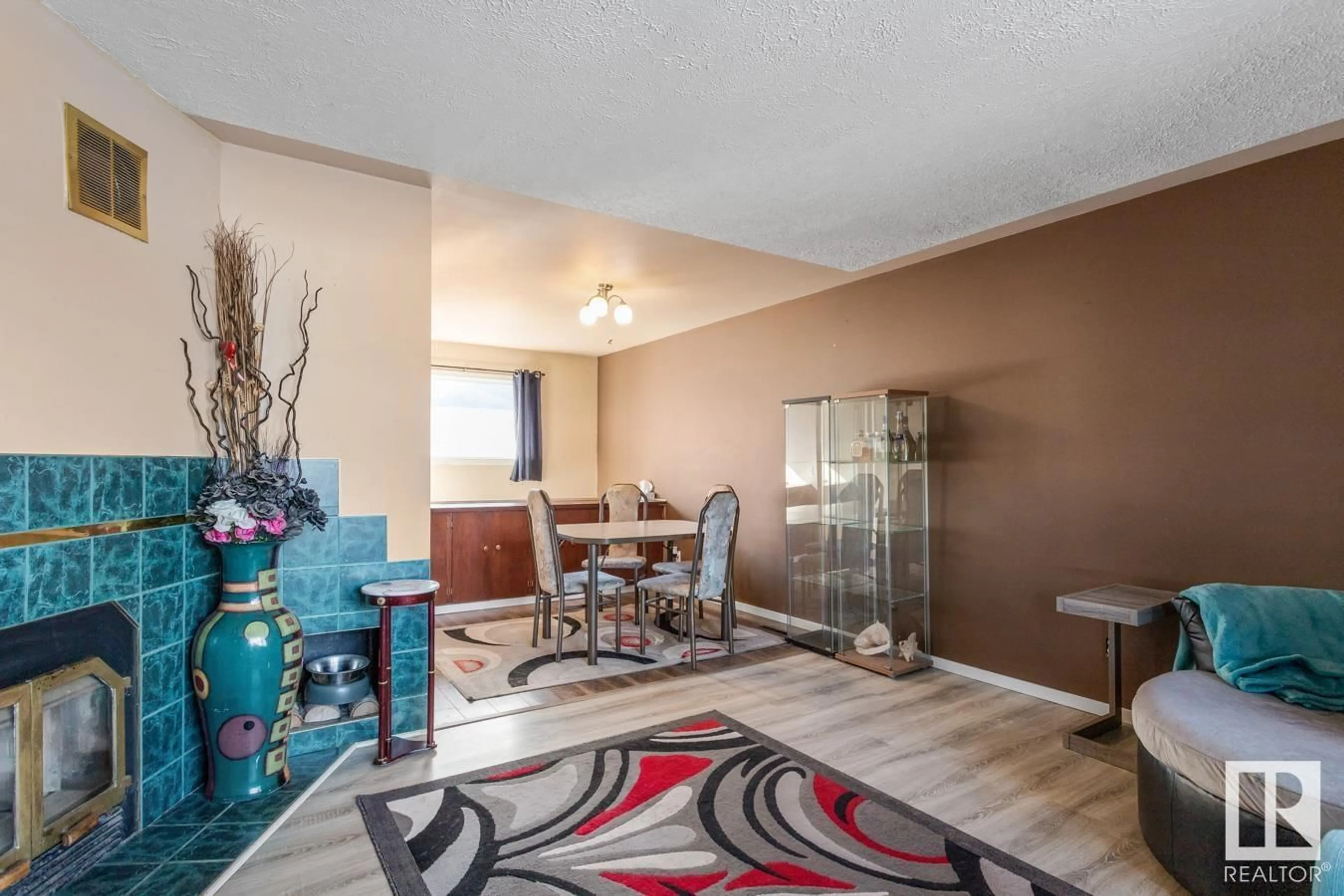6907 94B AV NW, Edmonton, Alberta T6B0Z8
Contact us about this property
Highlights
Estimated ValueThis is the price Wahi expects this property to sell for.
The calculation is powered by our Instant Home Value Estimate, which uses current market and property price trends to estimate your home’s value with a 90% accuracy rate.Not available
Price/Sqft$372/sqft
Est. Mortgage$1,709/mo
Tax Amount ()-
Days On Market262 days
Description
Great opportunity in Ottewell! Fantastic location situated across the street from Ottewell School. Walking distance to Clara Tyner School, St Brendan Catholic School and Ottewell Community Park with playground, spray park, ice rink and trails. This 3 + 1 bedroom bungalow offers a traditional layout with a fireplace in the living room, spacious dining and kitchen with plenty of cabinets and counter space. Down the hall there are 3 bedrooms including the primary with a 2-piece ensuite. The open staircase to the lower level allows for tons of natural light to fill the main living area. The basement is finished with a family room, bedroom, laundry and storage space. The south facing back yard has mature trees offering privacy and shade, plus a deck off the back door and covered patio attached to the double detached garage. Minutes to Downtown, shopping, groceries and easy access to public transportation. (id:39198)
Property Details
Interior
Features
Basement Floor
Family room
6.11 m x 10.48 mBedroom 4
3.39 m x 2.97 mStorage
3.07 m x 2.4 mUtility room
3.49 m x 5.31 m



