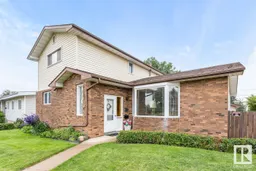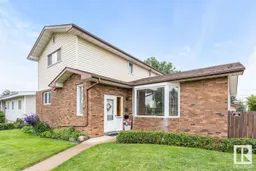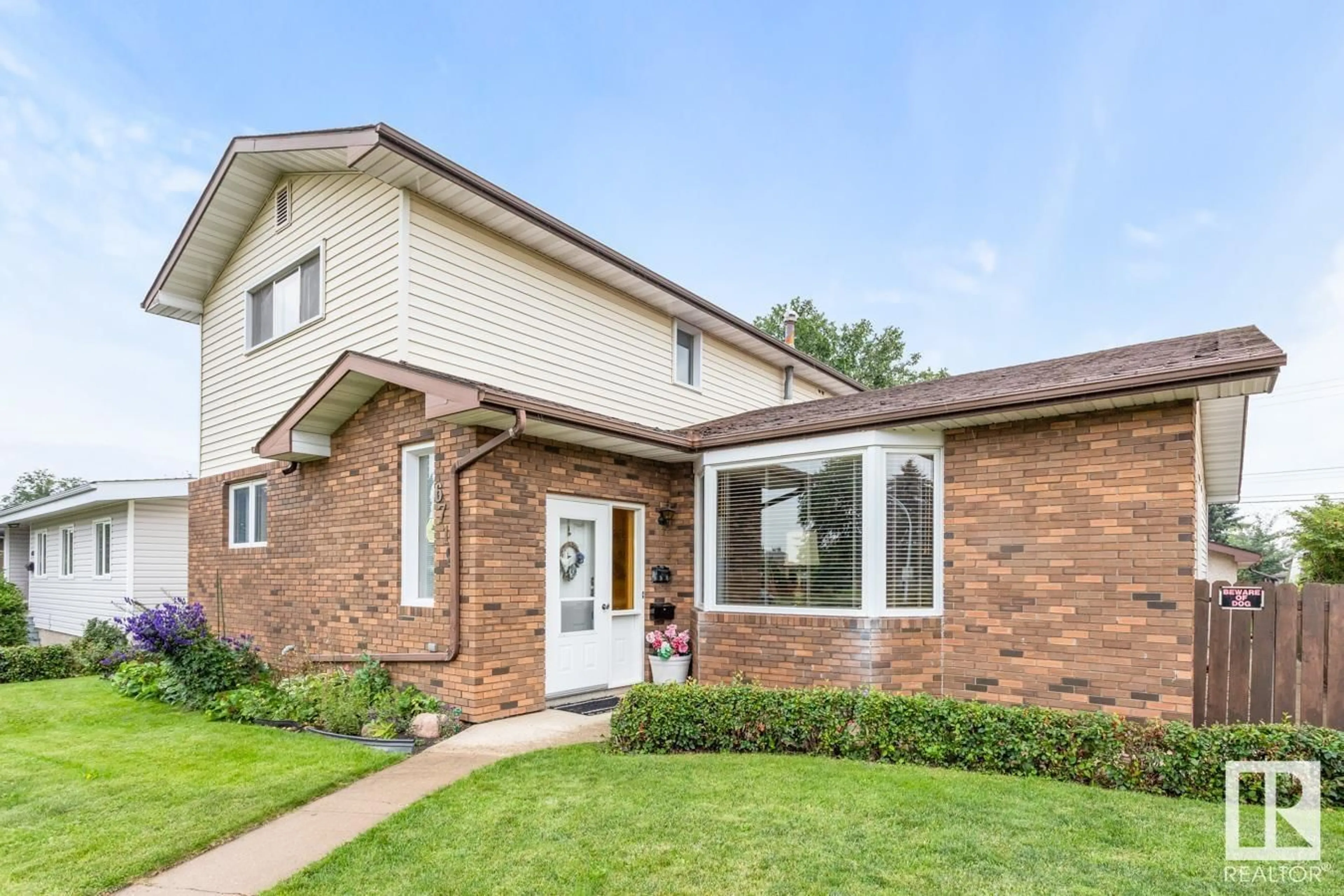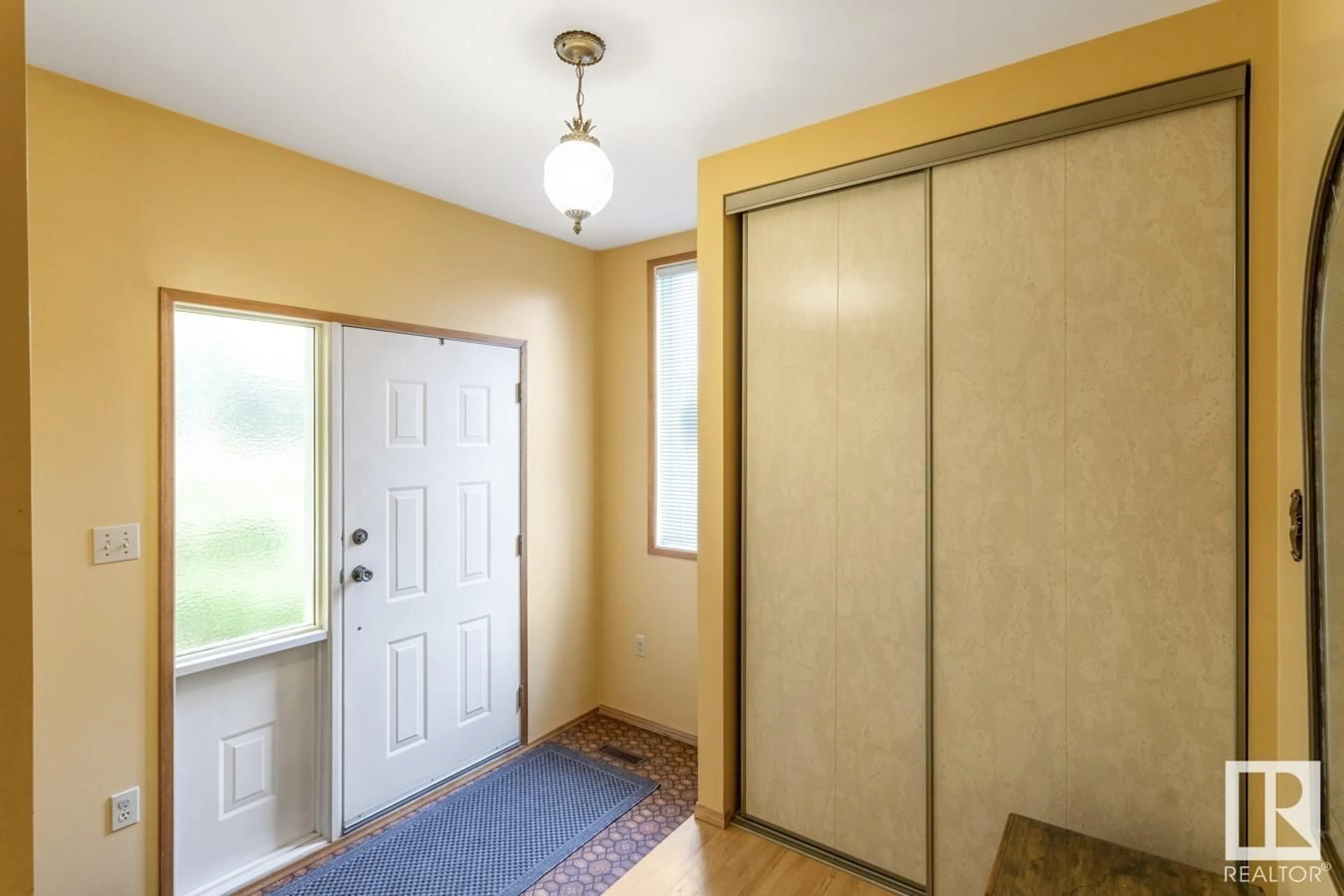6719 95 AV NW, Edmonton, Alberta T6B1A6
Contact us about this property
Highlights
Estimated ValueThis is the price Wahi expects this property to sell for.
The calculation is powered by our Instant Home Value Estimate, which uses current market and property price trends to estimate your home’s value with a 90% accuracy rate.Not available
Price/Sqft$208/sqft
Est. Mortgage$1,902/mo
Tax Amount ()-
Days On Market321 days
Description
Welcome to this extremely well kept home in Ottewell. This 2100+ sqft 1.5 storey home offers a traditional main floor layout with massive front entry way, bright living/ dining room, spacious kitchen with plenty of storage and counter space. Down the hall you'll find the updated 3pcs bathroom and 3 generous sized bedrooms. You'll find the spacious primary bedroom upstairs. It boasts a bright seating area and large closets. This room has so much potential! A 4 pc bathroom and the 5th bedroom finish off the top floor. This property also has a fully finished basement with a big rec room, plenty of storage space and 6th bedroom. Don't forget about the fully fenced back yard and oversized double detached garage! You'll love the area, walking distance to great schools and a short distance to all of the amenities that the Capilano shopping center has to offer. It's also worth noting that this is a no smoking and no pet home. This property is truly a rare find, don't miss out on this amazing opportunity! (id:39198)
Property Details
Interior
Features
Upper Level Floor
Primary Bedroom
3.6 m x 4.72 mBedroom 2
2.98 m x 3.61 mDen
3.26 m x 3.66 mProperty History
 43
43 43
43

