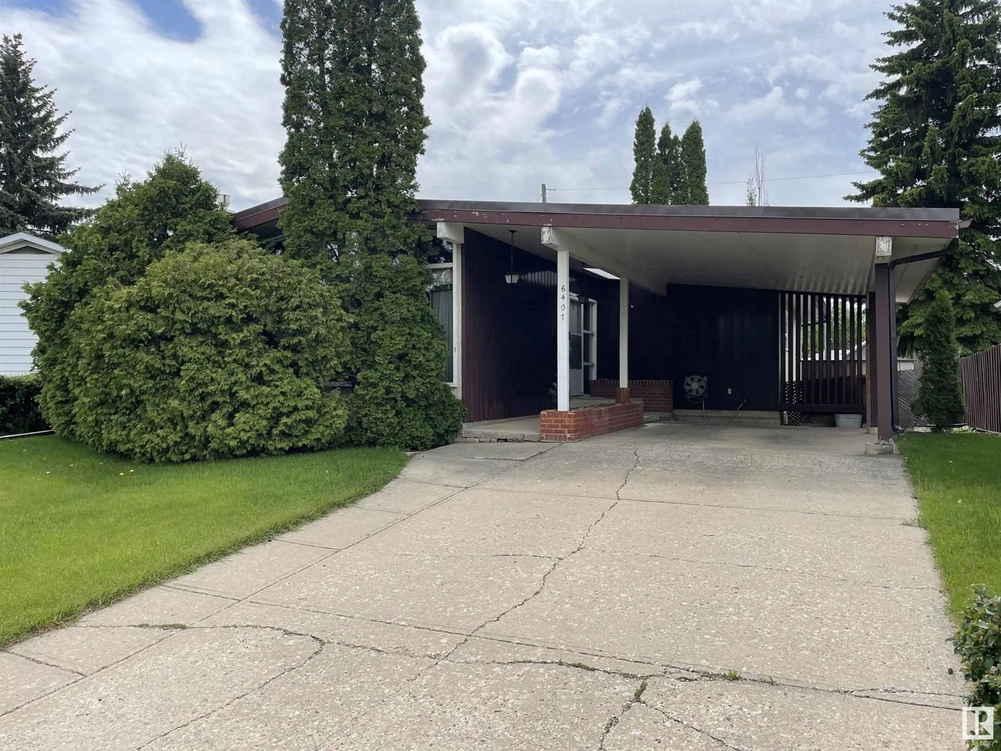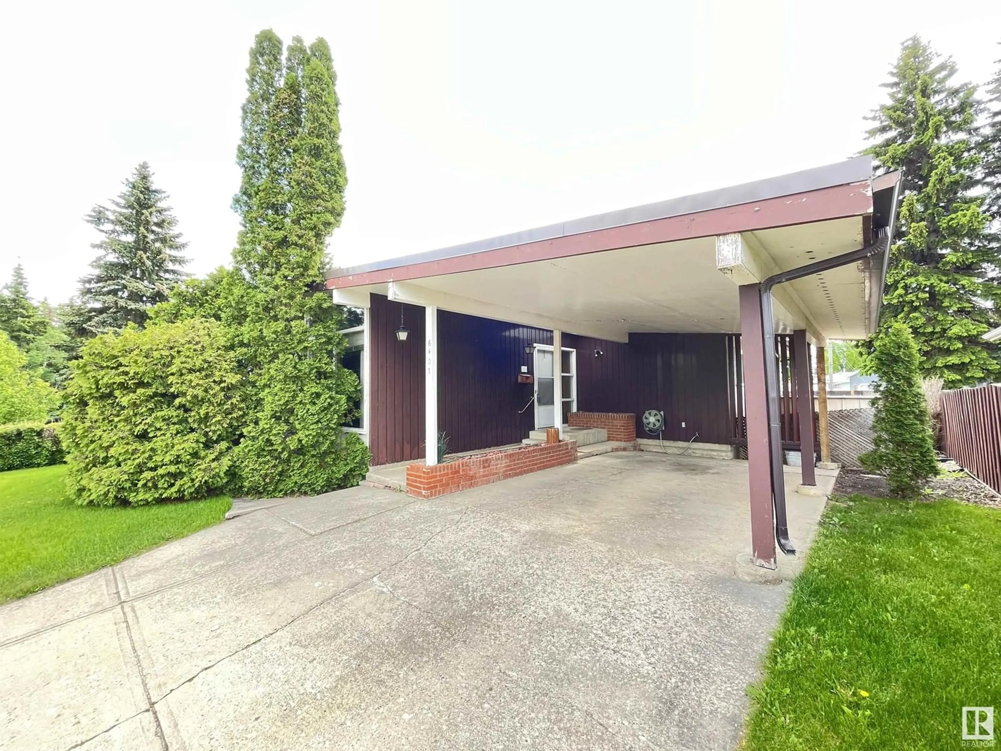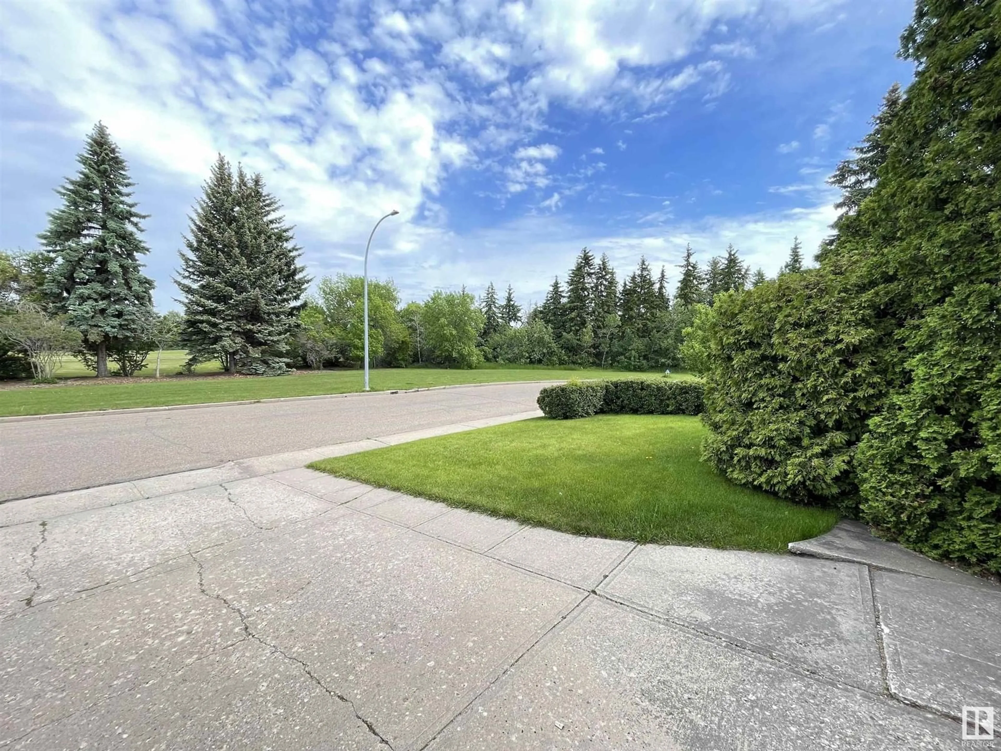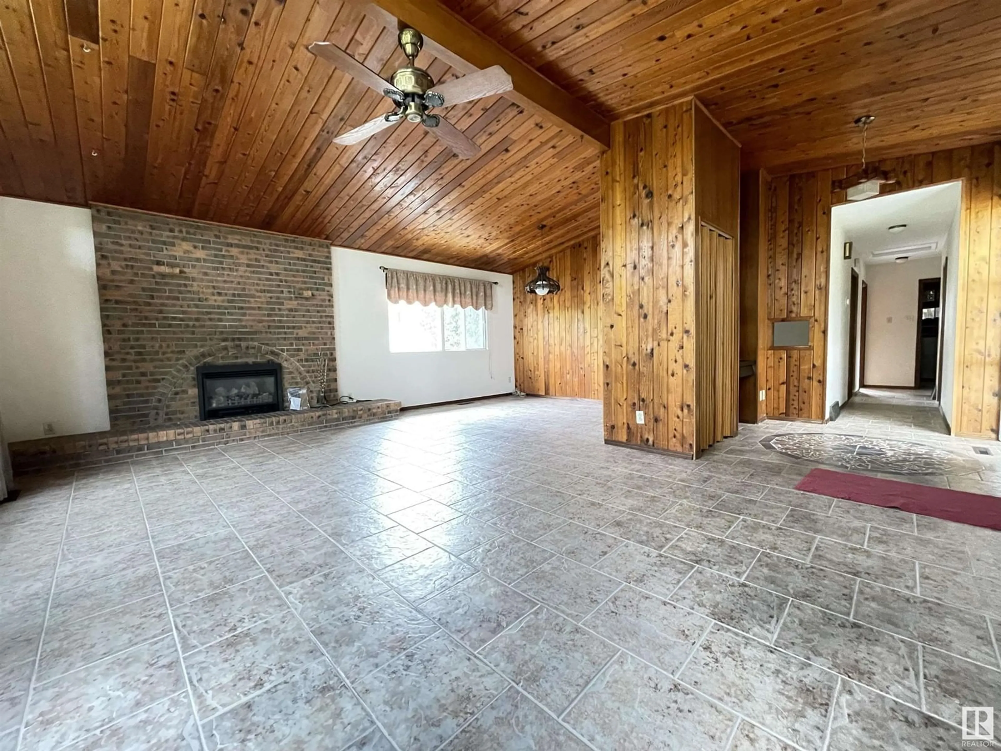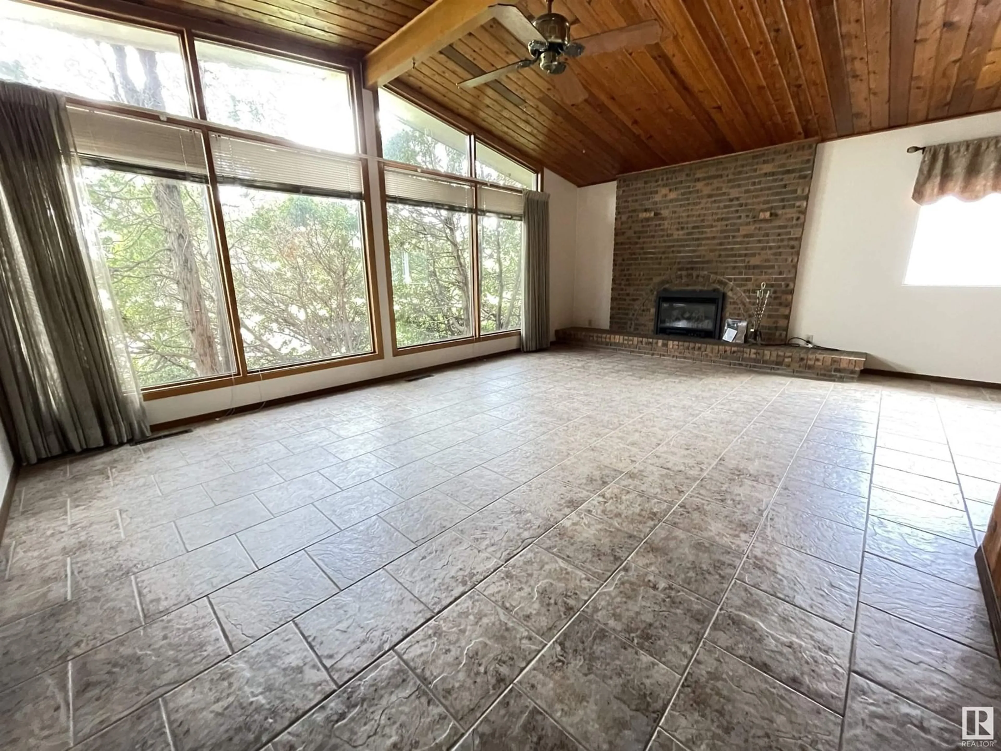6407 98 AV NW, Edmonton, Alberta T6A0A4
Contact us about this property
Highlights
Estimated ValueThis is the price Wahi expects this property to sell for.
The calculation is powered by our Instant Home Value Estimate, which uses current market and property price trends to estimate your home’s value with a 90% accuracy rate.Not available
Price/Sqft$315/sqft
Est. Mortgage$1,825/mo
Tax Amount ()-
Days On Market190 days
Description
Great value in Ottewell on this custom built 1377 square-foot 3 bedroom open beam bungalow in Ottewell. Features a front drive carport plus an oversized single garage in the back. Also includes a large living room with a gorgeous brick fireplace with a gas insert and vaulted ceilings. Large country style kitchen and island, 3 spacious bedrooms with the primary bedroom boasting a 2-piece en-suite bathroom. Also has a Fully finished basement, which includes a rec room and a family room with a wet bar and another fireplace that is wood burning. This home has two furnaces to balance off the heat up and down. The sunny south facing backyard includes a deck and a maintenance free yard. Brand new roof in 2023. Plus RV Parking This home is close to shopping, schools, the River Valley, bike trails & public transit. (id:39198)
Property Details
Interior
Features
Basement Floor
Family room
Recreation room

