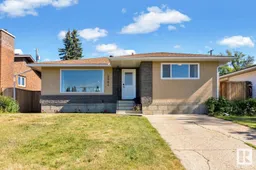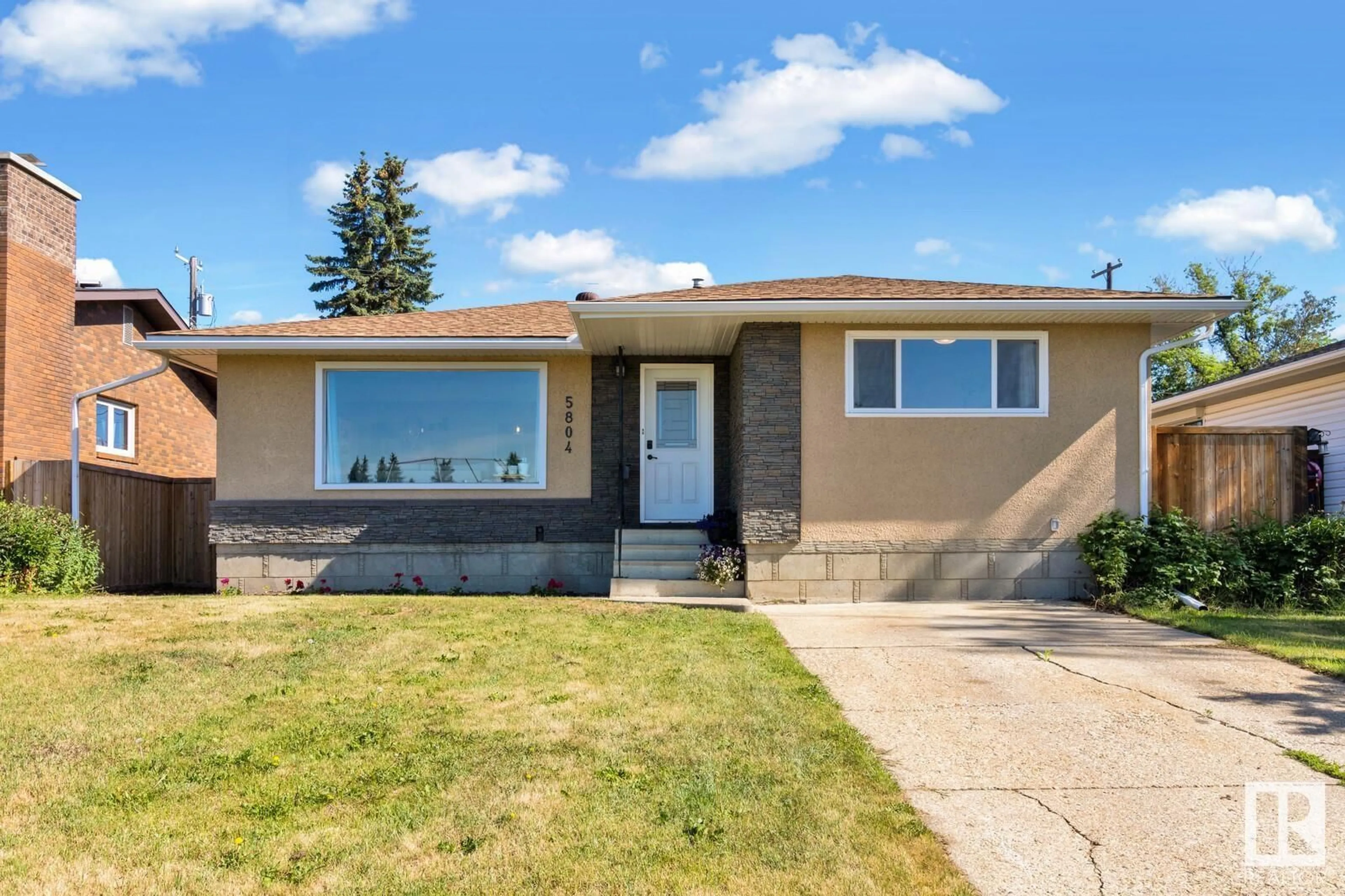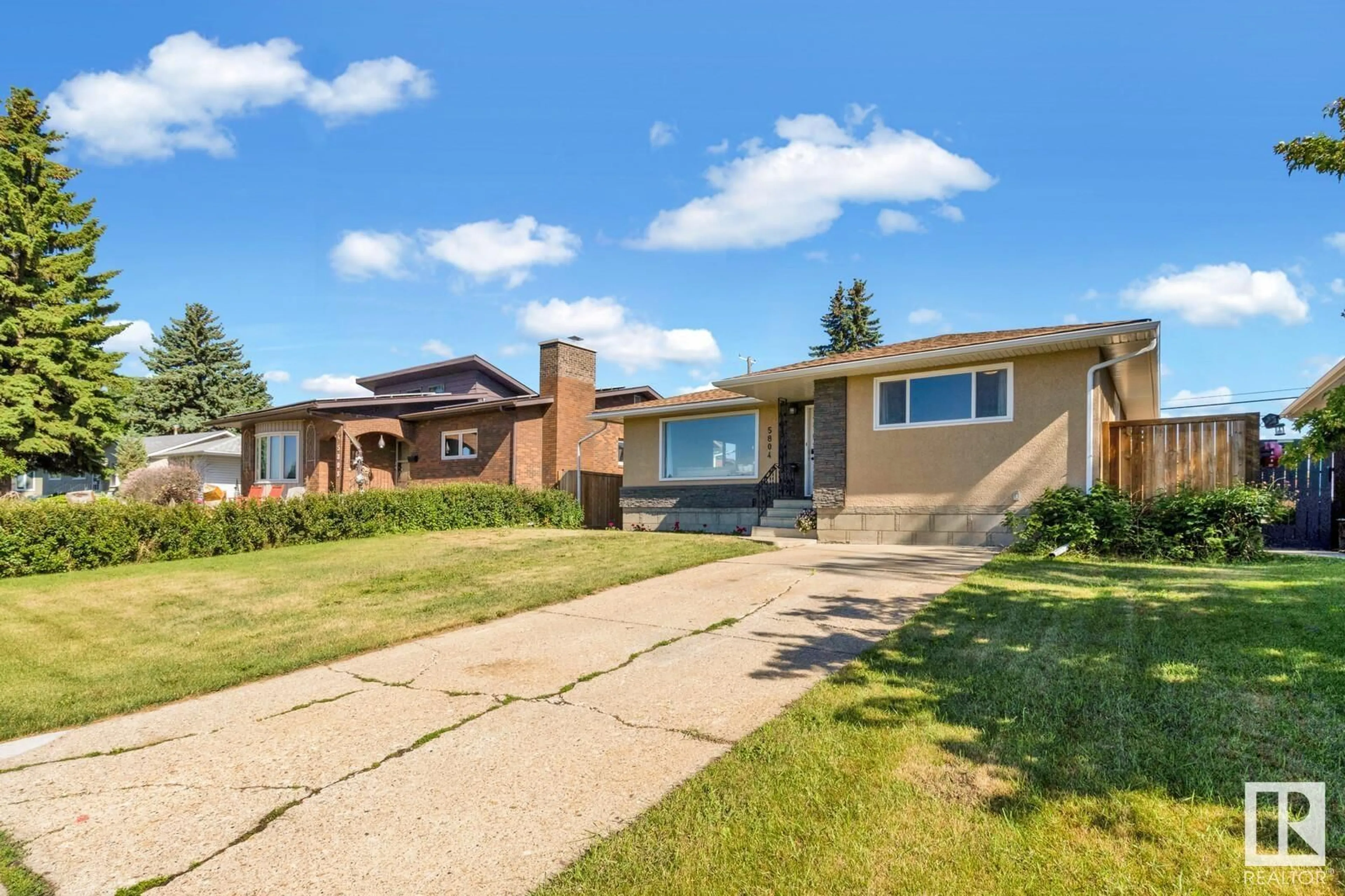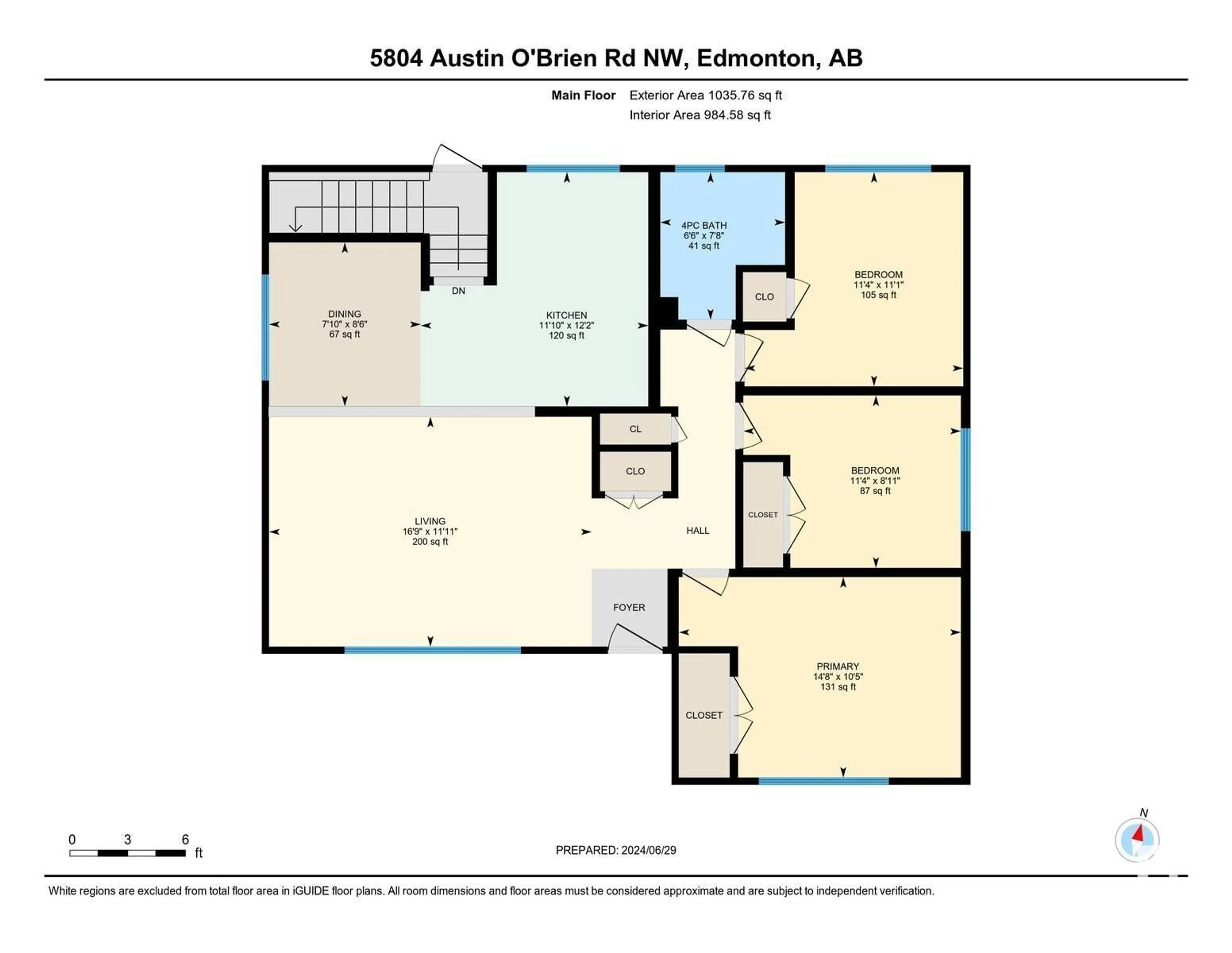5804 AUSTIN O'BRIEN RD NW, Edmonton, Alberta T6B2E9
Contact us about this property
Highlights
Estimated ValueThis is the price Wahi expects this property to sell for.
The calculation is powered by our Instant Home Value Estimate, which uses current market and property price trends to estimate your home’s value with a 90% accuracy rate.Not available
Price/Sqft$521/sqft
Days On Market28 days
Est. Mortgage$2,319/mth
Tax Amount ()-
Description
Beautiful fully renovated 1035 sq ft three plus one bedroom bungalow across from a lovely park in desirable Ottewell. Great floorplan up and down with very well designed spaces. Extensive upgrades since 2018 including a new bright white kitchen, quality SS appliances, bathrooms, quartz counter-tops, paint, engineered hardwood, vinyl plank and carpeted flooring, electrical including led pot lighting, windows on upper level, interior doors, baseboards, casings, architectural shingles, back flow prevention valve, high efficiency furnace and more! Super basement development, rec room with cozy electric fireplace, bedroom, large bathroom w/oversized shower and efficient 2nd kitchen which could be used as an in-law-suite. Oversized insulated and heated 24' x 20' double garage with 2 brand new overhead doors. 50'x110' lot is landscaped and fenced with back patio and gas line for the BBQ. A short walk to schools, public transportation, Capilano Mall, Edmonton Public Library and so much more. Don't miss this one! (id:39198)
Property Details
Interior
Features
Lower level Floor
Family room
6.55 m x 6.2 mBedroom 4
3.48 m x 3.16 mSecond Kitchen
2.74 m x 2.03 mExterior
Parking
Garage spaces 4
Garage type -
Other parking spaces 0
Total parking spaces 4
Property History
 73
73


