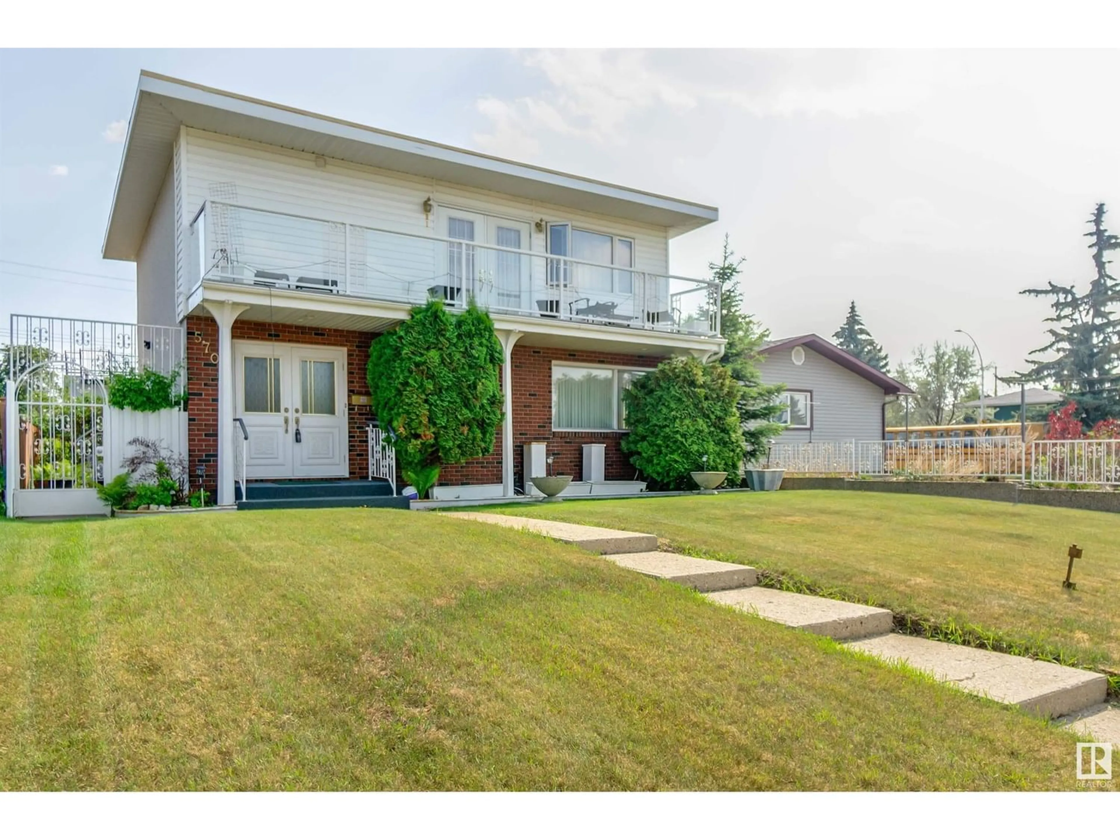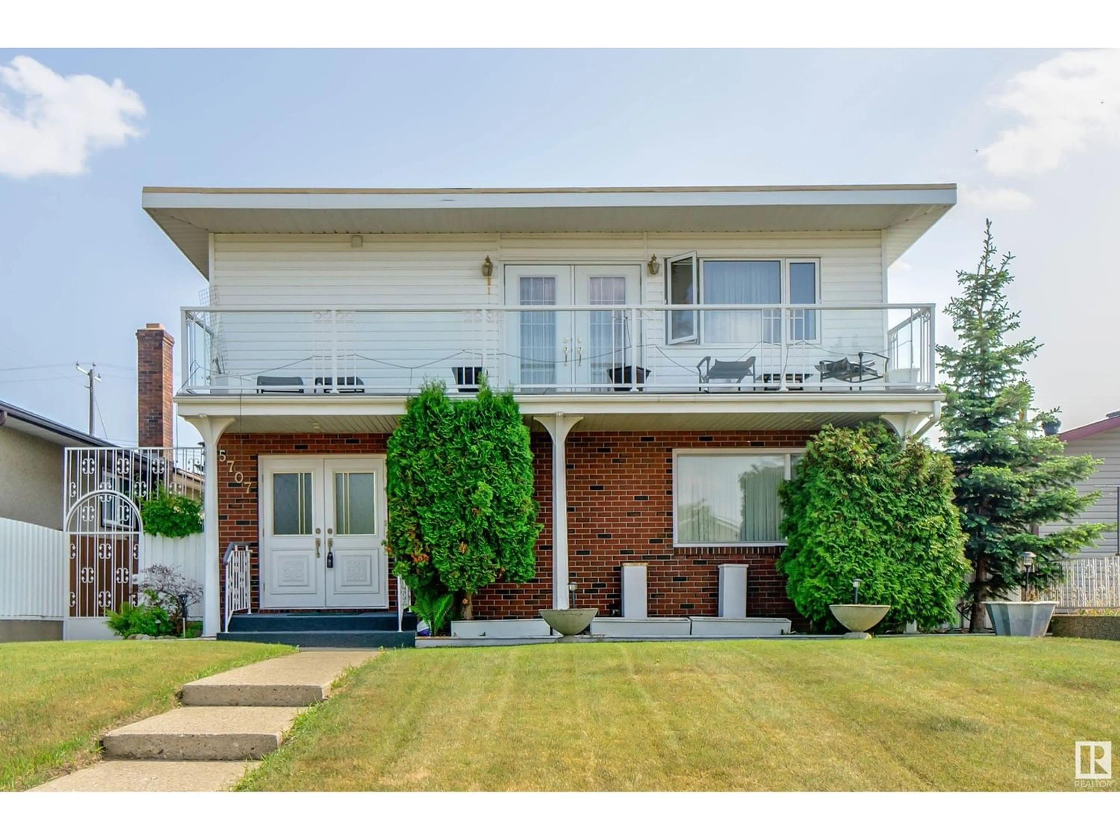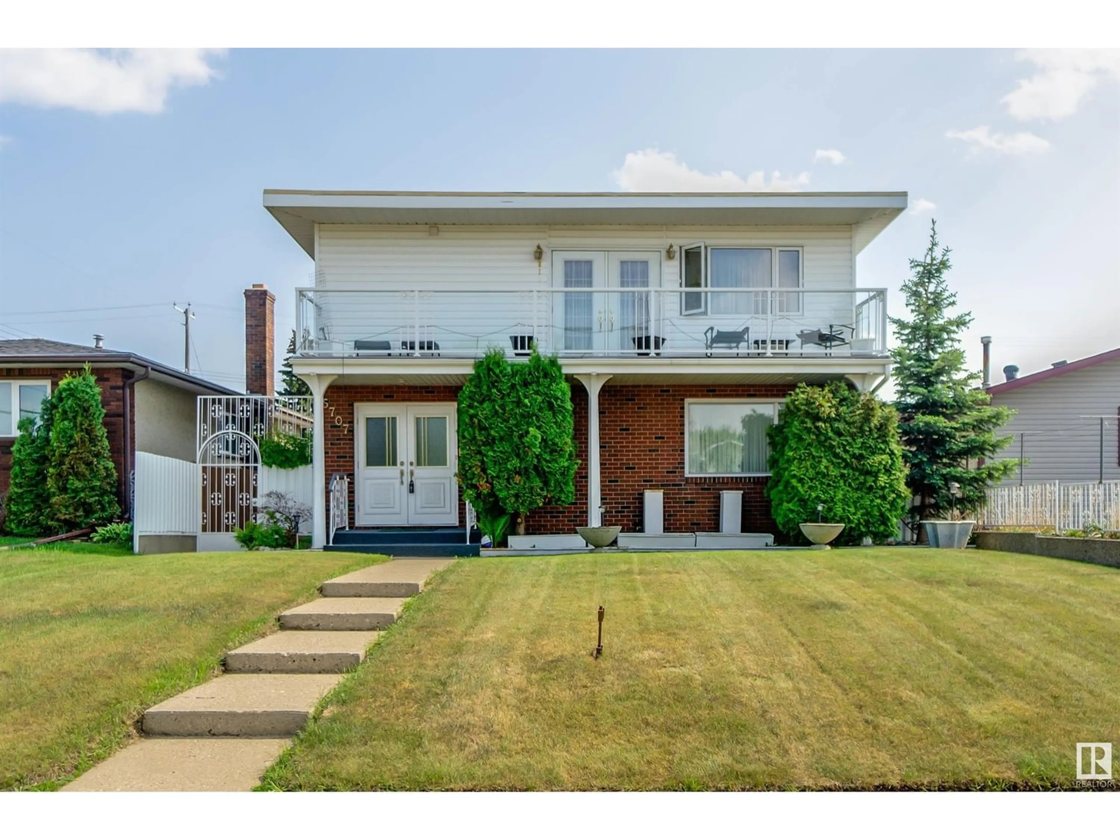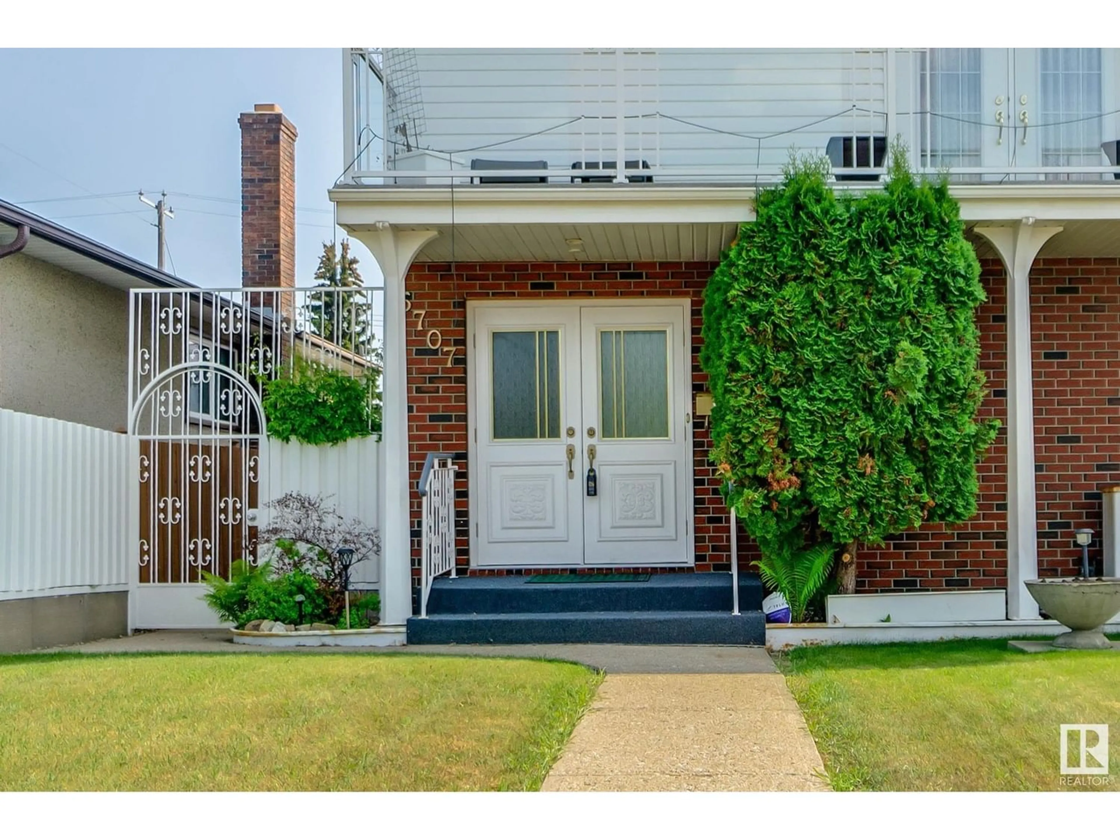5707 92A AV NW, Edmonton, Alberta T5W0K2
Contact us about this property
Highlights
Estimated ValueThis is the price Wahi expects this property to sell for.
The calculation is powered by our Instant Home Value Estimate, which uses current market and property price trends to estimate your home’s value with a 90% accuracy rate.Not available
Price/Sqft$206/sqft
Est. Mortgage$1,932/mo
Tax Amount ()-
Days On Market1 year
Description
Welcome to this meticulously well maintained, unique home in Ottewell. The home offers a new boiler system, new hot water tank & a wood burning stove that can heat the entire home! Upstairs you'll find 3 good sized bedrooms. The Primary bedroom comes complete w/ a 4pc ensuite & walk-in closet. Main floor has a large living room and separate dining room. The kitchen has been updated w/ new appliances. The real magic on the main level is your extremely large sunroom/solarium. It has a year round indoor garden complete w/ Koi pond. Use it as a greenhouse or just a place to relax & read a book next to the cozy fireplace. Through its separate entrance from the solarium you can head downstairs which is finished with a full wet bar and 2nd kitchen.The large family room has a wood dance floor to entertain your friends & family. Laundry room, utility room & cold storage rooms complete this space. Outside in your landscaped yard head to the oversized double garage w/ roof top balcony to watch the sunrise or sunset. (id:39198)
Property Details
Interior
Features
Basement Floor
Family room
4.83 m x 6.78 mSecond Kitchen
1.99 m x 2.44 m



