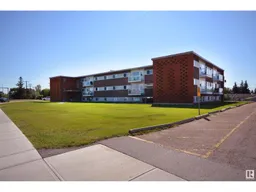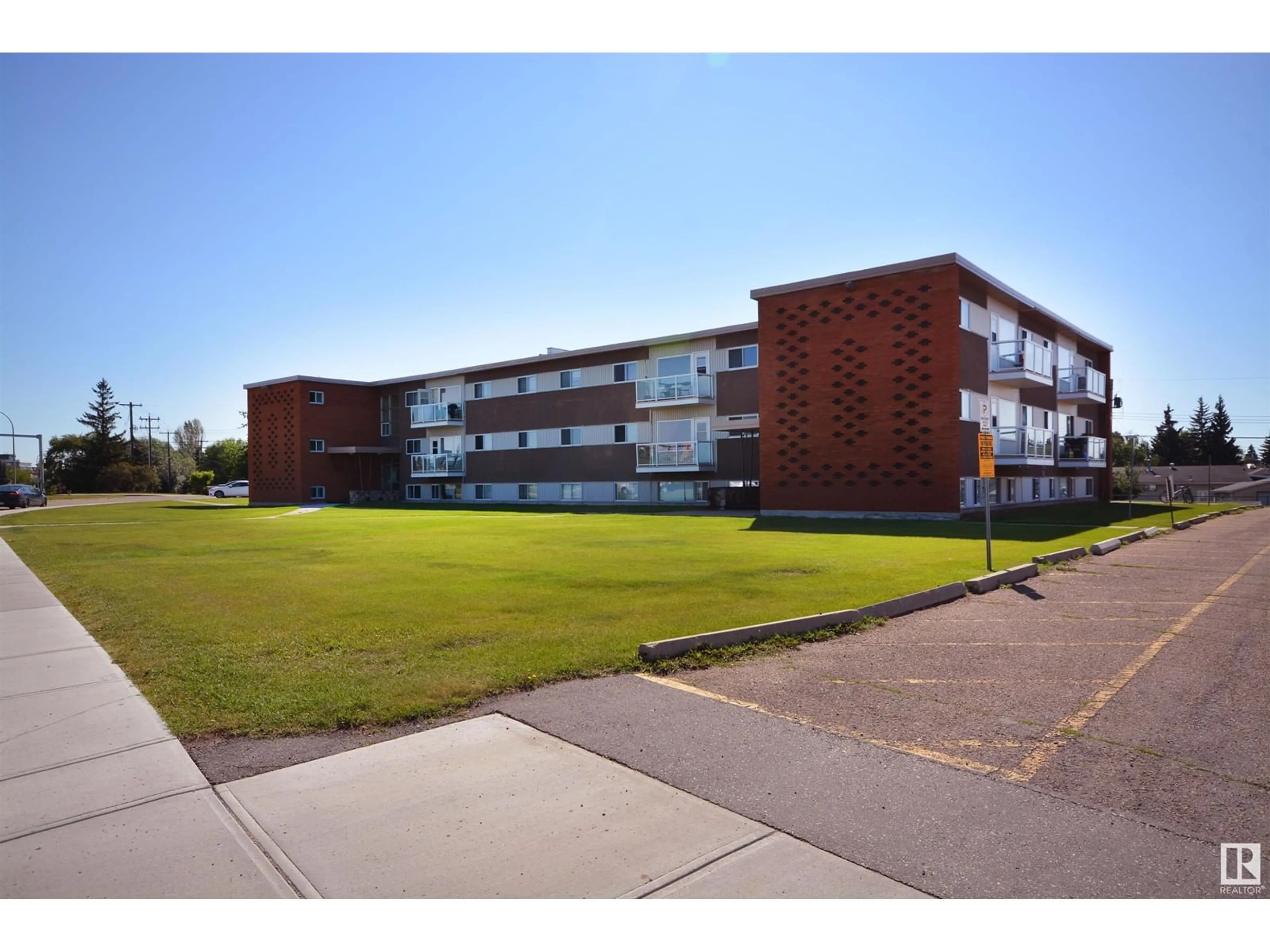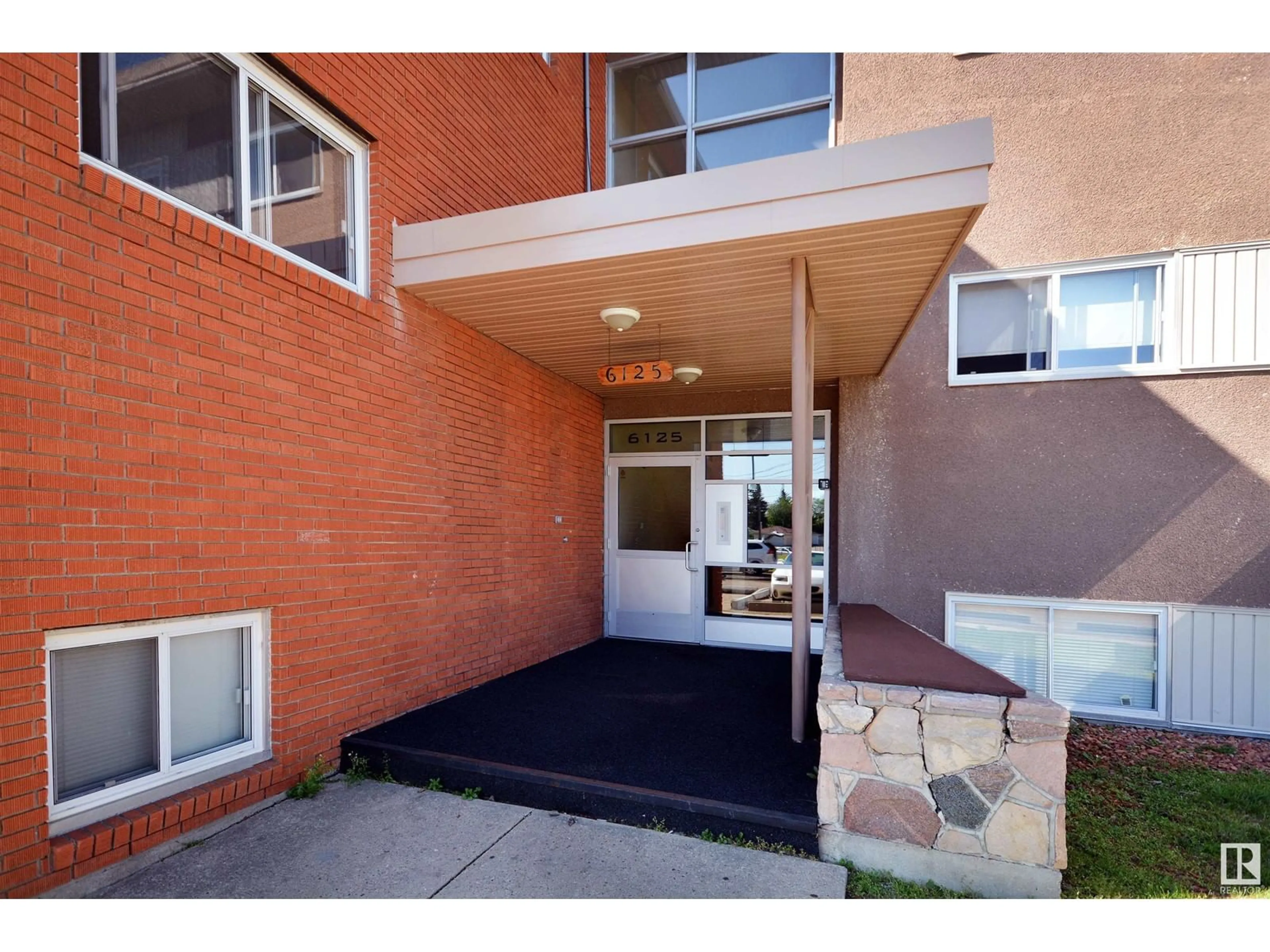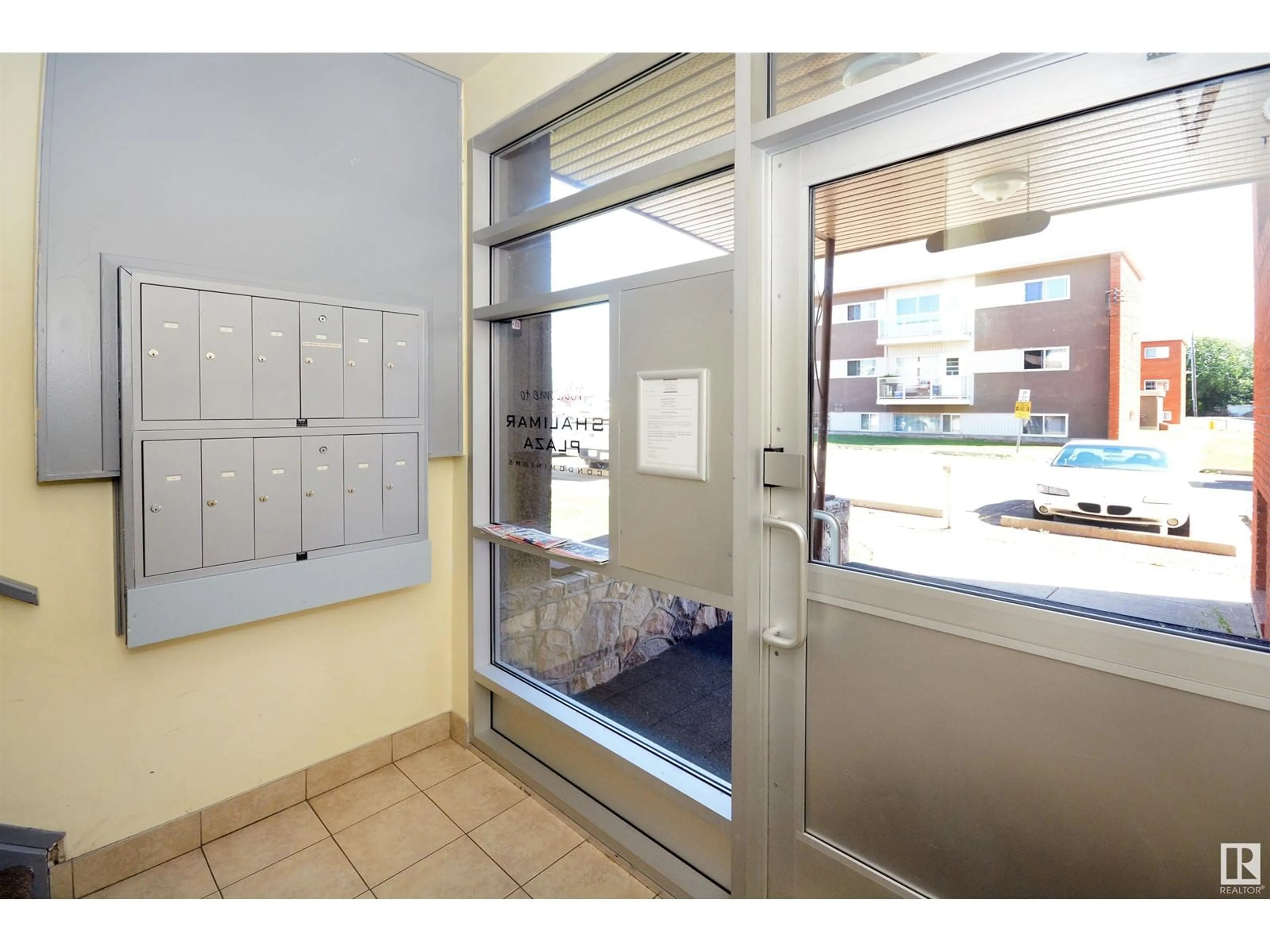#16 6125 98 AV NW, Edmonton, Alberta T6A0A3
Contact us about this property
Highlights
Estimated ValueThis is the price Wahi expects this property to sell for.
The calculation is powered by our Instant Home Value Estimate, which uses current market and property price trends to estimate your home’s value with a 90% accuracy rate.Not available
Price/Sqft$102/sqft
Days On Market2 days
Est. Mortgage$386/mth
Maintenance fees$455/mth
Tax Amount ()-
Description
Income opportunity, South side condo under 100k. 2 beds, 1 full bath. Bright kitchen & dining, ample living room. Generous IN SUITE storage. Unit overlooks generous 4 acres of greenspace the development sits on, adjacent to the ravine. 2 beds in this development rent for $1,300/month. You/your future Tenant pays electricity ($75/month) but everything else (heat/water/sewer/parking) is included in condo fees of $455/month. Taxes only $599/YEAR for 2024. Tucked by new fire station & Capilano Branch of Edmonton Public Library. Behind Capilano Mall: provides all services Walmart, Safeway, Boston Pizza, Winners, banking, etc. Capilano transit station next door gives access to entire City. 8-min drive to Downtown, University of Alberta & Whyte Ave. Prime location to rent to Students, downtown professionals. Balcony w/glass railing. Plug-in outdoor parking stall perfect for Winter. Building has main floor laundry (operated by pre-loaded card). Roof re-done in 2013. Reserve Fund $202,000. (id:39198)
Property Details
Interior
Features
Main level Floor
Living room
3.68 m x 5.9 mDining room
1.8 m x 2.73 mKitchen
1.86 m x 2.73 mPrimary Bedroom
3.25 m x 3.92 mExterior
Parking
Garage spaces 1
Garage type Stall
Other parking spaces 0
Total parking spaces 1
Condo Details
Inclusions
Property History
 27
27


