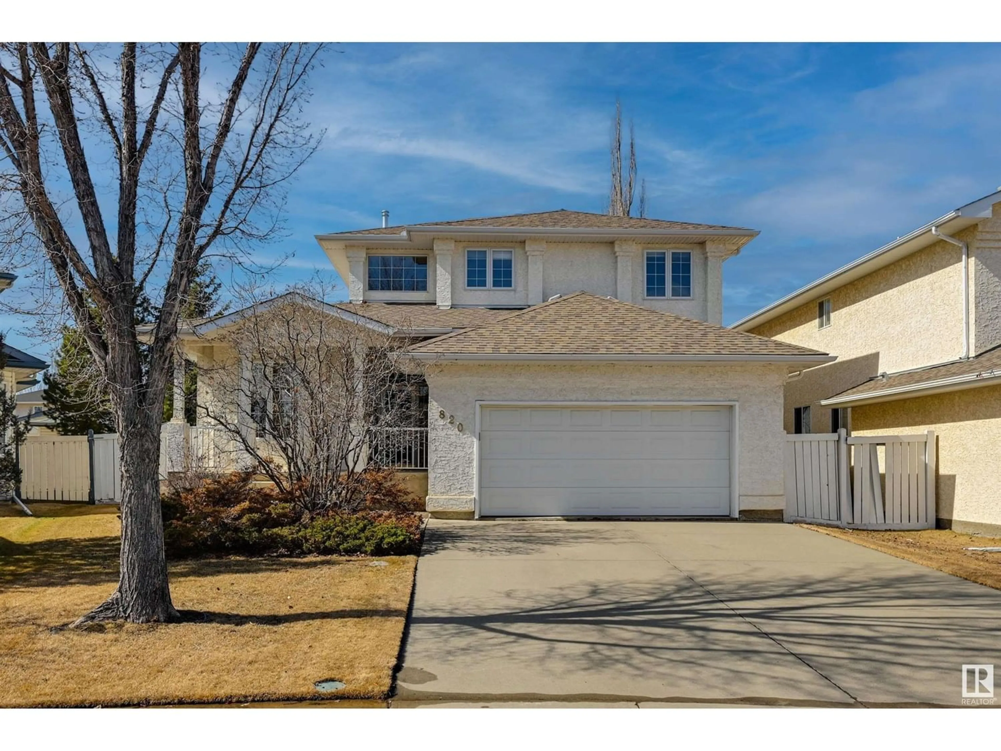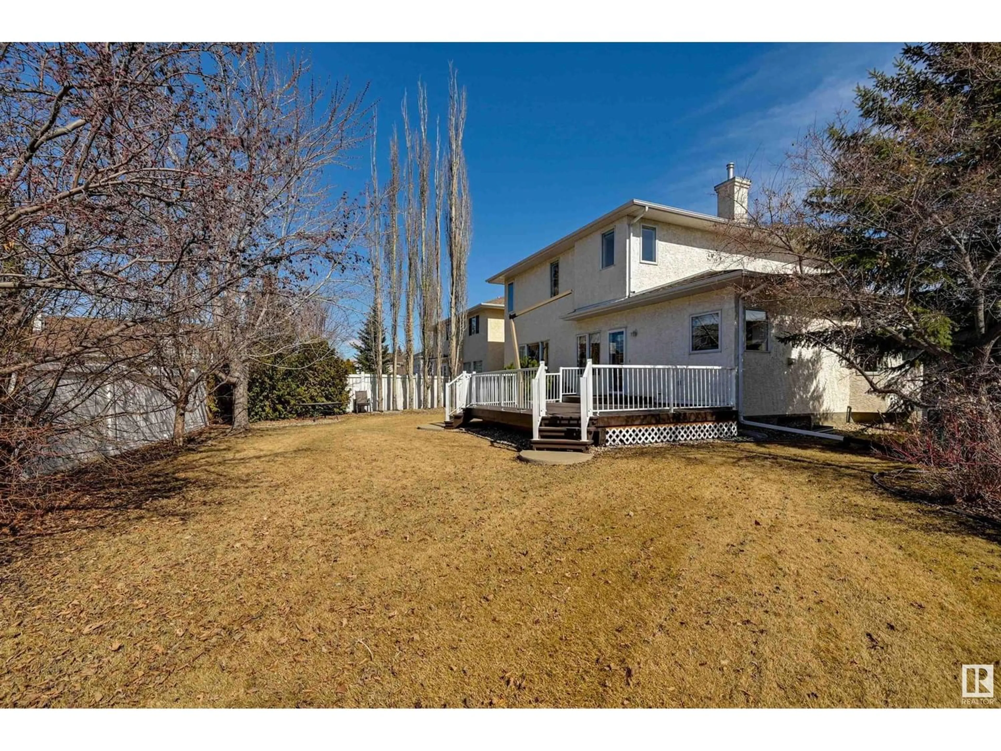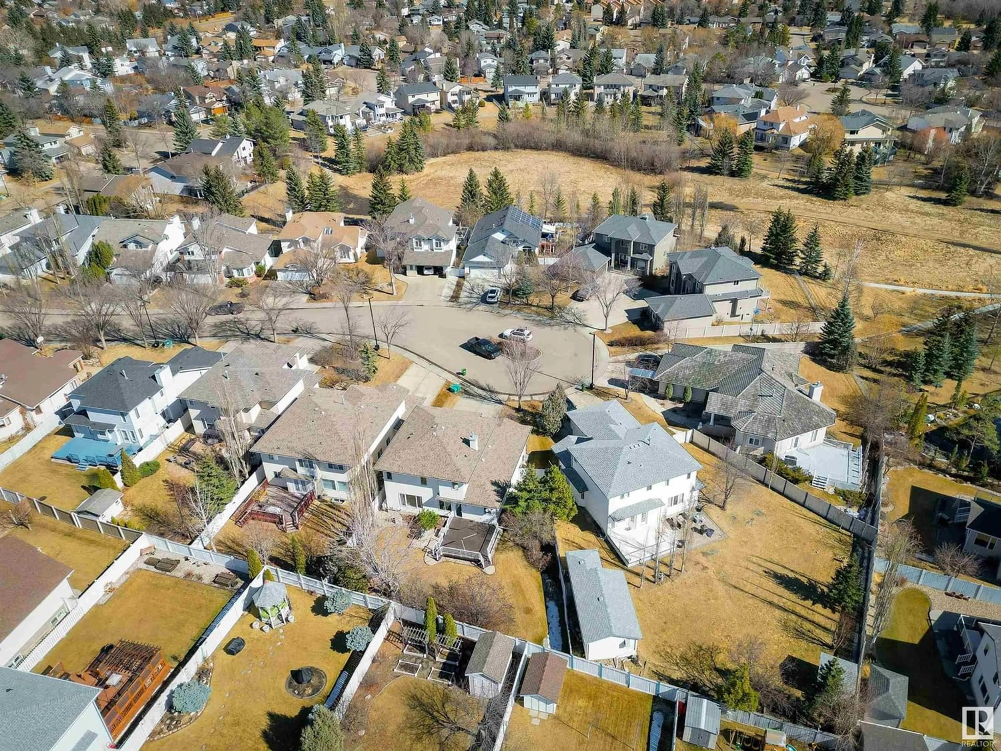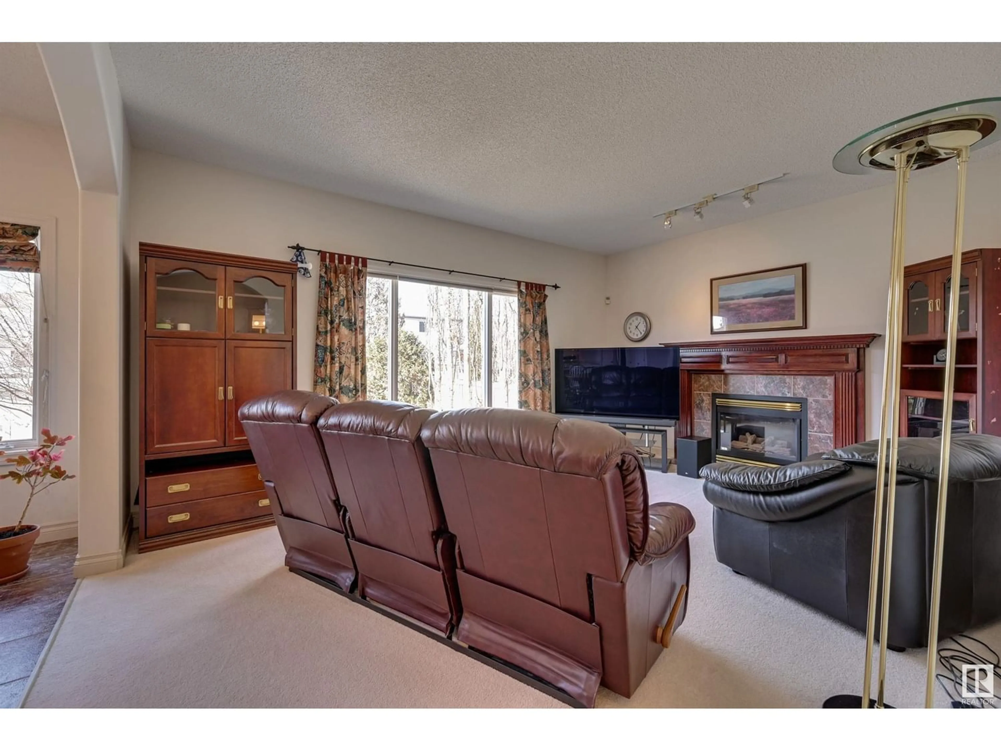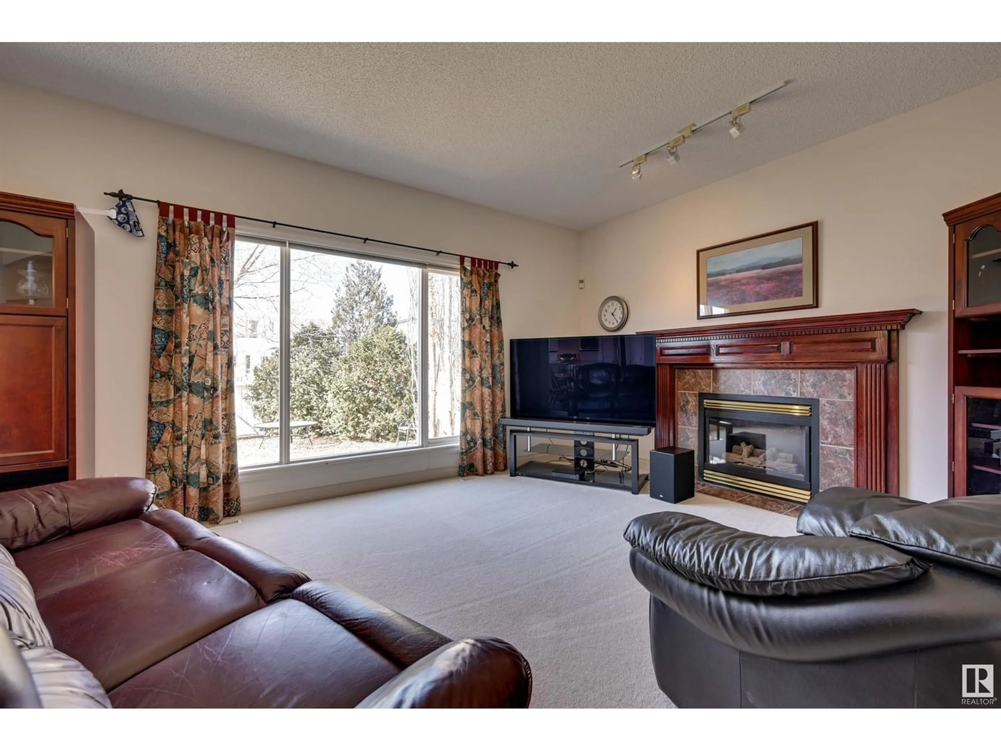820 ORMSBY CL NW, Edmonton, Alberta T5T5S4
Contact us about this property
Highlights
Estimated ValueThis is the price Wahi expects this property to sell for.
The calculation is powered by our Instant Home Value Estimate, which uses current market and property price trends to estimate your home’s value with a 90% accuracy rate.Not available
Price/Sqft$268/sqft
Est. Mortgage$2,400/mo
Tax Amount ()-
Days On Market262 days
Description
Welcome home to this very well maintained original owner home in a quiet cul-de-sac close to scenic walking trails. 2,081sq.ft. with a total of 4 bedrooms + a den & 3.5 bathrooms. On the main level there is a den, dining room, 2 piece powder room, laundry room & the kitchen that is open to the living room. Spacious kitchen with white cabinetry, stainless steel appliances, pantry, eating area with access to the west facing yard. The living room has a gas fireplace and there are 9ft ceilings on main floor. Upstairs there are 3 total bedrooms and 2 full bathrooms. The primary suite has a walk-in closet & a 4 piece ensuite bathroom with a large soaker tub & walk-in shower. On the lower level there is a bedroom, family room, wet bar, theatre room & 3 piece bathroom. Upgraded furnace & A/C in 2021, sump pump 2020. Enjoy your private oasis in the west facing backyard. Large deck with gas line, concrete pad with hot tub wiring, shed, and fully fenced! HEATED double attached garage. Shows very well! (id:39198)
Property Details
Interior
Features
Basement Floor
Family room
10.69 m x 3.83 mBedroom 4
3.66 m x 2.67 mStorage
2.92 m x 2.61 m
