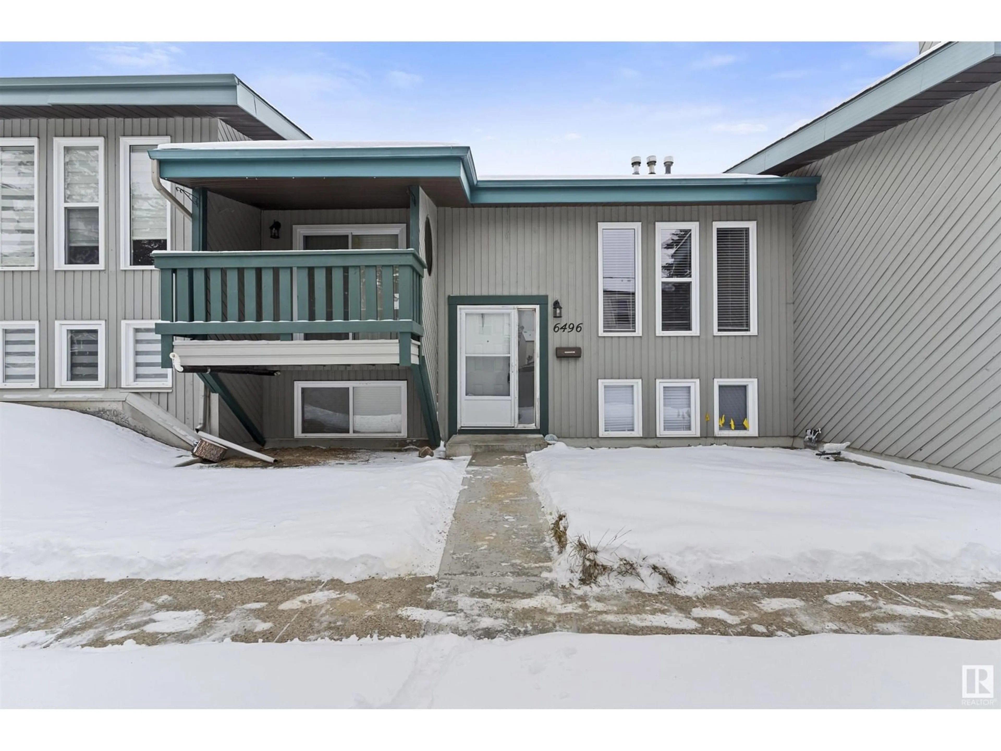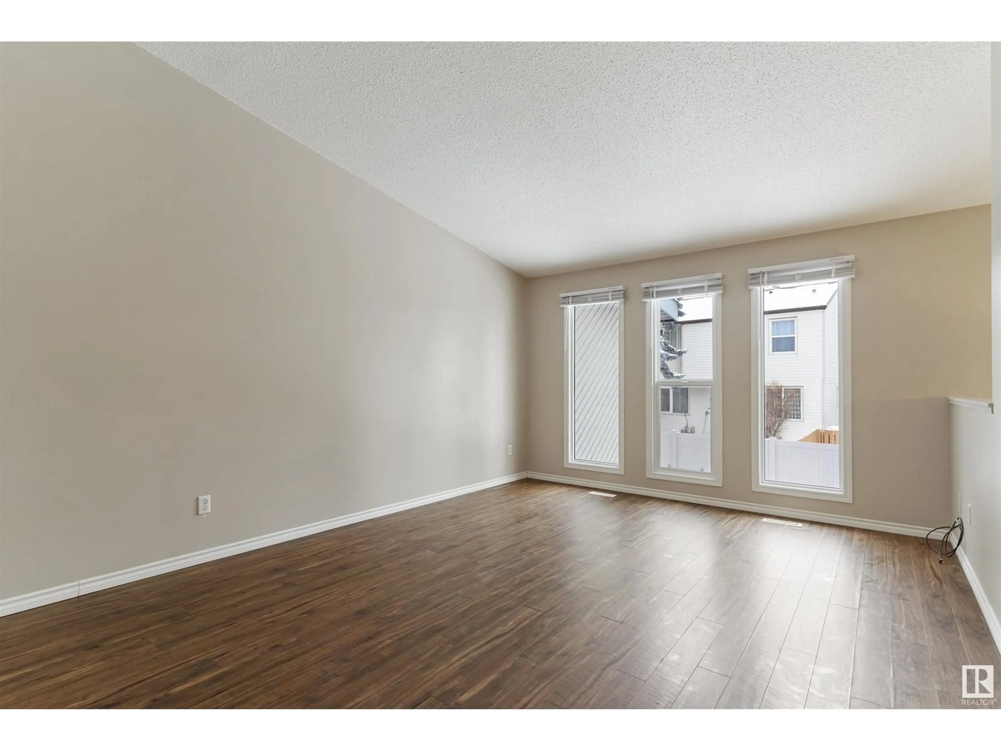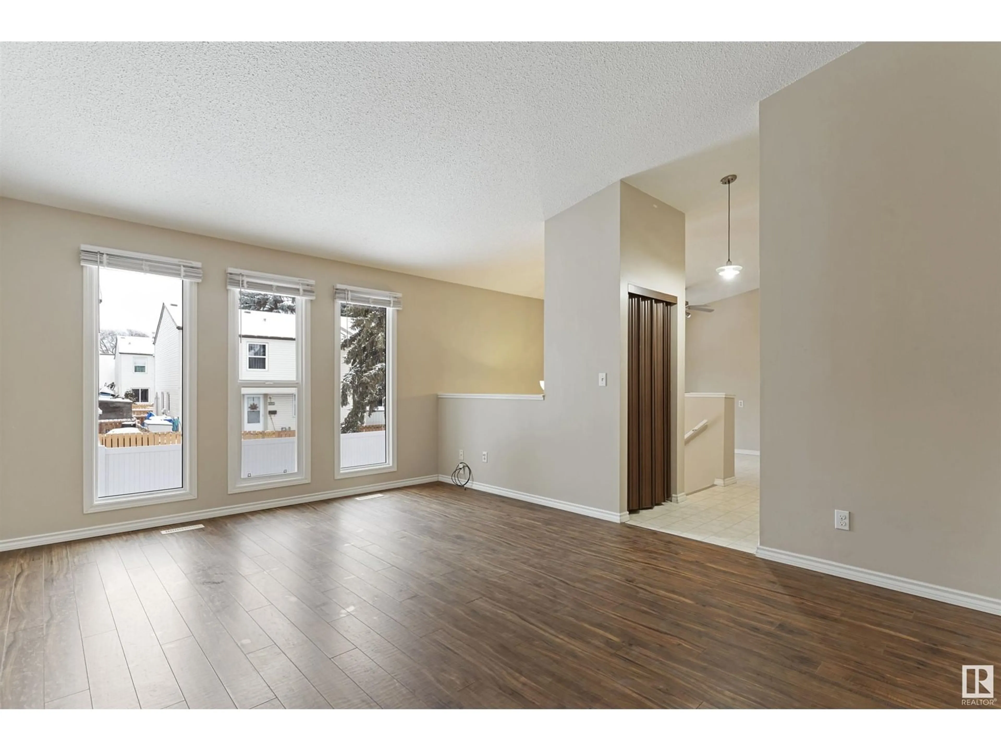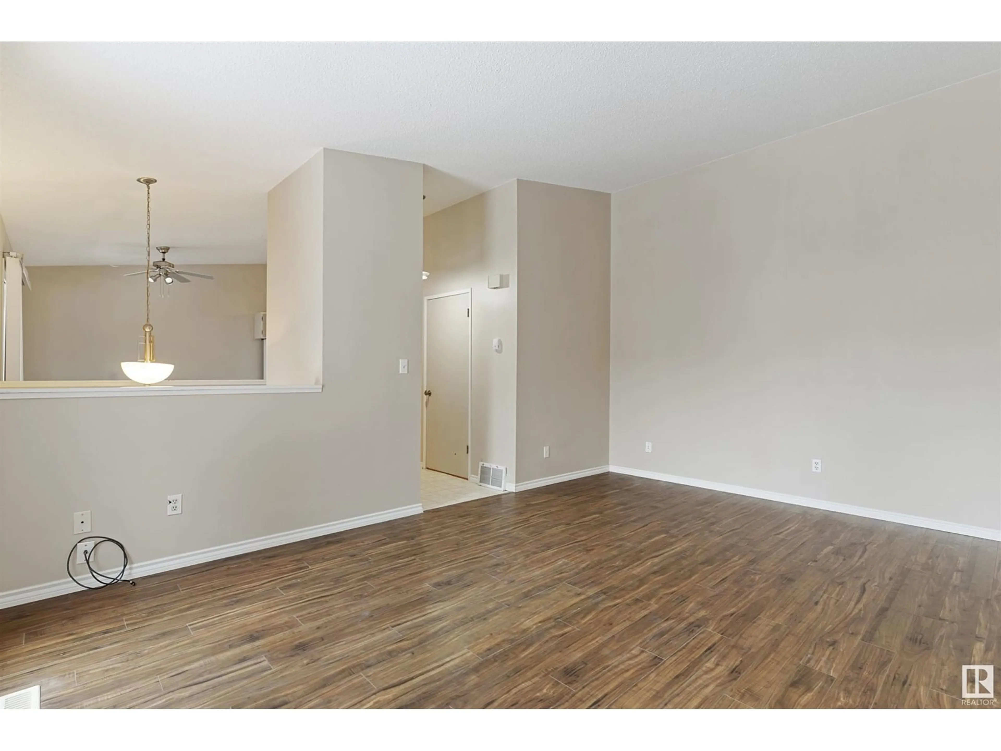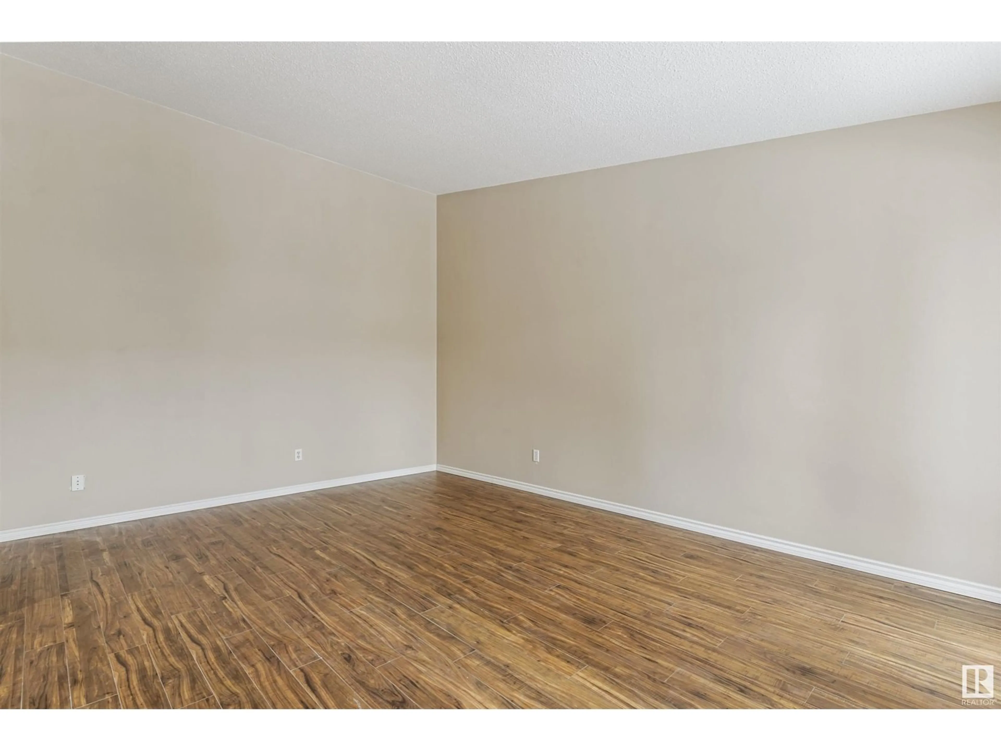6496 178 ST NW, Edmonton, Alberta T5T2J4
Contact us about this property
Highlights
Estimated ValueThis is the price Wahi expects this property to sell for.
The calculation is powered by our Instant Home Value Estimate, which uses current market and property price trends to estimate your home’s value with a 90% accuracy rate.Not available
Price/Sqft$277/sqft
Est. Mortgage$644/mo
Maintenance fees$326/mo
Tax Amount ()-
Days On Market9 days
Description
Nestled in the desirable Tanglewood condo complex, this well-maintained 2-bedroom, 1-bathroom home offers both comfort and convenience with over 850 square feet of living space. Boasting spacious bedrooms and an inviting upstairs living room with vaulted ceilings, this property feels bright and open. The kitchen is enhanced by a large pantry, perfect for storage and functionality, while the outdoor deck provides ample space for relaxation and entertaining. Located in a prime spot, this home is just minutes from shopping centers, top-rated schools, and reliable transit options. Enjoy quick access to West Edmonton Mall, Whitemud Drive, and Anthony Henday Drive, making commuting and leisure activities effortless. Whether you're a first-time home buyer looking for a welcoming space or an investor seeking a valuable addition, this property is an excellent choice! (id:39198)
Property Details
Interior
Features
Basement Floor
Primary Bedroom
3.85 m x 3.49 mBedroom 2
2.81 m x 3.5 mCondo Details
Inclusions

