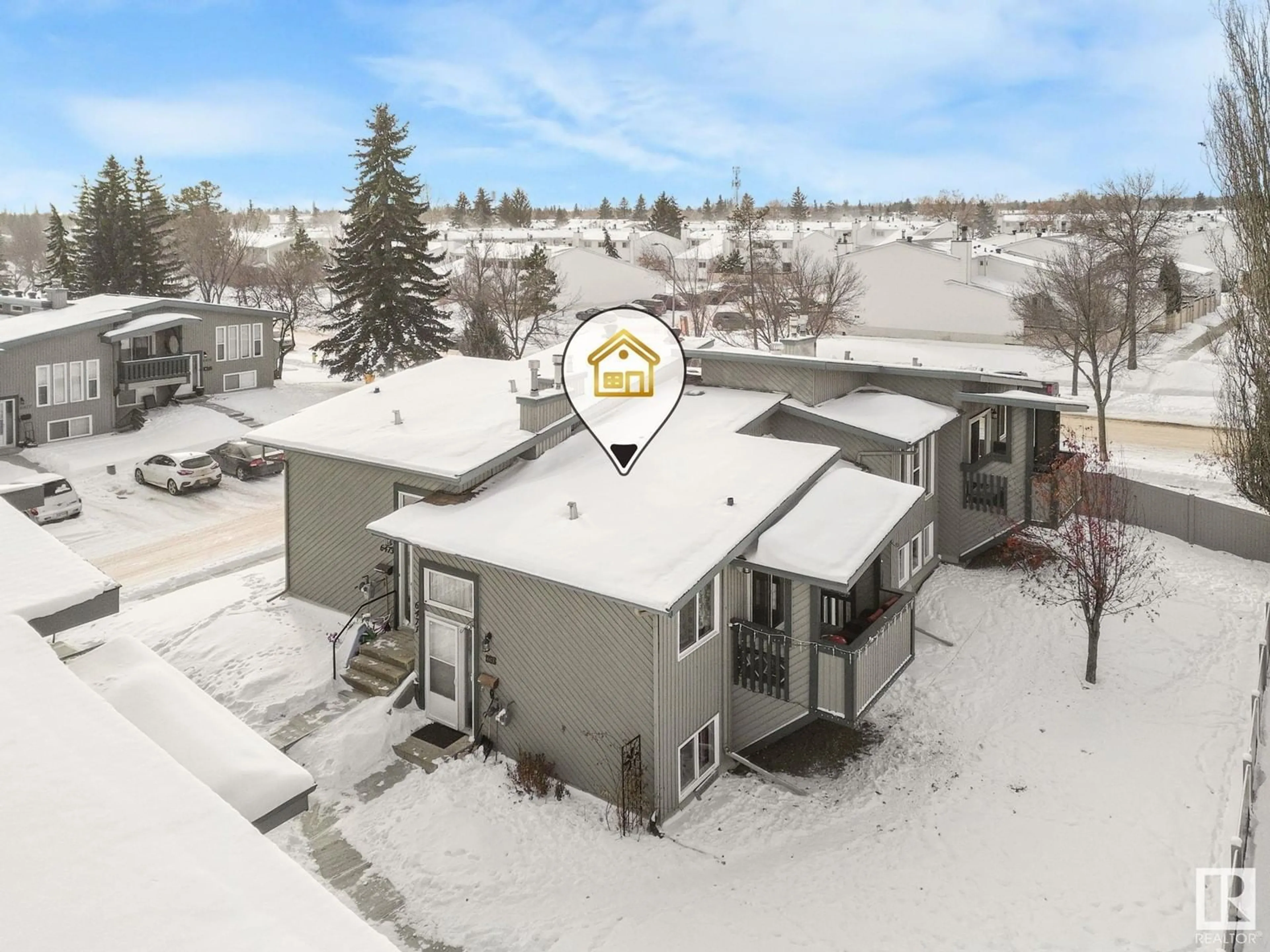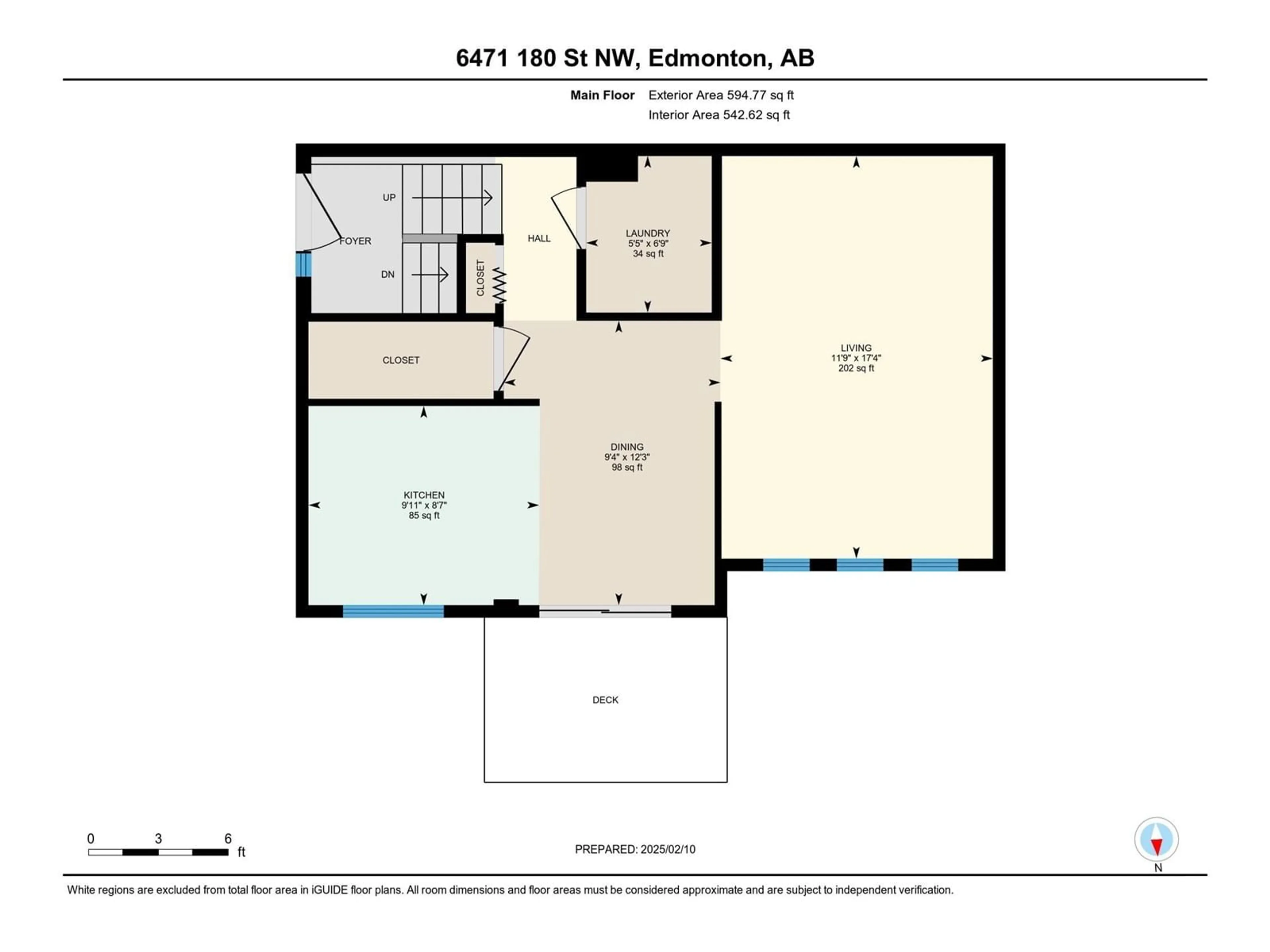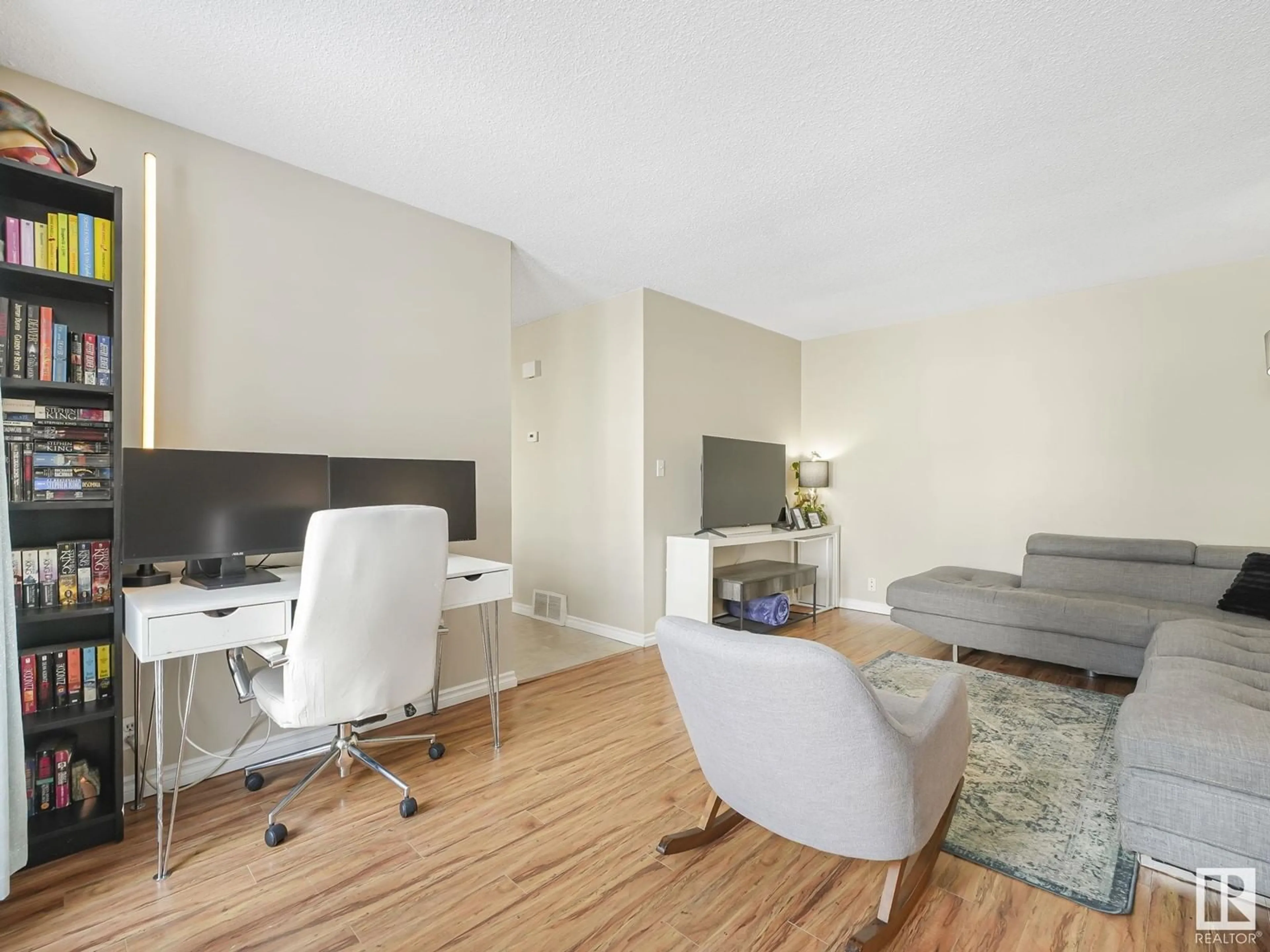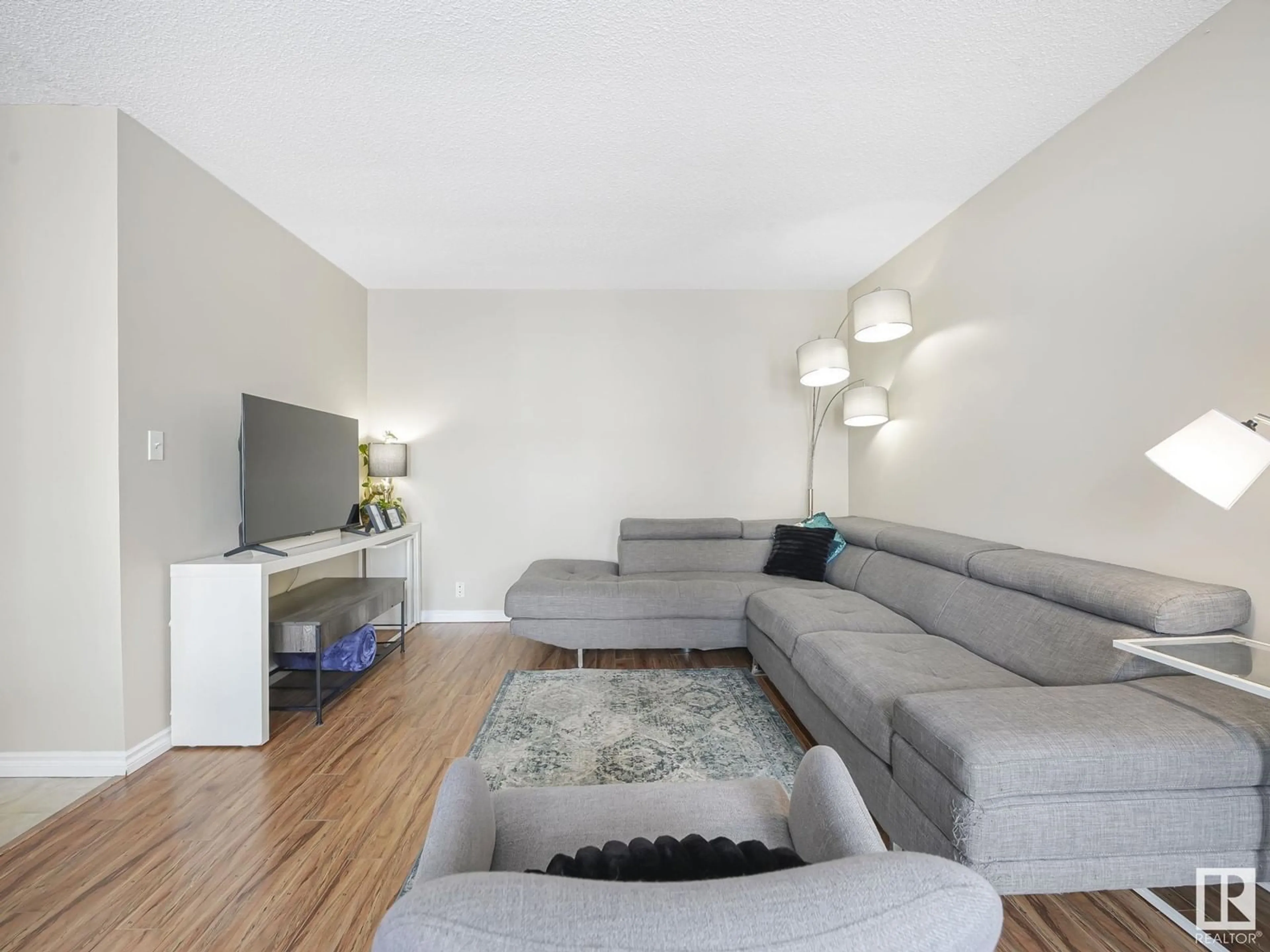Contact us about this property
Highlights
Estimated ValueThis is the price Wahi expects this property to sell for.
The calculation is powered by our Instant Home Value Estimate, which uses current market and property price trends to estimate your home’s value with a 90% accuracy rate.Not available
Price/Sqft$285/sqft
Est. Mortgage$730/mo
Maintenance fees$351/mo
Tax Amount ()-
Days On Market4 days
Description
Discover this charming 3-bedroom bi-level condo in the desirable Ormsby community! This home is located near West Edmonton Mall and offers quick access to the Anthony Henday, Whitemud Drive, transit, and fitness centers. Step inside to a spacious, bright living area with large windows, stylish flooring, and a cozy modern feel. The functional kitchen features stainless steel appliances, espresso cabinetry, and elegant stone countertops. The dining area opens onto a private covered balcony, perfect for enjoying your morning coffee or summer BBQs. The fully finished lower level adds extra living space, with three well-sized bedrooms, including a primary retreat with great natural light. This pet-friendly complex is ideal for first-time buyers, investors, or families looking for affordable comfort in an unbeatable location. (id:39198)
Property Details
Interior
Features
Lower level Floor
Primary Bedroom
3.48 m x 3.56 mBedroom 2
2.94 m x 2.54 mBedroom 3
2.64 m x 2.53 mCondo Details
Inclusions
Property History
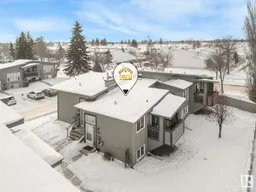 32
32
