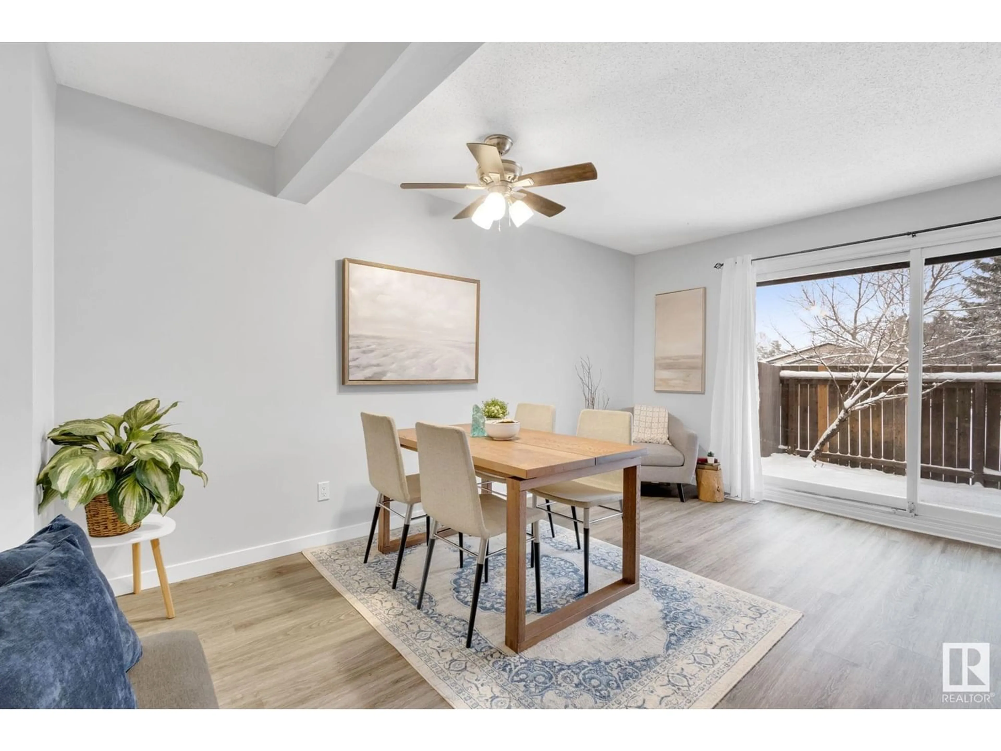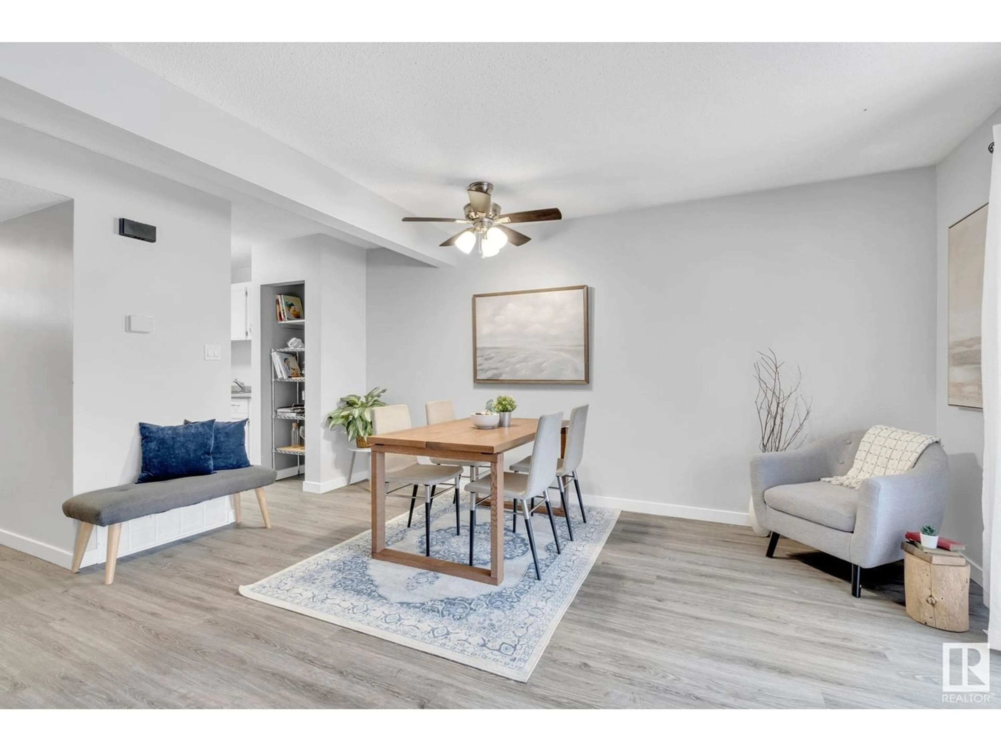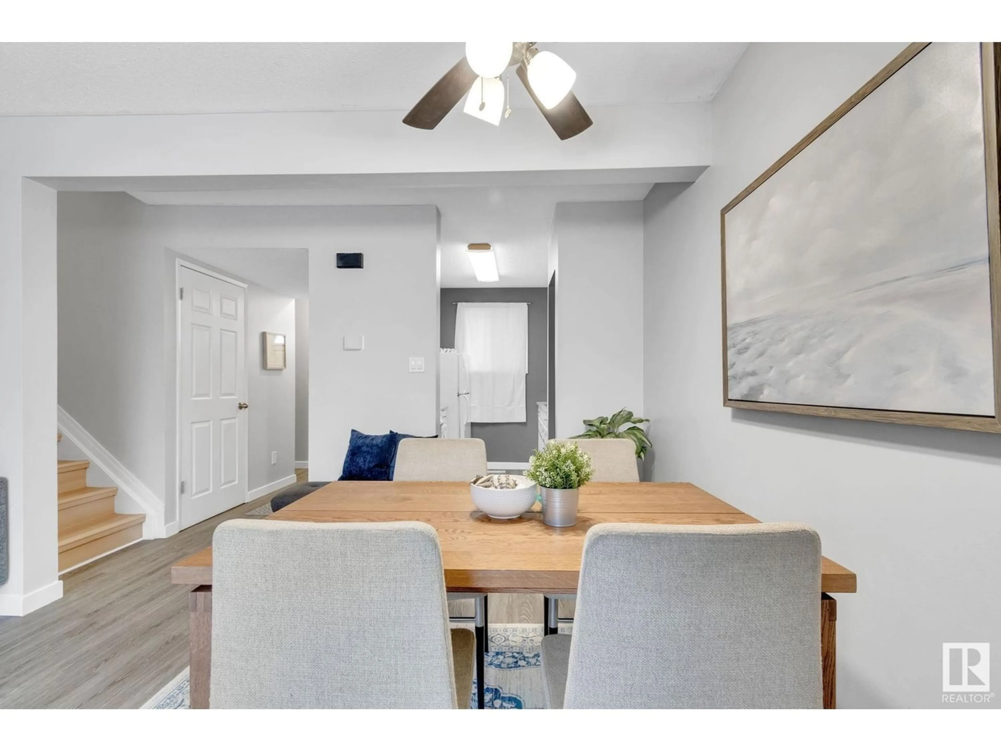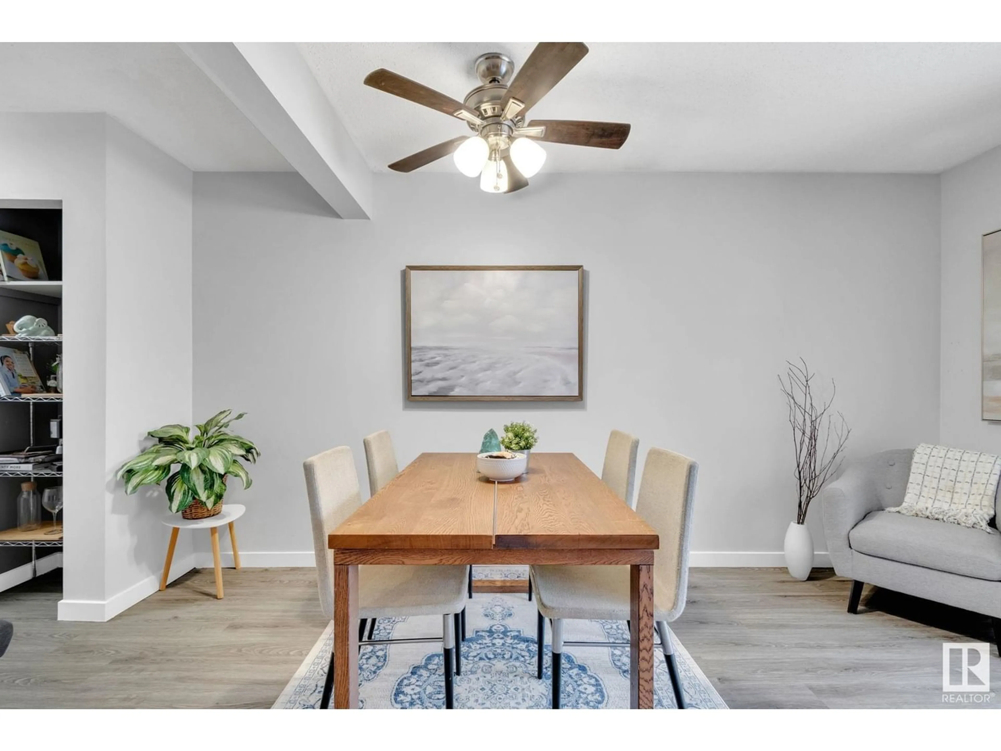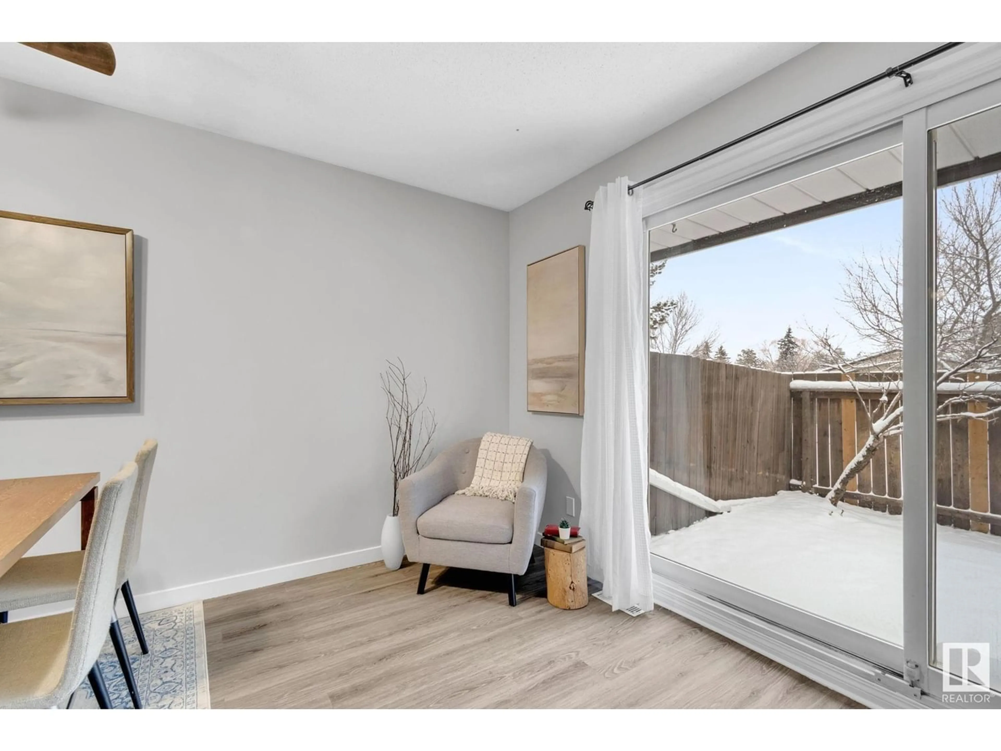6428 180 ST NW, Edmonton, Alberta T5T2J6
Contact us about this property
Highlights
Estimated ValueThis is the price Wahi expects this property to sell for.
The calculation is powered by our Instant Home Value Estimate, which uses current market and property price trends to estimate your home’s value with a 90% accuracy rate.Not available
Price/Sqft$177/sqft
Est. Mortgage$773/mo
Maintenance fees$267/mo
Tax Amount ()-
Days On Market341 days
Description
Welcome home to Ormsby Manor. This townhome is just under 1,500 square feet of total living space with 3 finished levels. The main floor has an open living and dining area, with the kitchen and pantry tucked away around the corner. Open the sliding door to the yard space and let in the morning sun. Finishing off the main floor is a half bathroom. The upstairs holds 3 bedrooms and a full bathroom - more than enough space for family or roommates. The lower level is versatile, serving as a second living room, office space, or an exercise area. Included is an assigned parking stall, as well as lots of visitor and street parking. Located minutes from all the essentials at the Callingwood South plaza. close to both Whitemud Drive and Anthony Henday Drive. (id:39198)
Property Details
Interior
Features
Upper Level Floor
Primary Bedroom
Bedroom 2
Bedroom 3
Condo Details
Inclusions

