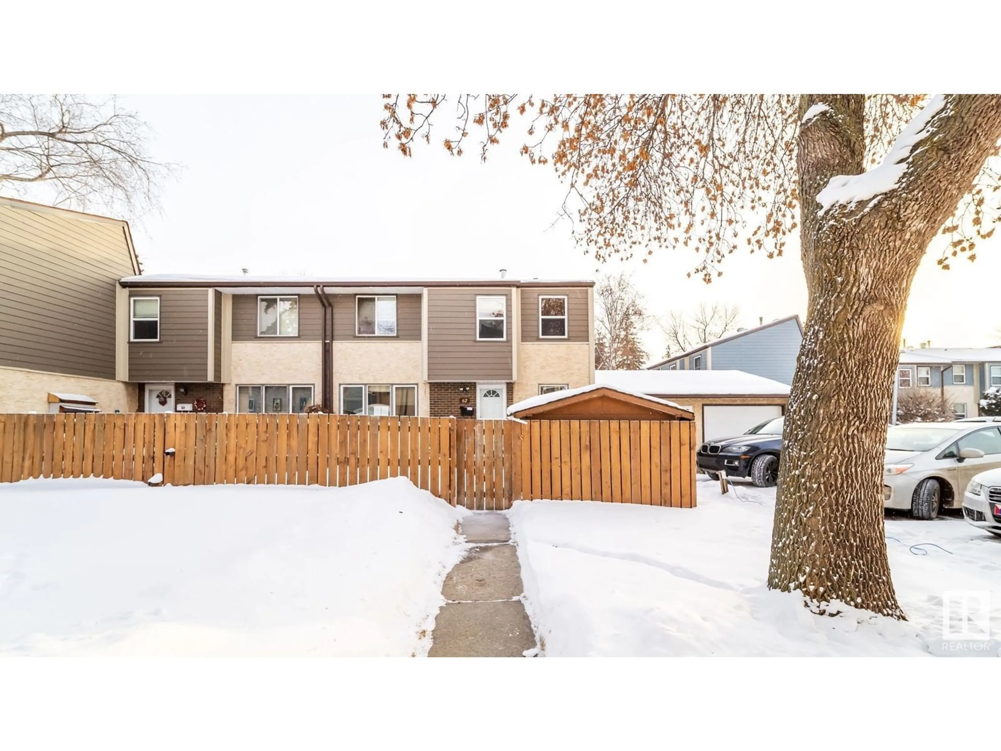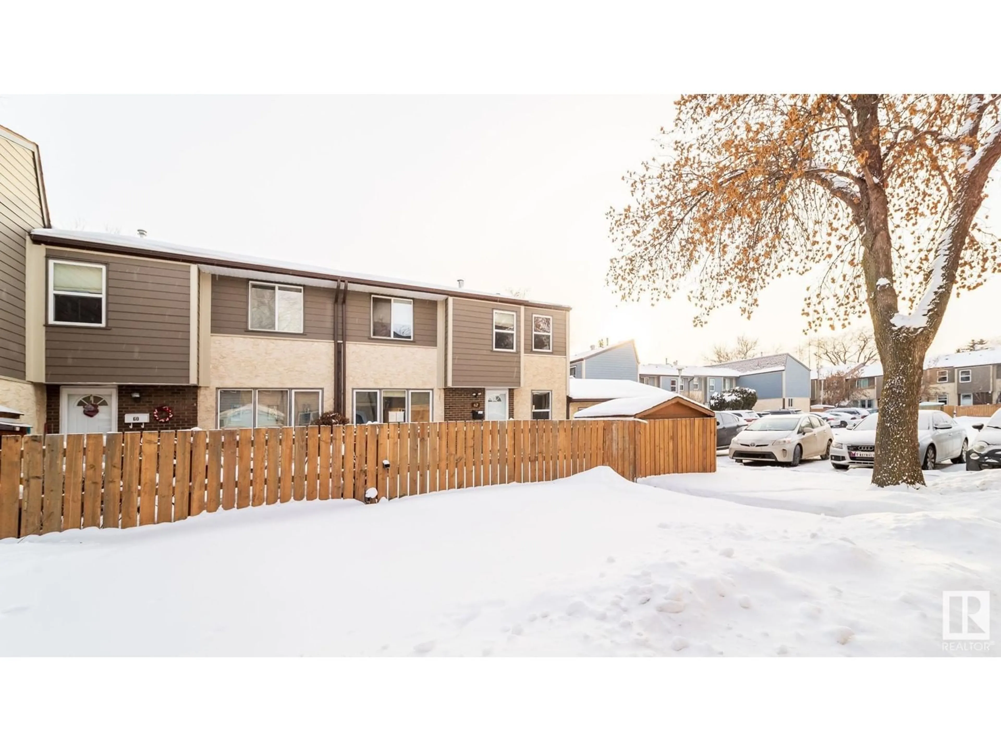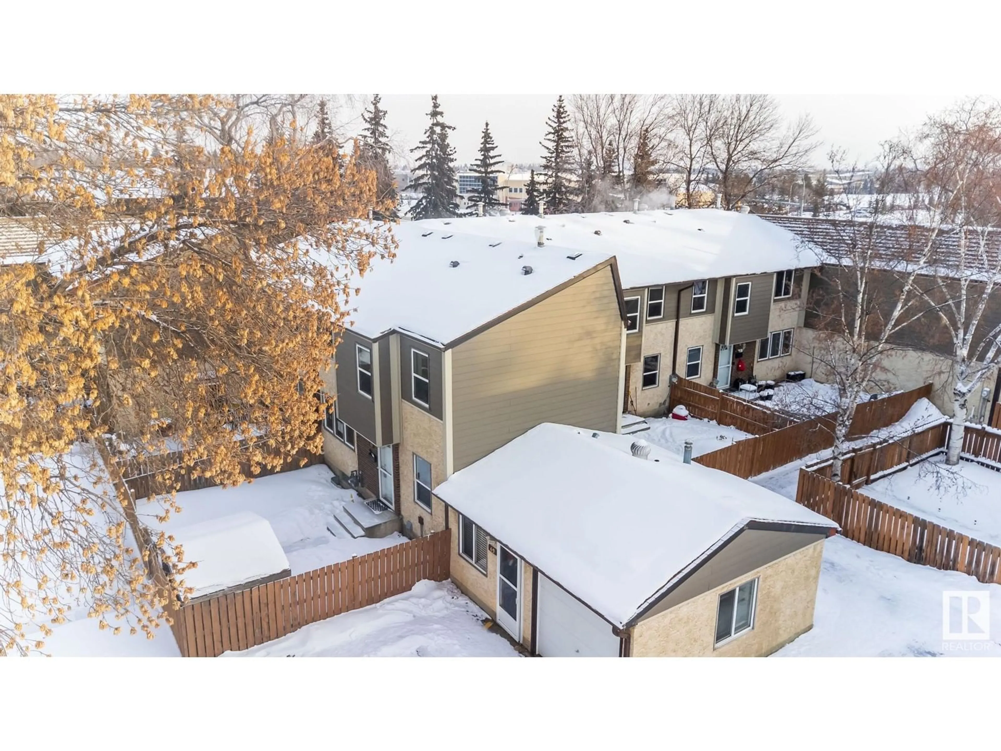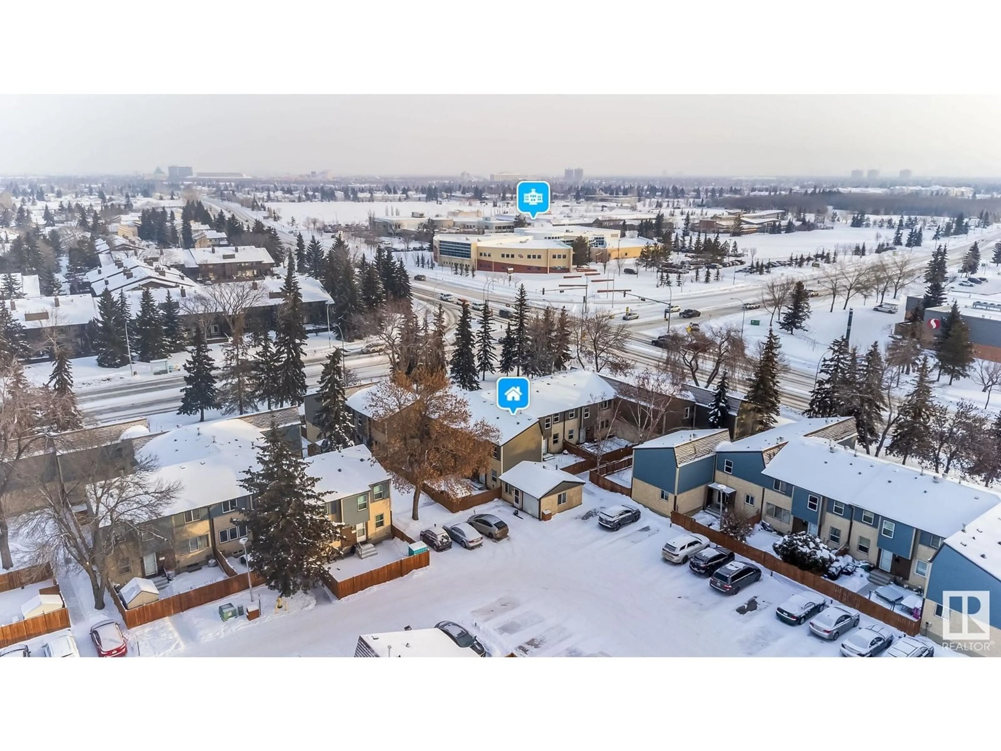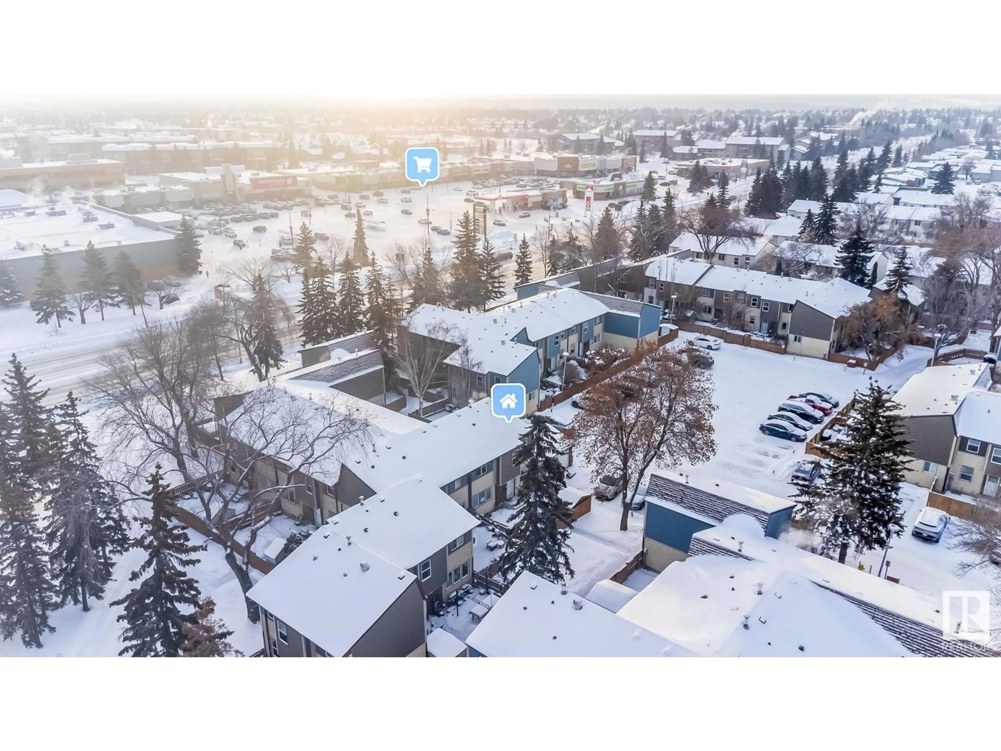62 willowdale PL NW NW, Edmonton, Alberta T5T1Z4
Contact us about this property
Highlights
Estimated ValueThis is the price Wahi expects this property to sell for.
The calculation is powered by our Instant Home Value Estimate, which uses current market and property price trends to estimate your home’s value with a 90% accuracy rate.Not available
Price/Sqft$193/sqft
Est. Mortgage$816/mo
Maintenance fees$362/mo
Tax Amount ()-
Days On Market9 days
Description
Equity Builder ! Georgeous West Edmonton townhouse complex close to West Edmonton Mall. Large 3 bedroom townhome with 2 bathrooms. Kitchen has been remodled with newer cabinets and built in appliances. Built in wall oven, electric cooktop really adds to the dimension of this Kitchen. Large family room on main great for big families. 4pc bathroom upstairs with 2pc on main. The basement is finished and has massive Rec Room but needs carpet. Great equity builder top to bottom with incredible location, only blocks away from schools, shopping and public transportation.Quick 15 day possession available (id:39198)
Property Details
Interior
Features
Main level Floor
Living room
12 m x 16 mDining room
measurements not available x 8 mKitchen
measurements not available x 10 mExterior
Parking
Garage spaces 1
Garage type See Remarks
Other parking spaces 0
Total parking spaces 1
Condo Details
Inclusions
Property History
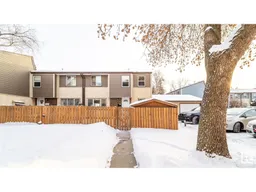 29
29
