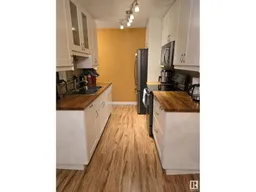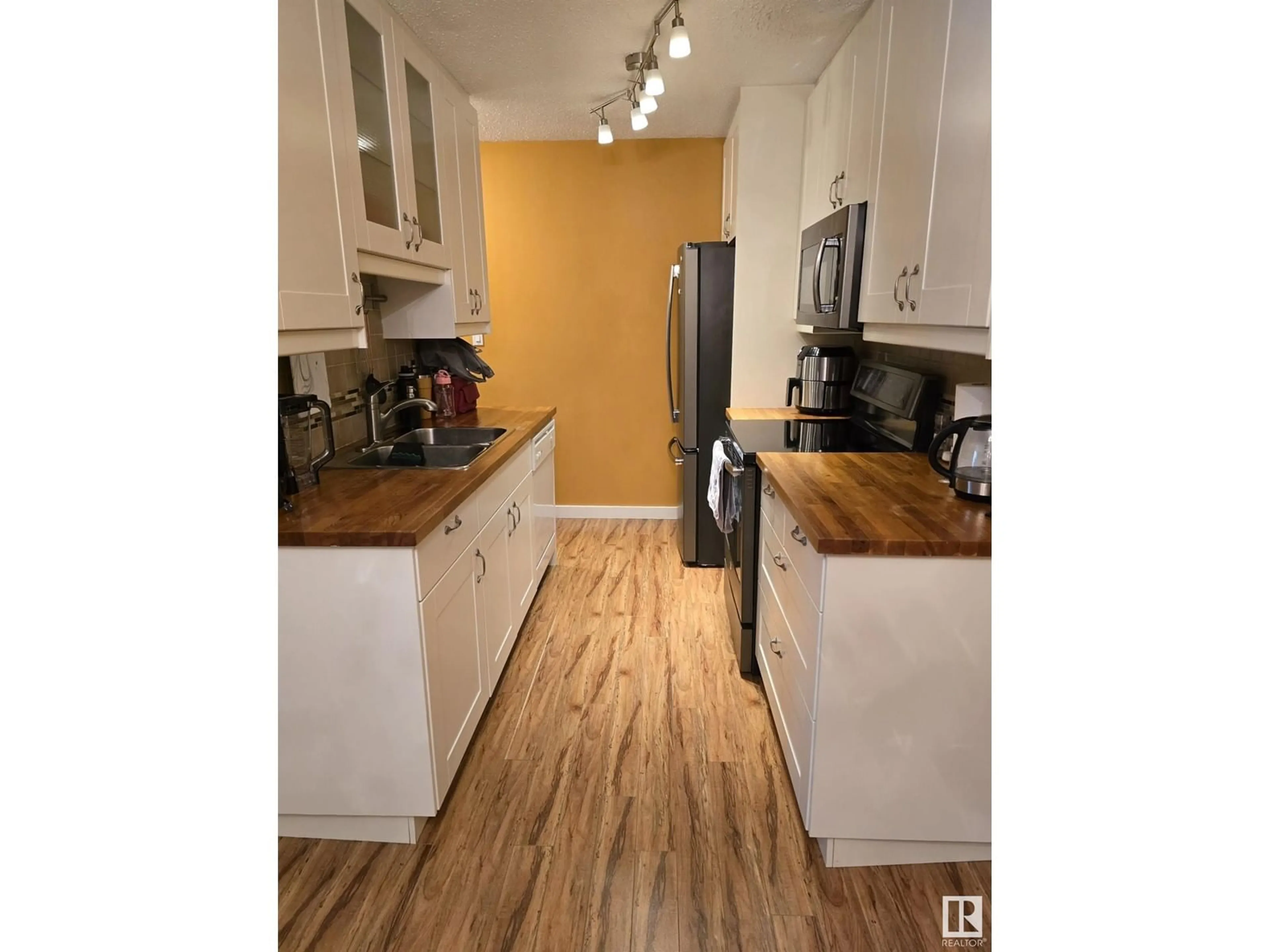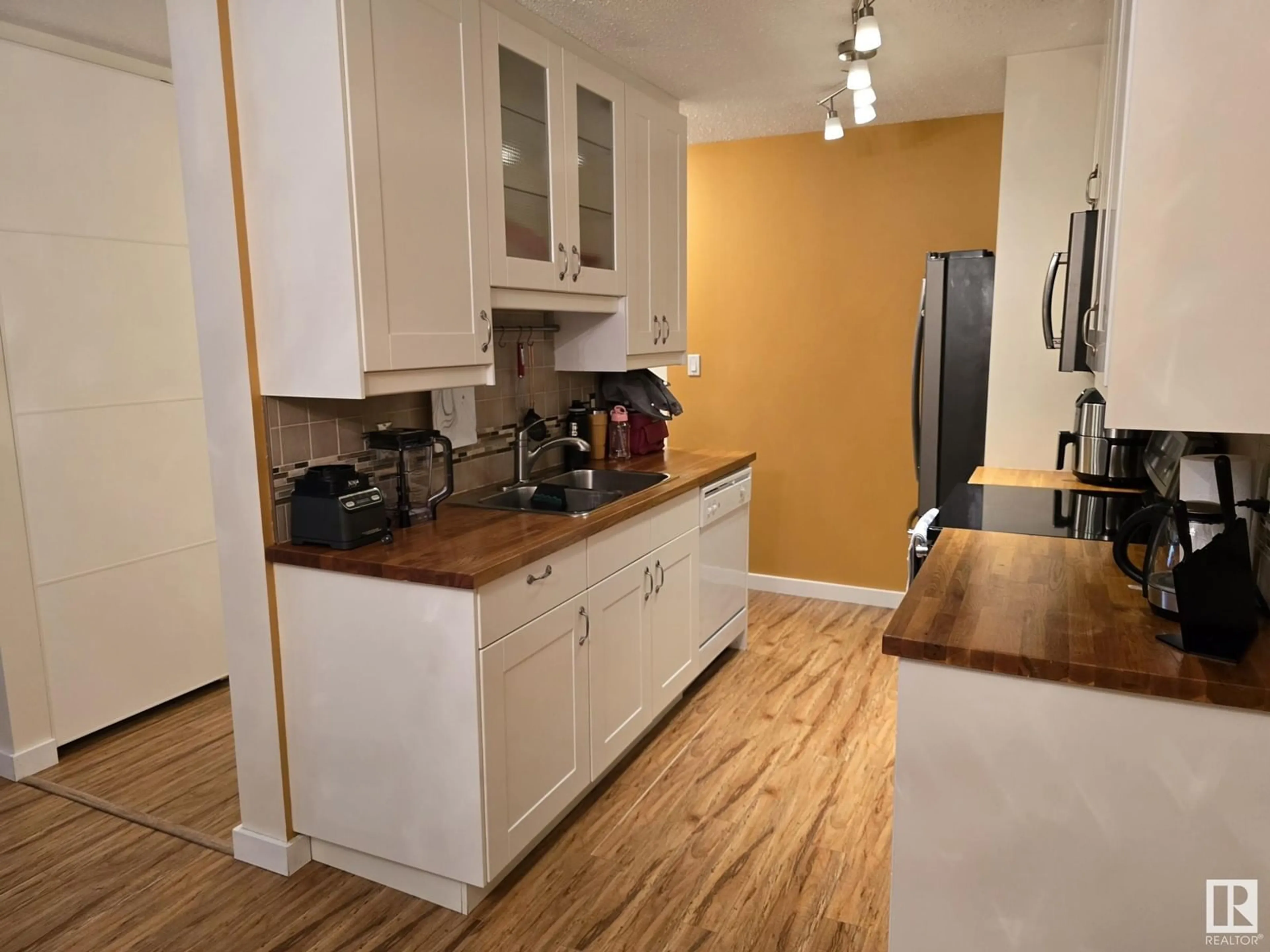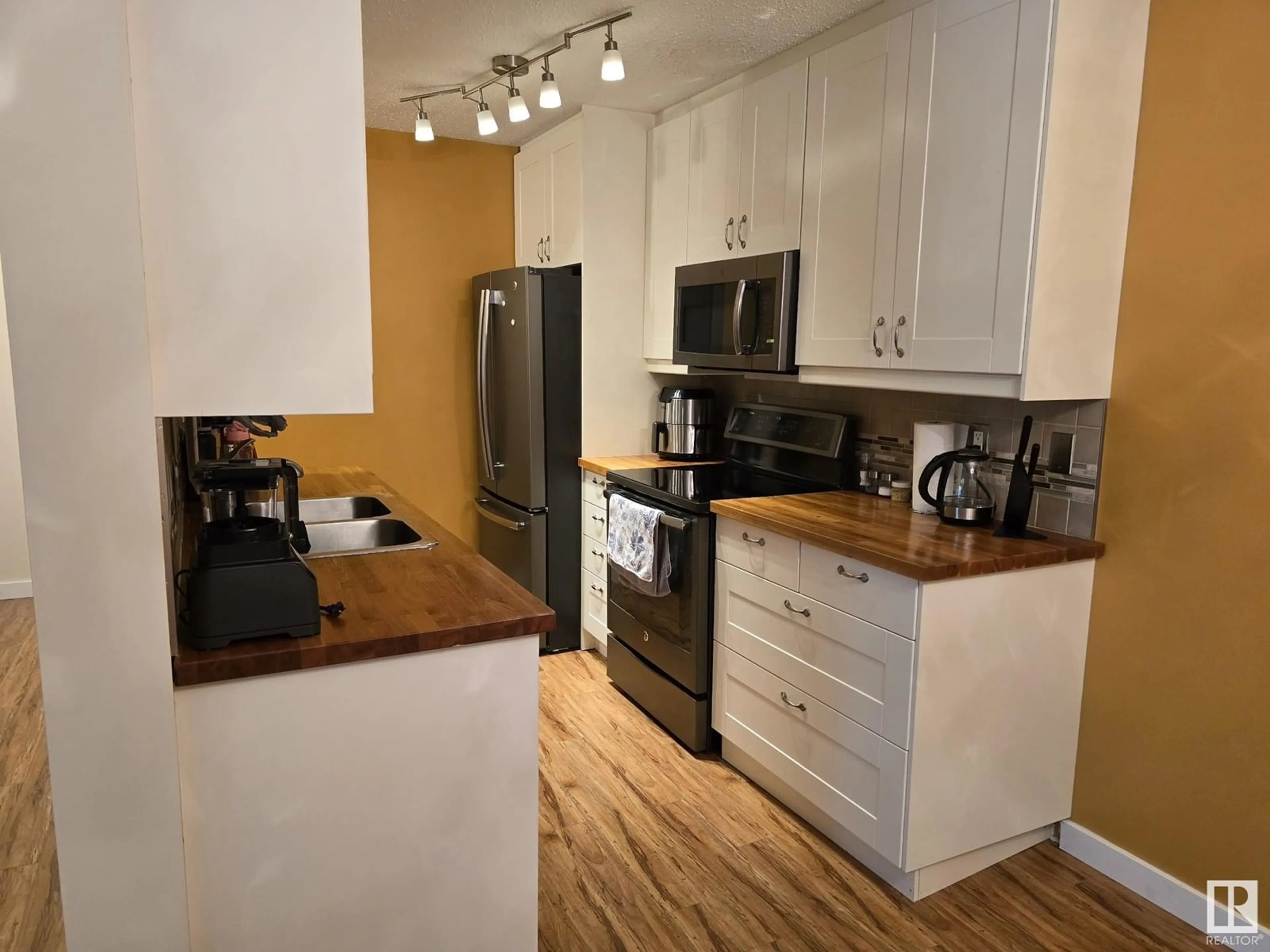#304 6204 180 ST NW, Edmonton, Alberta T5T2T2
Contact us about this property
Highlights
Estimated ValueThis is the price Wahi expects this property to sell for.
The calculation is powered by our Instant Home Value Estimate, which uses current market and property price trends to estimate your home’s value with a 90% accuracy rate.Not available
Price/Sqft$159/sqft
Days On Market14 days
Est. Mortgage$725/mth
Maintenance fees$353/mth
Tax Amount ()-
Description
Such a beautifully updated 1058sq.ft 2 bedroom, 1.5 bathroom top floor condo. This truly is a spacious property with so much room to spare. When you enter the unit there is a 5X8ft storage room and insuite laundry/ utility room to your left. Then you are at the super massive living room with wood burning fireplace and can head out onto the equally ginormous 24X8ft balcony, or through the dining area into the kitchen with butcher block counter tops, clean & functional white cabinets, and stainless steel appliances. Finally, down the hall are more storage closets, a bedroom, full bathroom, and the large primary bedroom with walk-through closet and half ensuite. The pet friendly building has had many updates including the shingles, windows, siding, and most recently the balconies. Tenant is currently paying $1540/month + utilities and wants to stay. This should be your top choice as your next investment/ home is backing a park, close to schools, shopping, transit, and so much more! (id:39198)
Property Details
Interior
Features
Main level Floor
Living room
4.81 m x 3.58 mPrimary Bedroom
4.05 m x 3.18 mBedroom 2
3.5 m x 2.91 mDining room
3.59 m x 2.4 mCondo Details
Inclusions
Property History
 15
15


