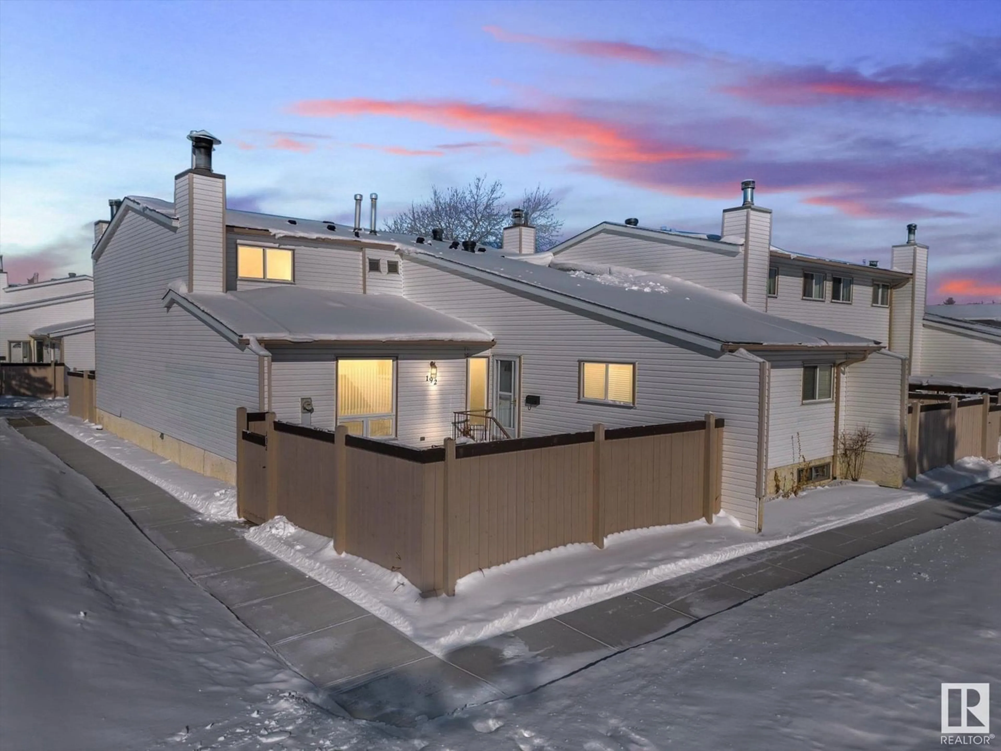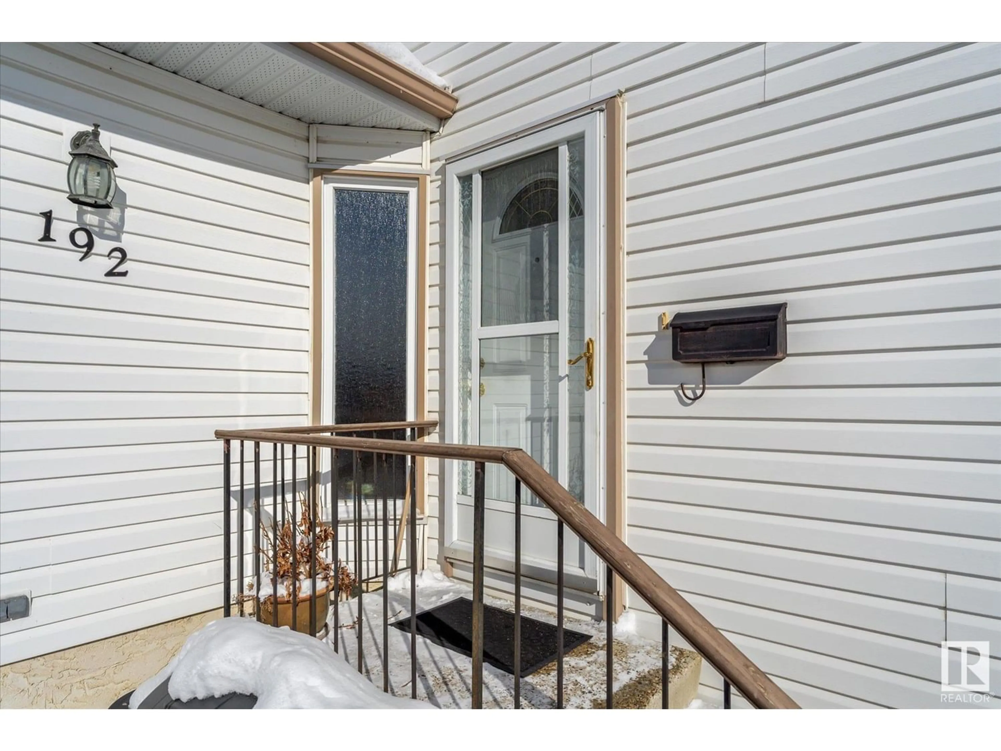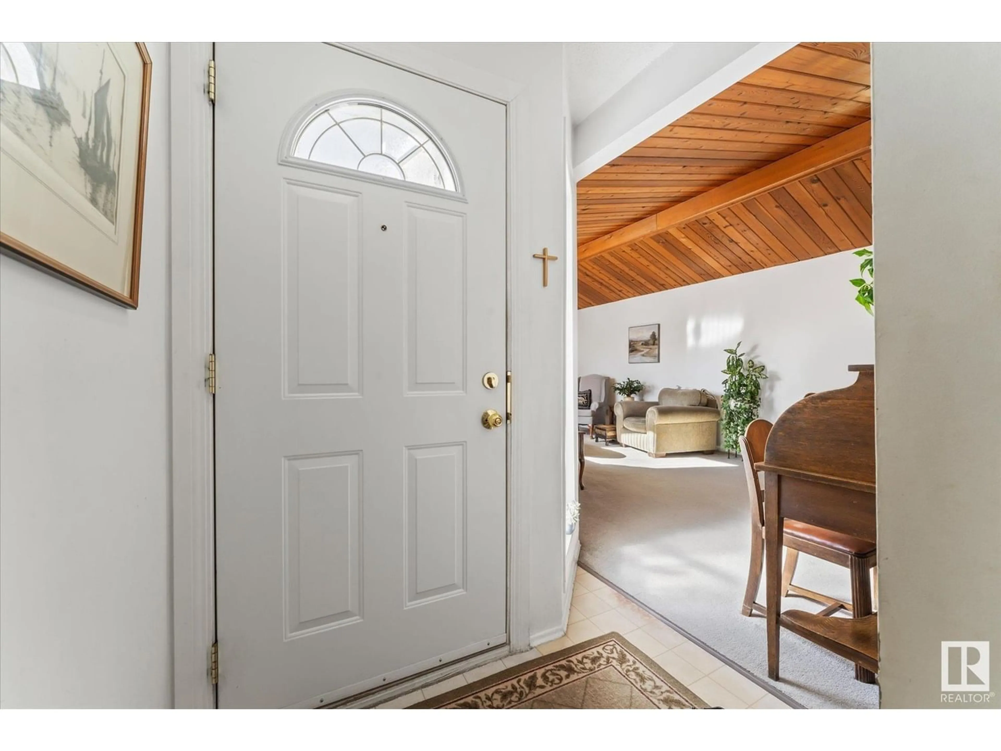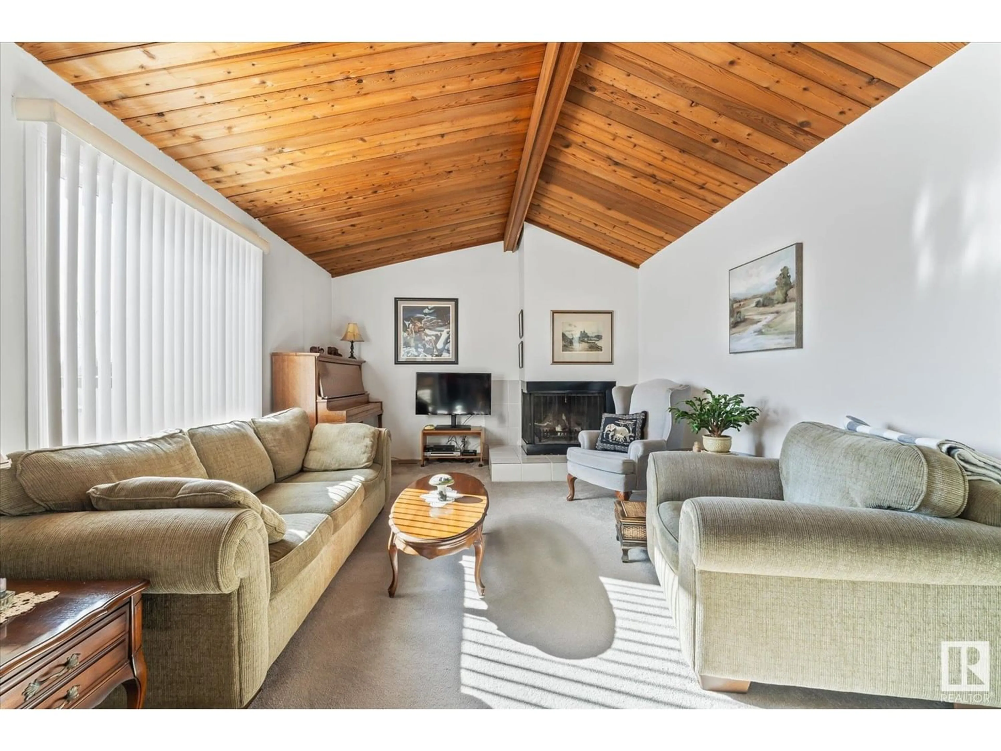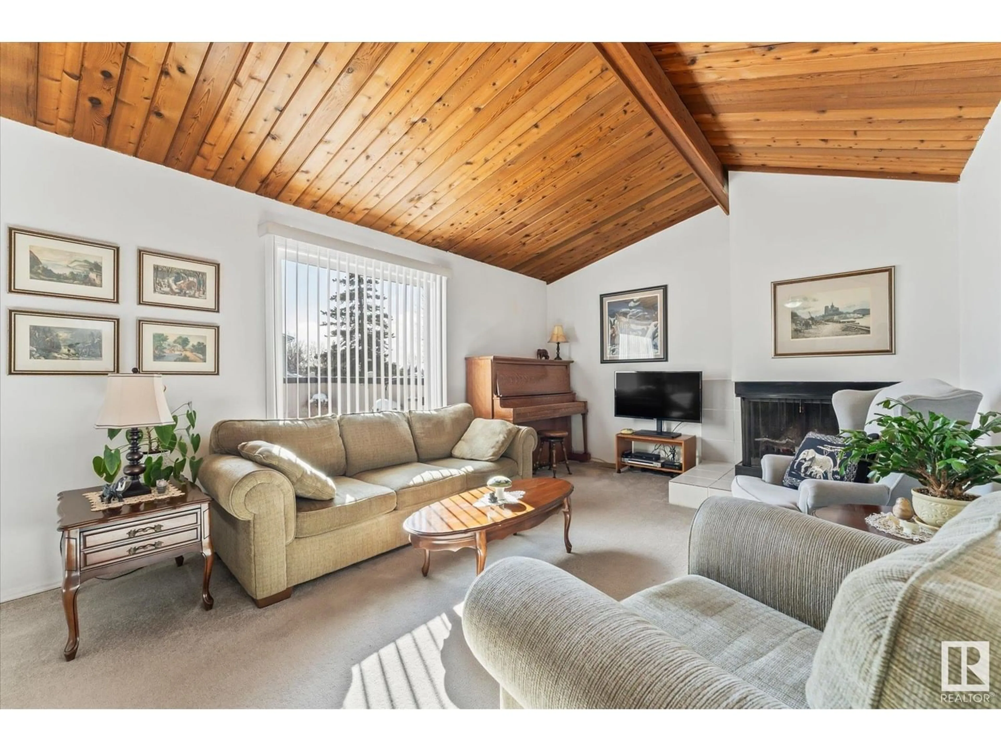192 MARLBOROUGH PLACE PL NW, Edmonton, Alberta T5T1Y6
Contact us about this property
Highlights
Estimated ValueThis is the price Wahi expects this property to sell for.
The calculation is powered by our Instant Home Value Estimate, which uses current market and property price trends to estimate your home’s value with a 90% accuracy rate.Not available
Price/Sqft$189/sqft
Est. Mortgage$773/mo
Maintenance fees$288/mo
Tax Amount ()-
Days On Market290 days
Description
Welcome to this meticulously maintained townhouse nestled in the serene neighborhood of Ormsby, a perfect blend of comfort and convenience. This stunning property boasts 2 spacious bedrooms and 1 elegantly appointed bathroom, making it ideal for both families and professionals alike. As you step inside, you'll be greeted by the warmth of the beautiful vaulted wood ceilings that enhance the home's open and airy feel, and the inviting ambiance of a wood-burning fireplace, perfect for cozy evenings in.The heart of this home is its newly remodelled kitchen, featuring exquisite finishes that are sure to inspire your culinary adventures. Designed with lifestyle in mind, this townhouse backs onto Willowby Park , offering great views and a peaceful retreat from the hustle and bustle. The location couldn't be more convenient, situated close to schools and a plethora of amenities, ensuring everything you need is just a stone's throw away. Perfect for a place to call home or to add to your investment portfolio!!! (id:39198)
Property Details
Interior
Features
Main level Floor
Living room
5.55 m x 3.67 mDining room
1.96 m x 1.78 mKitchen
3.62 m x 1.77 mPrimary Bedroom
3.8 m x 2.76 mExterior
Parking
Garage spaces 1
Garage type Stall
Other parking spaces 0
Total parking spaces 1
Condo Details
Inclusions

