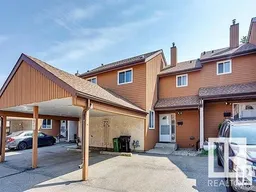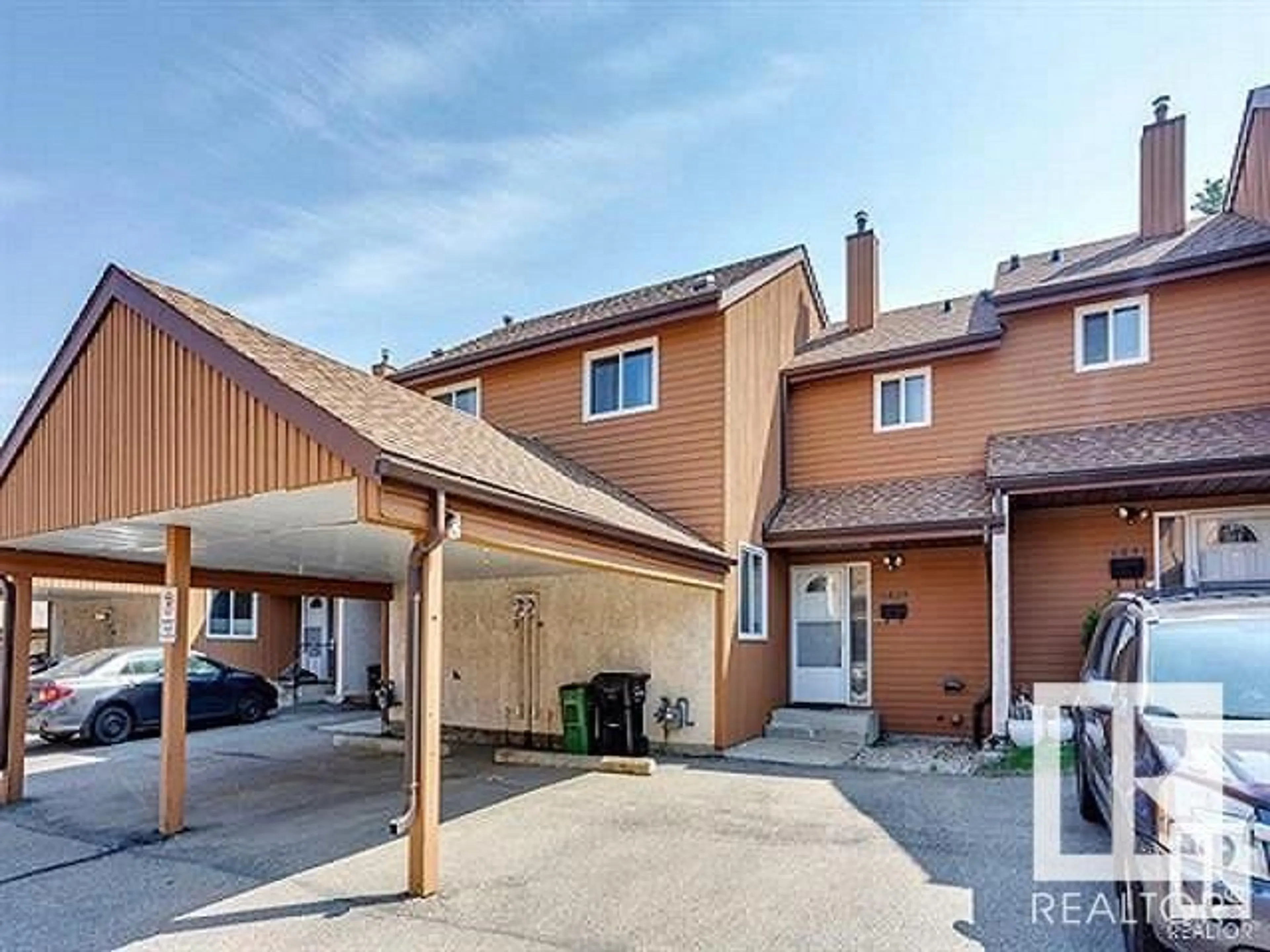18629 66 AV NW NW, Edmonton, Alberta T5T2M3
Contact us about this property
Highlights
Estimated ValueThis is the price Wahi expects this property to sell for.
The calculation is powered by our Instant Home Value Estimate, which uses current market and property price trends to estimate your home’s value with a 90% accuracy rate.Not available
Price/Sqft$199/sqft
Days On Market17 days
Est. Mortgage$923/mth
Maintenance fees$465/mth
Tax Amount ()-
Description
Opportunity for new homeowners or investors alike! This beautiful townhouse is features three bedrooms, potentially 4 bedrooms. The main floor features a large living room with a wood burning fireplace and gleaming hardwood floors. A large kitchen with patio doors to a fully landscaped and fenced yard. There is a main floor den/office/formal dining/bedroom area and a bathroom that completes the main floor. The second level boasts a spacious primary bedroom, with walk through closets and a cheater door to the 4-piece ensuite, plus a private balcony with a south exposure to green space. There are two additional bedrooms to complete the 2nd floor. The basement is partially finished, with storage room, separate laundry, rec room area and potential bedroom with addition of egress window. The south facing yard with beautiful landscaping is ready for you to enjoy the summer. Up front there is a carport and a parking stall. New paint, and new furnace, newer carpet. This one is a beauty. Come take a look and see (id:39198)
Property Details
Interior
Features
Main level Floor
Kitchen
3.51 m x 3.01 mLiving room
5 m x 3.3 mDining room
3.1 m x 2.92 mCondo Details
Inclusions
Property History
 1
1
