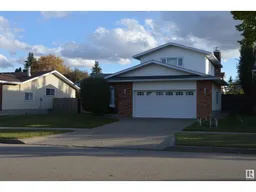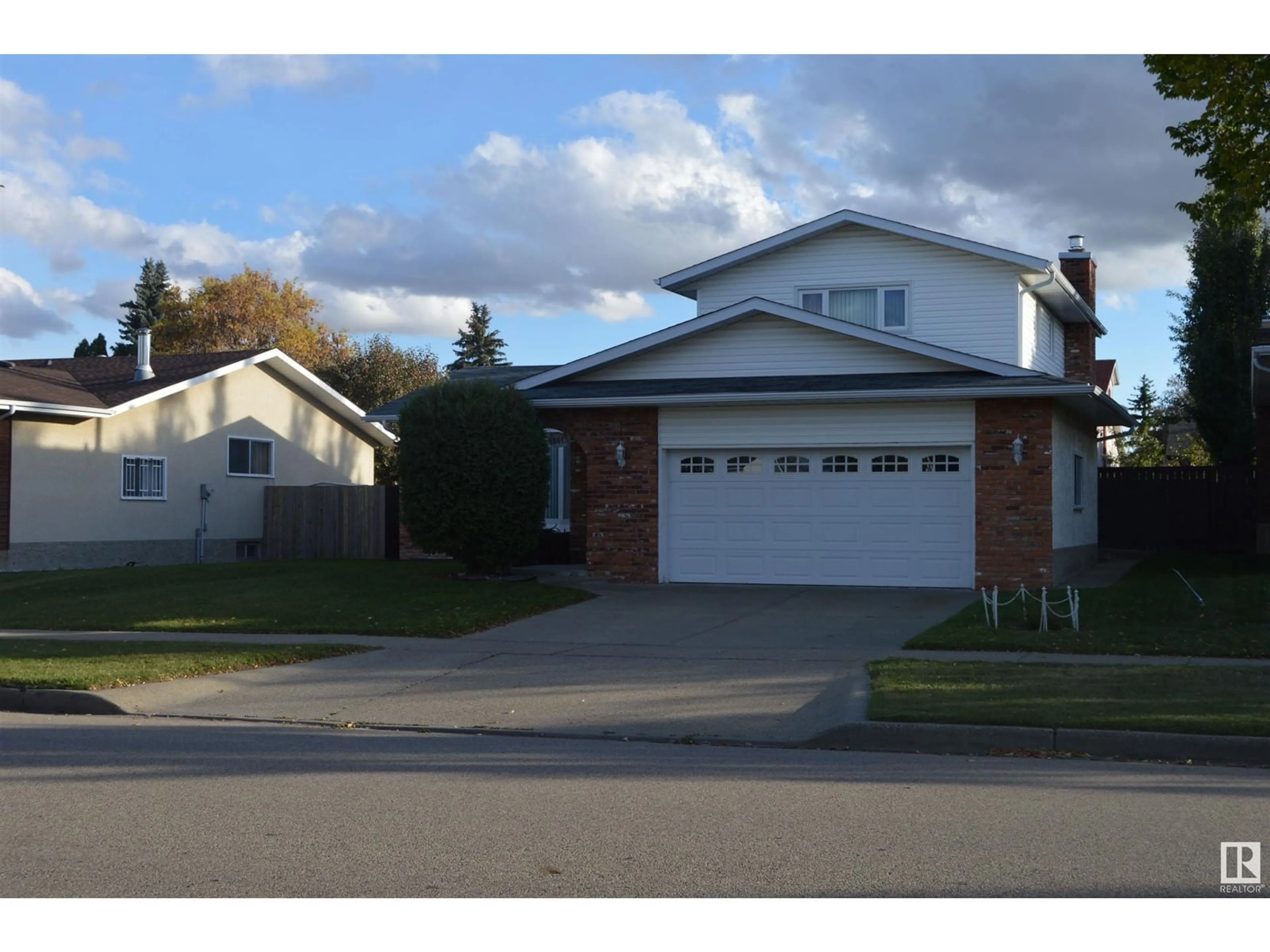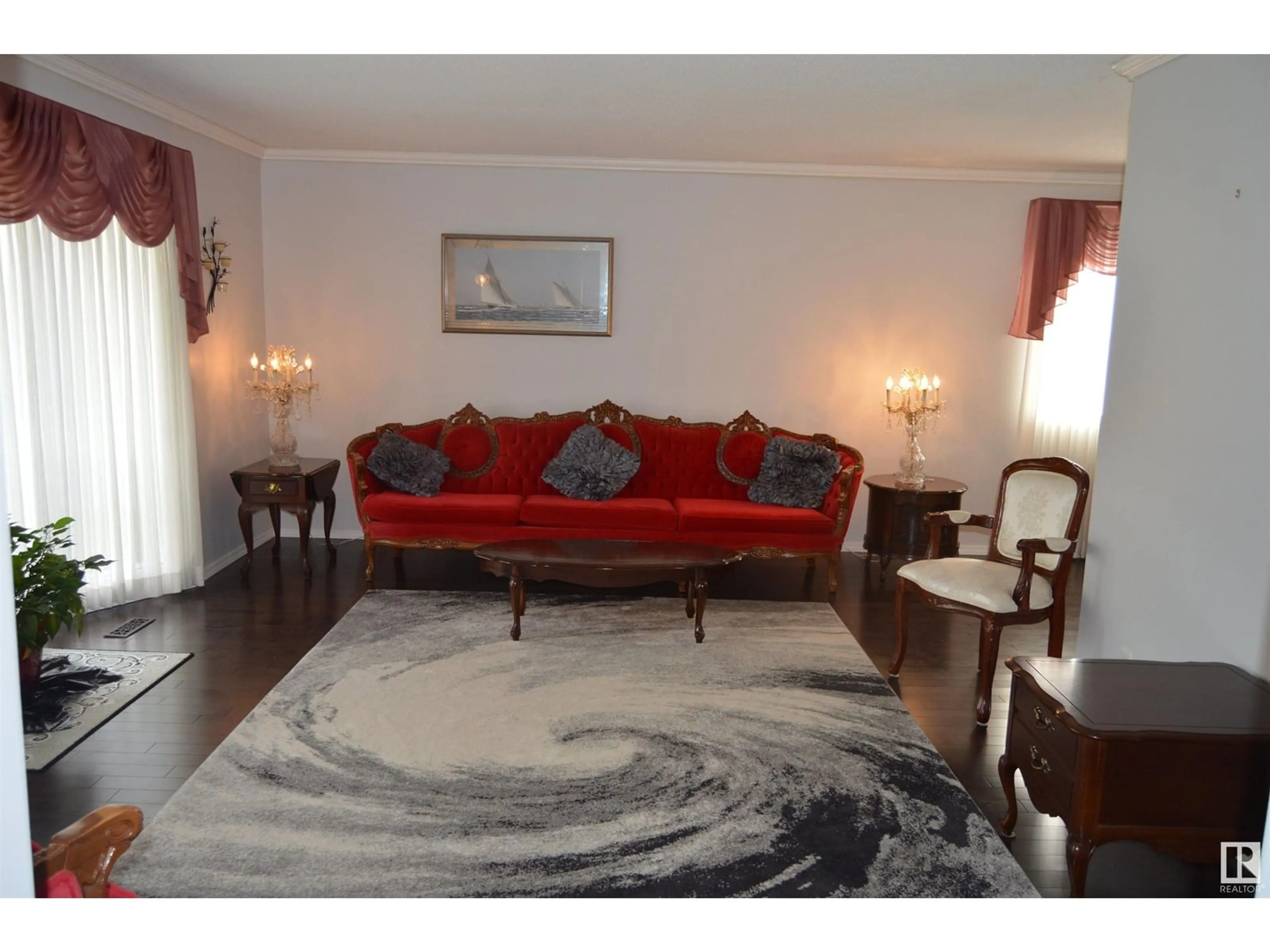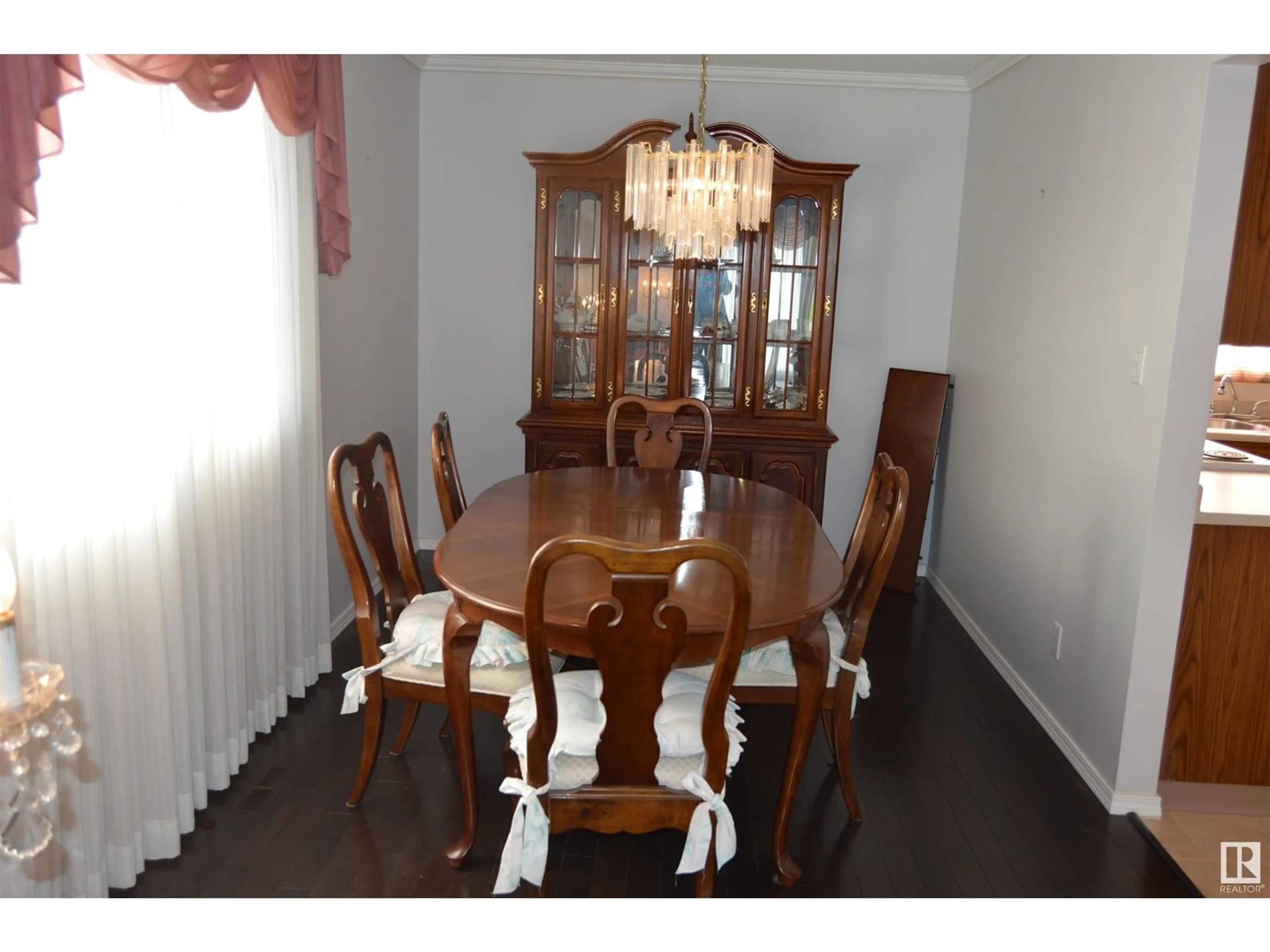18613 62B AV NW, Edmonton, Alberta T5P4W1
Contact us about this property
Highlights
Estimated ValueThis is the price Wahi expects this property to sell for.
The calculation is powered by our Instant Home Value Estimate, which uses current market and property price trends to estimate your home’s value with a 90% accuracy rate.Not available
Price/Sqft$248/sqft
Est. Mortgage$2,102/mth
Tax Amount ()-
Days On Market3 days
Description
Welcome to this beautiful and charming home located in the Ormsby neighbourhood in West Edmonton. With over 1950 sqft of livable space the upper level boasts a total of 3 bedrooms, 2 baths with the master bedroom that offers 2 walk in closets.and a 3 pc ensuite. The main floor presents and has a wonderful living & dining Room with beautiful hardwood floors and is adjacent to the nice kitchen with a good size pantry. There is plenty of space to entertain & enjoy the winter, snuggling up to the cozy f/p in the spacious family room where you also have your patio door leading out to the covered deck and backyard. The 4th bedroom is also on the main floor with a 2pc bathroom down the hall along with the laundry room. The exterior also offers a double oversized attached garage for your tools and vehicles to fit easily. Great location that is near Schools, Parks, W.E.M & easy access to the Anthony Henday for the whole family's convenience. (id:39198)
Property Details
Interior
Features
Main level Floor
Living room
Dining room
Kitchen
Family room
Exterior
Parking
Garage spaces 4
Garage type -
Other parking spaces 0
Total parking spaces 4
Property History
 10
10


