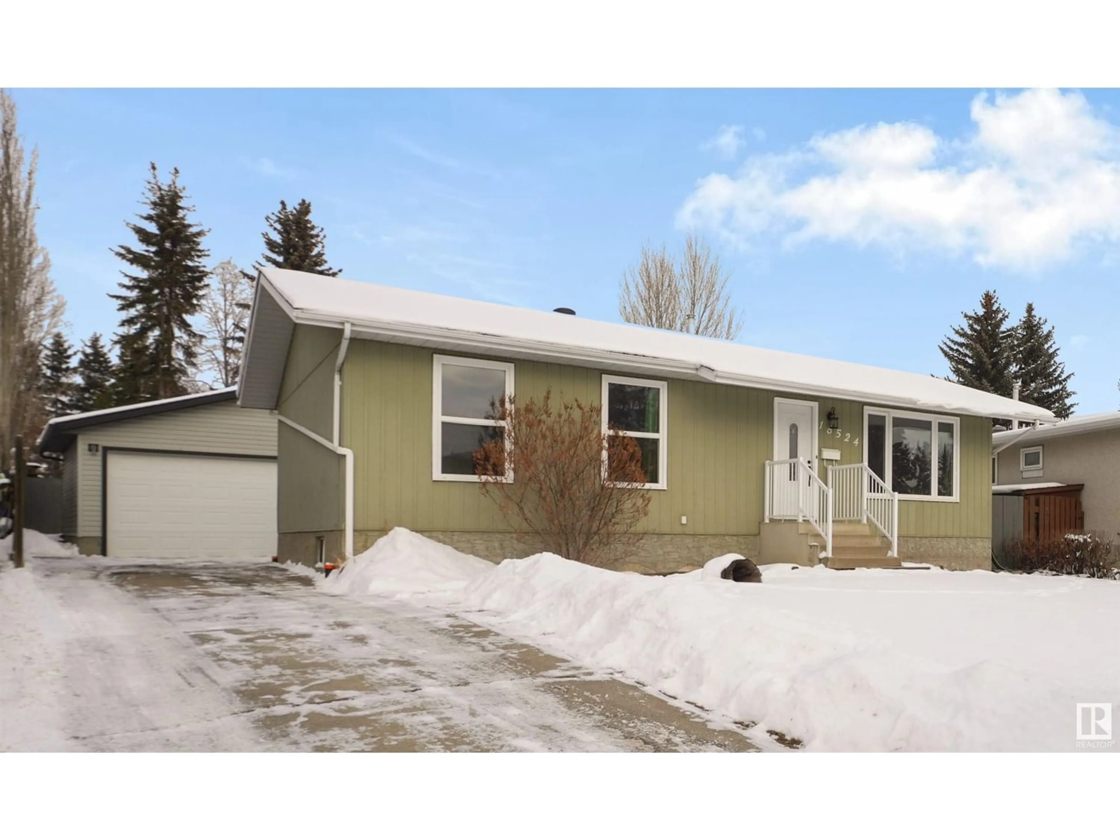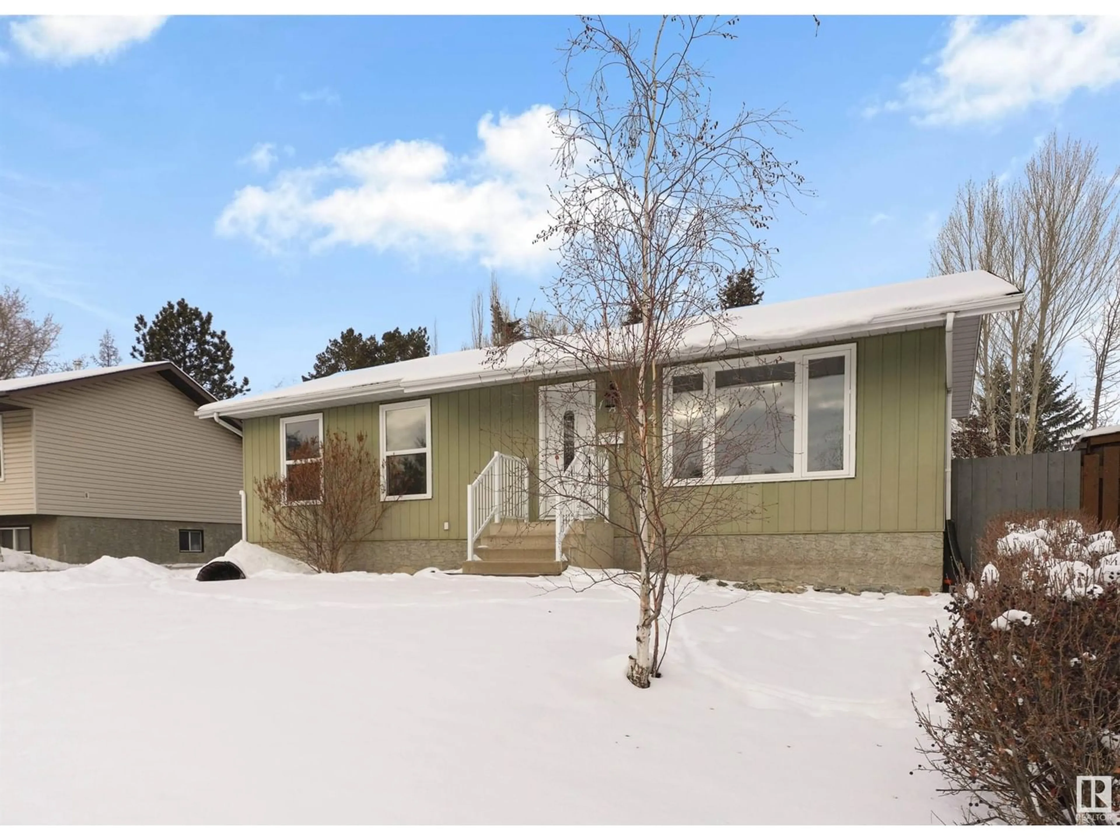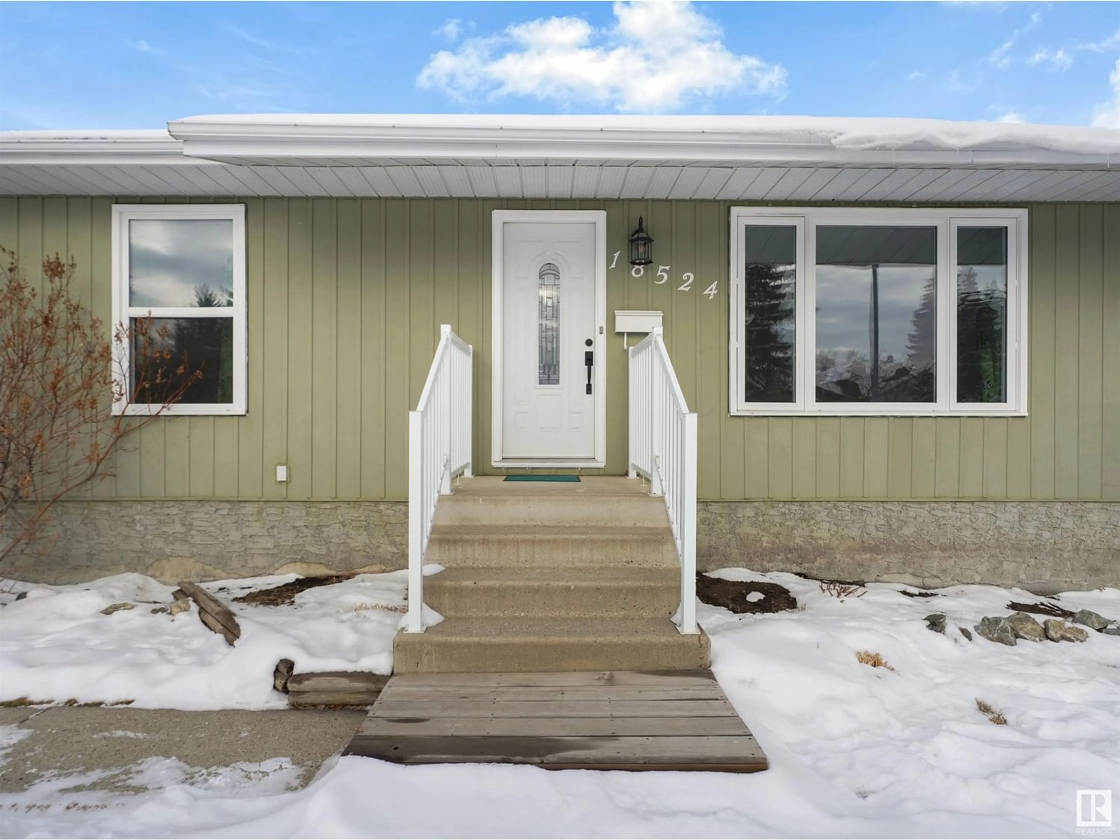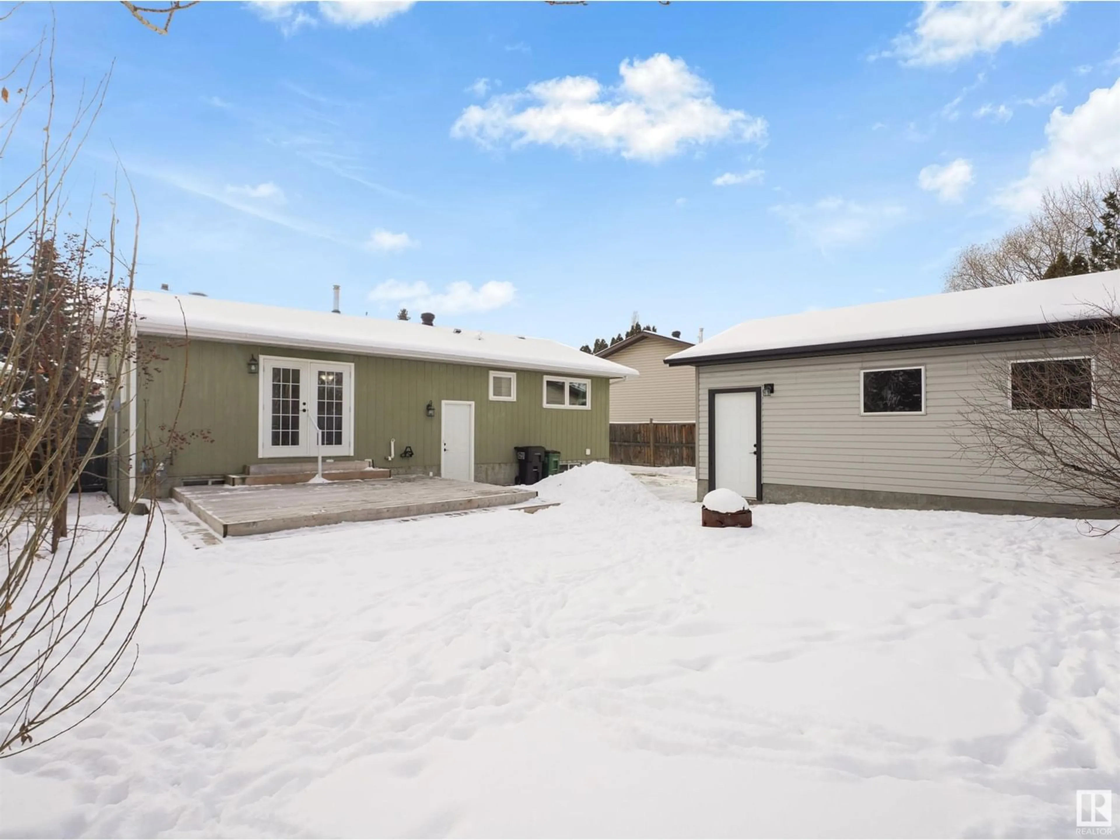18524 66 AV NW, Edmonton, Alberta T5T2M4
Contact us about this property
Highlights
Estimated ValueThis is the price Wahi expects this property to sell for.
The calculation is powered by our Instant Home Value Estimate, which uses current market and property price trends to estimate your home’s value with a 90% accuracy rate.Not available
Price/Sqft$349/sqft
Est. Mortgage$1,610/mo
Tax Amount ()-
Days On Market328 days
Description
Open House CANCELLED - Welcome to the neighbourhood of Ormsby Place. This 1072sqft bungalow home invites you to a main floor living room with a large south facing window, a kitchen and dining area with back yard access through garden door, 3 bedrooms and an UPGRADED 4PC main bathroom. Master bedroom includes a 2PC ENSUTIE. The 4th bedroom and den are located in the finished basement including large family room and a FULLY UPGRADED bathroom. Great size backyard includes a deck with BBQ hookup, firepit and a 22x22 Detached double garage with 10'0 ceiling and 8x16 door. Easy access to 178st, Whitemud and Anthony Henday. Close to amenities such as Callingwood Shopping Centre and YMCA Upgrades include: HWT (2023), all triple pane windows upstairs (2013), doors, fence and deck (2016), garage shingles (2022), dishwasher (2020), stove (2023), and newer carpet, laminate & vinyl flooring throughout (id:39198)
Property Details
Interior
Features
Basement Floor
Den
Family room
Bedroom 4




