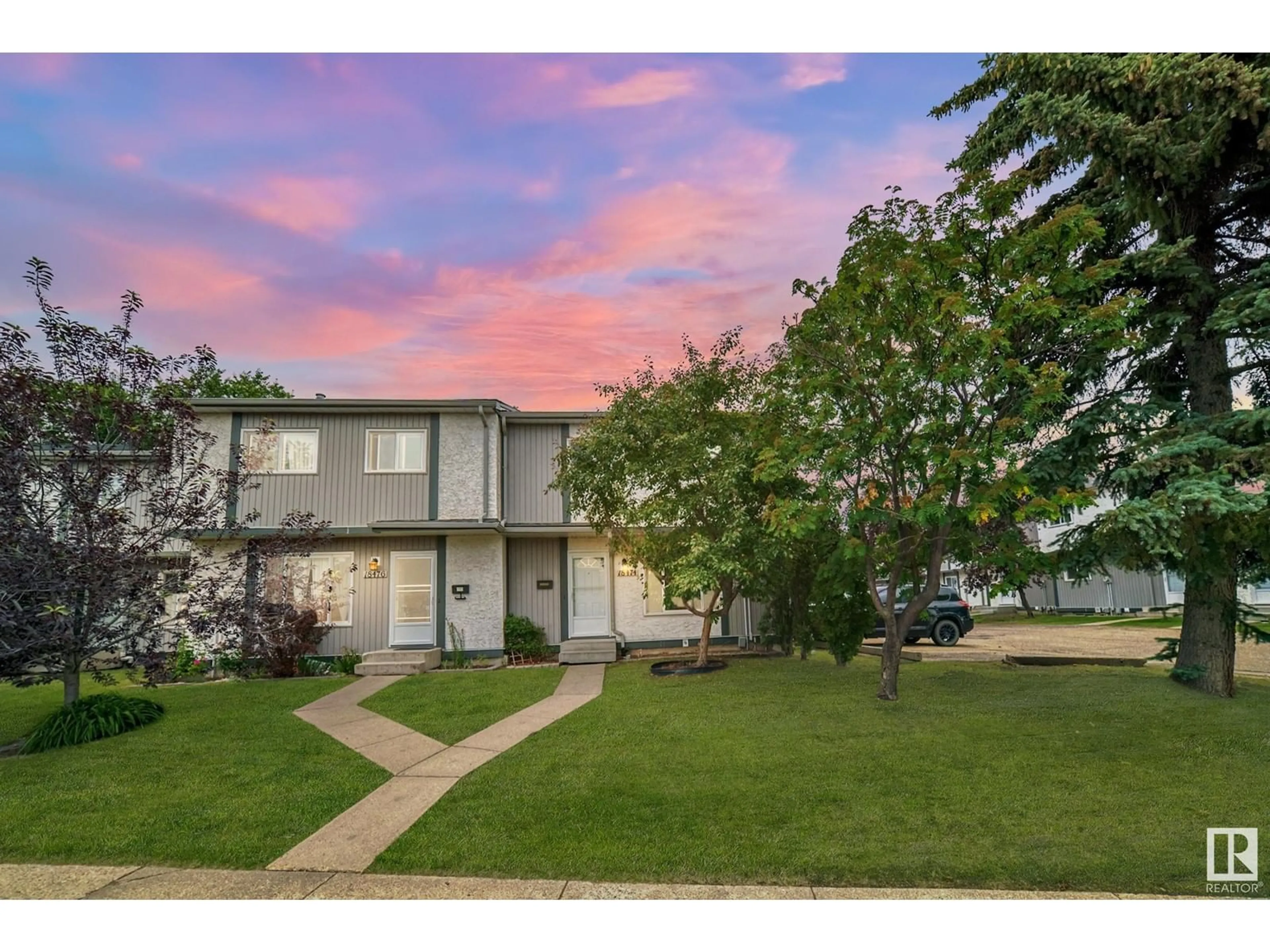18474 62B AV NW, Edmonton, Alberta T5T2N7
Contact us about this property
Highlights
Estimated ValueThis is the price Wahi expects this property to sell for.
The calculation is powered by our Instant Home Value Estimate, which uses current market and property price trends to estimate your home’s value with a 90% accuracy rate.Not available
Price/Sqft$211/sqft
Days On Market22 days
Est. Mortgage$859/mth
Maintenance fees$370/mth
Tax Amount ()-
Description
Discover the potential of this 3-bedroom, end-unit townhouse in the vibrant community of Kylewood Court. While this home needs some TLC and a fresh coat of paint, its prime location on the main street and charming hardwood flooring provide a solid foundation for transforming it into a cozy haven or a lucrative investment. Ideal for first-time homebuyers or savvy investors, this 2-storey property is nestled in a family-friendly area close to all essential amenities. The fully finished basement adds extra living space, perfect for various needs. Outside, a tree-surrounded back patio offers a private retreat for relaxation or entertaining. Enjoy the benefit of recent upgrades in the complex, ensuring low maintenance worries. Located near schools, shopping, transportation, and major roads like Henday and Whitemud, everything you need is within easy reach. Not to mention, the West Edmonton Mall is just a short drive away (Some photos have been staged or digitally modified.) (id:39198)
Property Details
Interior
Features
Basement Floor
Recreation room
Laundry room
Exterior
Parking
Garage spaces 1
Garage type Stall
Other parking spaces 0
Total parking spaces 1
Condo Details
Inclusions
Property History
 32
32

