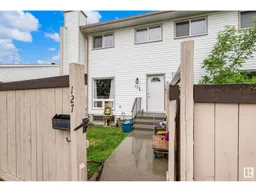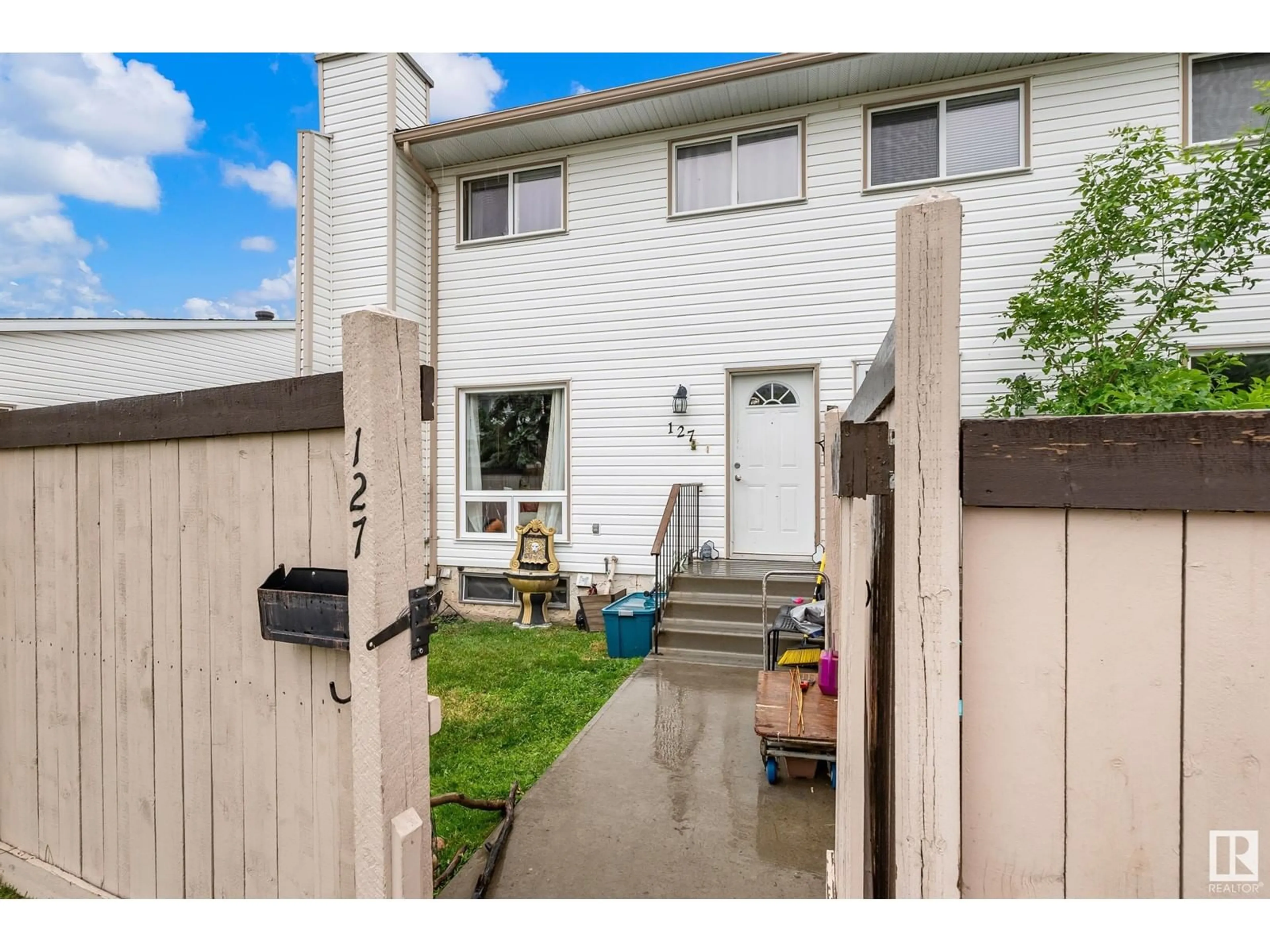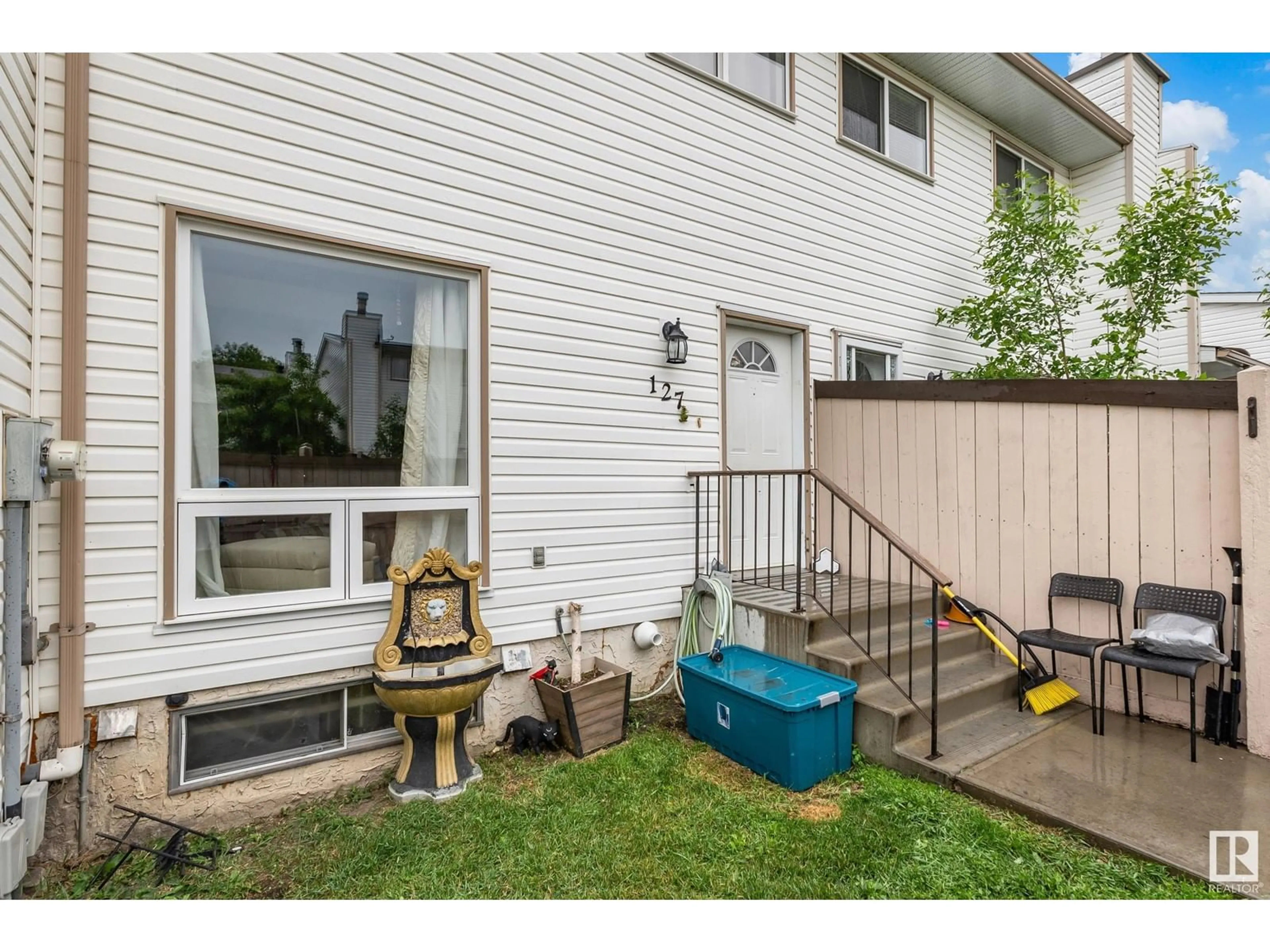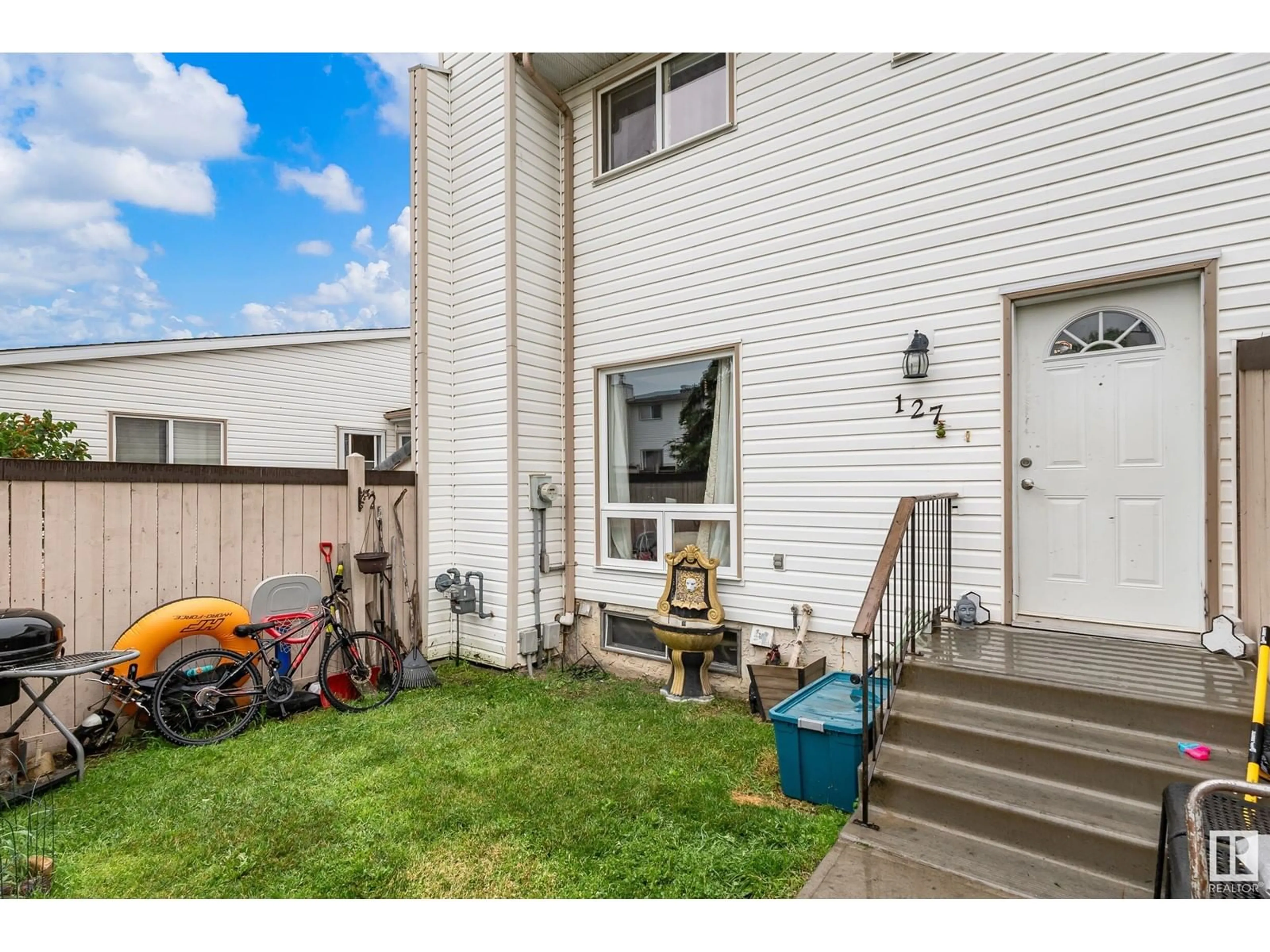127 MARLBOROUGH PL NW NW, Edmonton, Alberta T5T1Y6
Contact us about this property
Highlights
Estimated ValueThis is the price Wahi expects this property to sell for.
The calculation is powered by our Instant Home Value Estimate, which uses current market and property price trends to estimate your home’s value with a 90% accuracy rate.Not available
Price/Sqft$167/sqft
Days On Market28 days
Est. Mortgage$816/mth
Maintenance fees$339/mth
Tax Amount ()-
Description
Welcome to the desirable and well-maintained West Edmonton community of Ormsby Place , where this 3 bedroom townhouse is situated. The spacious and open concept floor plan expands through this 1100 Sq Ft home. A vast living room, perfect for entertaining is adjacent to the functional kitchen that flows seamlessly to the dining room. As you make your way upstairs, you'll discover a generously sized primary bedroom, along with two additional bedrooms, all providing ample space. The upper level is completed with a 4pc bathroom. The unfinished basement presents a blank canvas, ready for your creative touch. Outside, the private fenced-in front foyer offers a secure and serene space. With its prime location and the canvas for future renovation within the unit, this townhome is ideal for any buyer, looking to make it into a home, or an investor! (id:39198)
Property Details
Interior
Features
Basement Floor
Recreation room
7.98 m x 5.89 mCondo Details
Inclusions
Property History
 4
4


