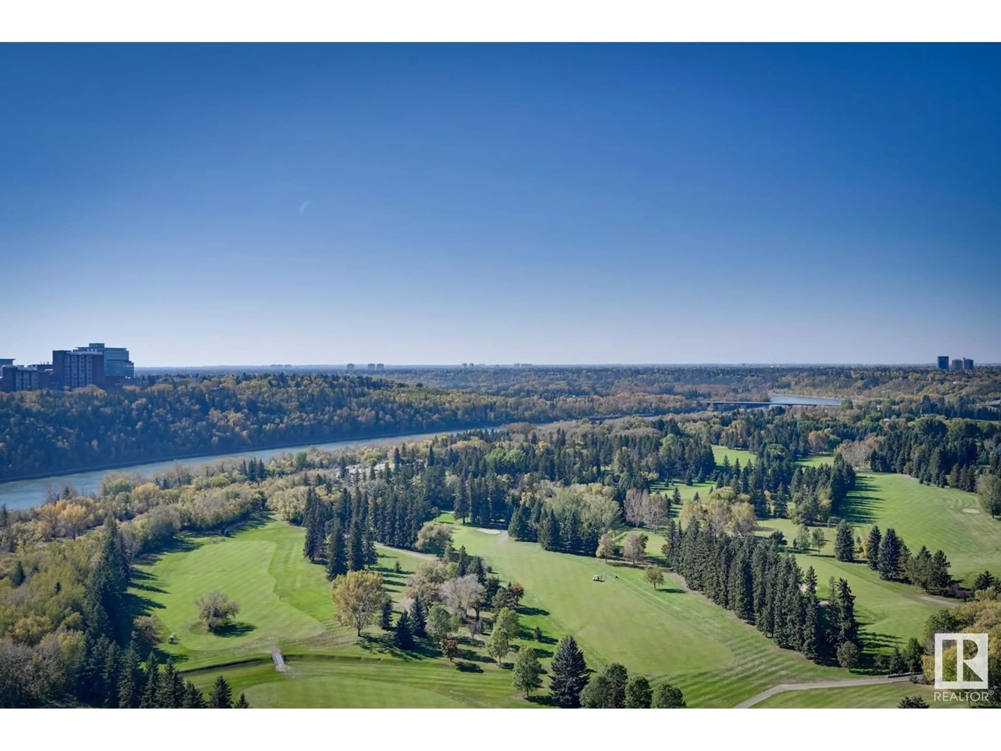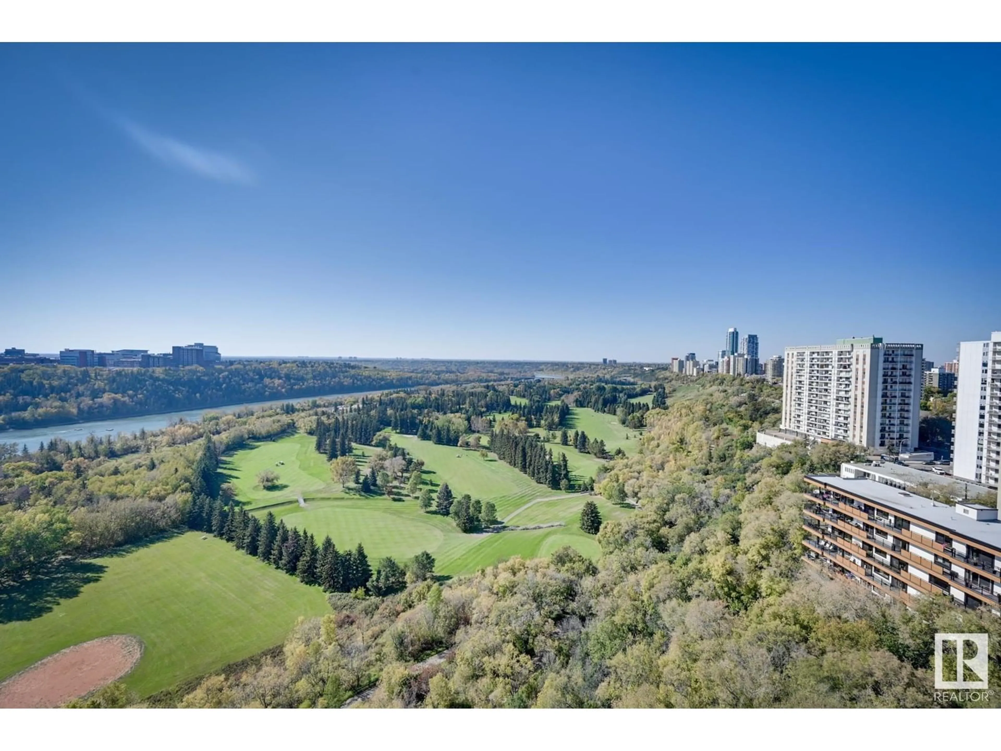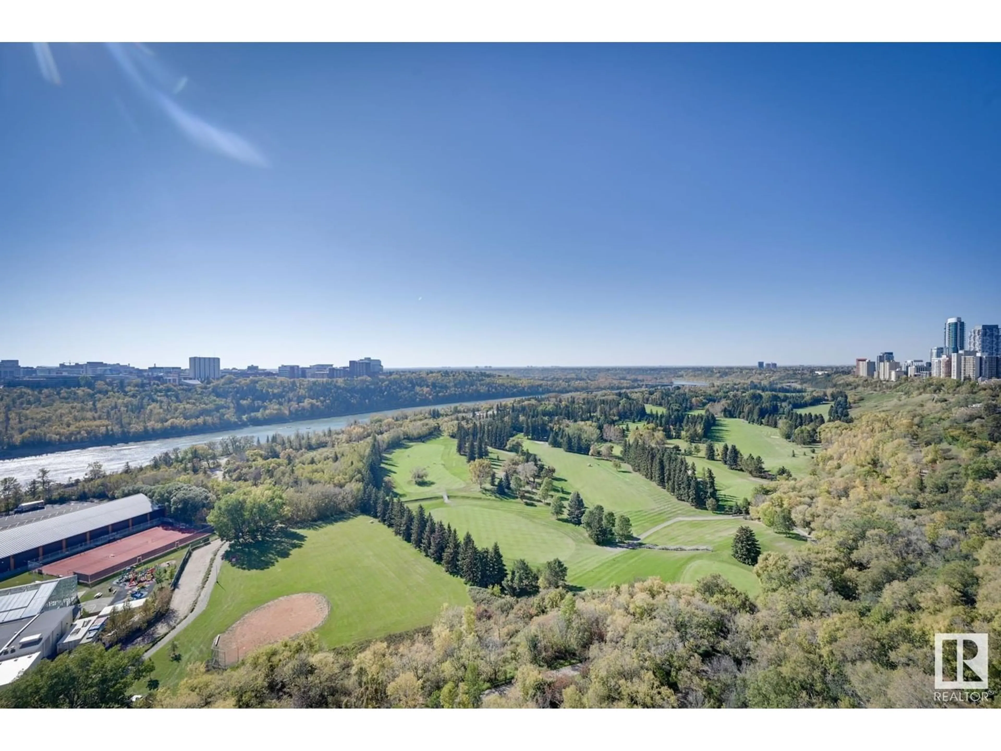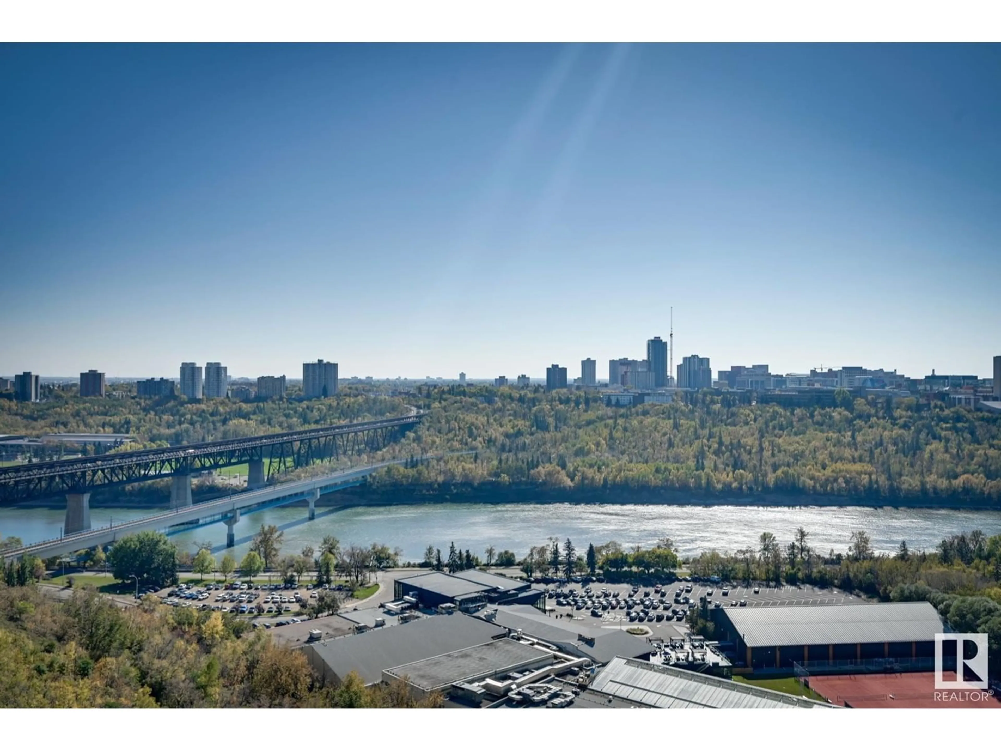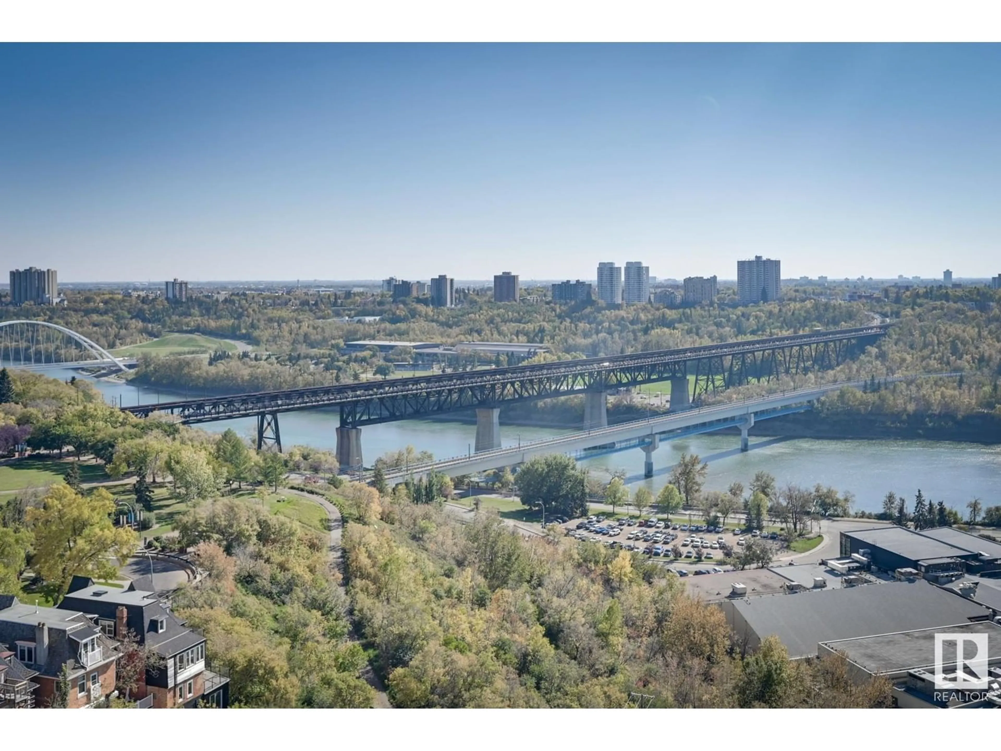#P1 9737 112 ST NW, Edmonton, Alberta T5K1L3
Contact us about this property
Highlights
Estimated ValueThis is the price Wahi expects this property to sell for.
The calculation is powered by our Instant Home Value Estimate, which uses current market and property price trends to estimate your home’s value with a 90% accuracy rate.Not available
Price/Sqft$253/sqft
Est. Mortgage$2,147/mo
Maintenance fees$1391/mo
Tax Amount ()-
Days On Market176 days
Description
RARE OPPORTUNITY... EXCEPTIONAL PANORAMIC VIEWS from this 2000 sqft PENTHOUSE. To begin, the views are nothing short of spectacular. Situated on the south west corner of the building you get unobstructed sweeping views, unlike any other, of the river & river valley. The large, partially covered, patio capitalizes on these views, not too mention so many vantage points from inside the unit, with stunning views from almost every room. With its ample size you feel like you are in a bungalow in the sky... starting with a proper entry, a hall to the large living room & adjacent formal dining area, which leads to the kitchen with dinette. Down the hall the other way you have 3 good sized bedrooms, the primary is complete with a 3 piece ensuite & W/I closet. Another full bathroom & proper laundry room to complete the unit. Updates include kitchen, flooring & paint throughout approx 10 yrs ago, bathrooms & laundry just a few yrs ago. Lovingly cared for by the same owner for the last 44 years. Double parking stall. (id:39198)
Property Details
Interior
Features
Main level Floor
Living room
8 m x 6.16 mDining room
3.91 m x 3.36 mKitchen
3.89 m x 2.46 mPrimary Bedroom
4.99 m x 3.8 mExterior
Parking
Garage spaces 2
Garage type Underground
Other parking spaces 0
Total parking spaces 2
Condo Details
Inclusions
Property History
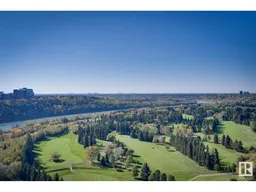 50
50
