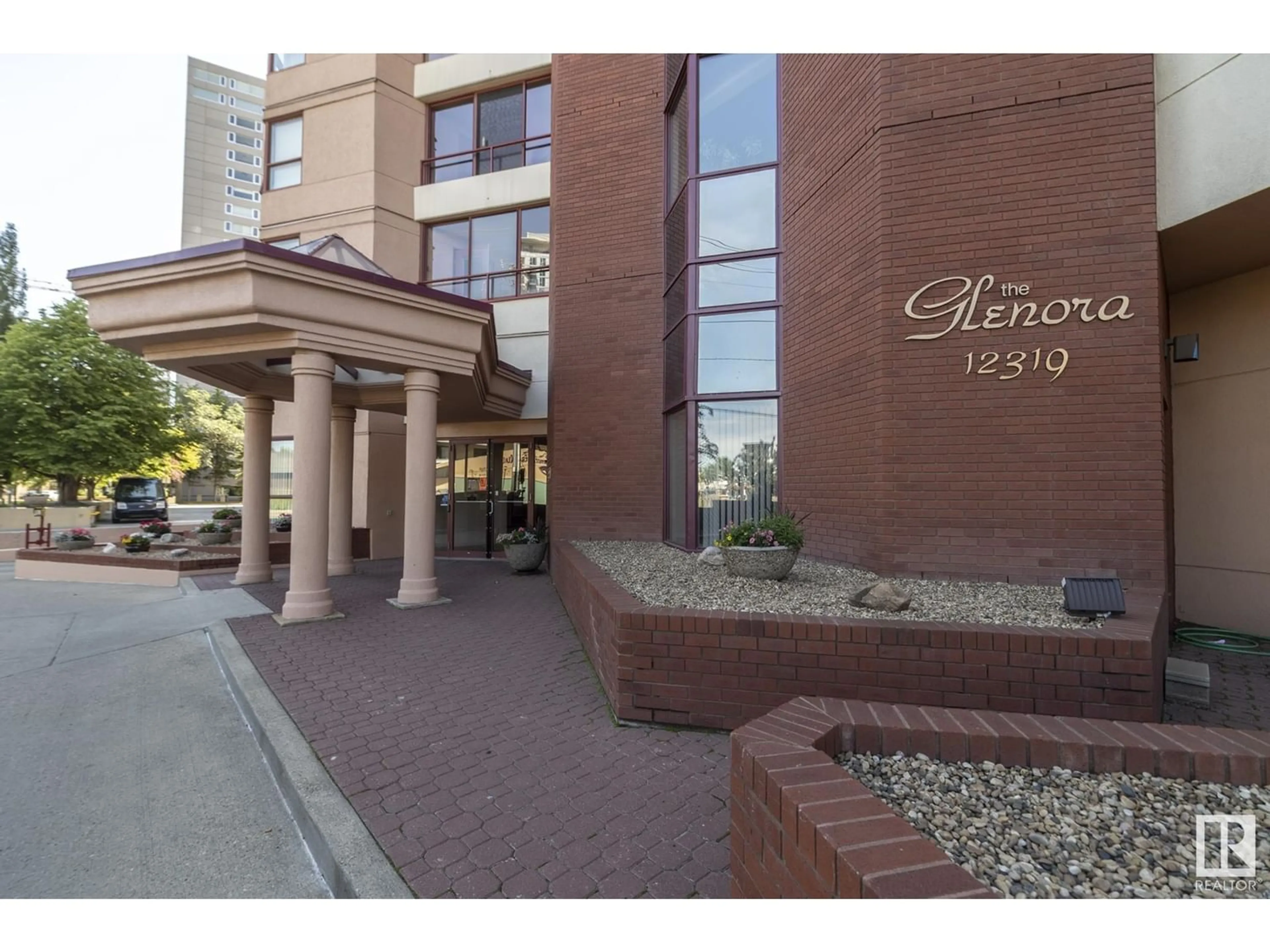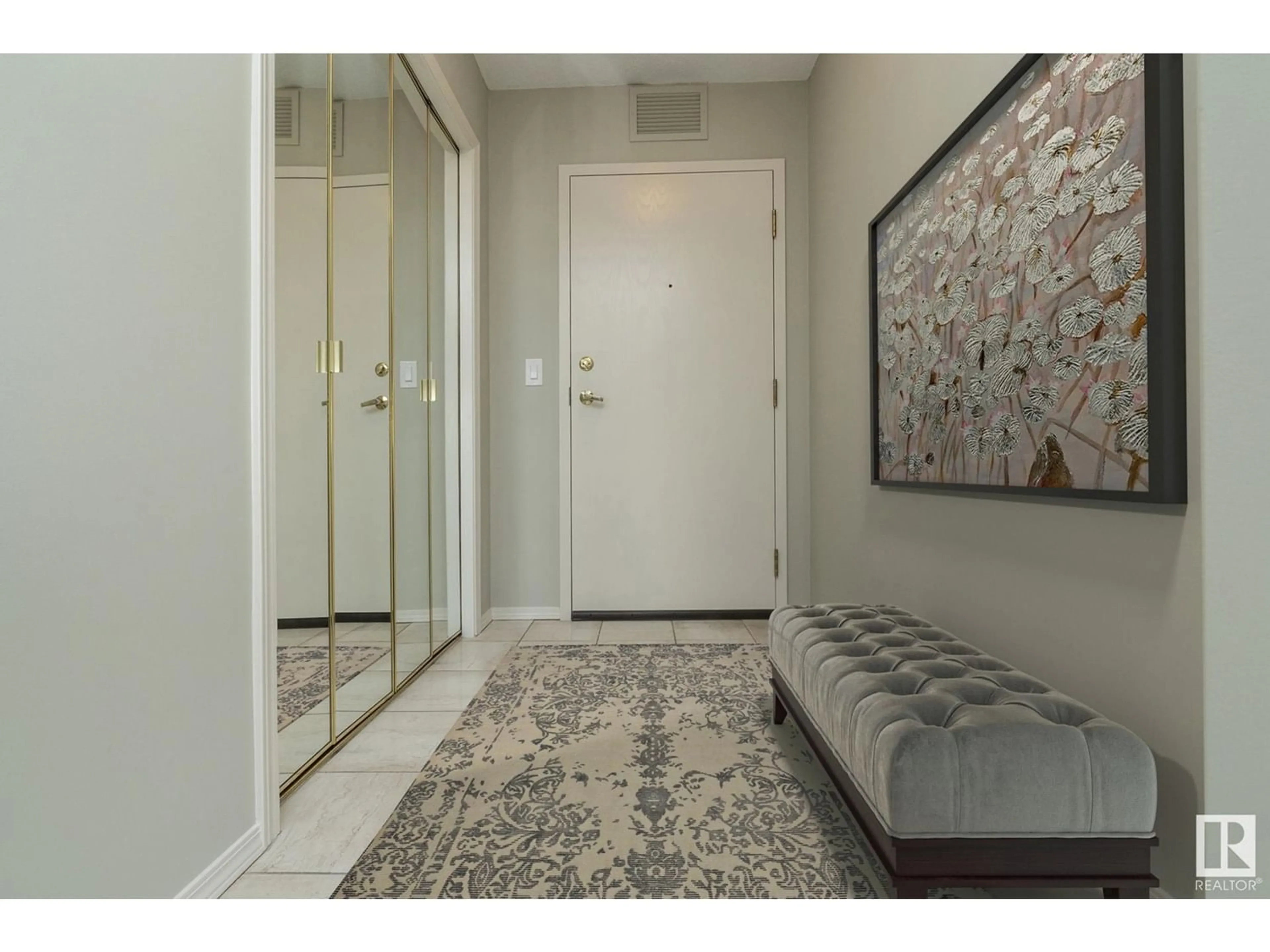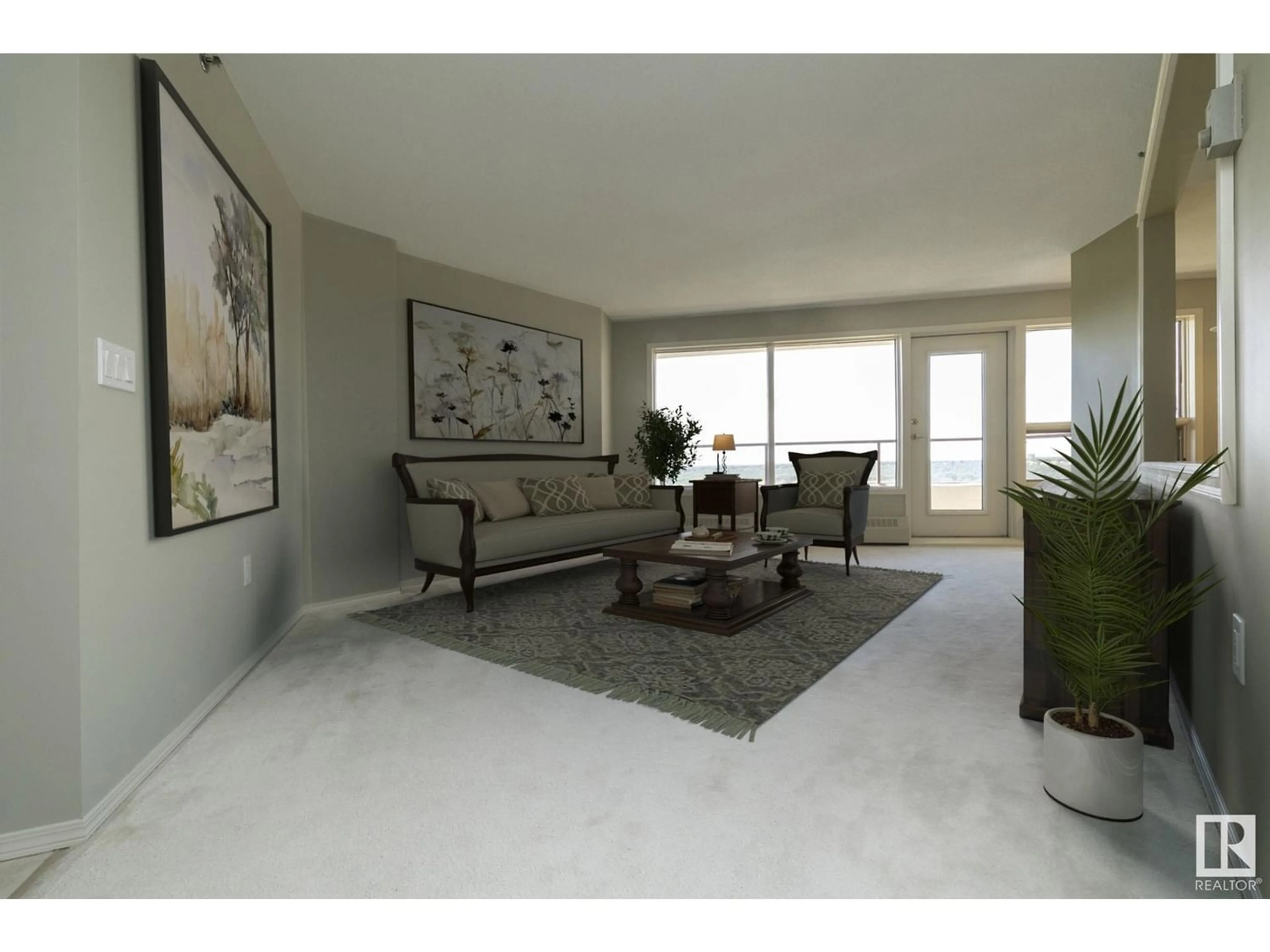#803 12319 JASPER AV NW, Edmonton, Alberta T5N4A7
Contact us about this property
Highlights
Estimated ValueThis is the price Wahi expects this property to sell for.
The calculation is powered by our Instant Home Value Estimate, which uses current market and property price trends to estimate your home’s value with a 90% accuracy rate.Not available
Price/Sqft$232/sqft
Est. Mortgage$1,181/mo
Maintenance fees$838/mo
Tax Amount ()-
Days On Market229 days
Description
The Glenora is a special complex w/ many in suite and common area features to boast about. Its prime location & Stunning river valley views alone create buyer interest whenever units come available. Individual suite features include: 2 balconies, 1 off living room & kitchen faces south onto river valley. 2nd balcony is off the primary suite & faces north. Large banks of windows take full advantage of natural light. Insuite laundry, separate storage room, walk in closet, central air & heated underground parking are key elements. The floor plan of this 2 bdrm 2 full bath condo is exceptional with no wasted space. Common area features include: A large multifunctional social area emcumbases most of the main floor & extends to the outdoors onto a lovely terraced courtyard. 9 indoor visitor parking stalls and rental guest suite complete the building amenities. Current owners have freshly painted the entire suite steam cleaned carpets and it now awaits a new proud owner. Virtual staging used in presentation. (id:39198)
Property Details
Interior
Features
Main level Floor
Living room
5.16 m x 5 mDining room
3 m x 3.36 mKitchen
4.04 m x 5.14 mPrimary Bedroom
4.28 m x 4.57 mCondo Details
Inclusions
Property History
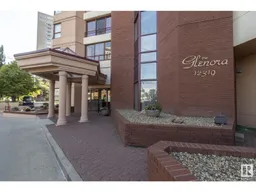 42
42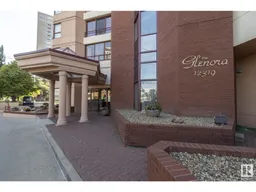 42
42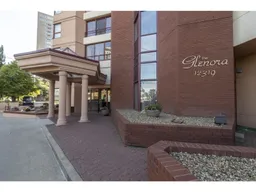 42
42
