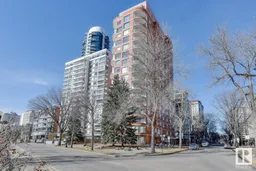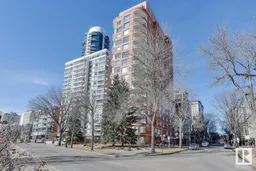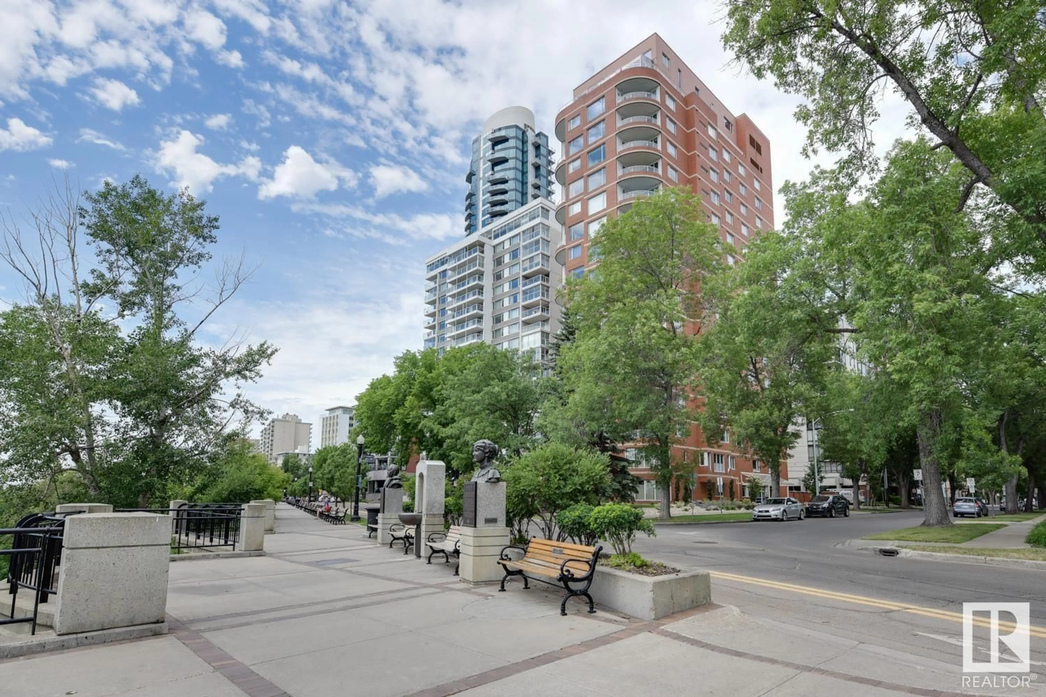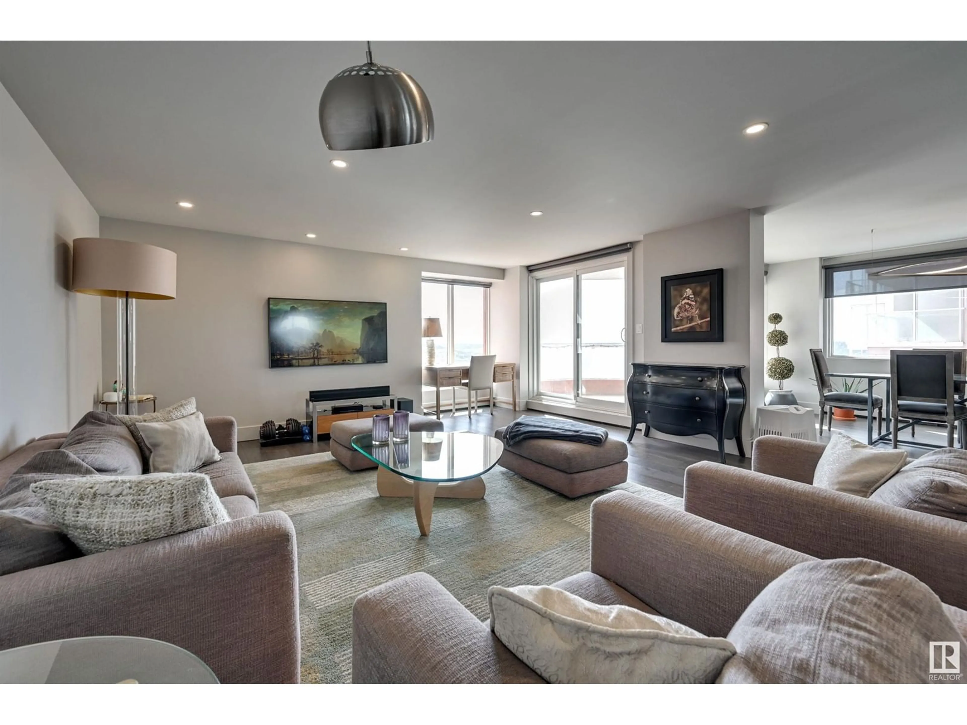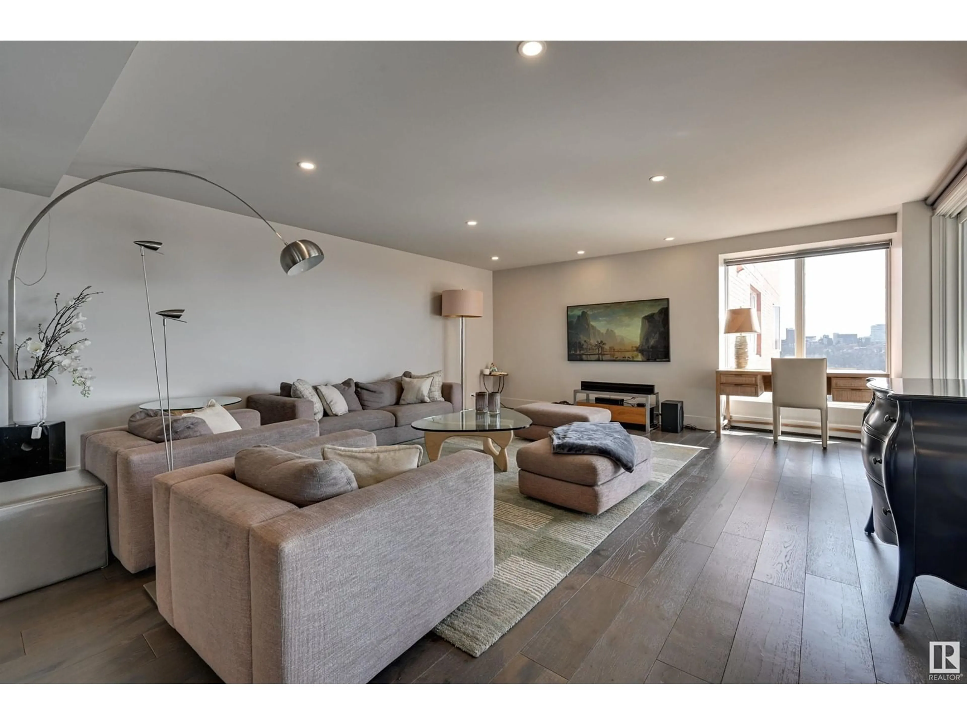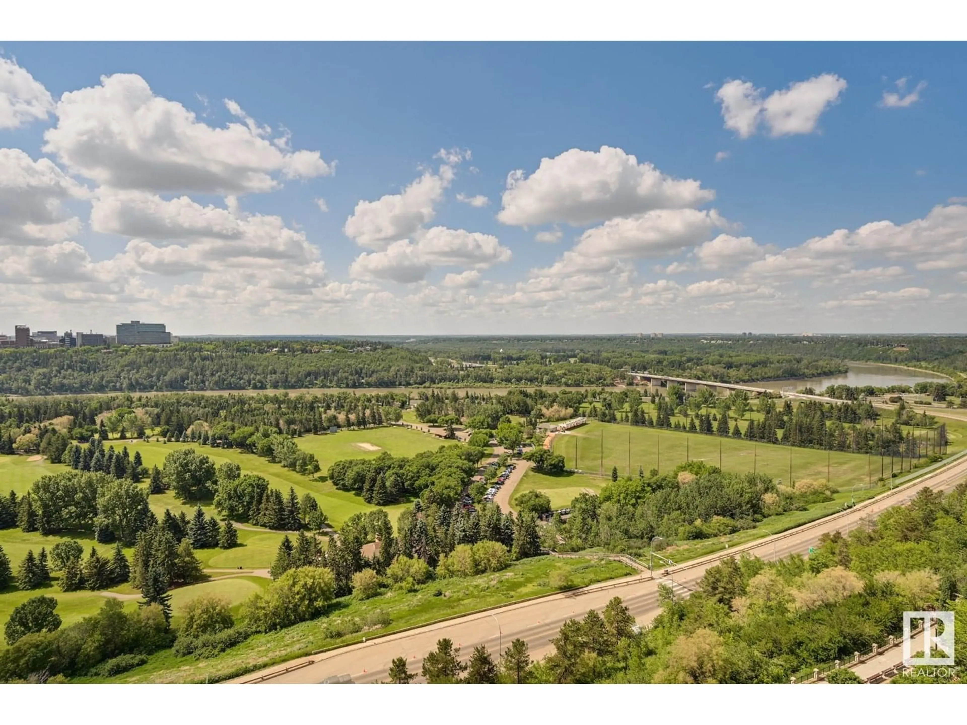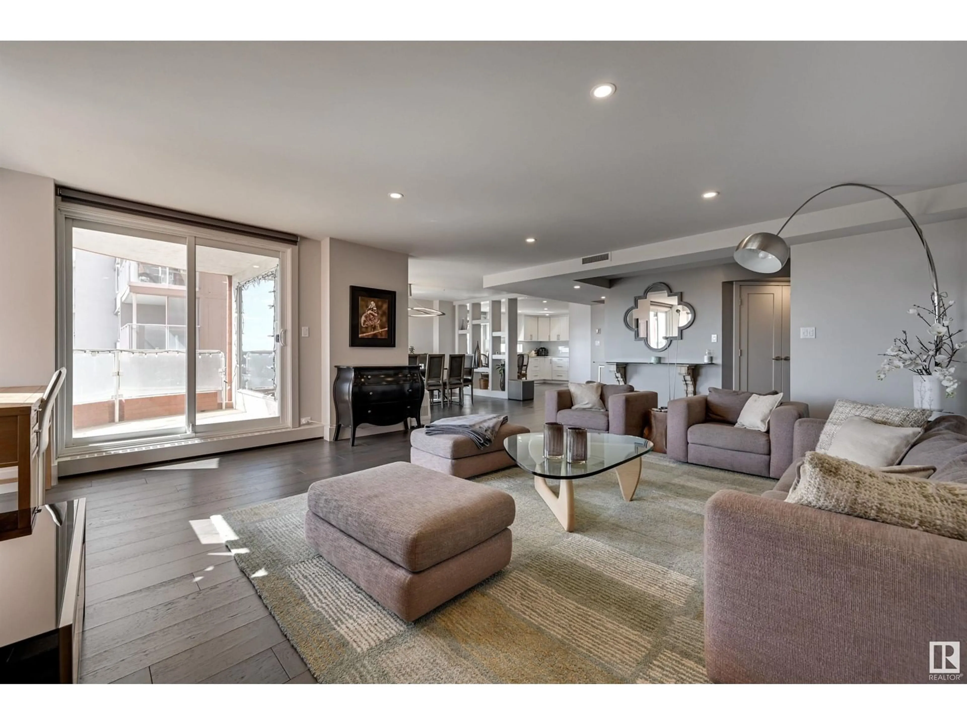#803 10010 119 ST NW, Edmonton, Alberta T5K1Y8
Contact us about this property
Highlights
Estimated ValueThis is the price Wahi expects this property to sell for.
The calculation is powered by our Instant Home Value Estimate, which uses current market and property price trends to estimate your home’s value with a 90% accuracy rate.Not available
Price/Sqft$425/sqft
Est. Mortgage$3,645/mo
Maintenance fees$1638/mo
Tax Amount ()-
Days On Market165 days
Description
SPECTACULAR RIVER VALLEY VIEW from this COMPLETELY RENOVATED 3 bedroom, 2.5 bathroom condo in the prestigious ARCADIA conveniently located on the Promenade with the river valley trails at your doorstep. Open kitchen, living & dining spaces with HIGH-END FINISHES throughout. Spacious living room perfect for entertaining with breathtaking SW views. Gourmet custom designed kitchen with white cabinetry, quartz countertops, glass tile backsplash, & high end appliances including a built-in Bosch oven & induction cooktop. The expansive primary suite has a stunning ensuite with a walk-in shower & soaker tub. The 2nd bathroom also features a luxury walk-in shower. Two spacious additional bedrooms. In-suite laundry room & a large storage room. South facing balcony with great views. 2 TITLED SIDE BY SIDE STALLS. All utilities, basic cable & internet are included in the condo fee plus an on-site manager. There is a party room with an outside patio, saunas & steam room. Close to all amenities. A gorgeous home! (id:39198)
Property Details
Interior
Features
Main level Floor
Living room
5.44 m x 5.2 mDining room
4.91 m x 3.16 mKitchen
3.13 m x 2.96 mPrimary Bedroom
5.52 m x 3.7 mExterior
Parking
Garage spaces 2
Garage type -
Other parking spaces 0
Total parking spaces 2
Condo Details
Inclusions
Property History
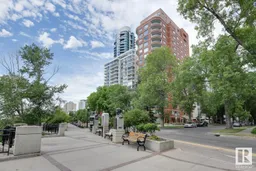 47
47