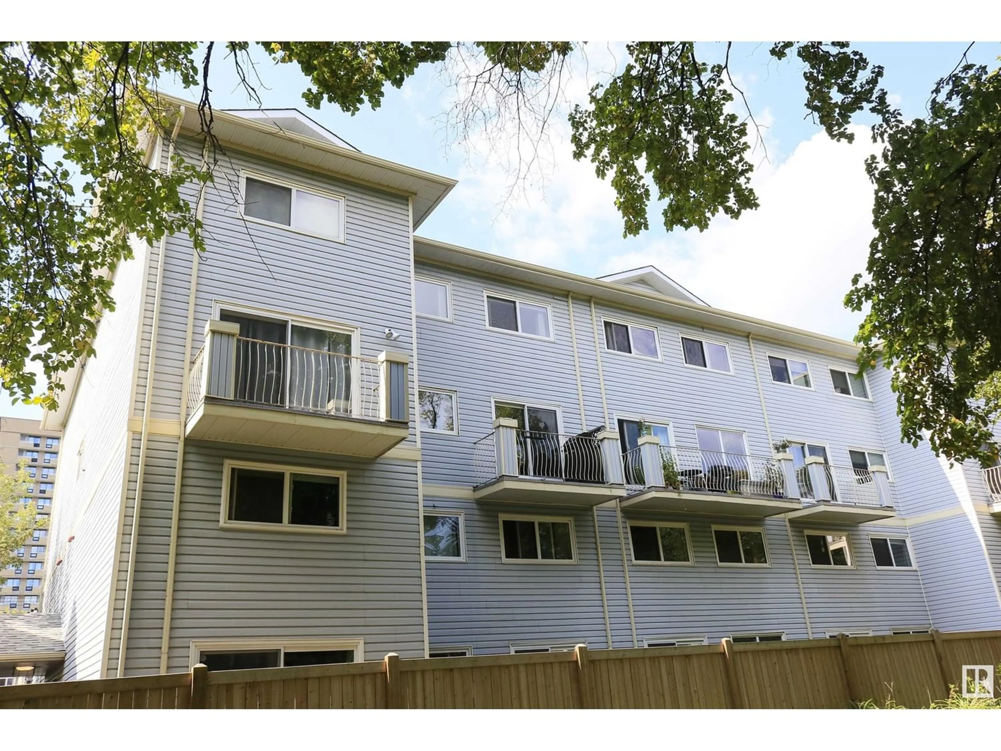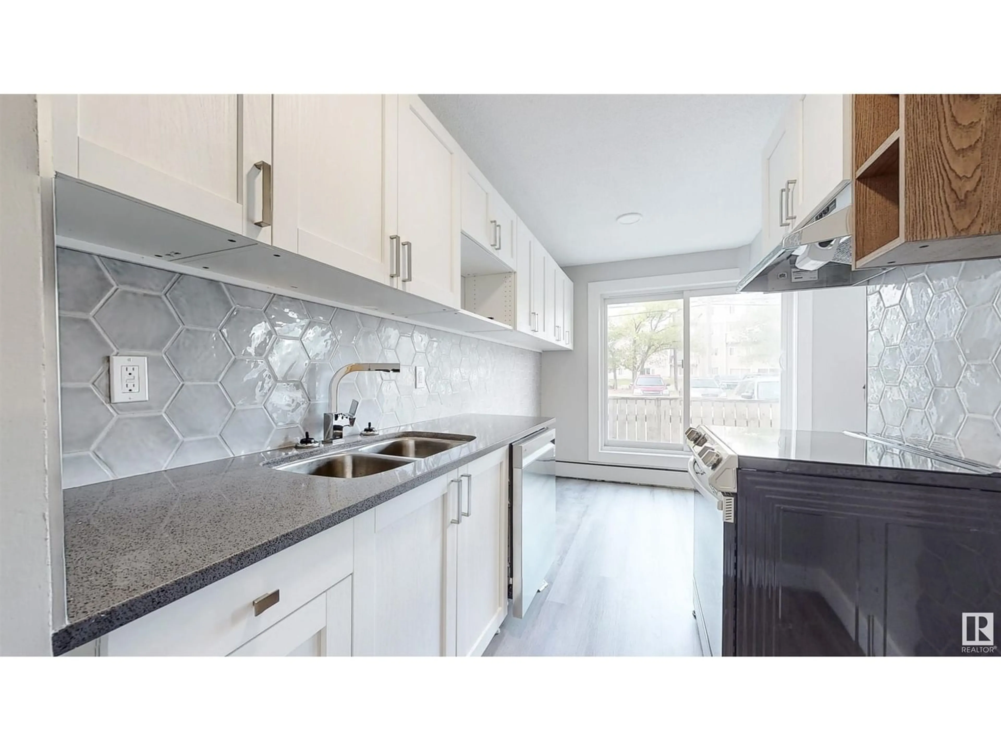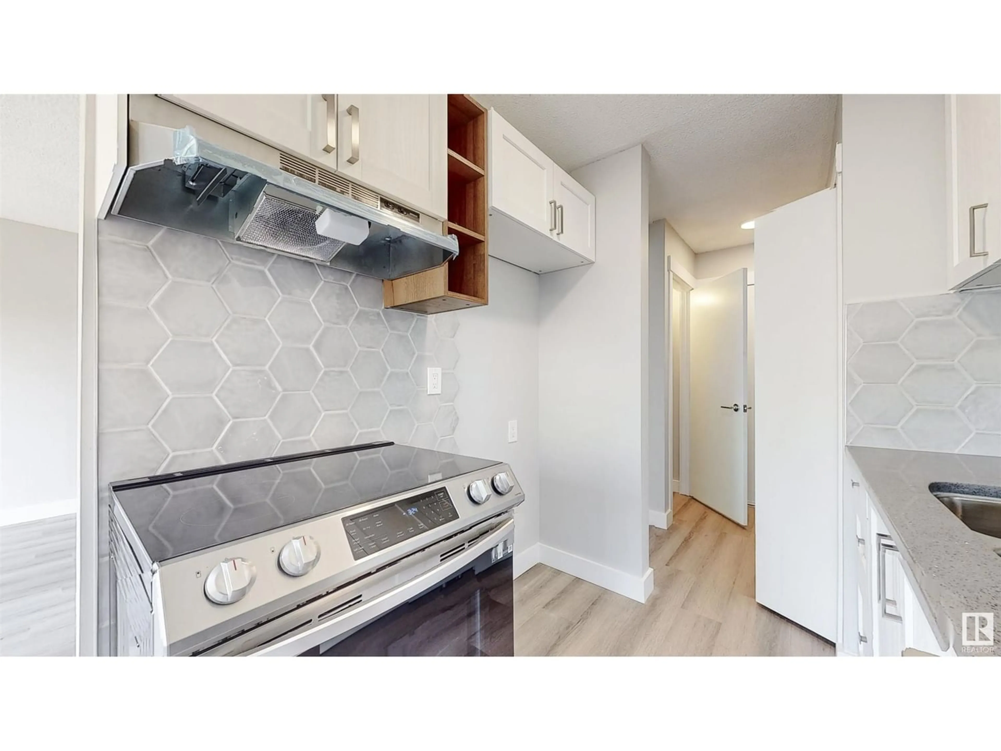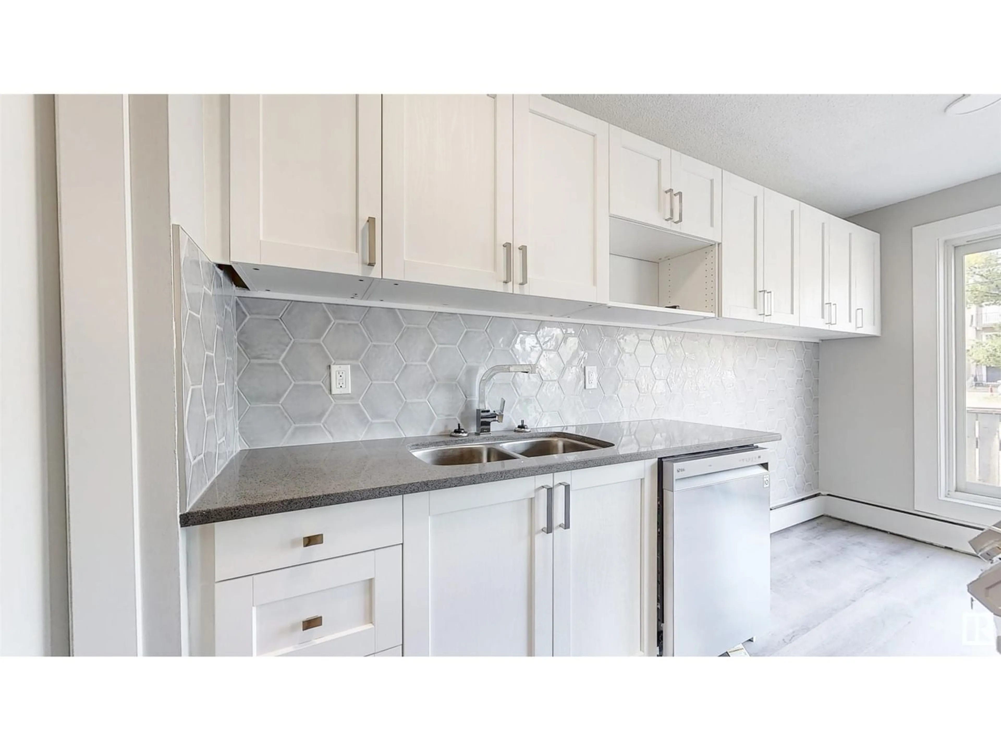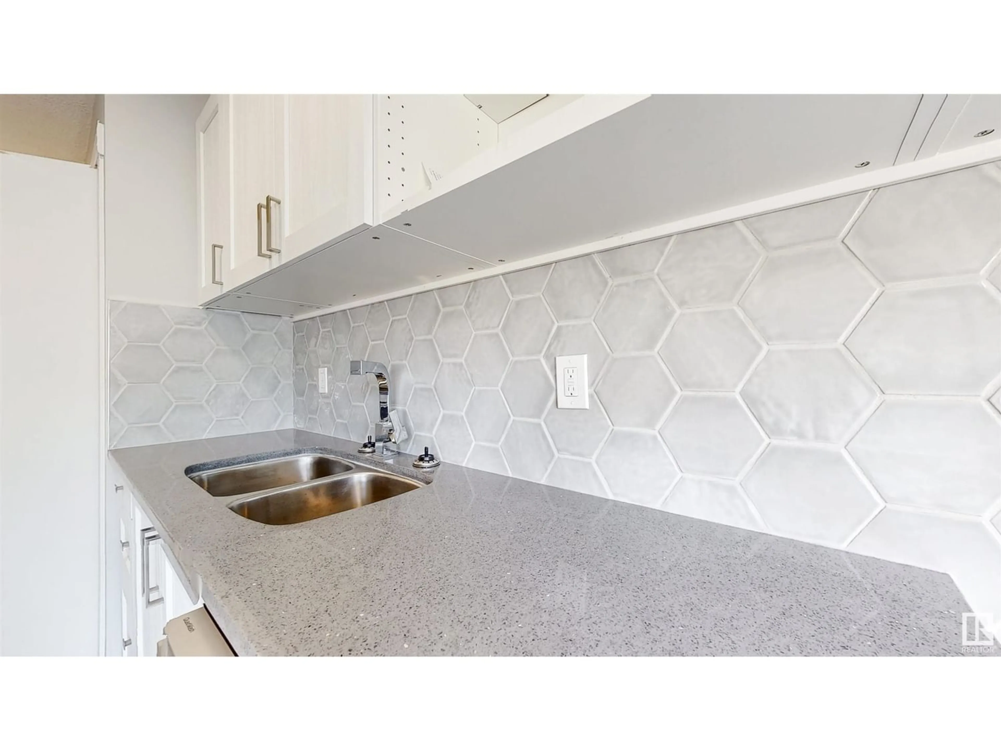#8 10324 119 ST NW, Edmonton, Alberta T5X1Z6
Contact us about this property
Highlights
Estimated ValueThis is the price Wahi expects this property to sell for.
The calculation is powered by our Instant Home Value Estimate, which uses current market and property price trends to estimate your home’s value with a 90% accuracy rate.Not available
Price/Sqft$184/sqft
Est. Mortgage$644/mo
Maintenance fees$537/mo
Tax Amount ()-
Days On Market333 days
Description
Finally a place where you can call your place a home! This condo in the Oliver area right off 104 ave, near the Brewery District,shopping and grocery stores, Oliver Pool,Grant MacEwan,Ice District,Parks, and the River Valley.The 2 bedroom condo has been completely renovated from top down.New kitchen with stainless steel appliances, back splash, lighting, vinyl plank floor throughout, granite counter tops,and freshly painted.The bathroom has also been transformed with tiles, new vanity and tub, which leads into the primary room with a walkin closet.Large patio doors on the main level allows natural light, ample storage and a patio facing west. The best part is location. Walk to your favorite restaurant,jump on a bike and tour Edmonton,or find a activity nearby. You will not be disappointed with your decision to live near everything you need from downtown living!This property has loads of potential as a student,first time buyer or investor looking for the right property. Explore Edmonton from your new home! (id:39198)
Property Details
Interior
Features
Main level Floor
Living room
3.44 m x 5.27 mDining room
2.24 m x 2.14 mKitchen
2.1 m x 2.05 mCondo Details
Amenities
Vinyl Windows
Inclusions
Property History
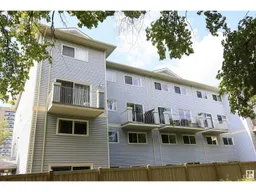 20
20
