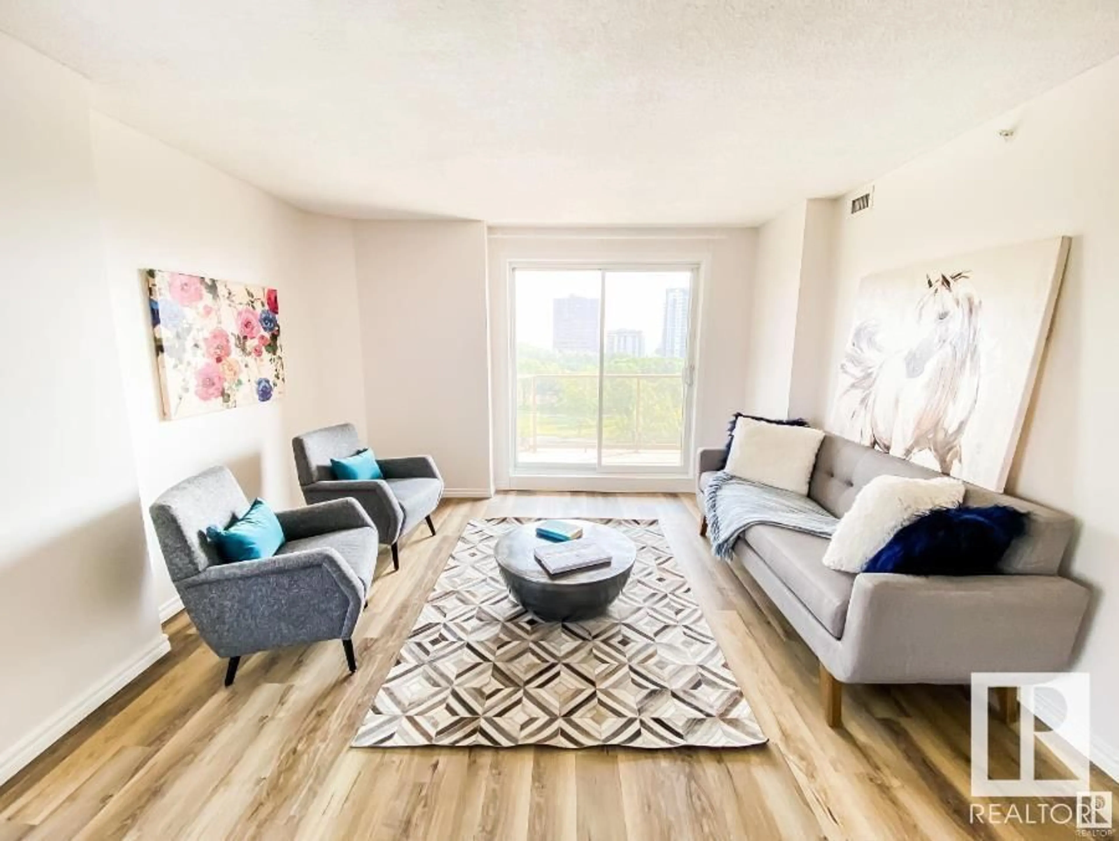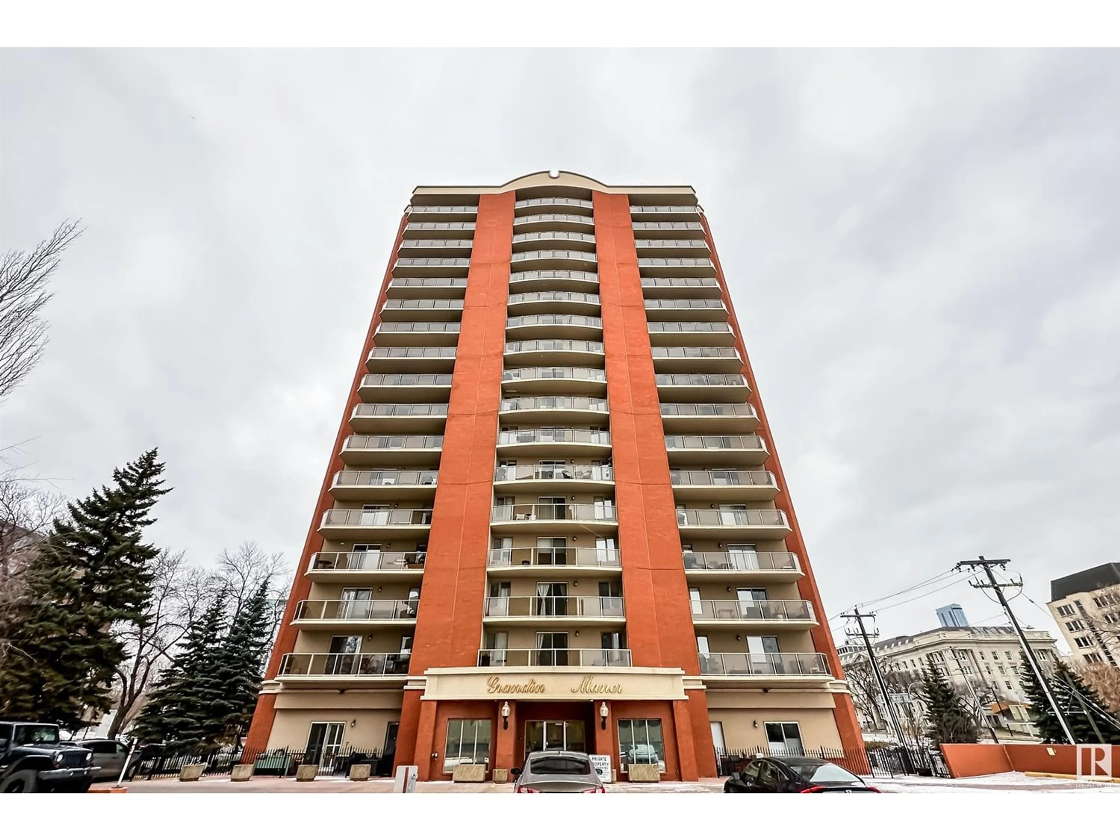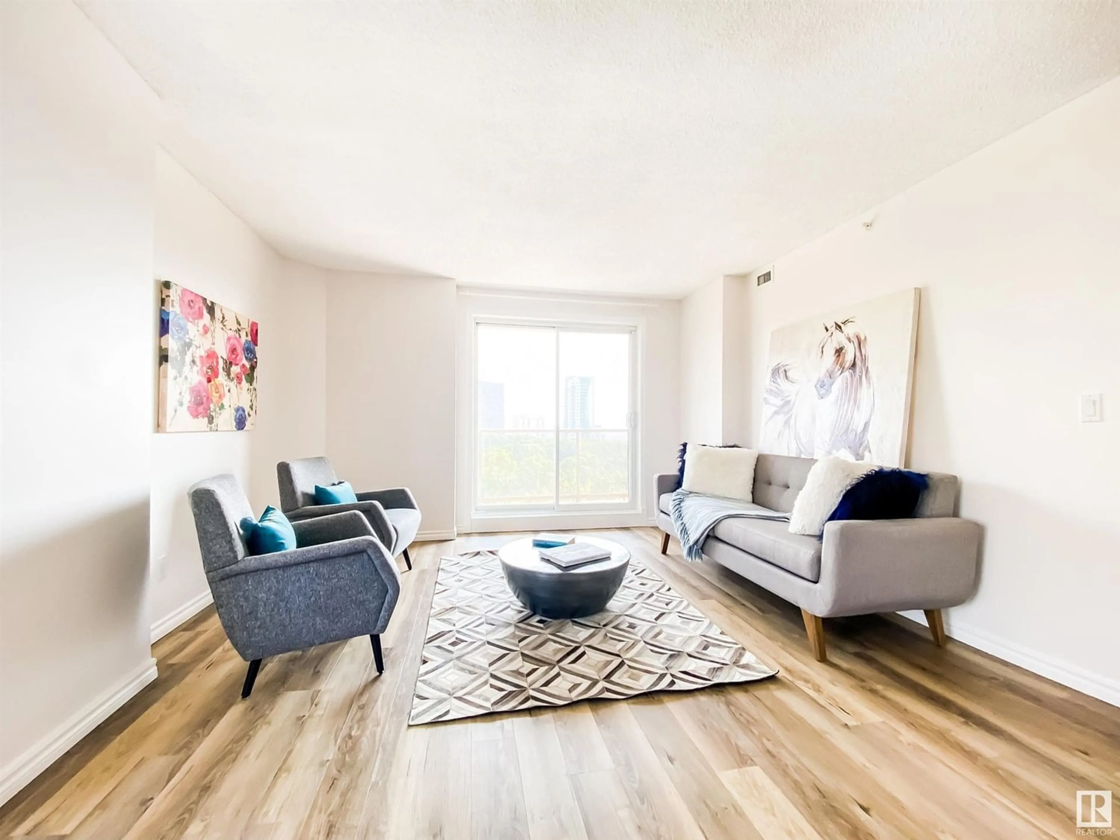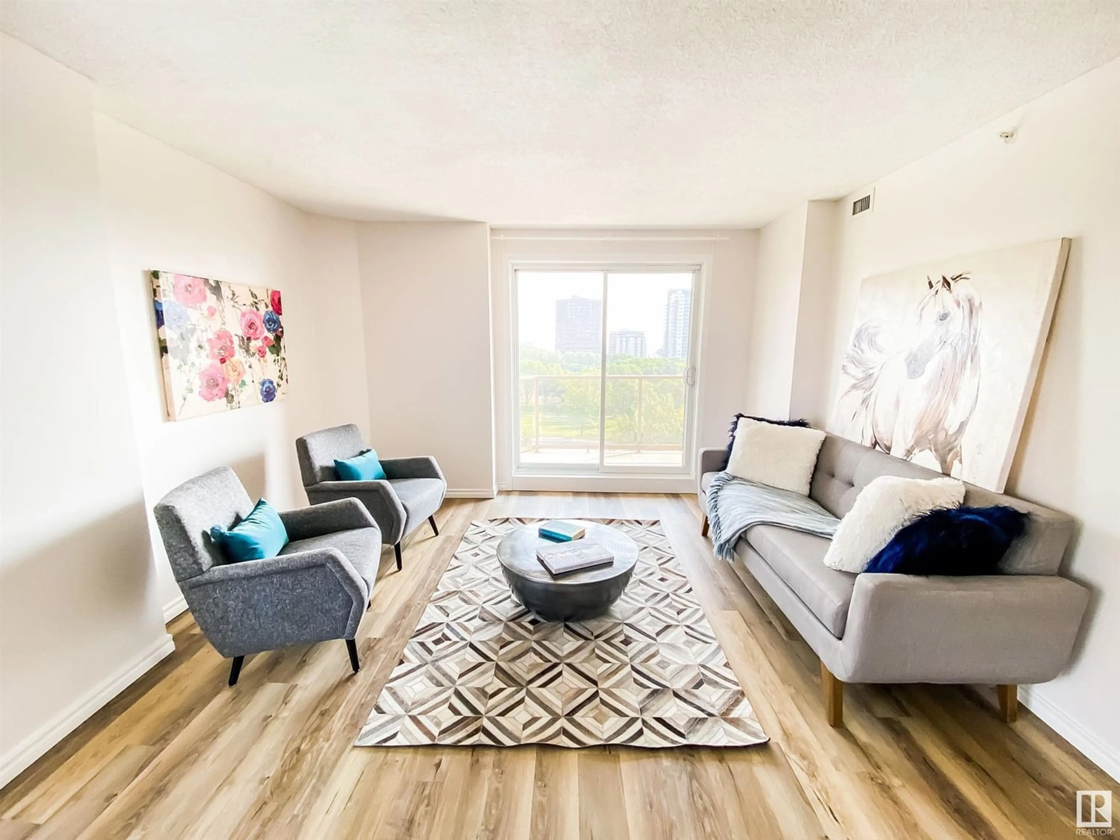#706 9741 110 ST NW, Edmonton, Alberta T5K2V8
Contact us about this property
Highlights
Estimated ValueThis is the price Wahi expects this property to sell for.
The calculation is powered by our Instant Home Value Estimate, which uses current market and property price trends to estimate your home’s value with a 90% accuracy rate.Not available
Price/Sqft$300/sqft
Est. Mortgage$1,417/mo
Maintenance fees$560/mo
Tax Amount ()-
Days On Market1 year
Description
BEST VALUE IN GRANDIN MANOR, SPECTACULAR LEGISLATURE VIEWS, UPDATED UNIT, IMMEDIATE POSSESSION! Priced almost $40k under the most recent sale of the same floor plan! Concrete construction, excellent amenities, with lower than average condo fees! Huge 1,103 sqft 2 bedroom, 2 full bath unit with windows on three sides for plenty of natural light. Open living space, huge living room, full dining room, U-shaped kitchen with tons of counter space, plus the primary bedroom and second bedroom are tucked away for privacy, and both have access to their own full 4-piece bathroom. New stainless steel appliances, fresh paint throughout (walls and ceilings), luxury vinyl plank flooring, toilet, lighting, programmable thermostat, room darkening curtains in primary bedroom. Unbeatable location half a block to the River Valley trails, Grandin LRT, famous Glenora Stairs, the Legislature building. Walk to Stopgap Coffee, The Common, groceries & Jasper Ave. Condo fee is $559.62/mo including heat & water. (id:39198)
Property Details
Interior
Features
Main level Floor
Laundry room
2.93 m x 1.76 mLiving room
3.5 m x 4.01 mDining room
2.27 m x 4.77 mKitchen
2.76 m x 3.62 mCondo Details
Inclusions




