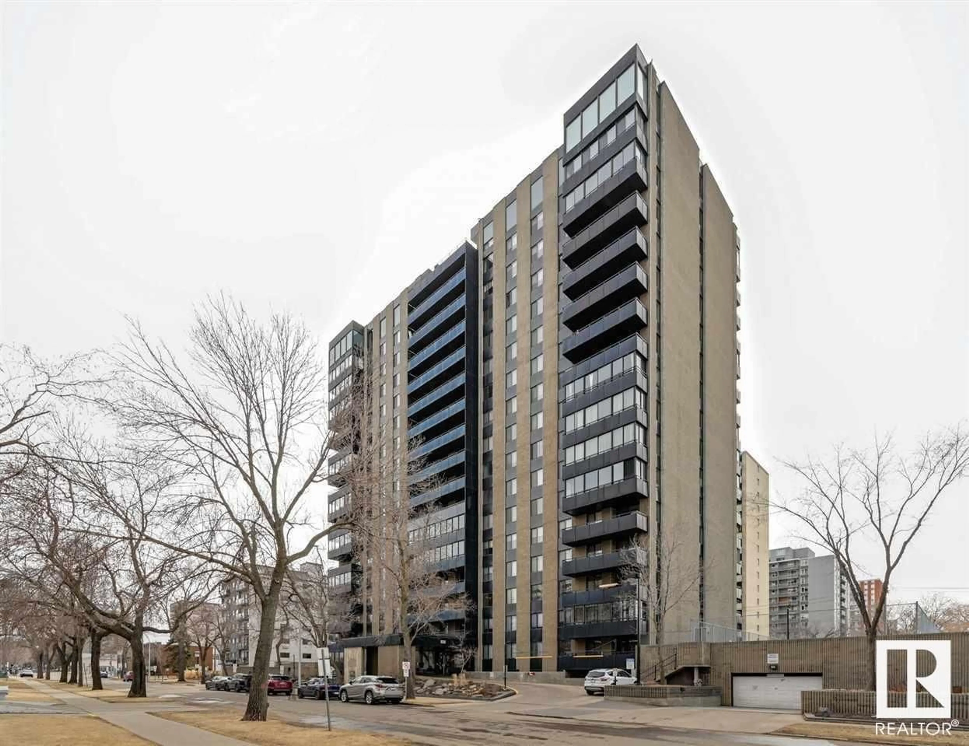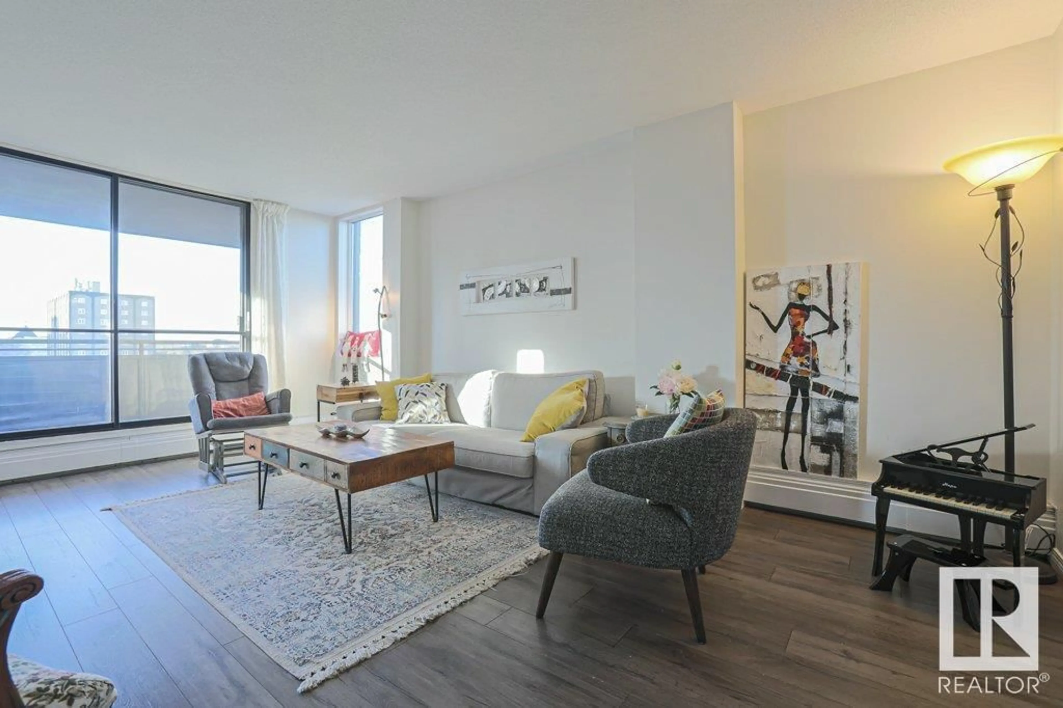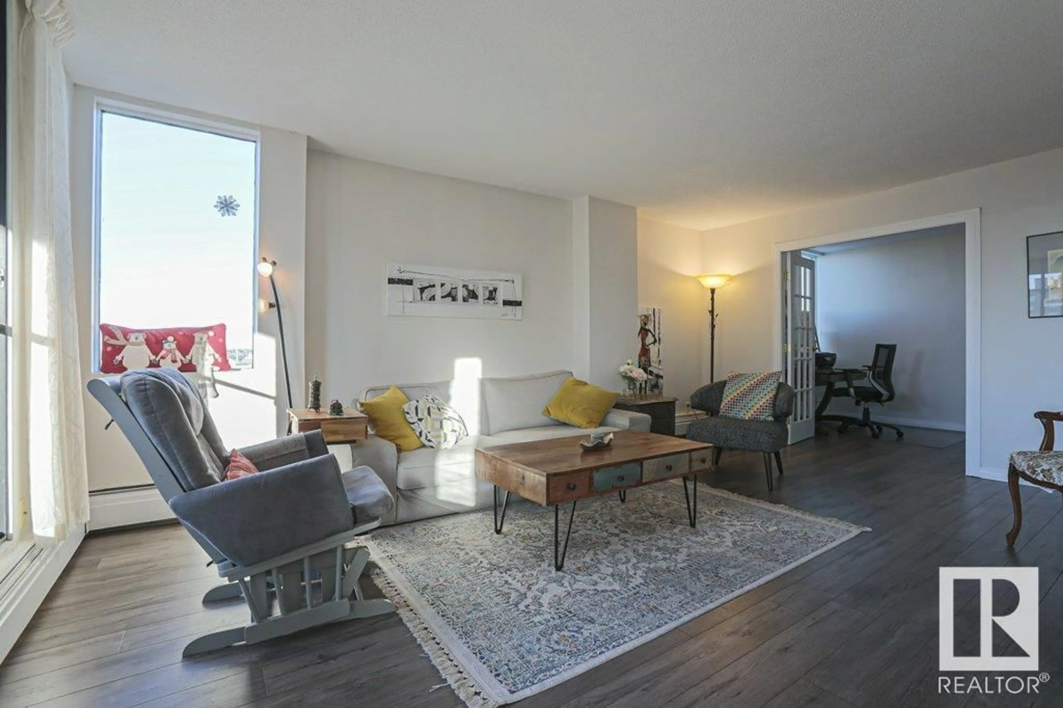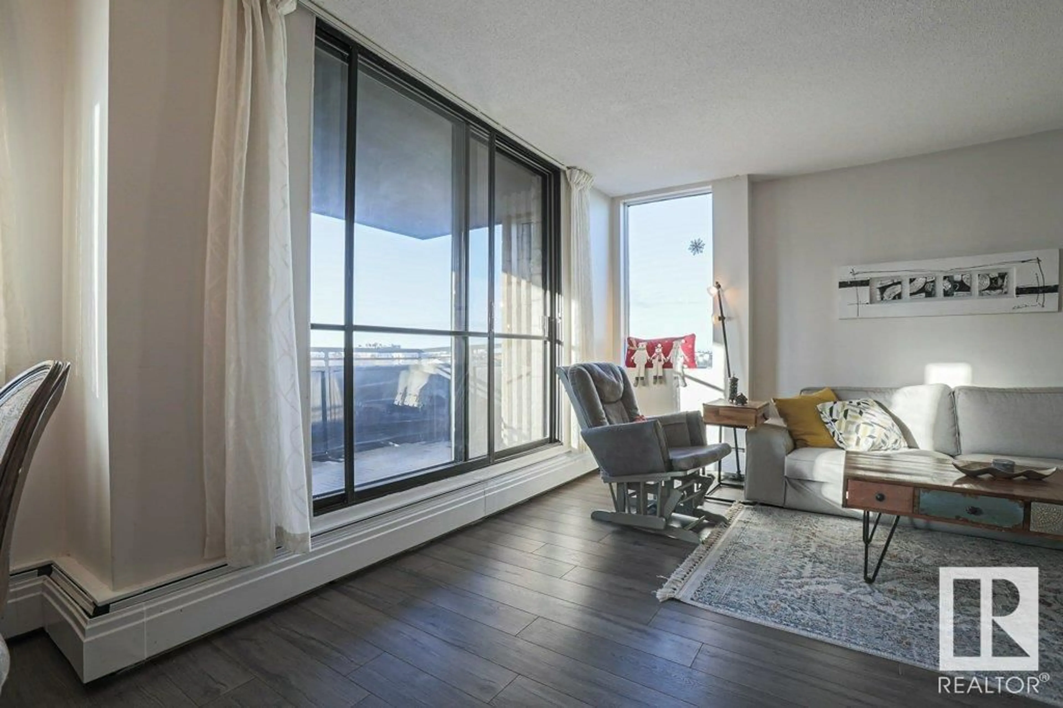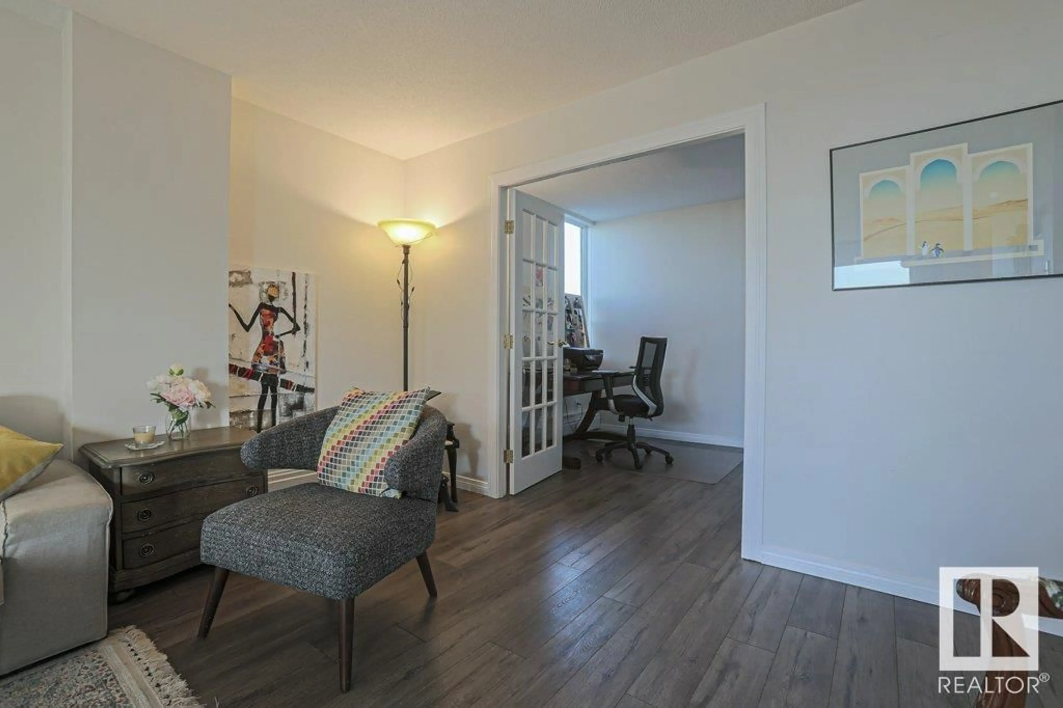#705 10160 115 ST NW, Edmonton, Alberta T5K1T6
Contact us about this property
Highlights
Estimated ValueThis is the price Wahi expects this property to sell for.
The calculation is powered by our Instant Home Value Estimate, which uses current market and property price trends to estimate your home’s value with a 90% accuracy rate.Not available
Price/Sqft$242/sqft
Est. Mortgage$1,065/mo
Maintenance fees$689/mo
Tax Amount ()-
Days On Market299 days
Description
Discover urban living in this exquisite downtown condo that exudes sophistication & comfort. Boasting 2 Large Bedrooms Plus a Den with elegant double French doors, this well-run residence is designed for modern living. The spacious living room, bathed in natural light, is complemented by an in-suite laundry room for added convenience. Ample In-Storage space is further enhanced by an Additional Storage Room within the building. The kitchen, seamlessly connected to the dining area, sets the stage for culinary delights. Enjoy the luxury of UNDERGROUND PARKING in this concrete high-rise building, with seamless access to all amenities. A highlight is the expansive west-facing balcony, offering a spectacular view of the cityscape. The building itself is a haven of amenities, featuring 2 SWIMMING POOLS(indoor & outdoor),a hot tub, sauna, Fully Equipped Gym, large social room, tennis court & outdoor courtyard with BBQ's. Extras include a Guest Suite. Condo fees Include Heat, Water & Power. (id:39198)
Property Details
Interior
Features
Main level Floor
Living room
3.79 m x 5.59 mDining room
2.55 m x 2.56 mKitchen
2.39 m x 2.41 mDen
3.87 m x 2.52 mExterior
Features
Parking
Garage spaces 1
Garage type Underground
Other parking spaces 0
Total parking spaces 1
Condo Details
Inclusions
Property History
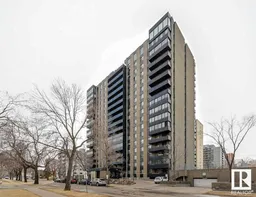 50
50
