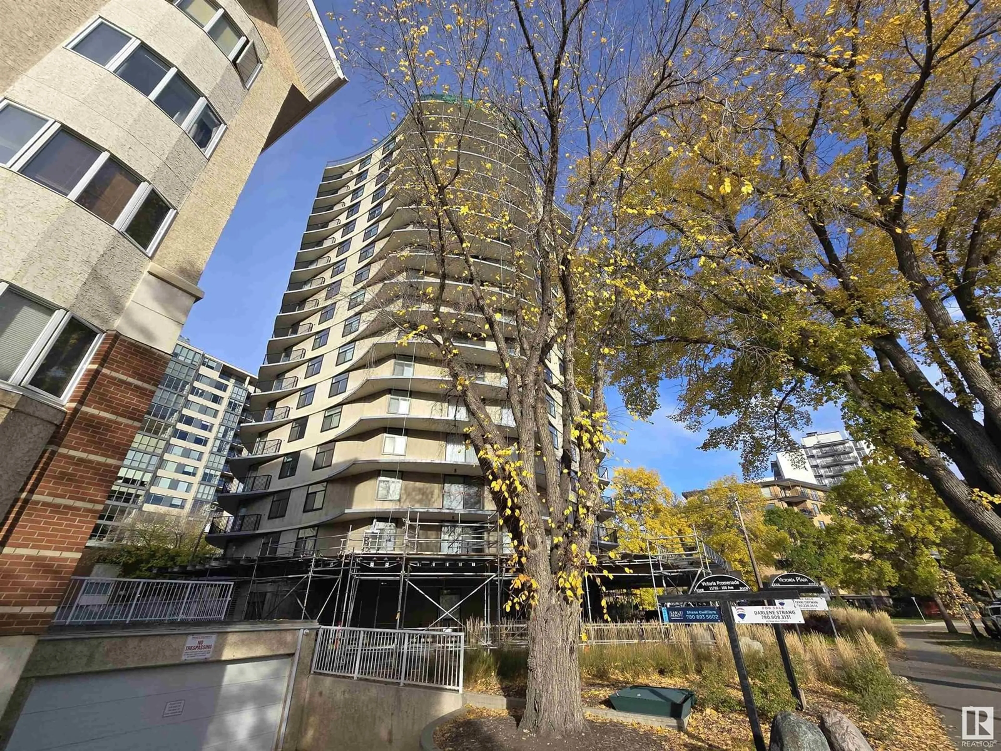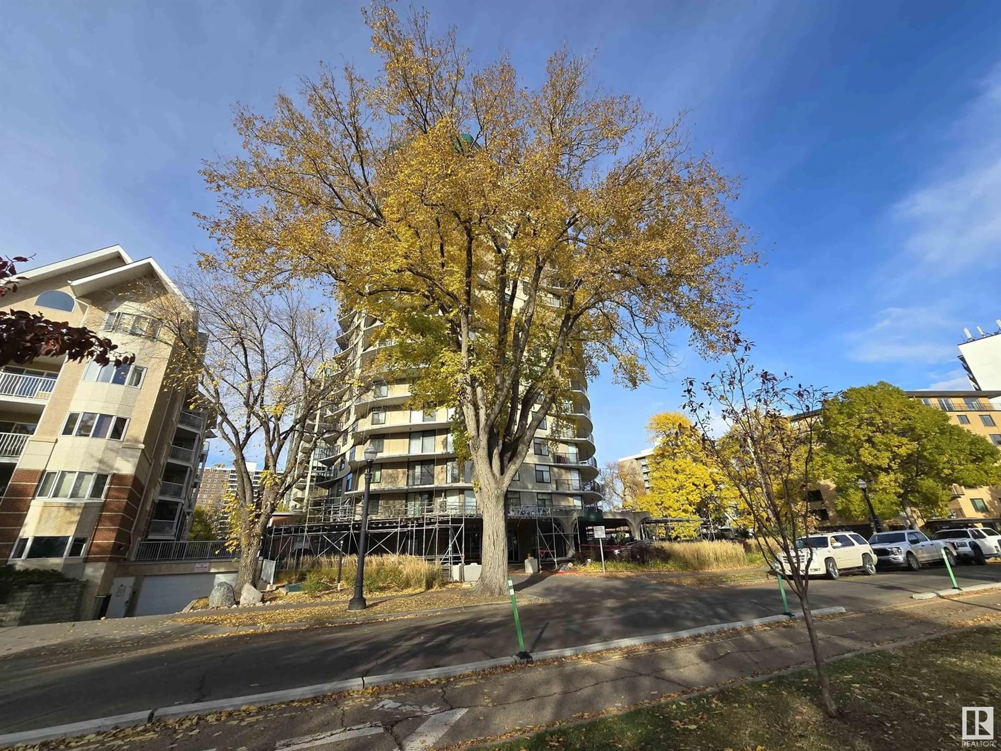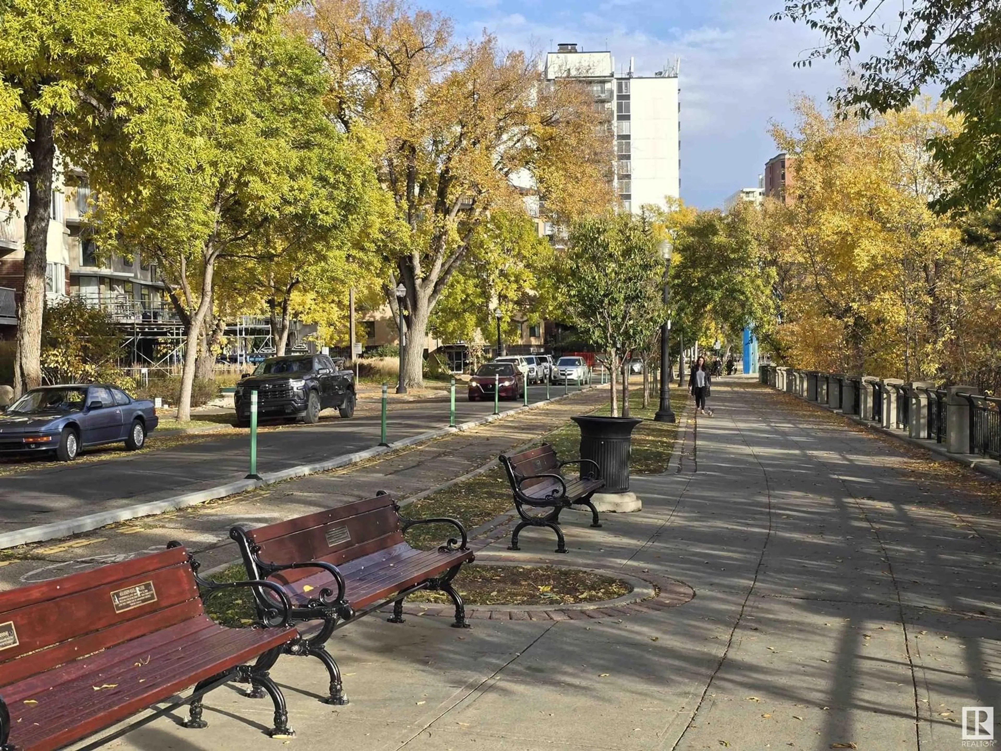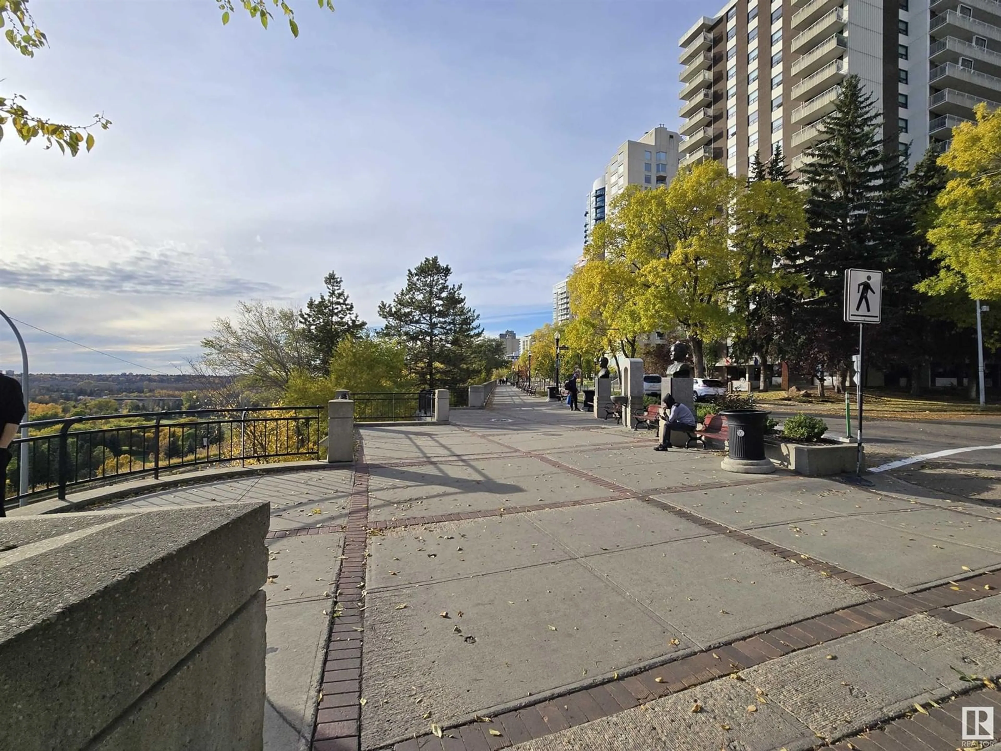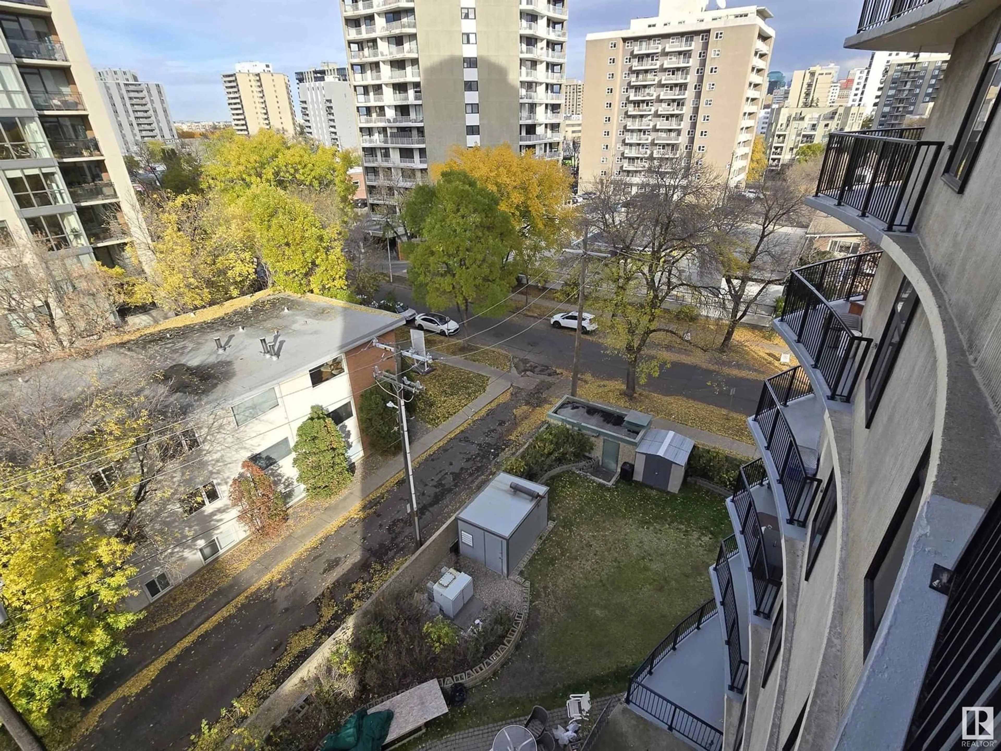#704 11710 100 AV NW, Edmonton, Alberta T5K2G3
Contact us about this property
Highlights
Estimated ValueThis is the price Wahi expects this property to sell for.
The calculation is powered by our Instant Home Value Estimate, which uses current market and property price trends to estimate your home’s value with a 90% accuracy rate.Not available
Price/Sqft$133/sqft
Est. Mortgage$855/mo
Maintenance fees$1124/mo
Tax Amount ()-
Days On Market26 days
Description
HUGE adult-only-condo, almost 1500sq ft with panoramic views, located across from the river valley & beautiful Victoria Park walking paths, overlooks Victoria Golf Course . There are ONLY 4 units per floor! Talk about quiet! Swimming pool, jacuzzi, patio, social room (with kitchen, pool table), full gym, showers/sauna, this condo has it all & all utilities, these are all included in condo fees! Walking distance to shopping, restaurants, golf, river valley & live in manager on site. The suite has recently had stunning hardwood flooring installed in one of the bedrooms & seller is leaving all the rest of hardwood for you to finish up hallway & 2nd bedroom. All new balconies on this building, security, 2 titled underground heated stalls are included! Plumbing is ready for you to add your own washer/dryer. Formal dining room, huge kitchen plus eating area, very large living room, 2 bedrooms, 2 bathrooms and central AC. Very quiet concrete bldg! (id:39198)
Property Details
Interior
Features
Main level Floor
Breakfast
3.44 m x 2.43 mStorage
2.23 m x 1.19 mLiving room
6.74 m x 6.49 mDining room
3.54 m x 3.04 mExterior
Features
Condo Details
Inclusions
Property History
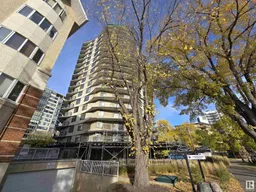 31
31
