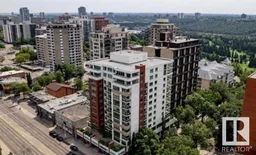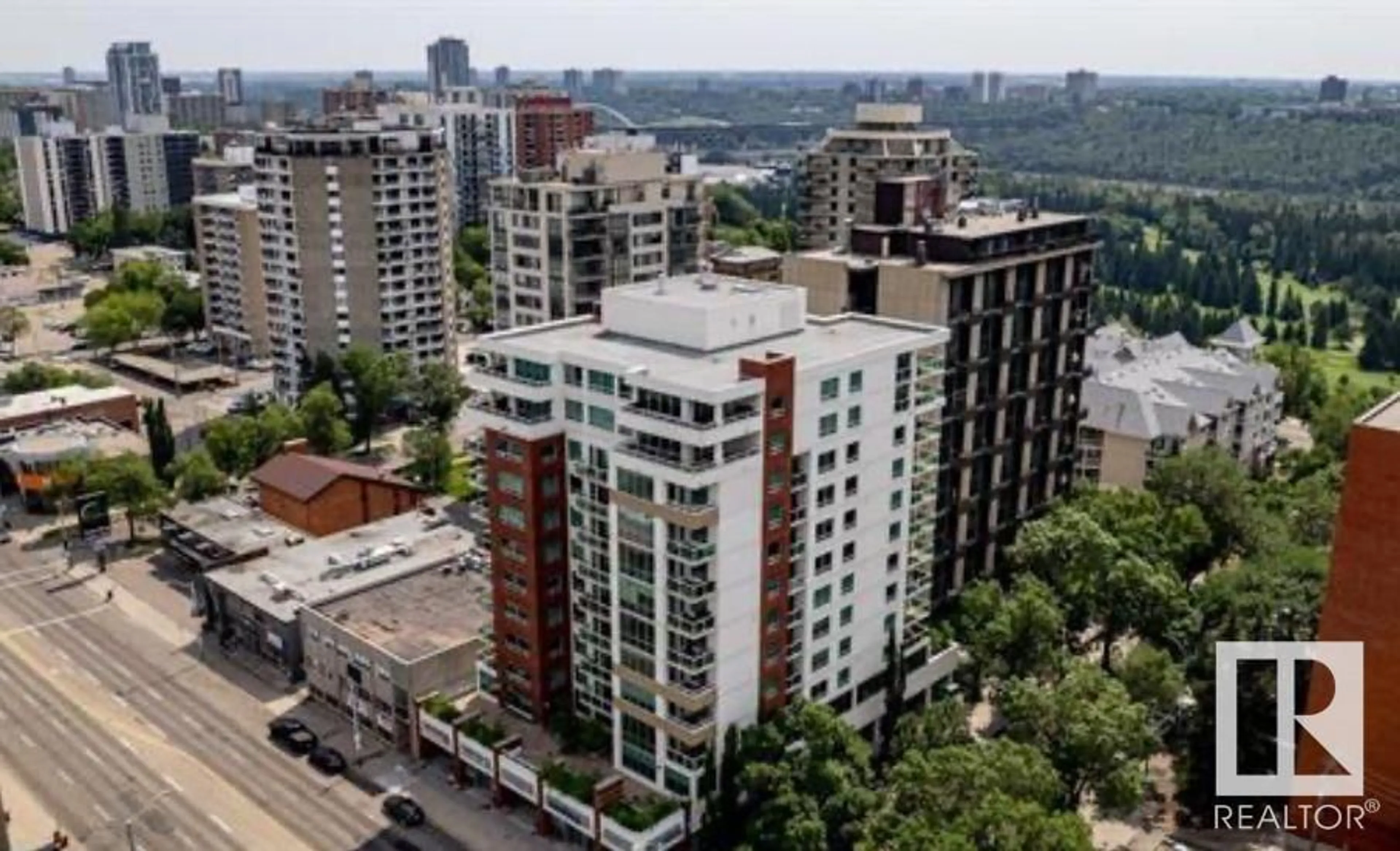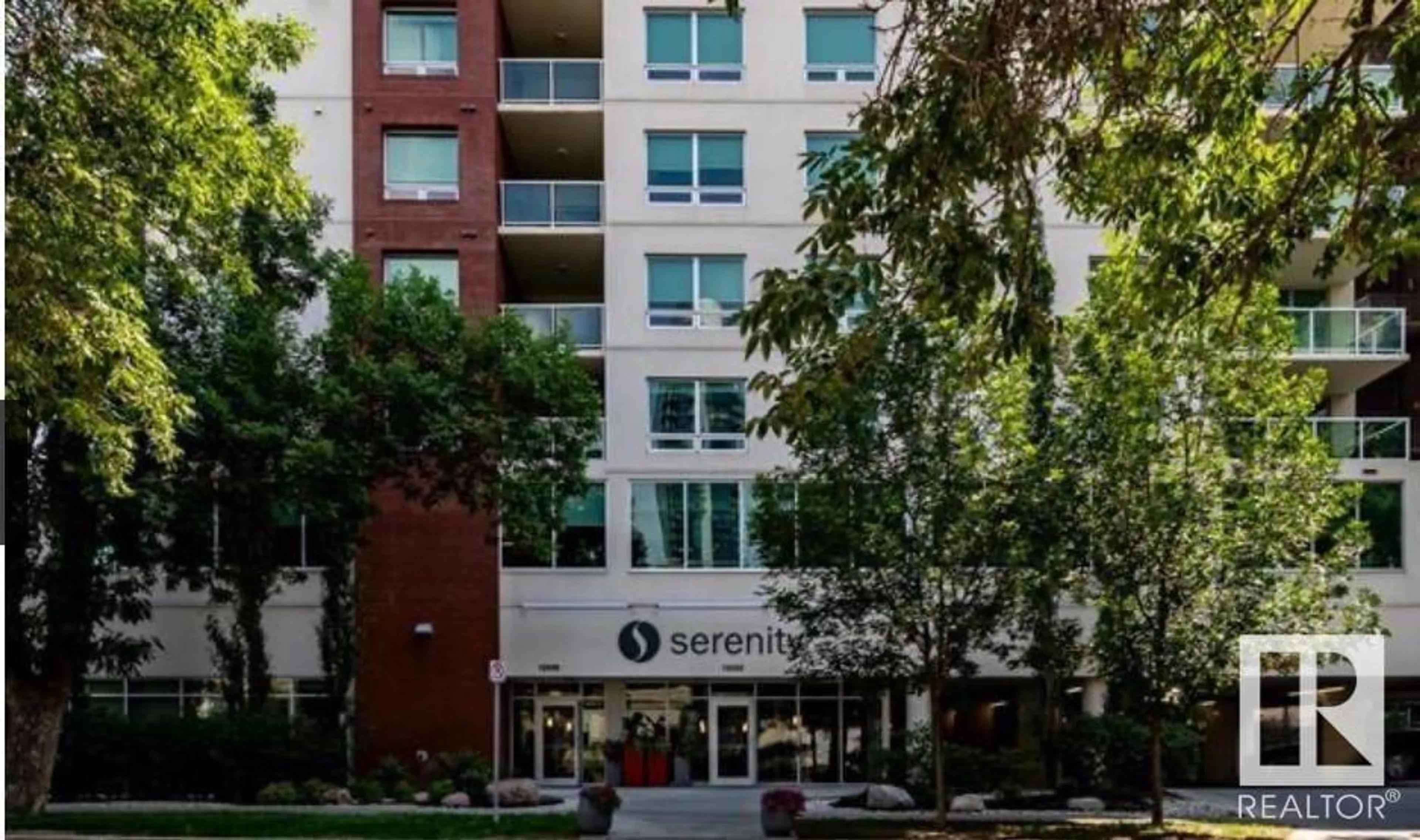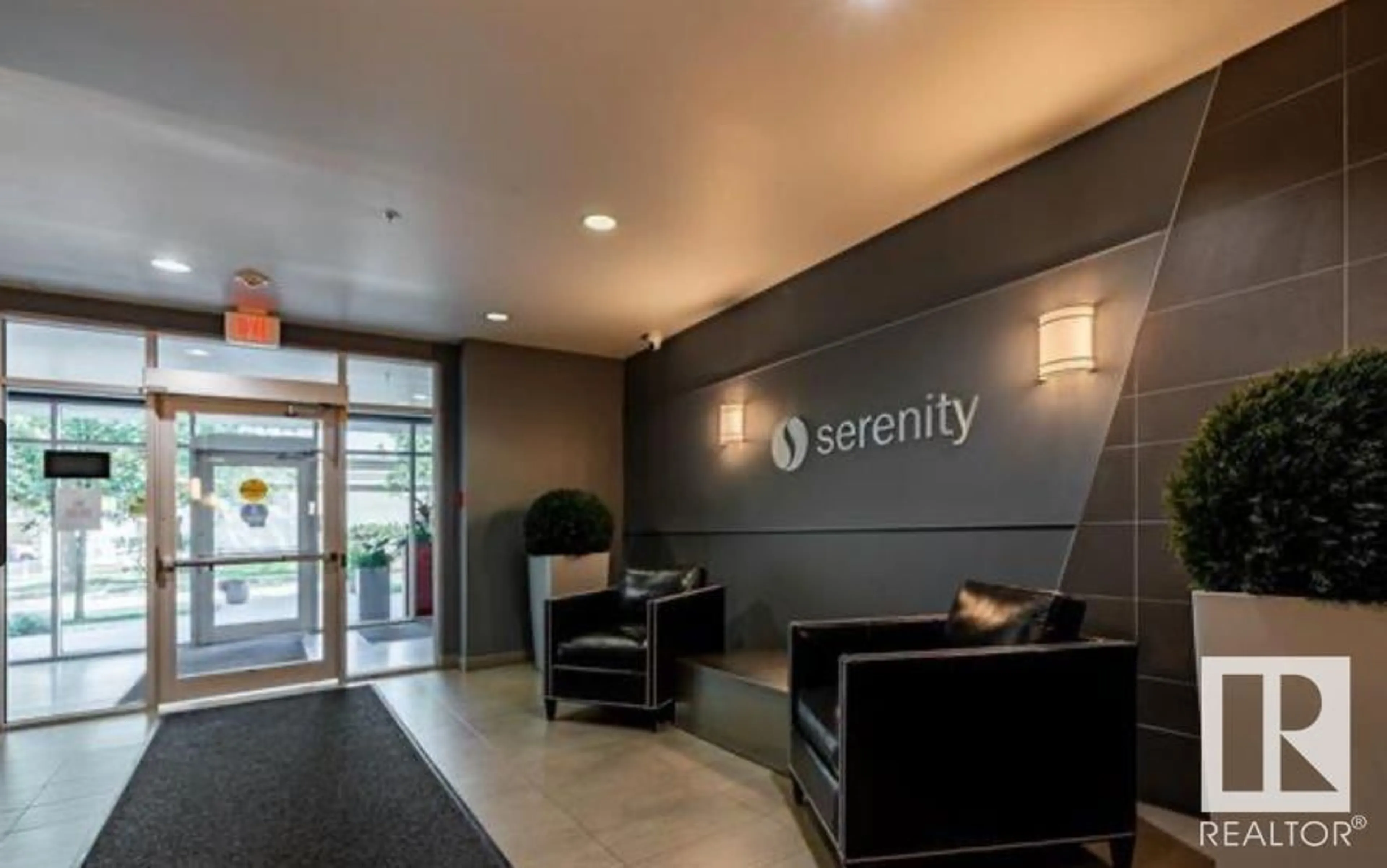#702 10055 118 ST NW, Edmonton, Alberta T5K0C1
Contact us about this property
Highlights
Estimated ValueThis is the price Wahi expects this property to sell for.
The calculation is powered by our Instant Home Value Estimate, which uses current market and property price trends to estimate your home’s value with a 90% accuracy rate.Not available
Price/Sqft$379/sqft
Days On Market45 days
Est. Mortgage$941/mth
Maintenance fees$444/mth
Tax Amount ()-
Description
This fully-furnished contemporary condo in a well managed building has a beautiful design, and is filled with natural light. It's spacious, inviting, and a great opportunity for any downsizer, first-time buyer, or investor in Edmonton's downtown. The open-concept floor plan features a great living space between the living area and kitchen. This meticulously kept condo is perfect for urban enthusiasts and offers a large bedroom with walk-in closet, full bathroom, large balcony with unobstructed downtown views, in-suite laundry, plenty of storage, central AC, and a titled underground parking stall. Welcome home to Serenity, steps to Victoria Promenade and Edmonton's river valley, Jasper Ave, and Edmonton's Fashion and Arts district. It's also a short distance from the downtown core, U of A, and Whyte Ave. (id:39198)
Property Details
Interior
Features
Main level Floor
Living room
Dining room
Kitchen
Primary Bedroom
Exterior
Parking
Garage spaces 1
Garage type -
Other parking spaces 0
Total parking spaces 1
Condo Details
Inclusions
Property History
 17
17 24
24


