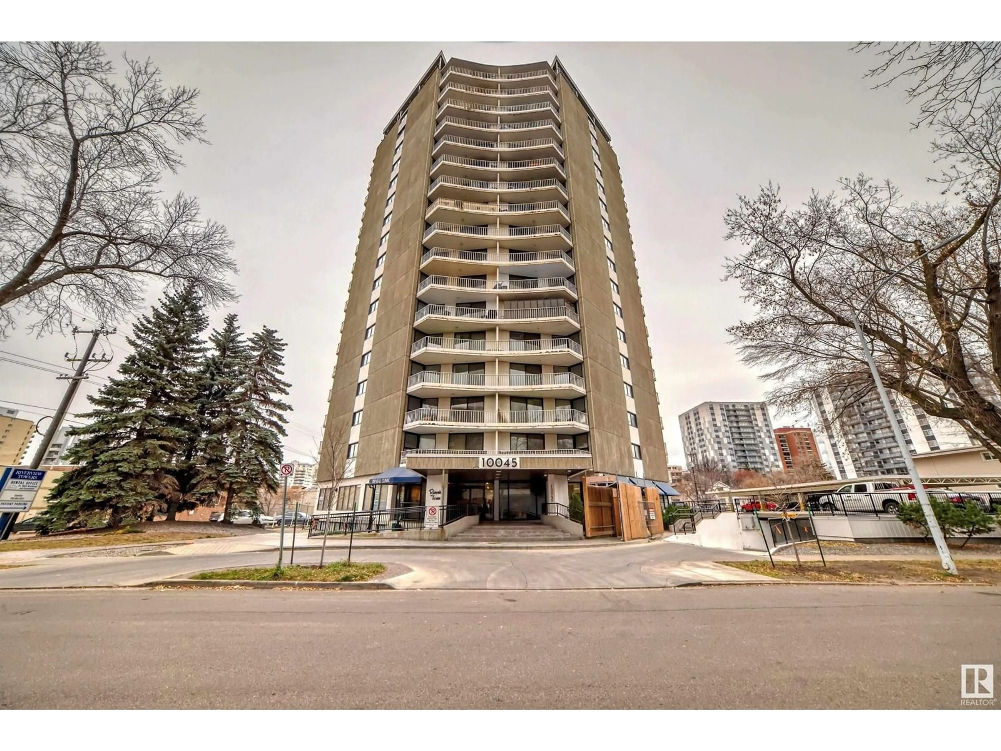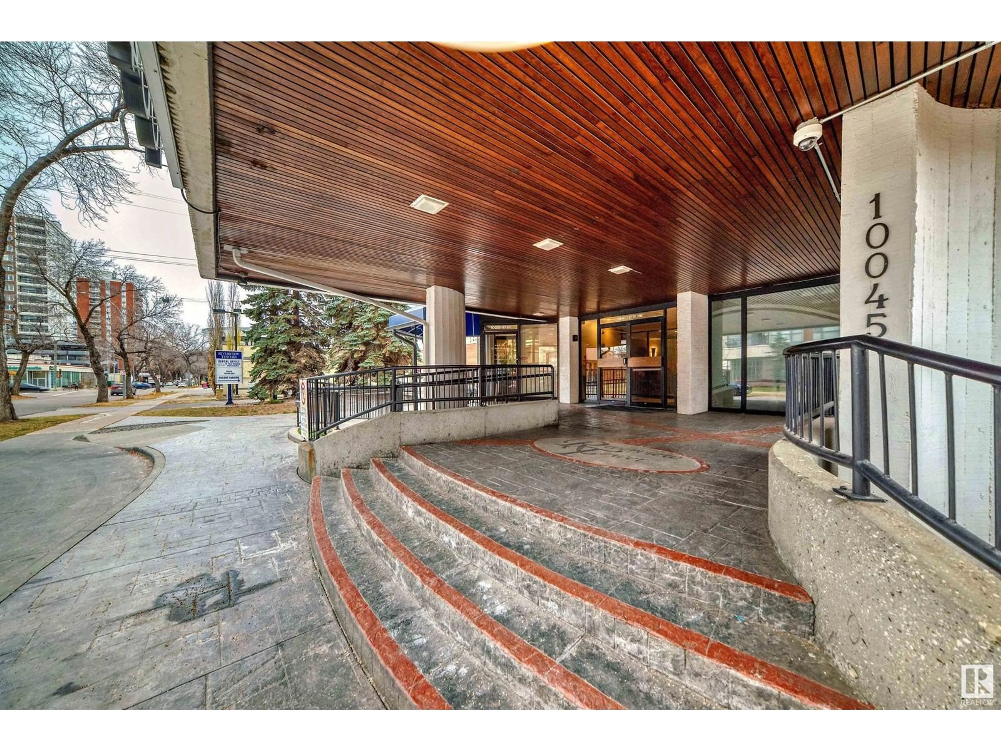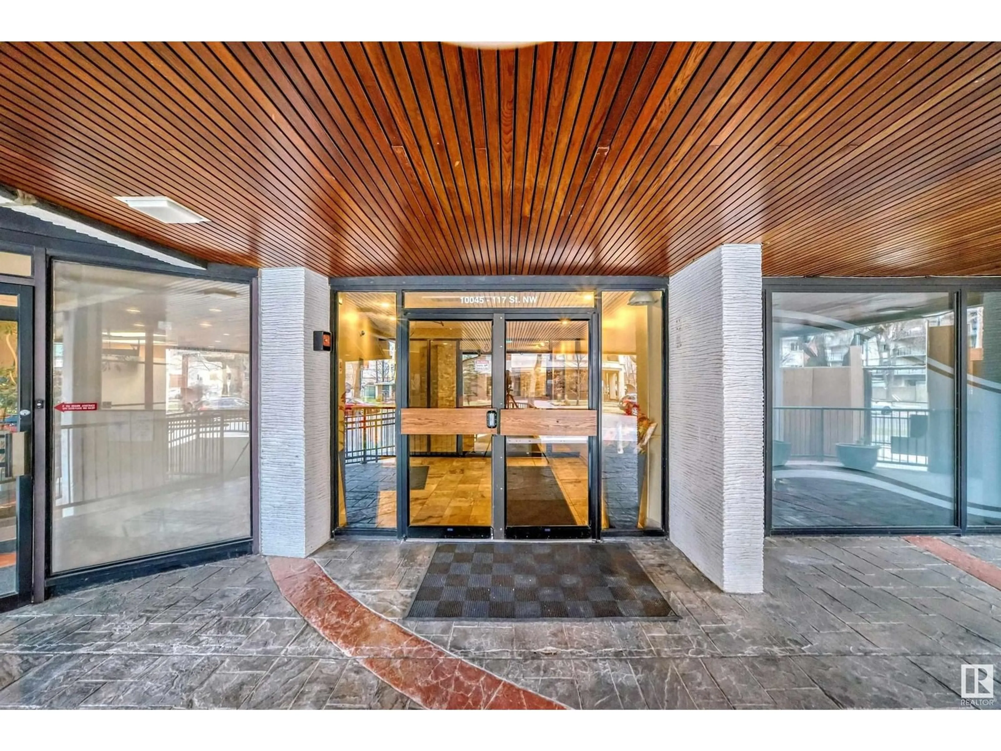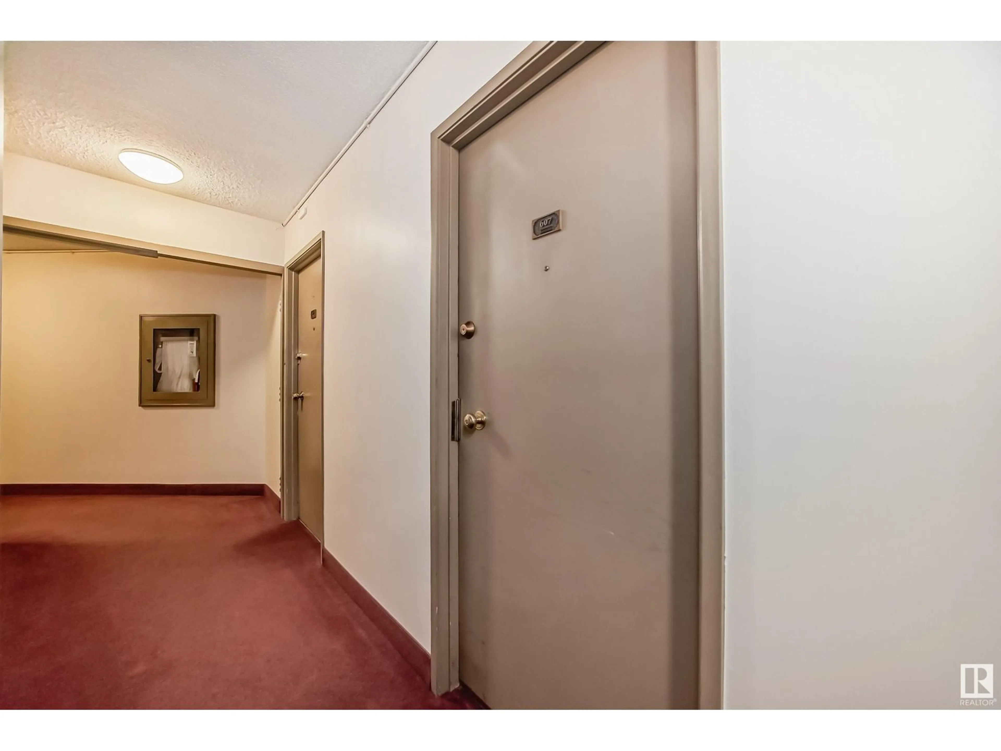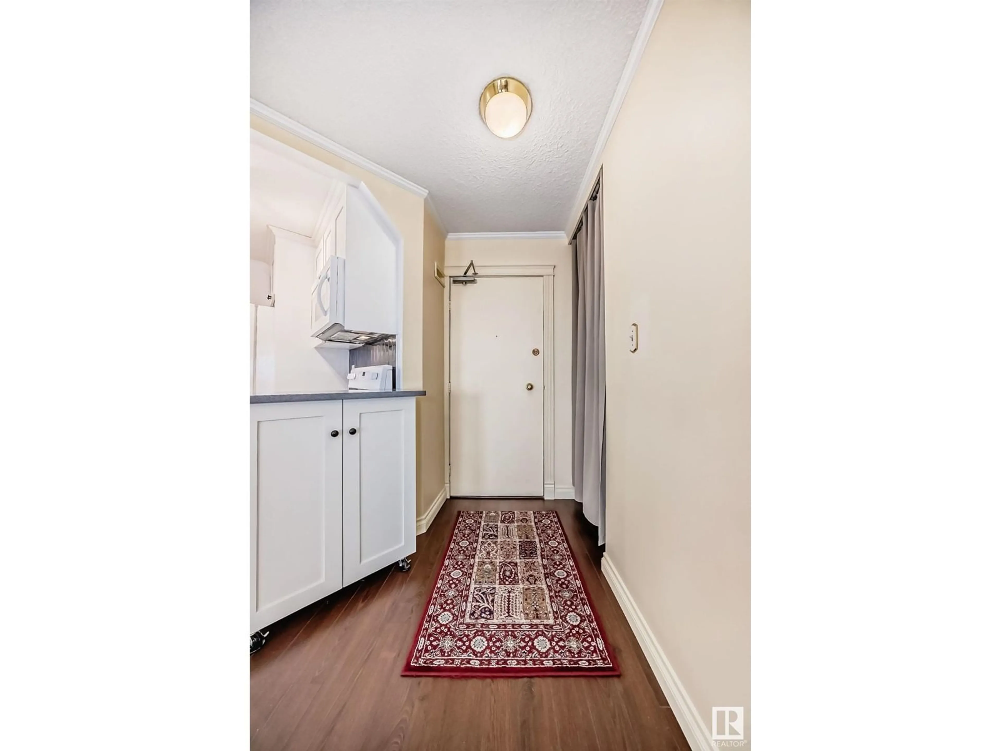#607 10045 117 ST NW NW, Edmonton, Alberta T5K1W8
Contact us about this property
Highlights
Estimated ValueThis is the price Wahi expects this property to sell for.
The calculation is powered by our Instant Home Value Estimate, which uses current market and property price trends to estimate your home’s value with a 90% accuracy rate.Not available
Price/Sqft$142/sqft
Est. Mortgage$644/mo
Maintenance fees$904/mo
Tax Amount ()-
Days On Market78 days
Description
Beautiful upgraded 2 bedroom 1.5 bath 1054 ft condo in the heart of Oliver. New Kitchen in 2021 with Italian Ceramic Tiles,Granite Counter Tops and plenty of cabinets, tile backsplash,under cabinet lighting, new appliances. Primary bdrm is huge with a 2 pce ensuite, huge closet with organizer.Large Second bedroom has a huge walk in closet,with walkthru access to the main bath. Open concept living/dining room with walnut laminate flooring, electric fireplace and new paint throughout. Same floor laundry right across the hall.Well maintained complex with Salt Water Pool, Sauna, Exercise Rm. Mins to University, Downtown & Hiking Trails. Titled Heated undg parking.Condo fee includes all utilities. (id:39198)
Property Details
Interior
Features
Main level Floor
Dining room
2.2 m x 2.2 mKitchen
2.53 m x 2.22 mPrimary Bedroom
4.16 m x 3.67 mBedroom 2
3.98 m x 3.64 mExterior
Features
Condo Details
Inclusions
Property History
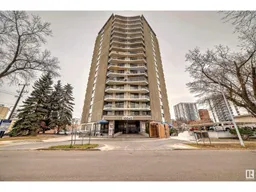 37
37
