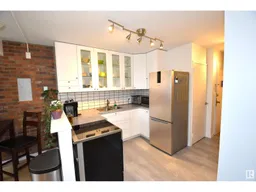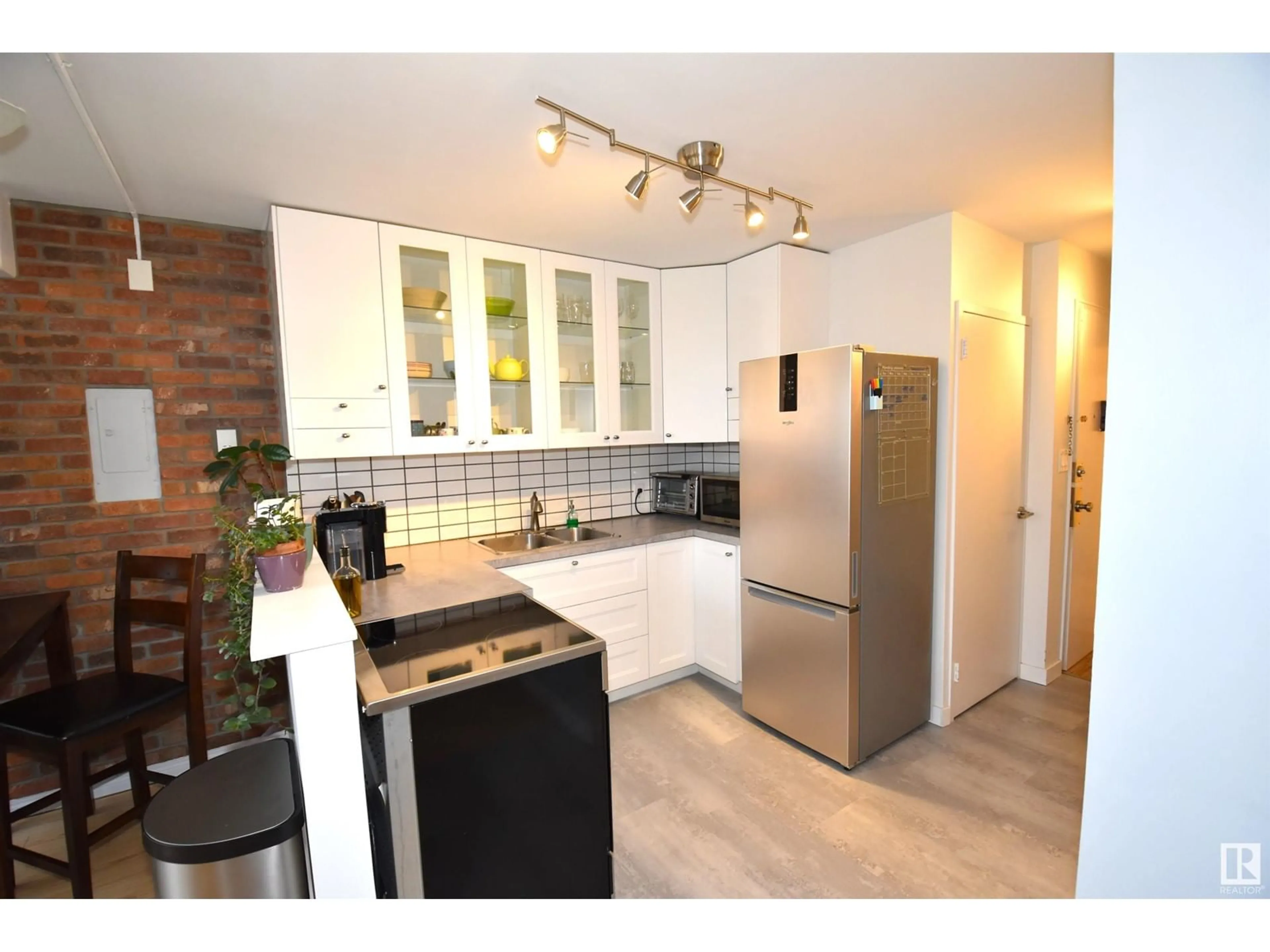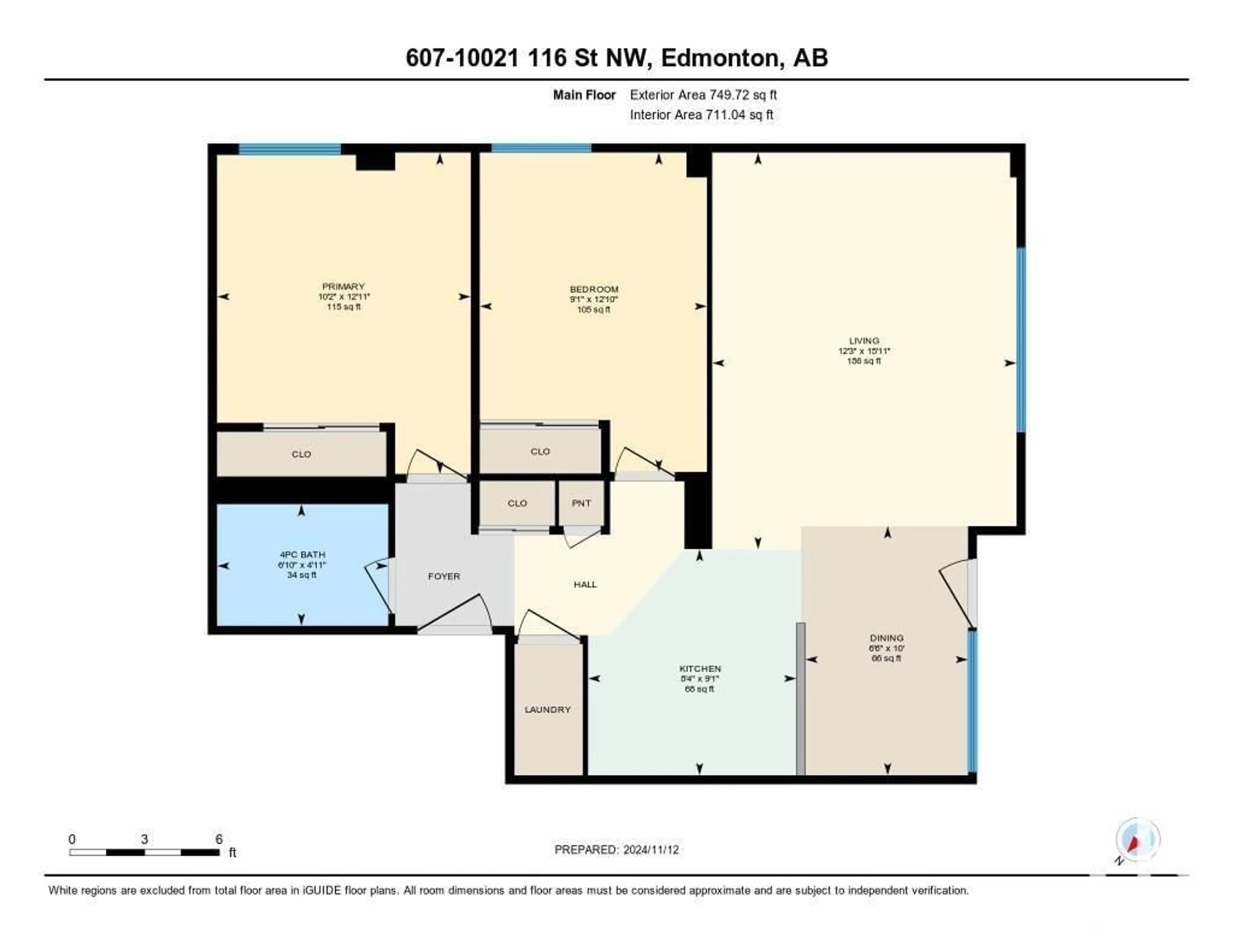#607 10021 116 ST NW, Edmonton, Alberta T5K1V5
Contact us about this property
Highlights
Estimated ValueThis is the price Wahi expects this property to sell for.
The calculation is powered by our Instant Home Value Estimate, which uses current market and property price trends to estimate your home’s value with a 90% accuracy rate.Not available
Price/Sqft$189/sqft
Est. Mortgage$580/mo
Maintenance fees$567/mo
Tax Amount ()-
Days On Market8 days
Description
Impressive 2 Bedroom Condo in Oliver Shines with Many Updates! Prime Location West of Central Downtown close to many Amenities and within walking distance to Victoria River Valley Park and Golf Course. Modern and Sleek Kitchen in White Cabinetry, Glass Doors and Pull Out drawers. Also Stainless Steel Appliances, New Flooring, & Light Fixtures throughout the Unit. Exposed Brick Feature Wall in Dining Room with Patio Access. Enjoy Daily Sunsets on the Patio. Spacious & Bright Living Room shows Large Windows and Views overlooking the City and River Valley. Two Great Sized Bedrooms with Double Closets & Fresh Paint. Updated 4PC Bath includes Vanity/Fixtures, Fan & Lights. An extra bonus is In-suite Laundry! Also Shared Laundry just down the Hall to get laundry day over faster! Convenient Parking Space Assigned to Unit Only a Few Steps to the Back Entrance and Elevator to Your Floor. Beautiful Neighborhood Lined in Elm Trees with the Convenience of Downtown Atmosphere. Excellent Place to Call Home!!! (id:39198)
Property Details
Interior
Features
Main level Floor
Living room
4.86 m x 3.73 mDining room
3.05 m x 1.99 mKitchen
2.77 m x 2.55 mPrimary Bedroom
3.94 m x 3.11 mExterior
Parking
Garage spaces 1
Garage type Stall
Other parking spaces 0
Total parking spaces 1
Condo Details
Inclusions
Property History
 47
47

