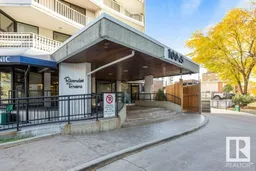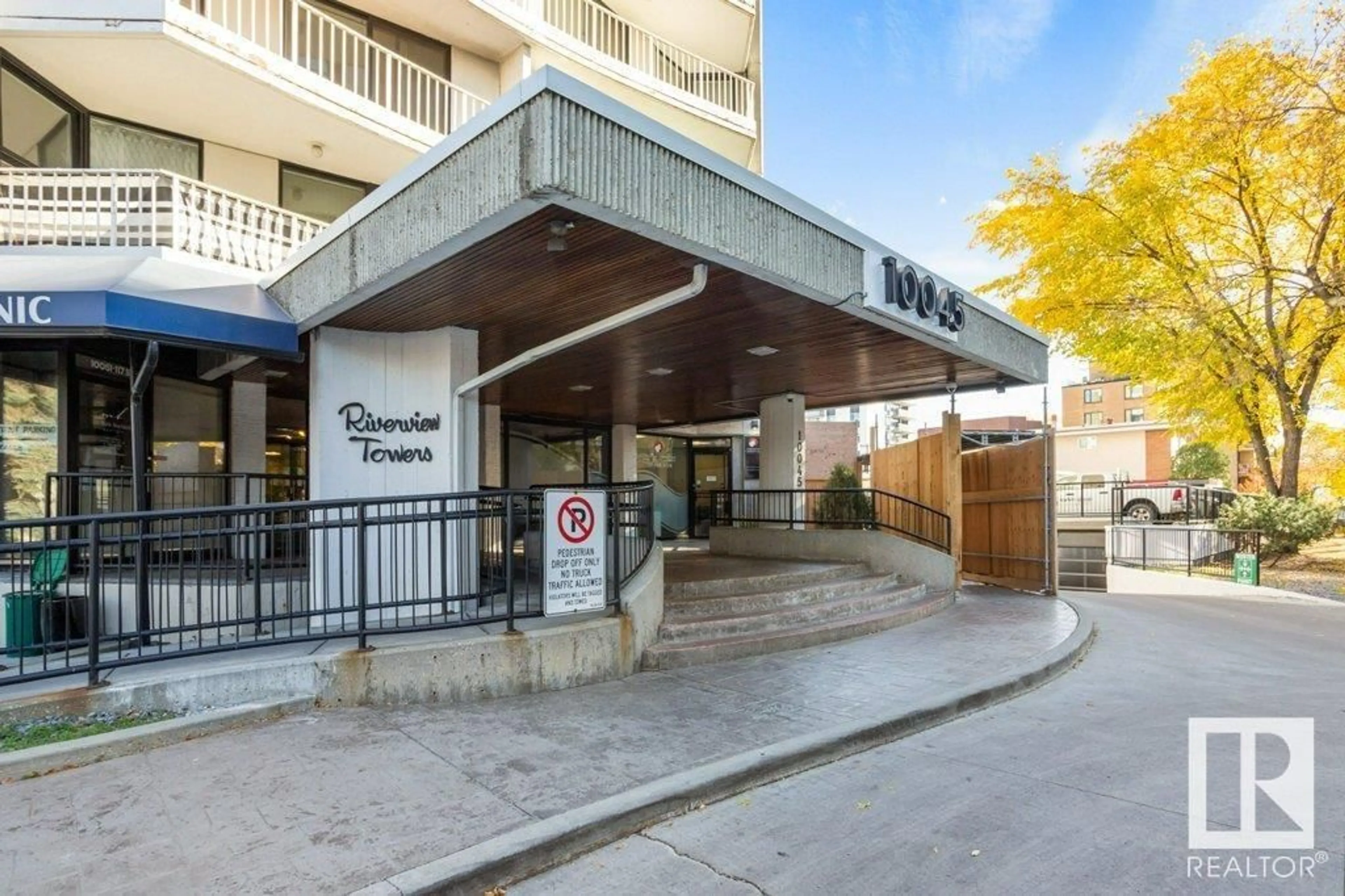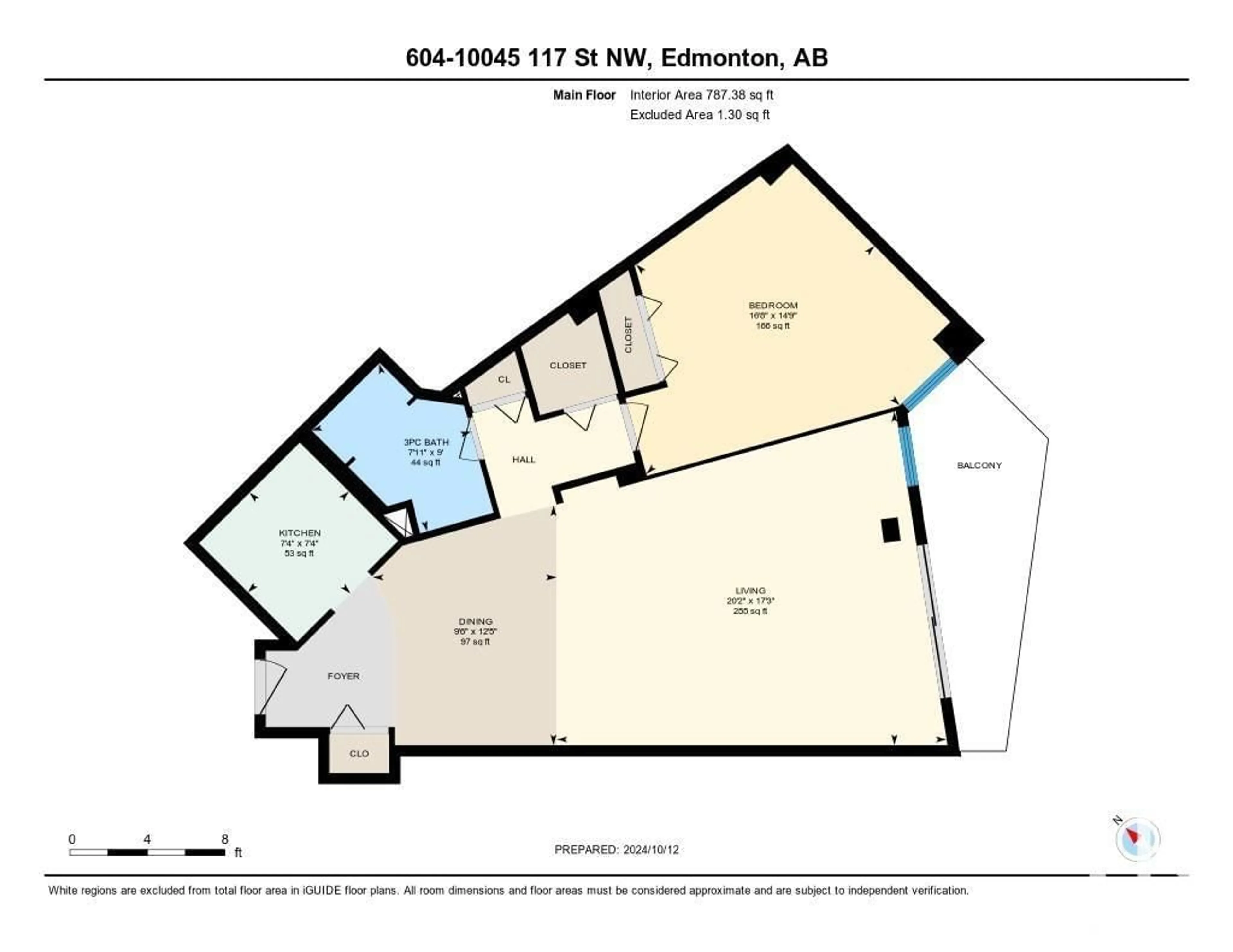#604 10045 117 ST NW, Edmonton, Alberta T5K1W8
Contact us about this property
Highlights
Estimated ValueThis is the price Wahi expects this property to sell for.
The calculation is powered by our Instant Home Value Estimate, which uses current market and property price trends to estimate your home’s value with a 90% accuracy rate.Not available
Price/Sqft$152/sqft
Est. Mortgage$514/mo
Maintenance fees$661/mo
Tax Amount ()-
Days On Market42 days
Description
Sunny West facing 1 bedroom, 1 bath apartment condo in the heart of Oliver. This updated home features a galley kitchen with white cabinets & updated appliances. The open dining & living room with its unique shape allow for a number of furniture placement options. The great room also provides direct access to the roomy west facing balcony with a peek a boo view into the river valley. The spacious primary bedroom features a large closet and ample space for most bedroom suites. The three piece bath provides you with a large walk in shower & matching vanity to kitchen cabinets. There is also a linen closet, well sized walk in storage room and a closet at the front door as well. The home comes with a titled underground parking stall as well. Laundry facilities are located on each floor. Extra parking available from the corporation or private according to onsite manager. Pet friendly building with board approval. Building amenities include pool, gym and library. Ideal location just steps to all amenities. (id:39198)
Property Details
Interior
Features
Main level Floor
Living room
6.14 m x 5.25 mDining room
2.89 m x 3.77 mKitchen
2.25 m x 2.24 mPrimary Bedroom
5.07 m x 4.5 mExterior
Features
Parking
Garage spaces 1
Garage type -
Other parking spaces 0
Total parking spaces 1
Condo Details
Inclusions
Property History
 35
35

