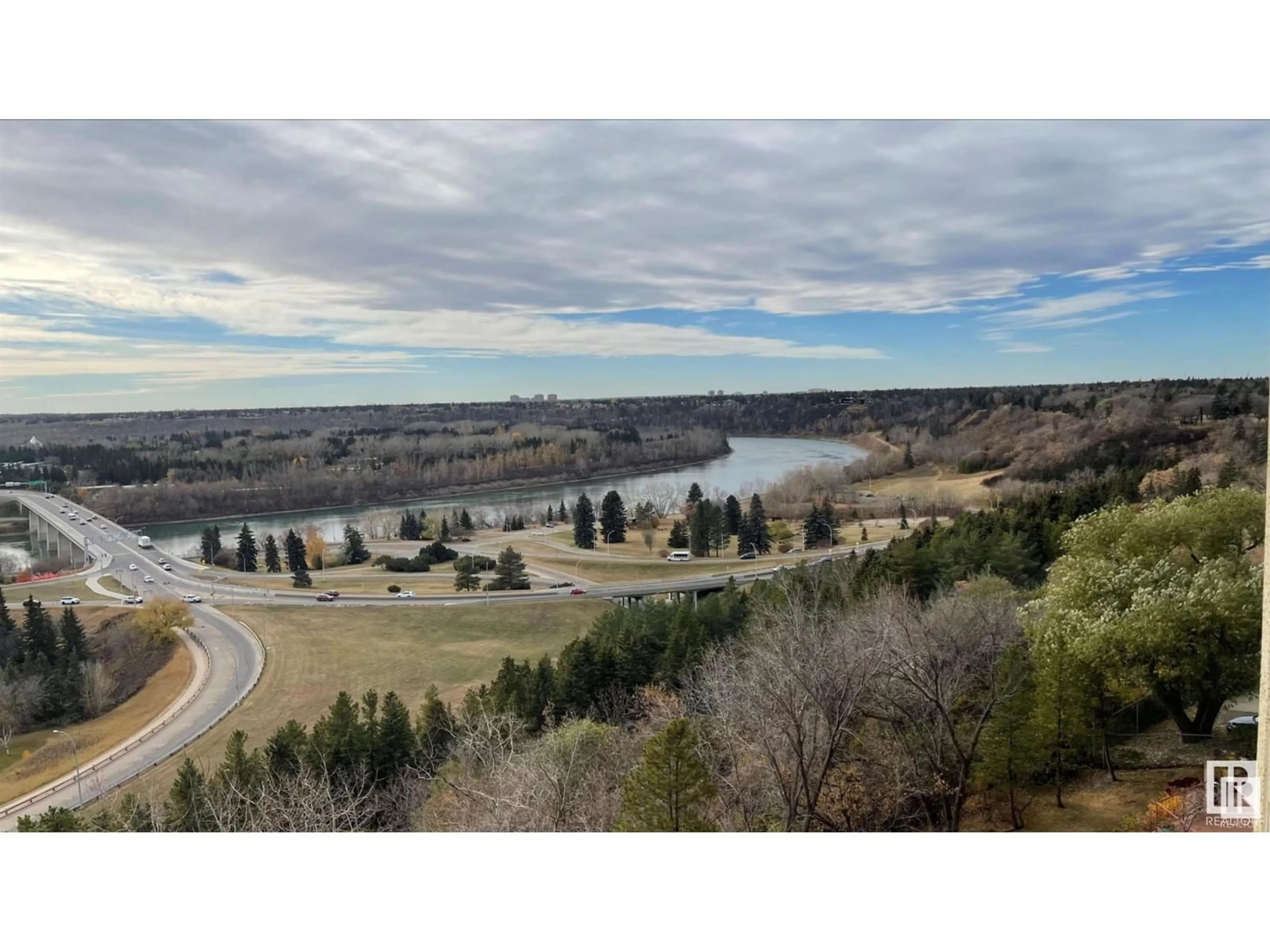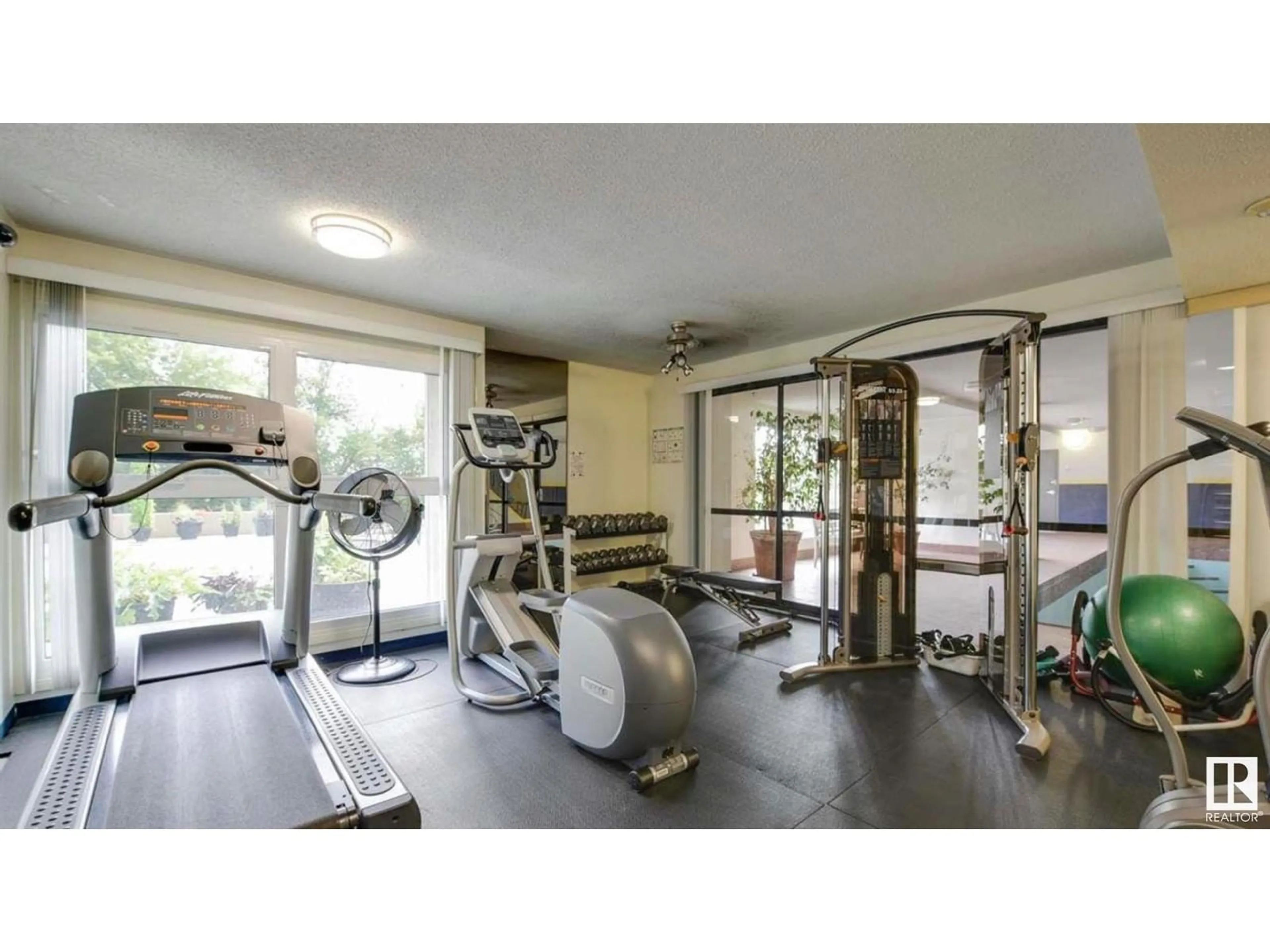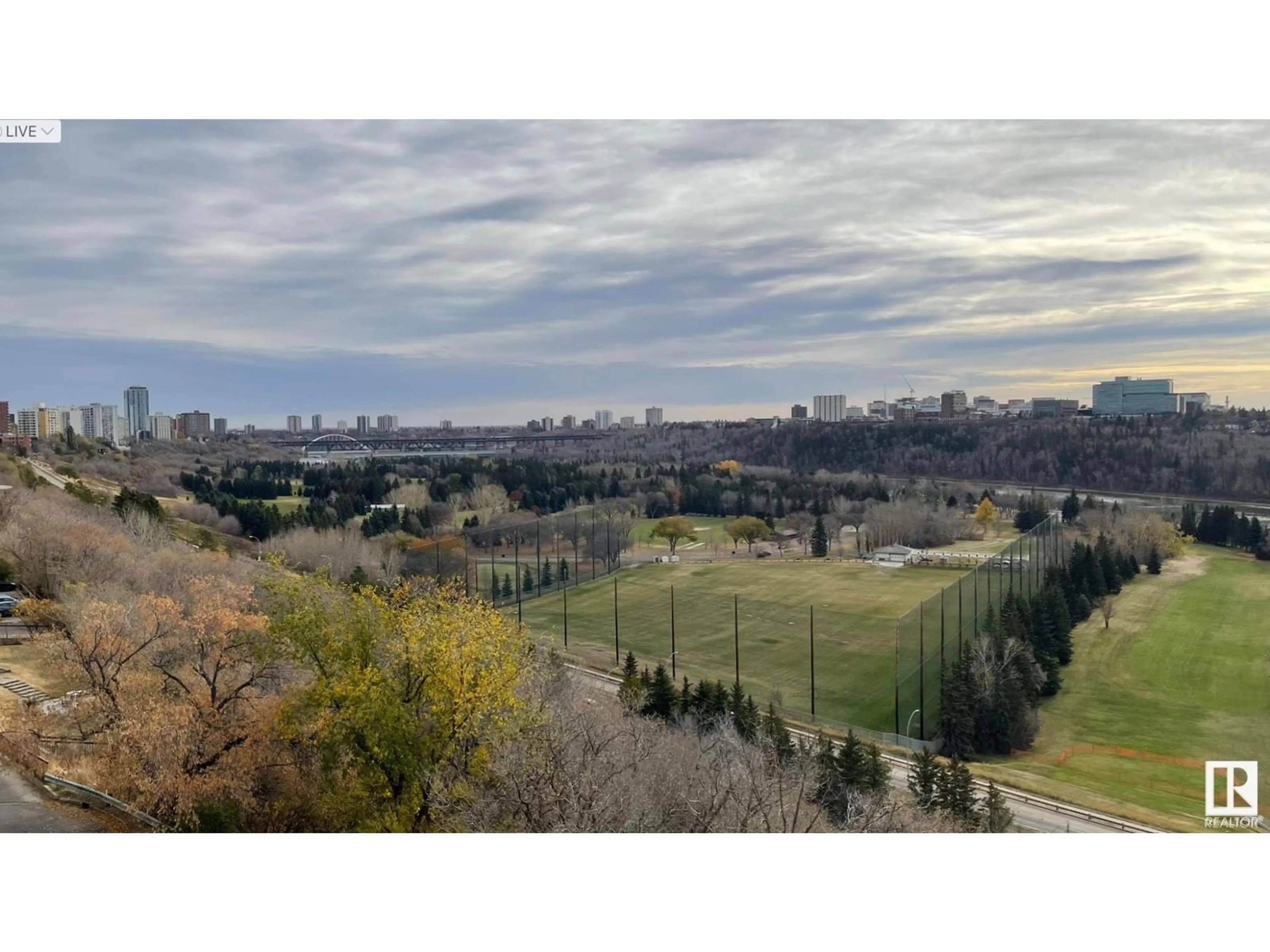#602 12303 Jasper AV NW NW, Edmonton, Alberta T5N3K7
Contact us about this property
Highlights
Estimated ValueThis is the price Wahi expects this property to sell for.
The calculation is powered by our Instant Home Value Estimate, which uses current market and property price trends to estimate your home’s value with a 90% accuracy rate.Not available
Price/Sqft$292/sqft
Est. Mortgage$1,286/mo
Maintenance fees$890/mo
Tax Amount ()-
Days On Market110 days
Description
Enjoy breathtaking panoramic views of the Edmonton River Valley from this beautifully renovated 6th-floor condo. This southwest-facing unit features 2 bedrooms, a full bathroom, and a half bathroom. Magnificent day and night views are showcased through huge picture windows, complemented by engineering hardwood flooring throughout. The modern kitchen boasts granite countertops, porcelain tile flooring, and stainless steel appliances, adding both style and function. For comfort, air conditioning is provided via a community chiller, operational from May to September. Located in The Athabaskan, on Jasper Avenue just east of 124 Street, this condo offers excellent walkability to nearby coffee shops, restaurants, and is a stone's throw from Safeway. Public transportation is easily accessible with a bus stop right in front of the building. Enjoy the convenience of an assigned underground heated parking stall included with the unit. This condo offers the perfect blend of luxury, convenience, and stunning views (id:39198)
Property Details
Interior
Features
Condo Details
Inclusions
Property History
 17
17


