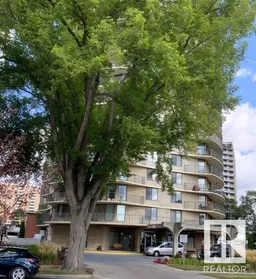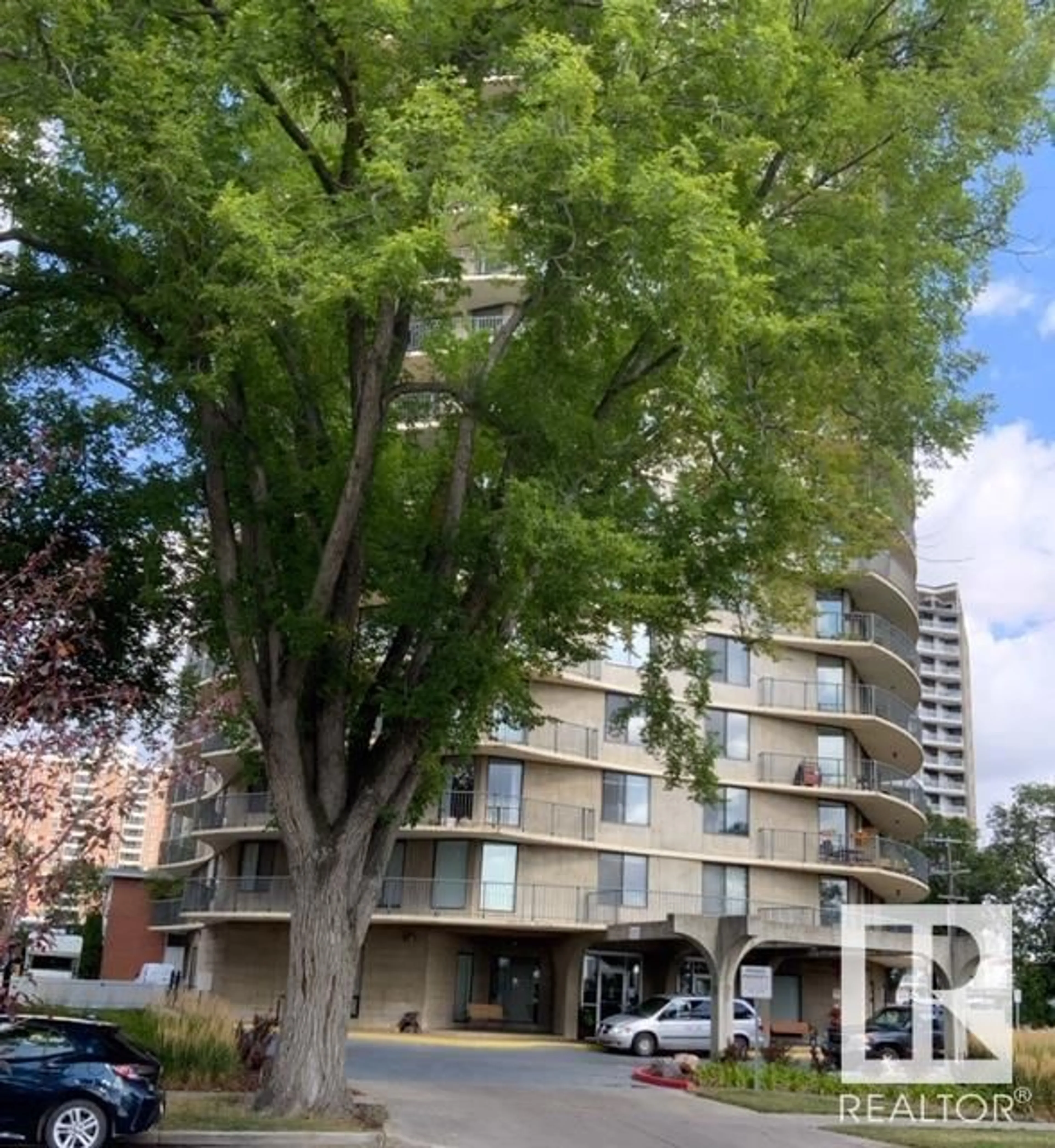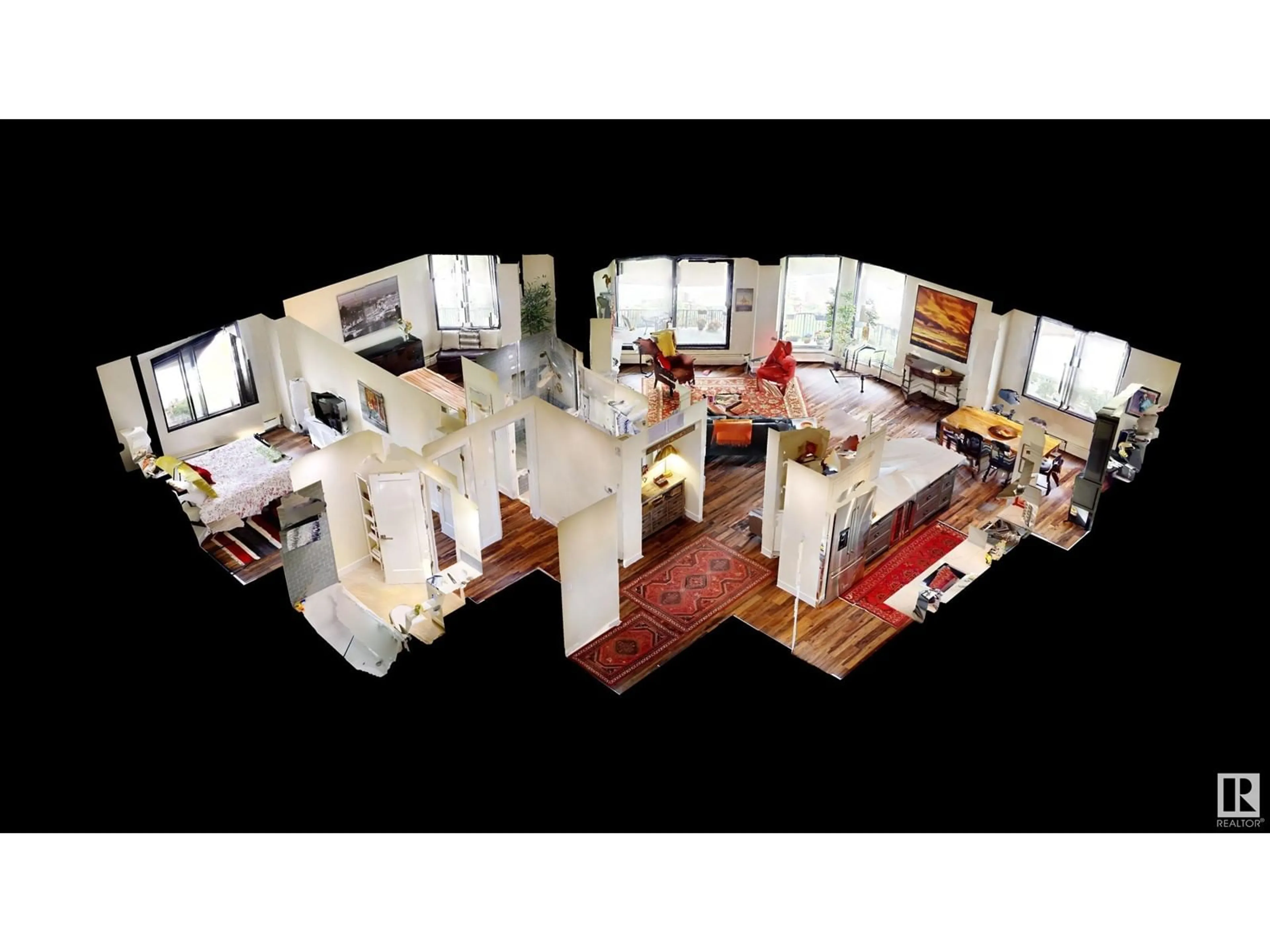#602 11710 100 AV NW, Edmonton, Alberta T5K2G3
Contact us about this property
Highlights
Estimated ValueThis is the price Wahi expects this property to sell for.
The calculation is powered by our Instant Home Value Estimate, which uses current market and property price trends to estimate your home’s value with a 90% accuracy rate.Not available
Price/Sqft$346/sqft
Days On Market26 days
Est. Mortgage$2,100/mth
Maintenance fees$1080/mth
Tax Amount ()-
Description
Fall in love with this COMPLETE RENO by ACKARD (2021). Spacious, air-conditioned condo on the Promenade. Age 18+ with board approval, no pets at this time. Huge high-end kitchen open to living room with modern high-end stainless appliances incl. built-in wine fridge. Loads of cabinets and quartz counter space- VALLEY VIEWS FROM EVERY CORNER! Master suite has lovely ensuite w/heated floors. Second bedroom has full bath and could make a great bonus room/office. Both rooms easily accommodate king-size beds. In-suite laundry. This building has an indoor salt water pool, steam shower and hot tub area overlooking a fenced garden/bbq area. Upgraded exercise & social rooms w/pool table, TV. UNDERGROUND TITLED STALLS 145/P2 & 96/P1. Lots of extra storage. Walk to cafes, shopping on Jasper Ave, 124 St. and High Street. Easy access to U of A, MacEwan U, Downtown, Mayfair &Victoria golf clubs & Hawrelak Park. Building upgrades ongoing. Condo fees include electricity, heat, water, and basic tv service. (id:39198)
Property Details
Interior
Features
Main level Floor
Living room
6.68 m x 6.49 mDining room
3.49 m x 2.91 mKitchen
4.48 m x 3.49 mPrimary Bedroom
5.05 m x 4.12 mExterior
Features
Parking
Garage spaces 2
Garage type -
Other parking spaces 0
Total parking spaces 2
Condo Details
Inclusions
Property History
 37
37

