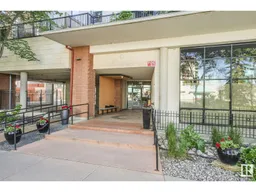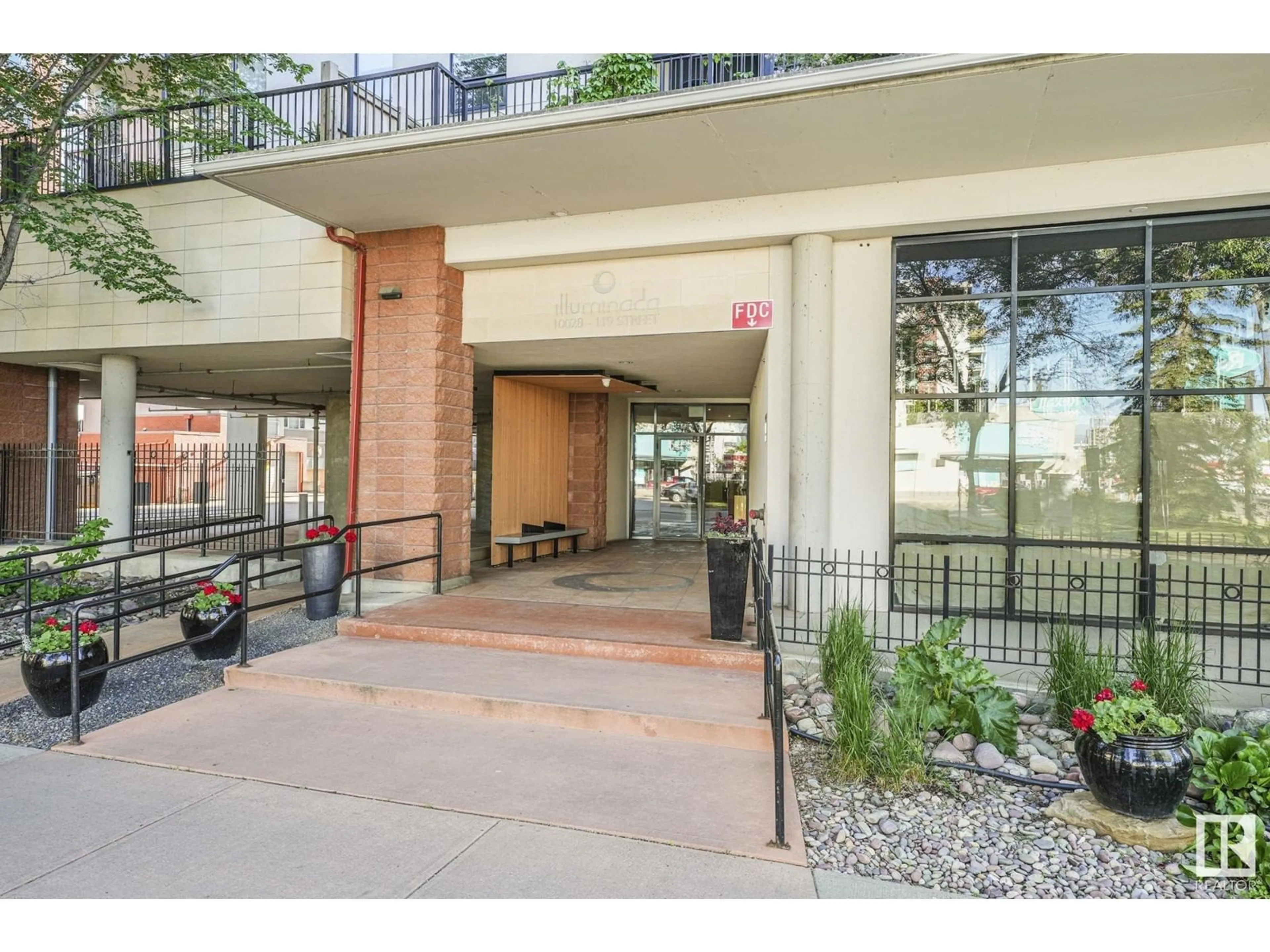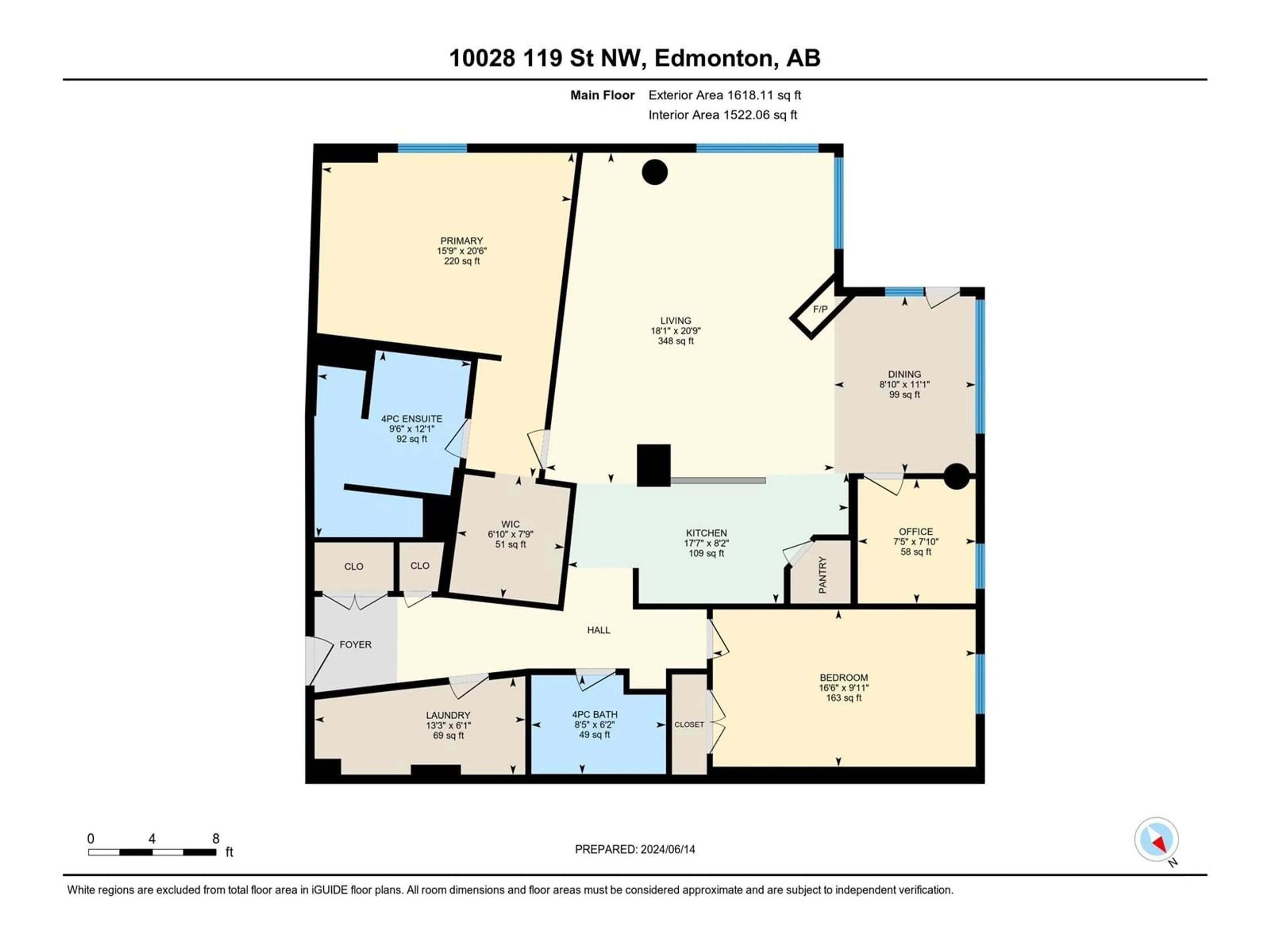#601 10028 119 ST NW, Edmonton, Alberta T5K1Y8
Contact us about this property
Highlights
Estimated ValueThis is the price Wahi expects this property to sell for.
The calculation is powered by our Instant Home Value Estimate, which uses current market and property price trends to estimate your home’s value with a 90% accuracy rate.Not available
Price/Sqft$354/sqft
Days On Market46 days
Est. Mortgage$2,319/mth
Maintenance fees$1001/mth
Tax Amount ()-
Description
Luxurious executive condo with 1,522 square feet of refined living space. This stunning unit features 2 bedrooms plus a versatile den & 2 full bathrooms. The master suite boasts a lavish ensuite with a large soaker tub and a separate shower, offering a spa-like retreat. Easily fit a king size bed. Large walk in closet. The open-concept main living area is bathed in natural light from the south-facing windows, providing a delightful peek-a-boo view of the river valley. Gas fireplace for cozy winter nights. The bright white kitchen is fully updated, showcasing stainless steel appliances, a corner pantry, and a large island with an undermount sink. Large storage room insuite with laundry. South facing deck with gas line.Storage cage in front of 2 underground parking stalls & a prime location within walking distance to the river valley, golf, restaurants, & shopping. This updated condo epitomizes luxury & convenience in one of the city's most desirable neighborhoods. Pets allowed with restrictions. (id:39198)
Property Details
Interior
Features
Main level Floor
Living room
Dining room
Kitchen
Den
Exterior
Parking
Garage spaces 2
Garage type Underground
Other parking spaces 0
Total parking spaces 2
Condo Details
Inclusions
Property History
 41
41

