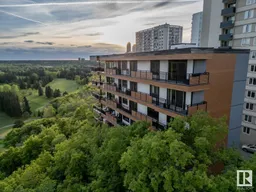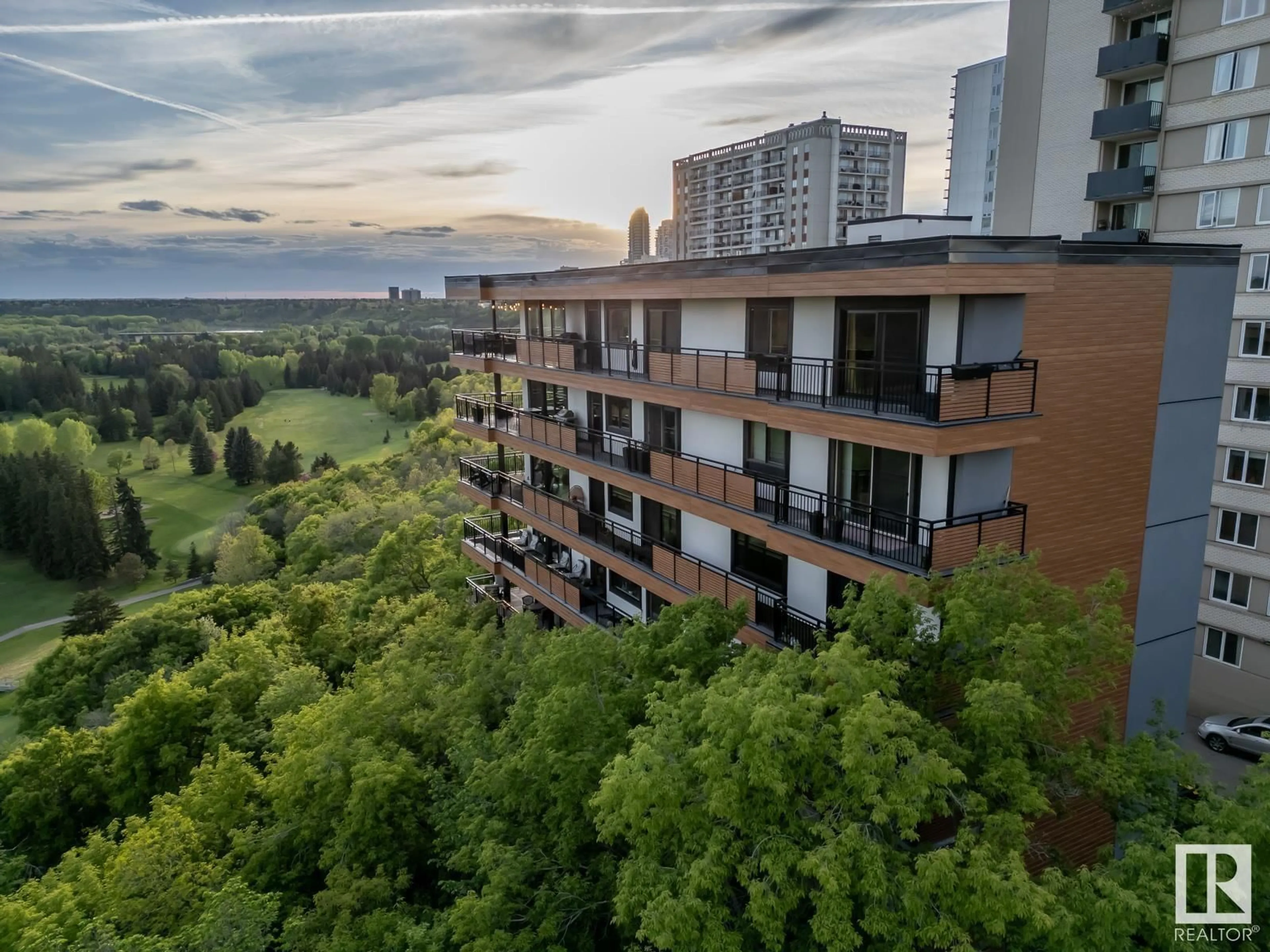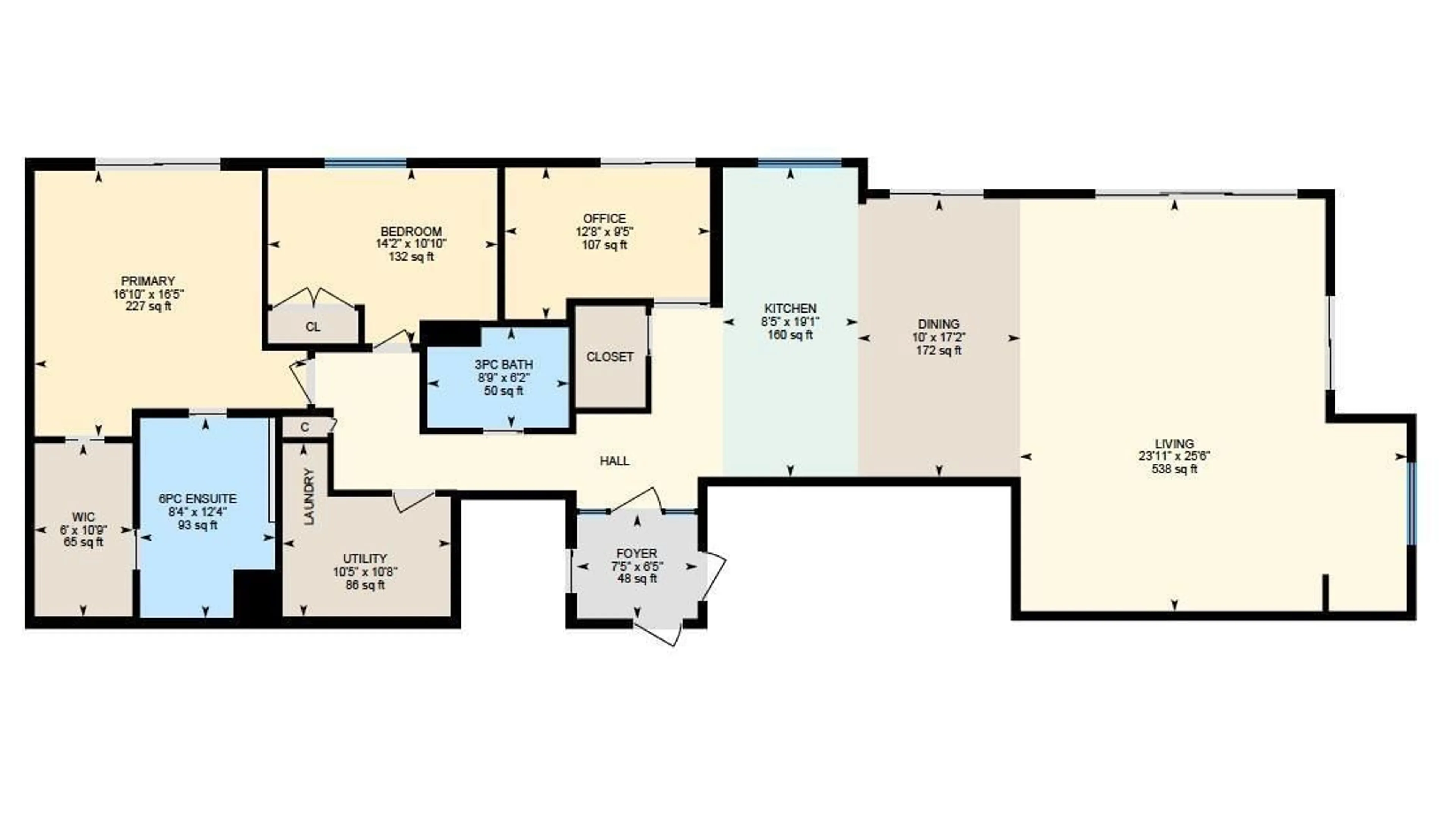#6 9804 112 ST NW, Edmonton, Alberta T5K1L4
Contact us about this property
Highlights
Estimated ValueThis is the price Wahi expects this property to sell for.
The calculation is powered by our Instant Home Value Estimate, which uses current market and property price trends to estimate your home’s value with a 90% accuracy rate.Not available
Price/Sqft$696/sqft
Days On Market1 day
Est. Mortgage$6,008/mth
Maintenance fees$1235/mth
Tax Amount ()-
Description
Once in a lifetime opportunity to own the entire top floor with the most amazing, unobstructed views of the gorgeous River Valley. Welcome to Hilltop Place and this 2008sqft, award winning renovated penthouse with 3 bedrooms and 2 full baths. Take the elevator to your private entrance and enter into a chefs dream kitchen with high end appliances and huge center island. The open concept continues to the living area with custom shelving, gas fireplace and a wall of windows. There is no need for artwork as the views are art enough. The large master bedroom has patio doors to the balcony, huge walk in closet and a stunning 6pc ensuite with dual vanity, dual shower, deep soaking tub and frosted privacy glass. There are two more great sized bedrooms, beautiful 3pc bath and utility/laundry room. Make your way outside onto the massive wrap around deck where the star of the show is. Take in the ever changing beauty and think of the Canada day parties you will host! Opportunities like this rarely come available. (id:39198)
Property Details
Interior
Features
Main level Floor
Living room
25'6 x 23'11Dining room
17'2 x 10'Kitchen
19'1 x 8'5Primary Bedroom
16'5 x 16'10Exterior
Parking
Garage spaces 2
Garage type Underground
Other parking spaces 0
Total parking spaces 2
Condo Details
Amenities
Ceiling - 9ft, Vinyl Windows
Inclusions
Property History
 50
50

