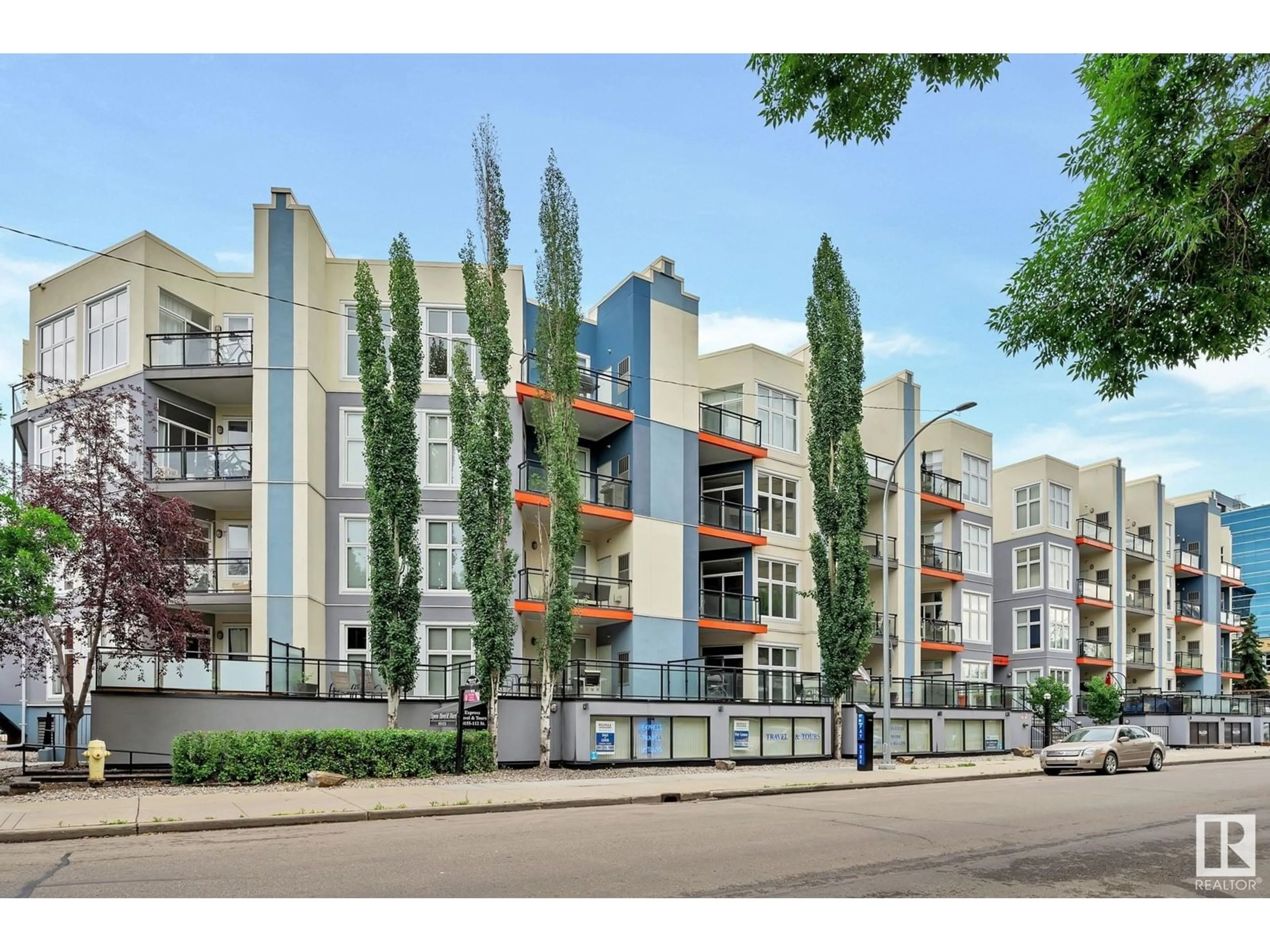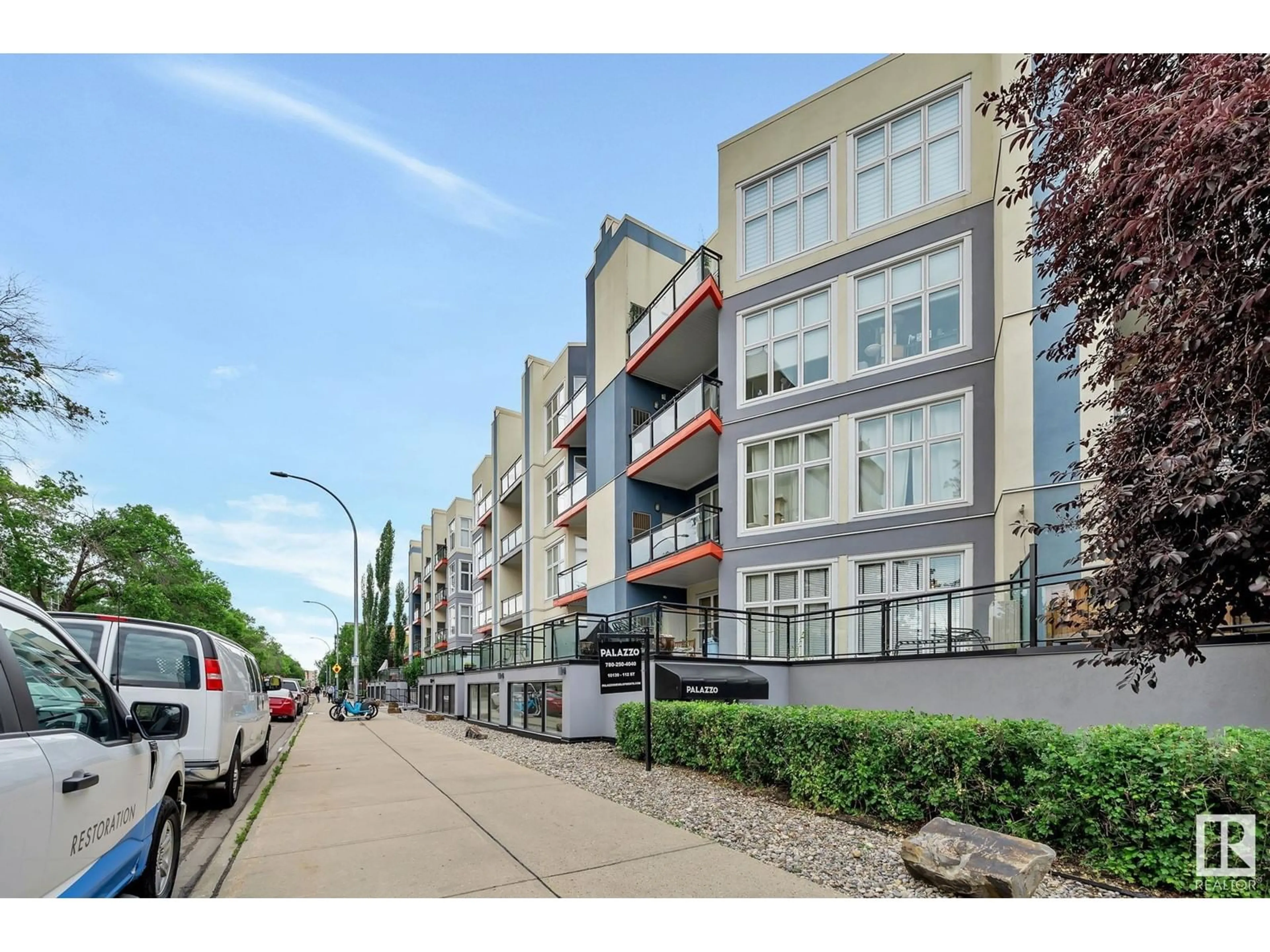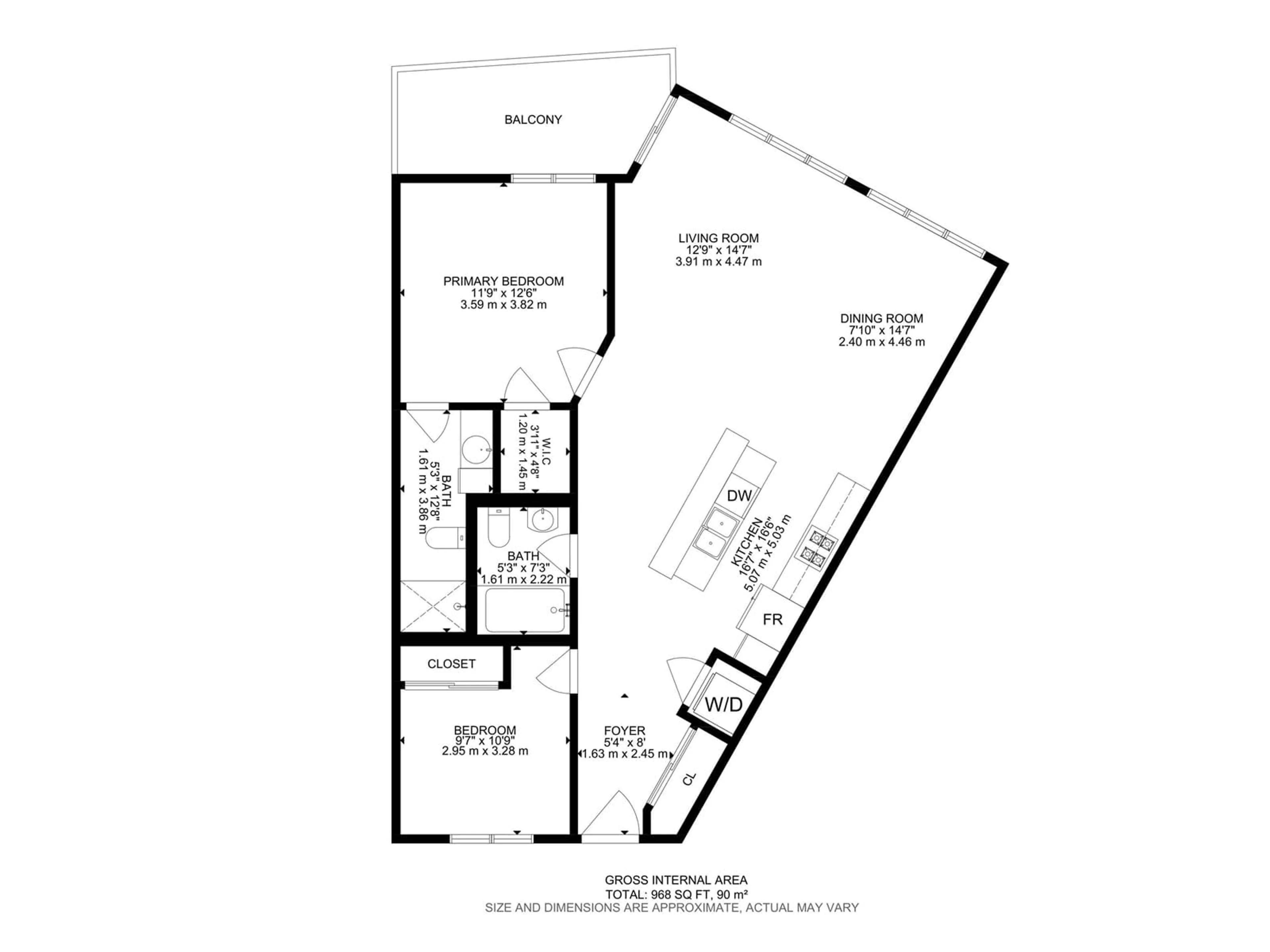#516 10147 112 ST NW, Edmonton, Alberta T5K1M1
Contact us about this property
Highlights
Estimated ValueThis is the price Wahi expects this property to sell for.
The calculation is powered by our Instant Home Value Estimate, which uses current market and property price trends to estimate your home’s value with a 90% accuracy rate.Not available
Price/Sqft$314/sqft
Days On Market8 days
Est. Mortgage$1,309/mth
Maintenance fees$472/mth
Tax Amount ()-
Description
AN ABSOLUTE GATE CRASHER AT GATES ON TWELFTH!! This firecracker of a listing located in the bustling heart of Oliver offers TOP FLOOR luxury at just under 1000 Sq/Ft of living space. Boasting a sensational open concept floor plan complete with 2 Bedrooms & 2 Baths (3pc Ensuite), this unit is designed specifically for the first time home buyer, the thriving professional, the enigmatic investor, and/or the downtown lover of all sorts. Everything one needs, and desires, can be found in this unit: Gas Range, Raised Eating Bar/Island, Private Balcony, In-Suite Laundry, and Tile Backsplash (And Much Much More). And finally, this unit is equipped with AC, and 2 TITLED UNDERGROUND PARKING STALLS WITH STORAGE LOCKERS. STORM THE GATES at GATES ON 12TH AND DON'T MISS OUT!! (id:39198)
Property Details
Interior
Features
Main level Floor
Living room
3.91 m x 4.47 mDining room
2.4 m x 4.46 mKitchen
5.07 m x 5.03 mPrimary Bedroom
3.59 m x 3.82 mCondo Details
Inclusions
Property History
 30
30


