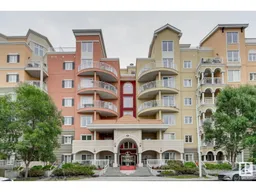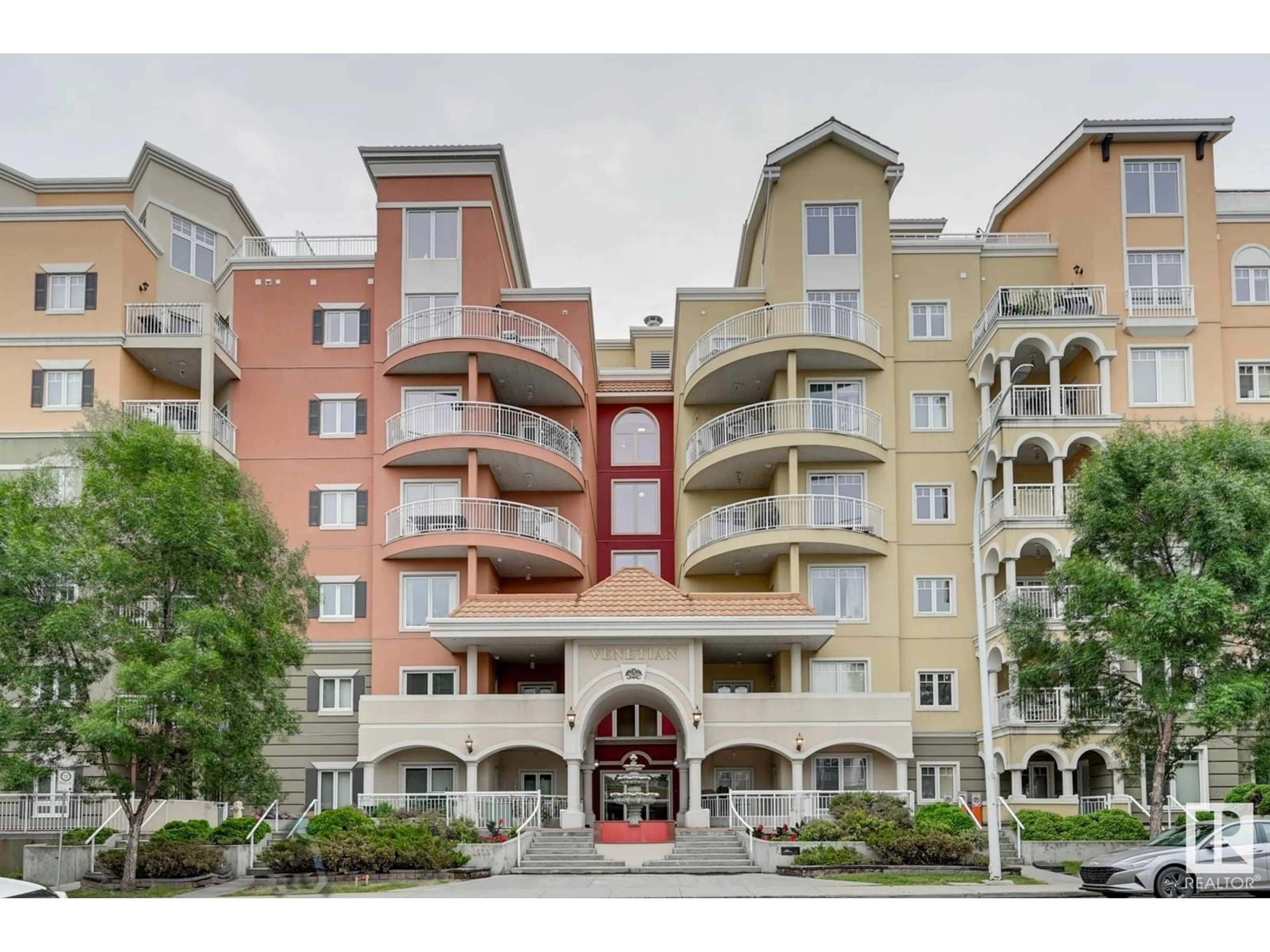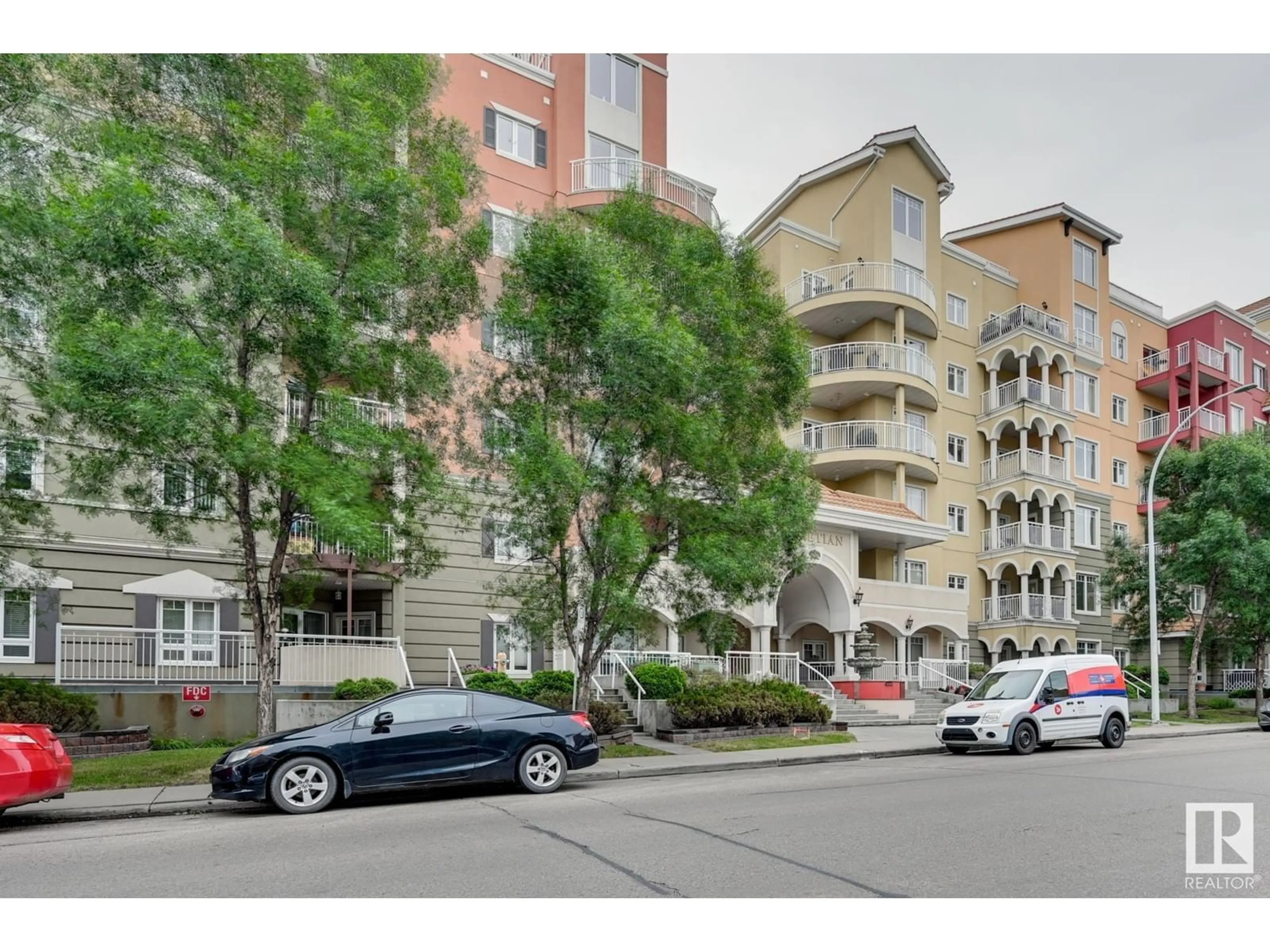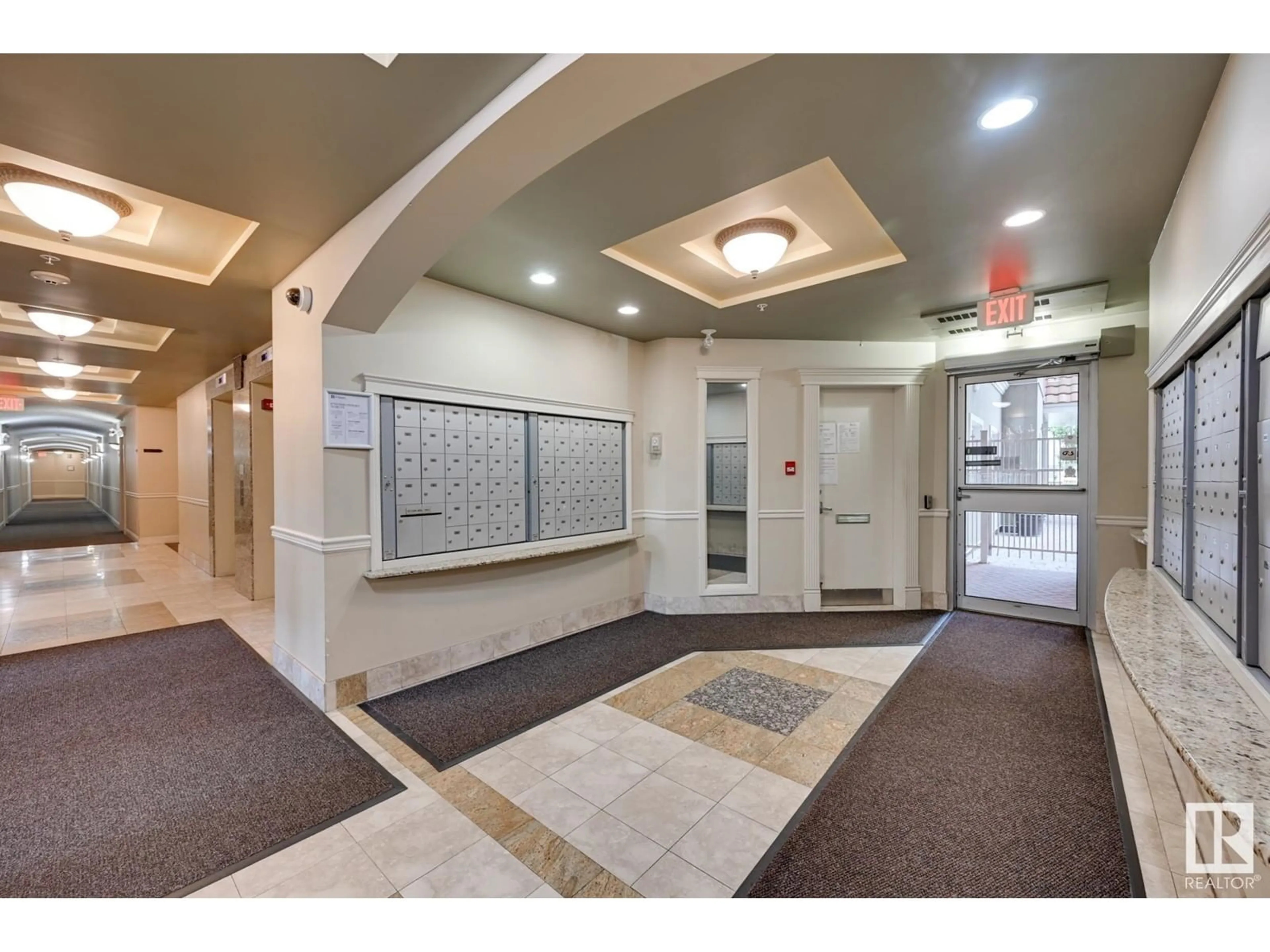#507 10333 112 ST NW, Edmonton, Alberta T5K0B4
Contact us about this property
Highlights
Estimated ValueThis is the price Wahi expects this property to sell for.
The calculation is powered by our Instant Home Value Estimate, which uses current market and property price trends to estimate your home’s value with a 90% accuracy rate.Not available
Price/Sqft$264/sqft
Days On Market2 days
Est. Mortgage$1,116/mth
Maintenance fees$633/mth
Tax Amount ()-
Description
Great Downtown location, close to cafes, shopping, Grant MacEwan & Rogers Place! The Venetian is a timeless 6 sty building nestled in the Oliver East neighborhood & is just blocks from the River Valley & all its nature trails. Steel framed concrete structure! Beautiful, well maintained 2 bedroom 2 full bath condo provides the spectacular views from your 5th floor balcony. Open concept floor plan with 9 foot ceilings & an abundance of natural light. Terrific kitchen boasts tile backsplash, granite counters, ample cabinetry & stainless steel appliances. New air conditioning will keep you cool during the hot summer days. Laminate flooring in the flexible LR/DR layout. 2 spacious bedrooms, 2 full bathrooms, including the primary which has a full ensuite. In-suite laundry/ storage room. Underground parking close to the elevator. Entertain in style on the spacious balcony. Morning coffee watching the sun rise. No animals, no smoking (id:39198)
Property Details
Interior
Features
Main level Floor
Living room
3.32 m x 4.83 mDining room
3.07 m x 3.12 mKitchen
2.77 m x 2.85 mPrimary Bedroom
3.98 m x 3.03 mCondo Details
Amenities
Ceiling - 9ft
Inclusions
Property History
 30
30


