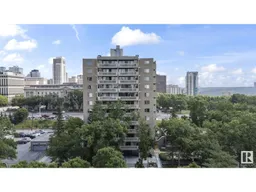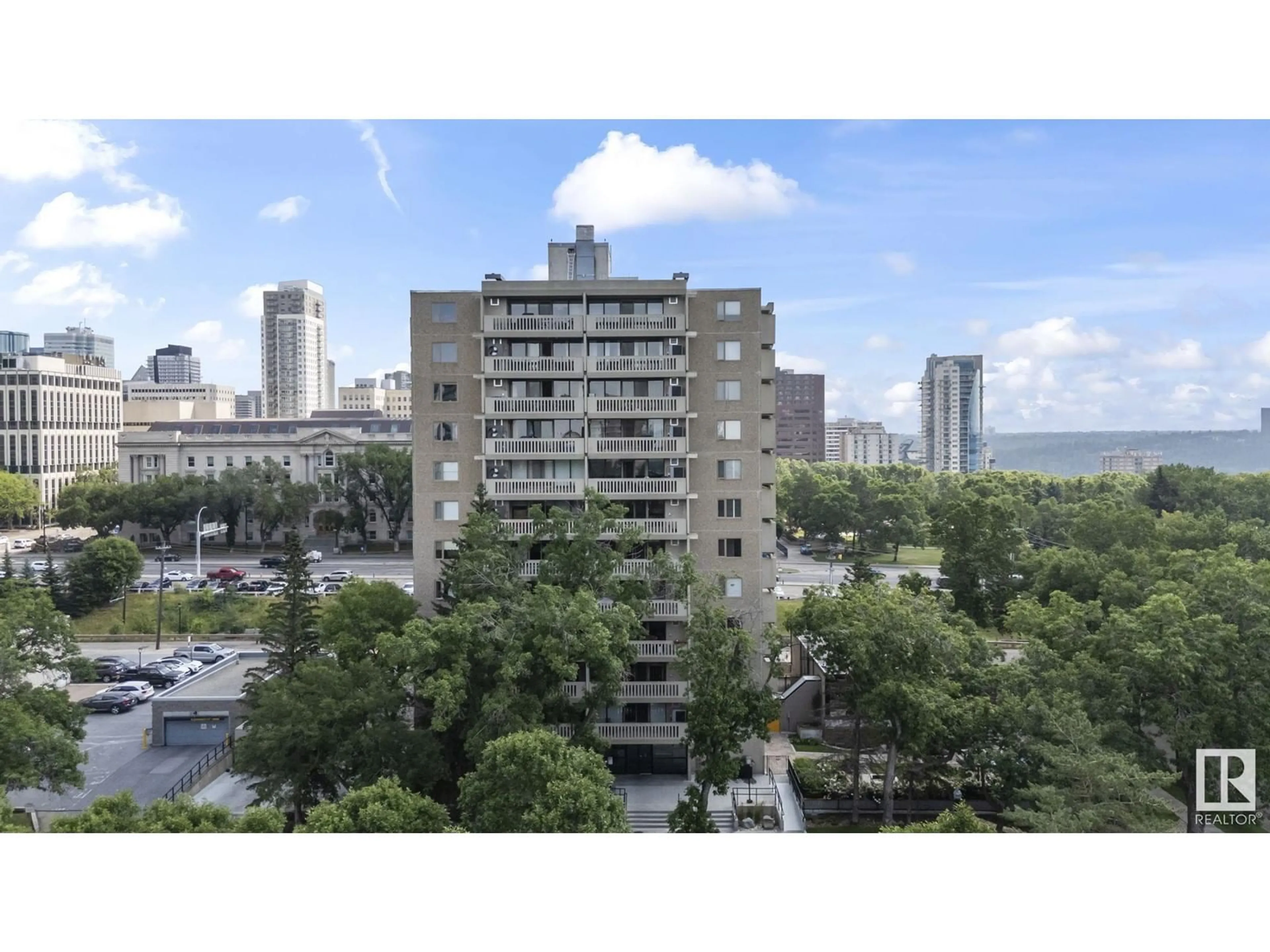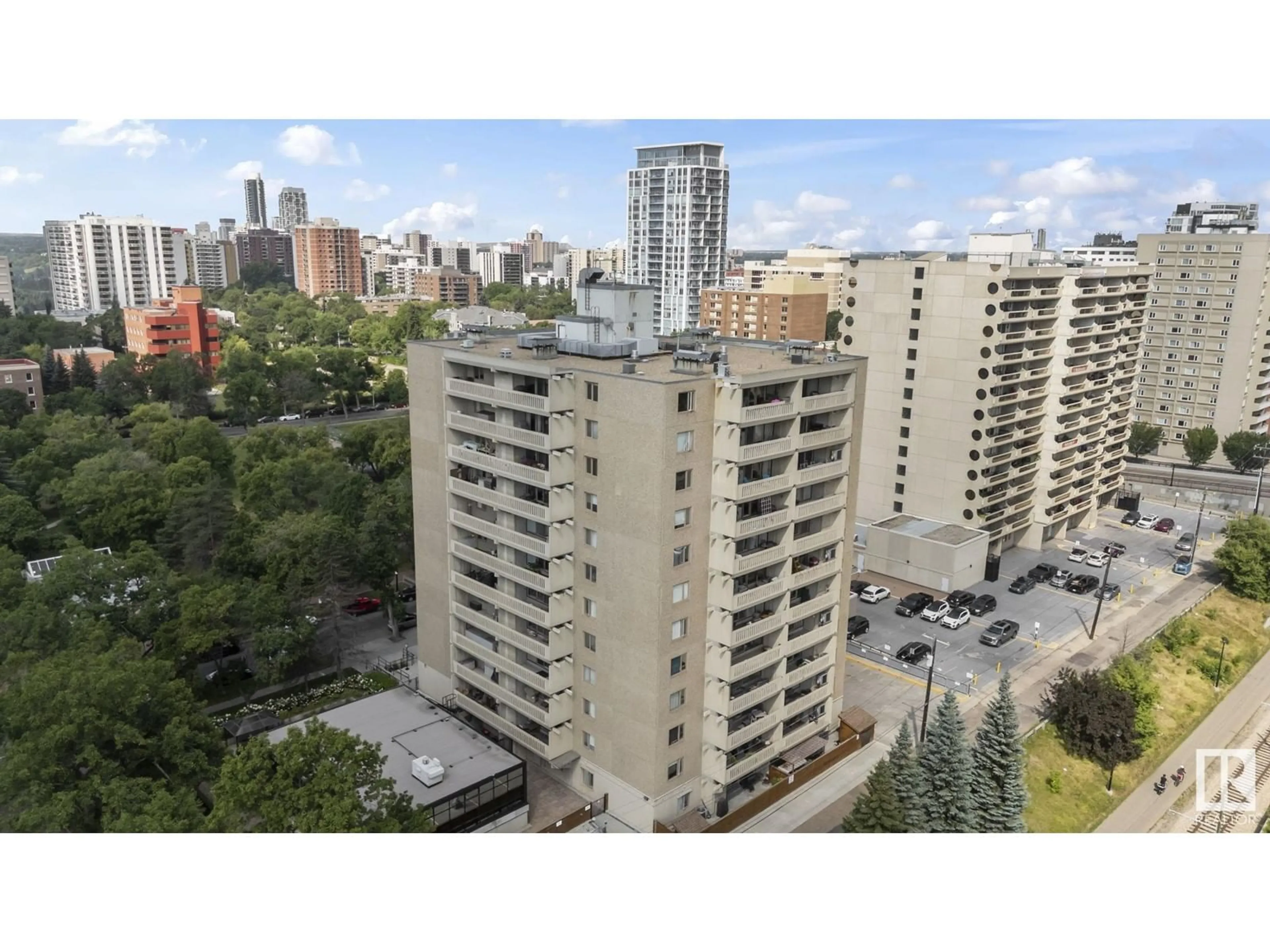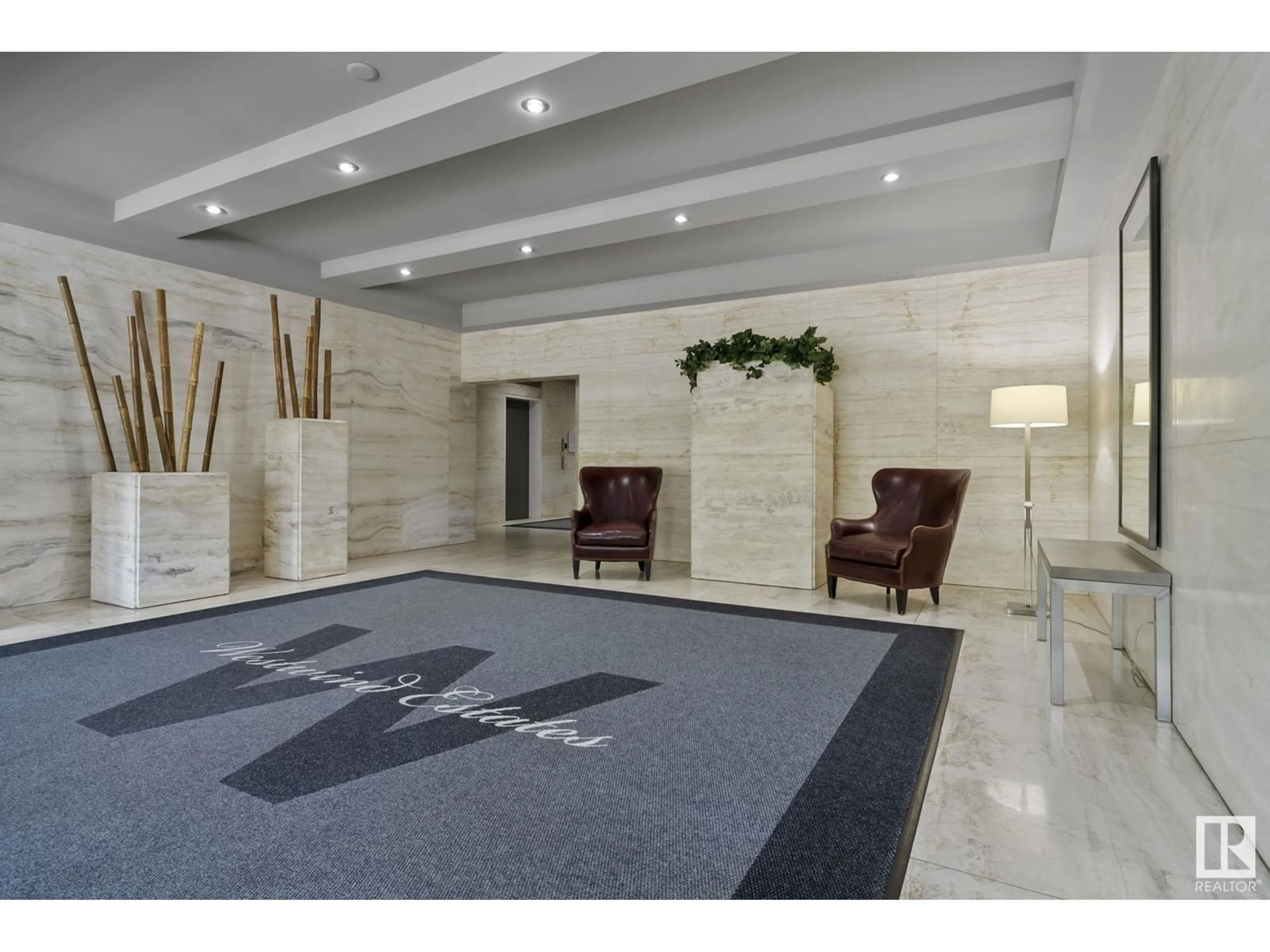#504 9809 110 ST NW, Edmonton, Alberta T5K2J9
Contact us about this property
Highlights
Estimated ValueThis is the price Wahi expects this property to sell for.
The calculation is powered by our Instant Home Value Estimate, which uses current market and property price trends to estimate your home’s value with a 90% accuracy rate.Not available
Price/Sqft$242/sqft
Est. Mortgage$1,284/mth
Maintenance fees$996/mth
Tax Amount ()-
Days On Market19 days
Description
Located in the desirable community of Oliver on a quiet tree-lined street, this elegant 2 BED 2 BATH condo in the prestigious Westwind Estates offers an impressive 1,233 sqft. Enjoy stunning views on your 34' SOUTH FACING BALCONY, with views of the Legislature and the North Saskatchewan River.The home features a spacious floor plan, with large living and dinning room and a awe-inspiring wood burning fire place.The large primary bedroom offers a walk-in closet, a stunning ensuite that boasts marble tiling and a relaxing soaker tub, creating a spa-like retreat.The second bedroom impresses with a built-in desk, offering a versatile space for work or study.The 2nd bathroom features a breathtaking marble shower, adding a touch of elegance to everyday routine.This suite also features AC,NEW FURNACE in 2023,In-Suite Laundry, large storage room and 1 heated parking stall.Location is MERE STEPS from GRANDIN LRT STATION, THE RIVER VALLEY, and close to GRANT,ROGERS PLACE and just a quick walk or train to UofA (id:39198)
Property Details
Interior
Features
Main level Floor
Living room
5.88 m x 6.76 mKitchen
2.46 m x 5.12 mPrimary Bedroom
6.18 m x 3.05 mBedroom 2
3.63 m x 3.33 mExterior
Parking
Garage spaces 1
Garage type Underground
Other parking spaces 0
Total parking spaces 1
Condo Details
Inclusions
Property History
 36
36


