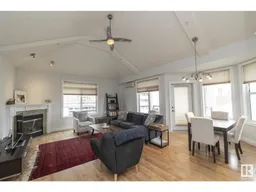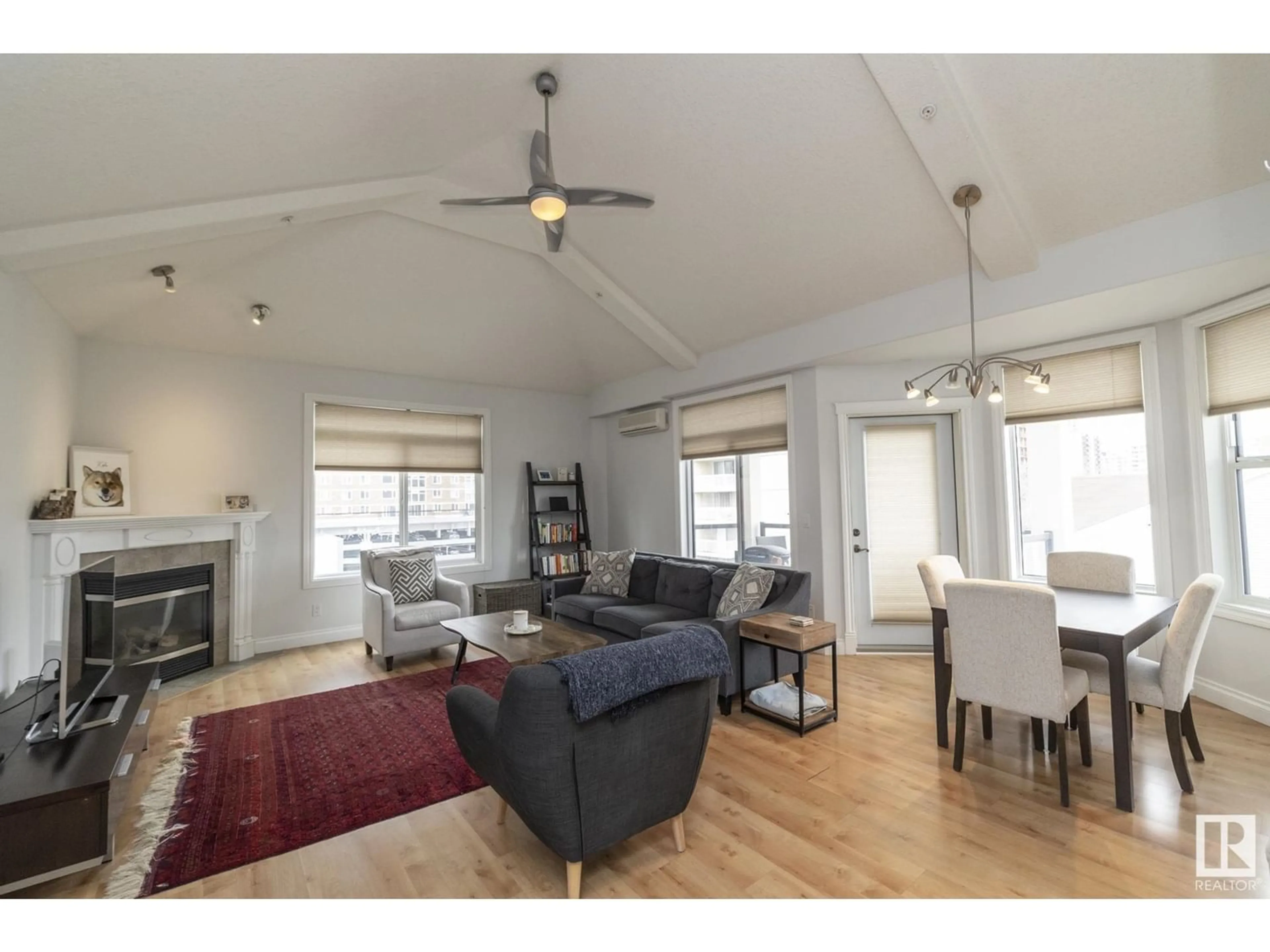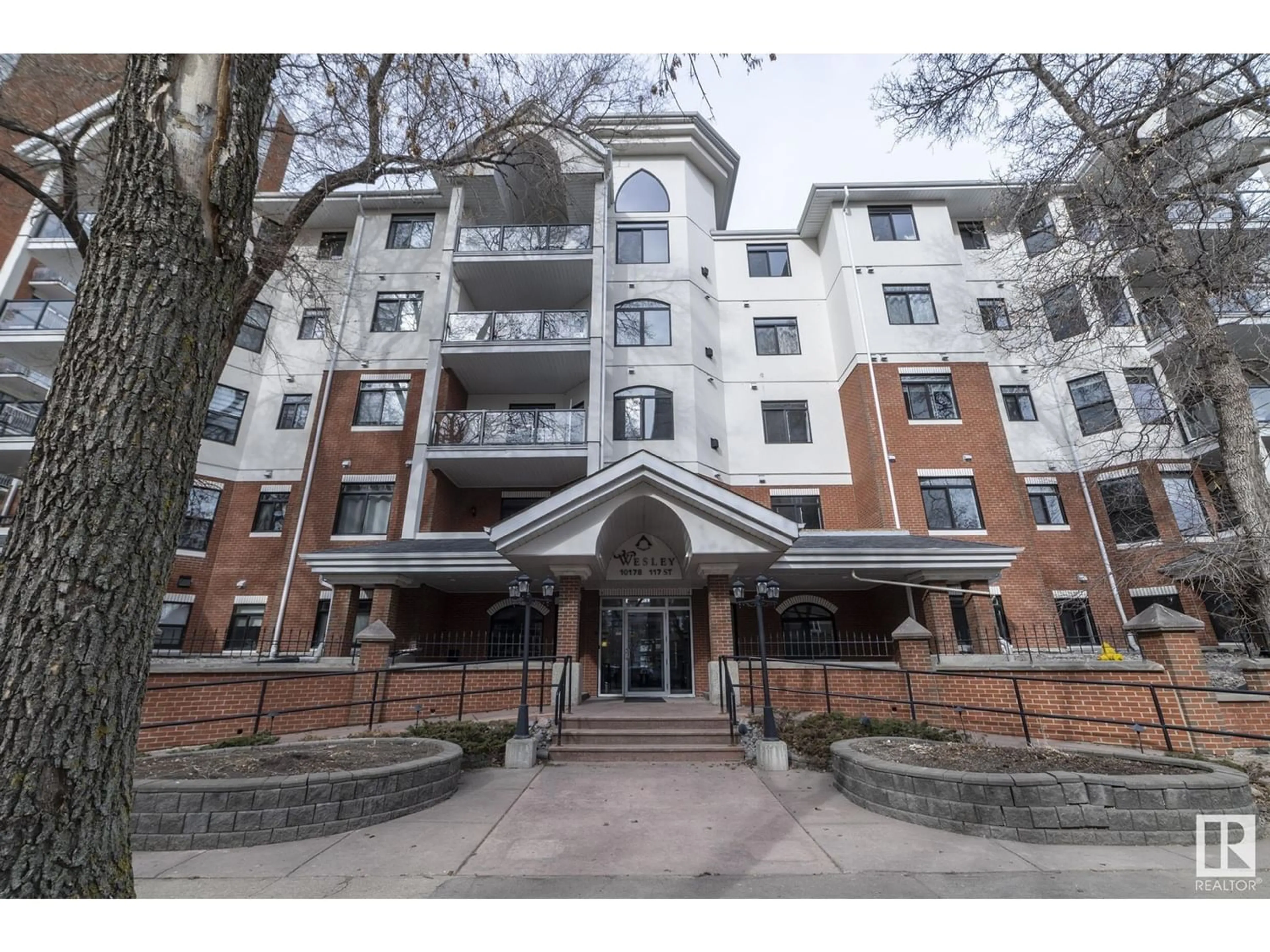#504 10178 117 ST NW, Edmonton, Alberta T5K2X9
Contact us about this property
Highlights
Estimated ValueThis is the price Wahi expects this property to sell for.
The calculation is powered by our Instant Home Value Estimate, which uses current market and property price trends to estimate your home’s value with a 90% accuracy rate.Not available
Price/Sqft$282/sqft
Days On Market106 days
Est. Mortgage$1,717/mth
Maintenance fees$650/mth
Tax Amount ()-
Description
Units rarely come for sale at this building welcome to 'The Wesley'! Step into luxury living with this executive penthouse, tucked away in the heart of Oliver. This exceptional corner suite boasts 1400 sq. ft, and features nearly 14-foot vaulted ceilings and 9-foot ceilings throughout, creating an atmosphere of grandeur and elegance. Newly updated windows invite natural light to flood the interior, illuminating the chic design. Inside this southwest-facing unit, you'll find 2 spacious bedrooms, 2 bathrooms, and ample storage space, perfect for your lifestyle needs. Enjoy the convenience of TWO UNDERGROUND HEATED PARKING STALLS, storage locker, central air conditioning, and a cozy fireplace for those intimate evenings at home. 'The Wesley' offers a variety of amenities for comfortable living, including a gym, car wash, and a shared library. Plus, with pet-friendly policies, your furry companions are warmly welcomed. Experience the best of urban living. Welcome home! (id:39198)
Property Details
Interior
Features
Main level Floor
Bedroom 2
5.08 m x 3.48 mPrimary Bedroom
4.62 m x 3.37 mExterior
Parking
Garage spaces 2
Garage type -
Other parking spaces 0
Total parking spaces 2
Condo Details
Amenities
Ceiling - 9ft, Vinyl Windows
Inclusions
Property History
 41
41

