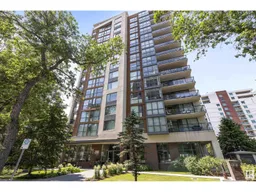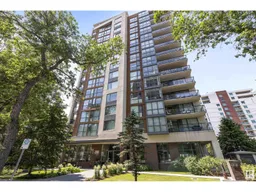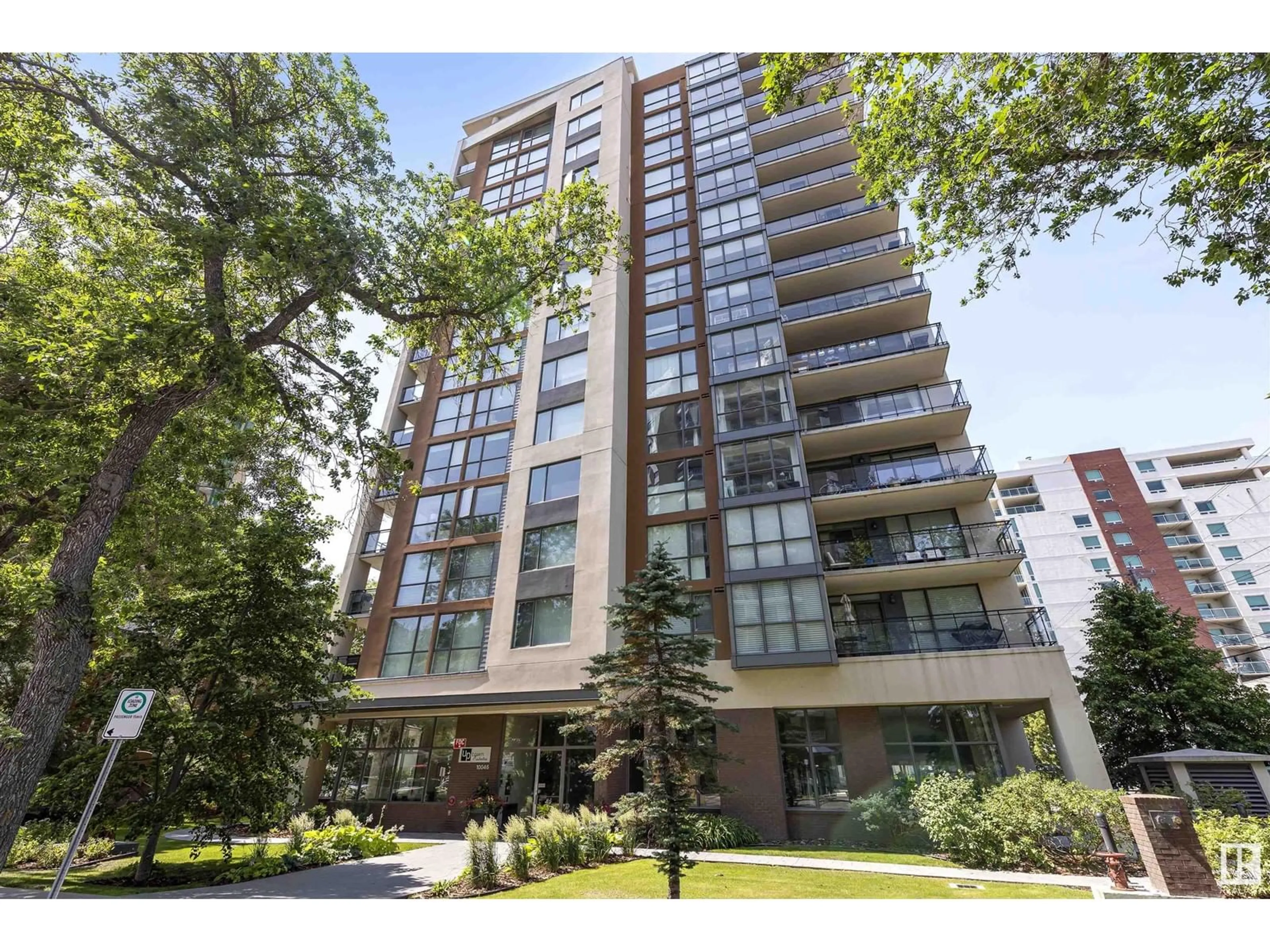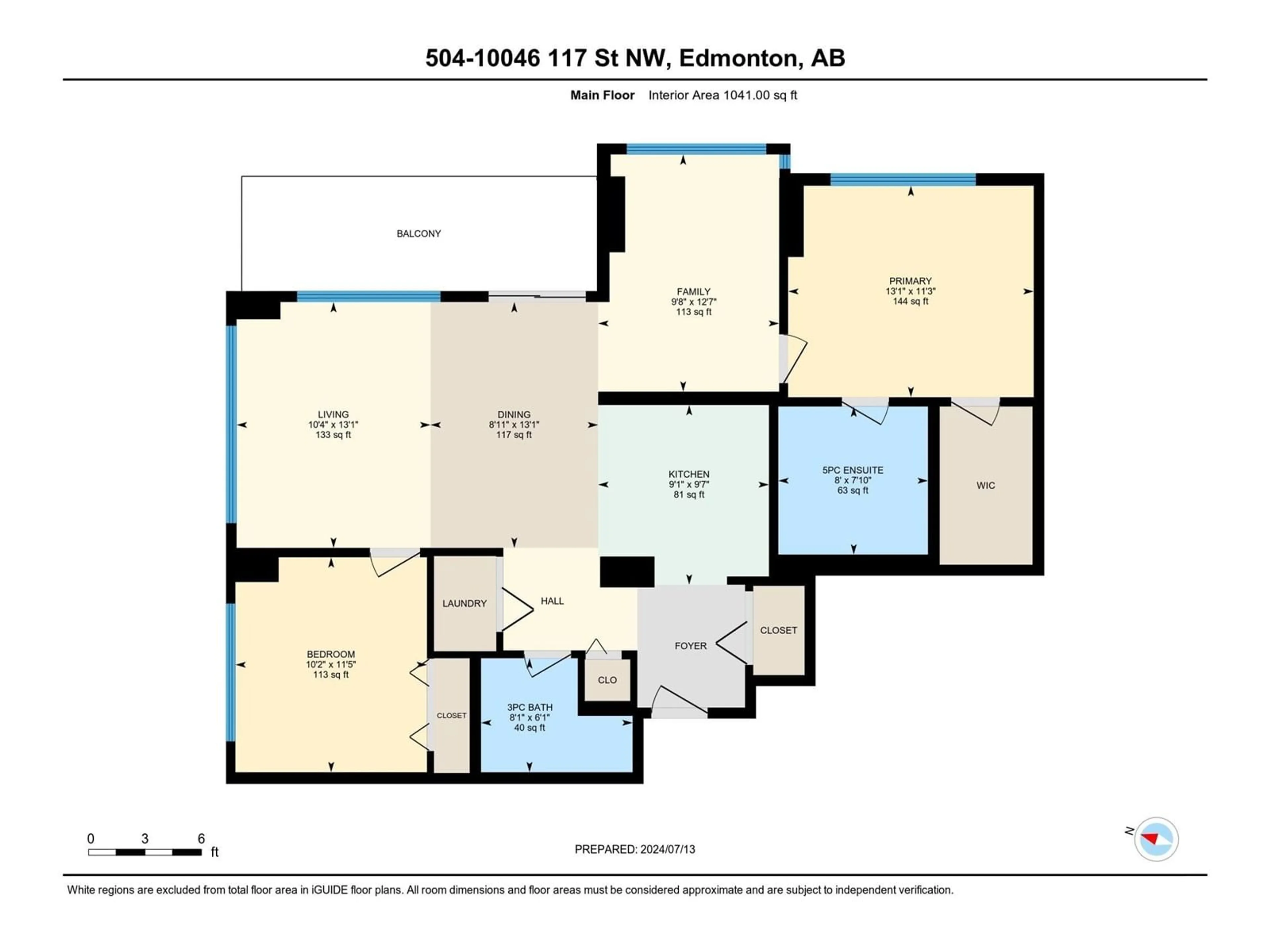#504 10046 117 ST NW, Edmonton, Alberta T5K1X2
Contact us about this property
Highlights
Estimated ValueThis is the price Wahi expects this property to sell for.
The calculation is powered by our Instant Home Value Estimate, which uses current market and property price trends to estimate your home’s value with a 90% accuracy rate.Not available
Price/Sqft$360/sqft
Est. Mortgage$1,610/mo
Maintenance fees$693/mo
Tax Amount ()-
Days On Market34 days
Description
Discover Urban Luxury in Uptown Estates! Nestled in the coveted Oliver neighborhood, this freshly painted corner unit boasts breathtaking east and north skyline views through expansive floor-to-ceiling windows. Spanning over 1,000 sq. ft., the home features 2 bedrooms, 2 baths, and a spacious den. The primary suite is a retreat with a walk-in closet & a luxurious 5-piece ensuite complete with a soaker tub and double sinks. The modern kitchen shines with stainless steel appliances, granite countertops and backsplash, complemented by in-suite laundry for convenience. Enjoy the elegance of hardwood and tile flooring throughout, along with central AC for year-round comfort. Step out onto your generous balcony, equipped with a gas hook-up, perfect for barbecues with a city backdrop. This unit comes with TWO titled underground parking stalls and is just steps from Jasper Avenue. Immerse yourself in Edmontons vibrant downtown lifestyle with restaurants, shops, and events at your doorstep. (id:39198)
Property Details
Interior
Features
Main level Floor
Living room
Dining room
Kitchen
Den
Exterior
Parking
Garage spaces 2
Garage type Underground
Other parking spaces 0
Total parking spaces 2
Condo Details
Inclusions
Property History
 54
54 54
54

