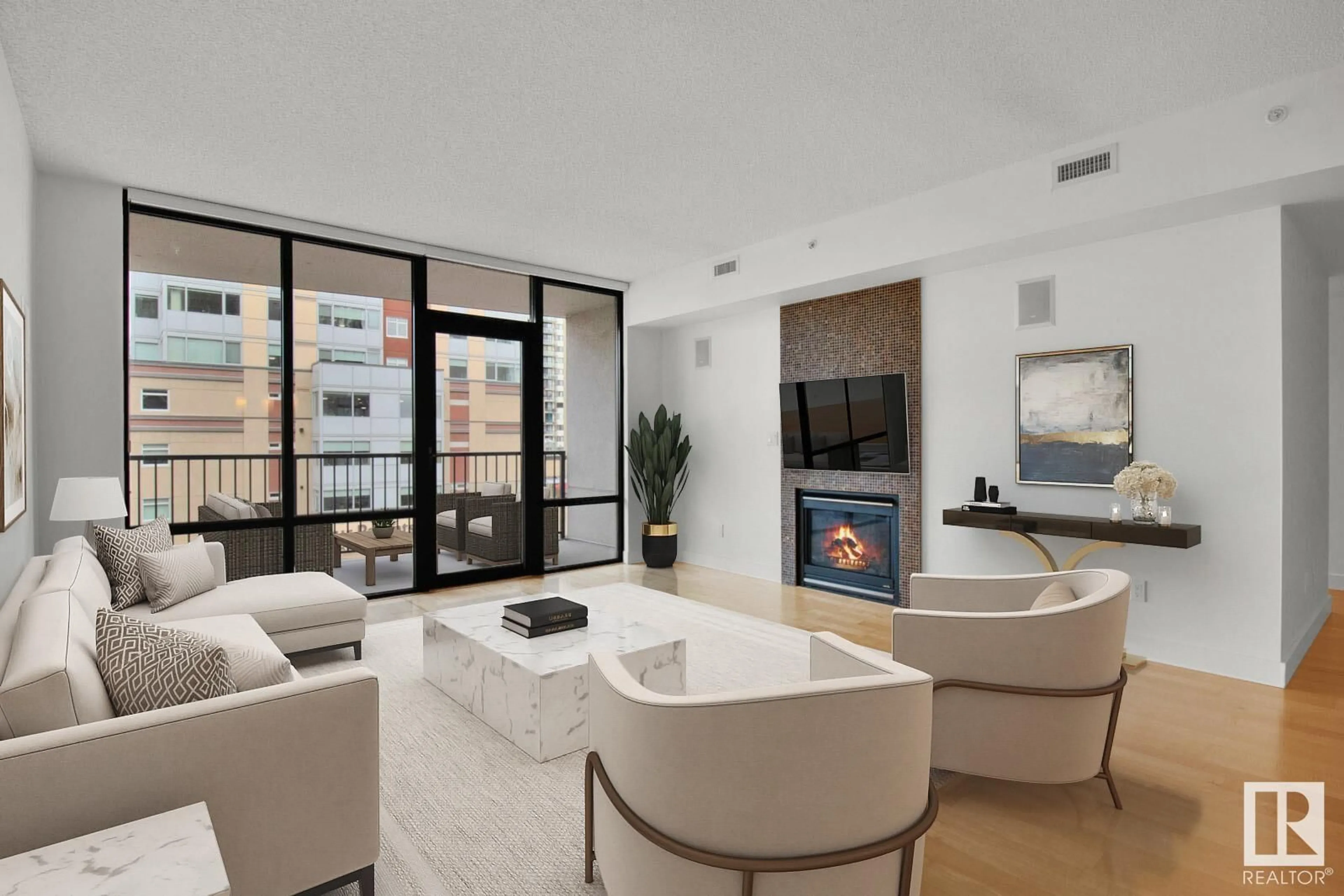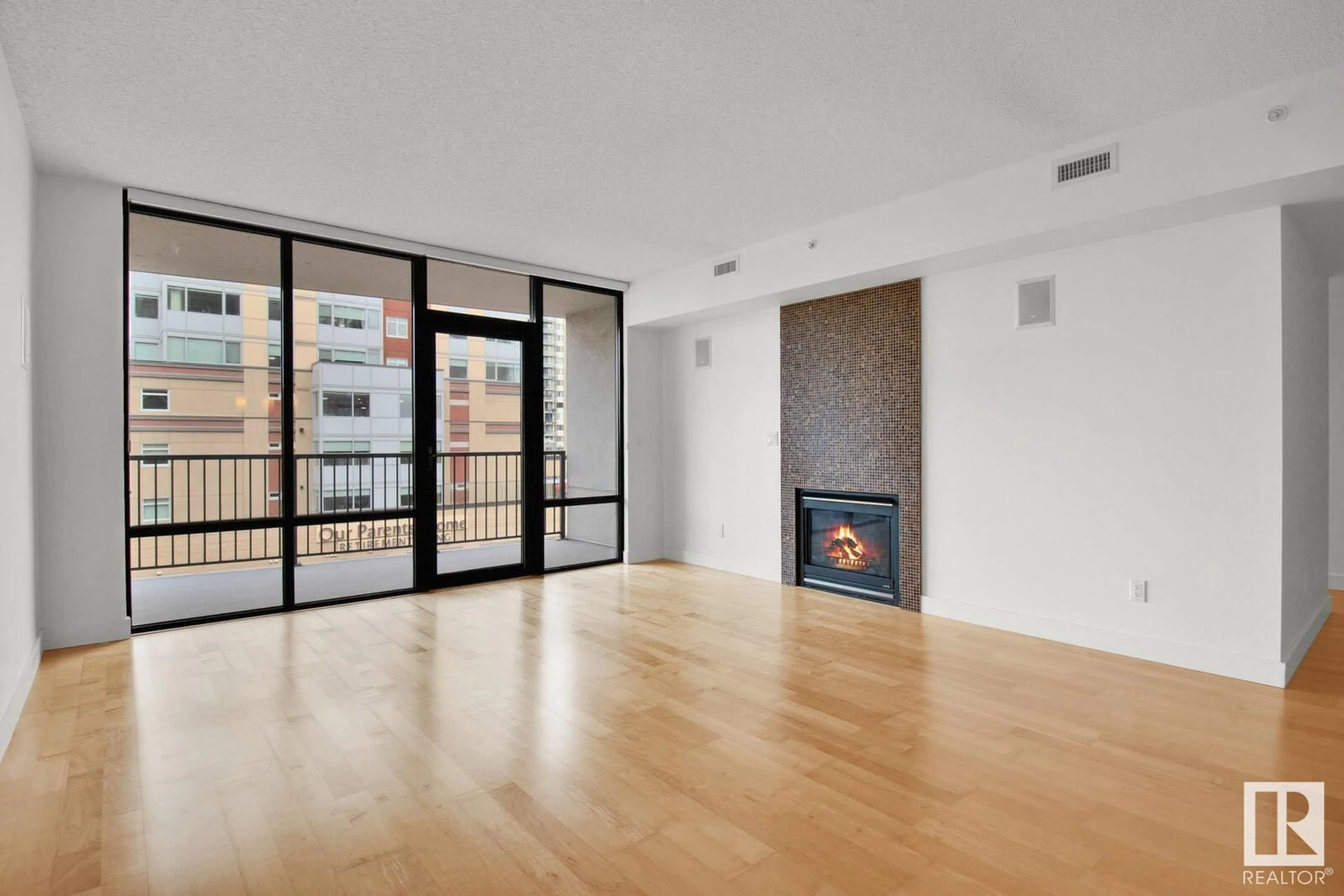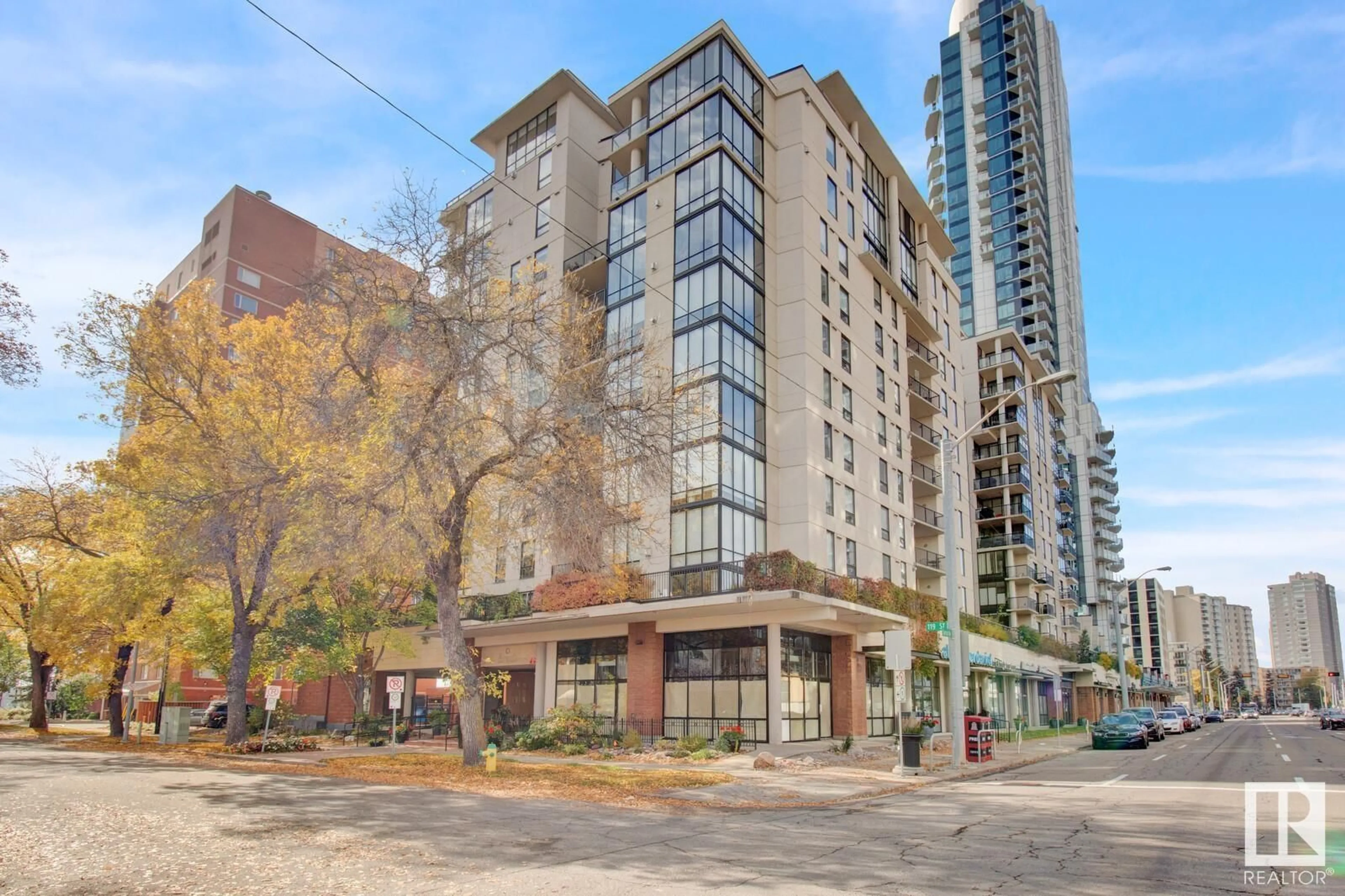#503 10028 119 ST NW, Edmonton, Alberta T5K1Y8
Contact us about this property
Highlights
Estimated ValueThis is the price Wahi expects this property to sell for.
The calculation is powered by our Instant Home Value Estimate, which uses current market and property price trends to estimate your home’s value with a 90% accuracy rate.Not available
Price/Sqft$321/sqft
Est. Mortgage$1,503/mo
Maintenance fees$658/mo
Tax Amount ()-
Days On Market17 days
Description
Step into your future with this architecturally brilliant high rise located in the vibrant heart of Oliver! Boasting 1089 sq ft of living space, this home radiates a loft-inspired ambiance with its 9ft ceilings and expansive floor-to-ceiling windows. The layout is a two bedrooms and two bathrooms. The primary suite, complete with a lavish 5-piece ensuite and adjoining dressing room. There is AC for the summer as well. The custom kitchen is a celebration of the chef, adorned with rich dark wood, stainless streel appliances, and broad granite countertops. Enjoy modern comforts with the inclusion of air conditioning and two convenient bicycle storages. It's not just about the indoors; step out and immerse yourself in Oliver's bustling scene of trendy eateries, chic lounges, quaint coffee spots, art galleries, health food markets, and premium boutiques. The building adds to the charm with amenities like a handy guest room, a vibrant social room, and warm underground parking for you and your guests. (id:39198)
Property Details
Interior
Features
Main level Floor
Living room
4.56 m x 7.34 mKitchen
4.1 m x 2.73 mPrimary Bedroom
3.31 m x 4.32 mBedroom 2
3 m x 3.16 mExterior
Parking
Garage spaces 1
Garage type -
Other parking spaces 0
Total parking spaces 1
Condo Details
Inclusions
Property History
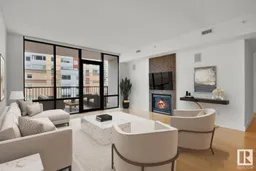 39
39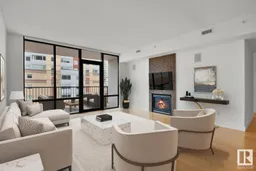 40
40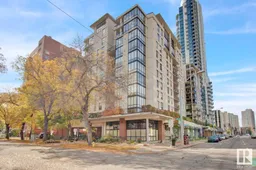 37
37
