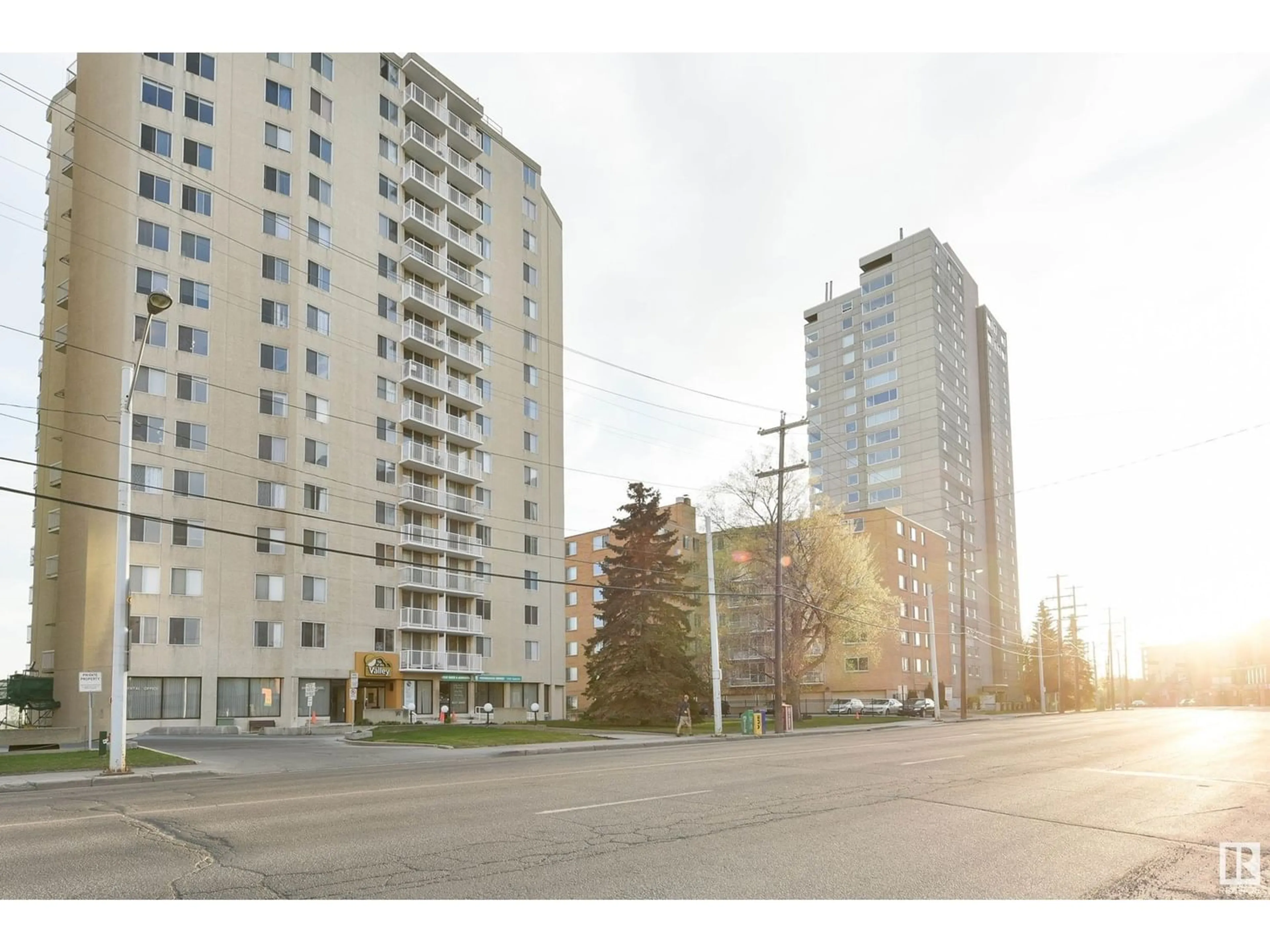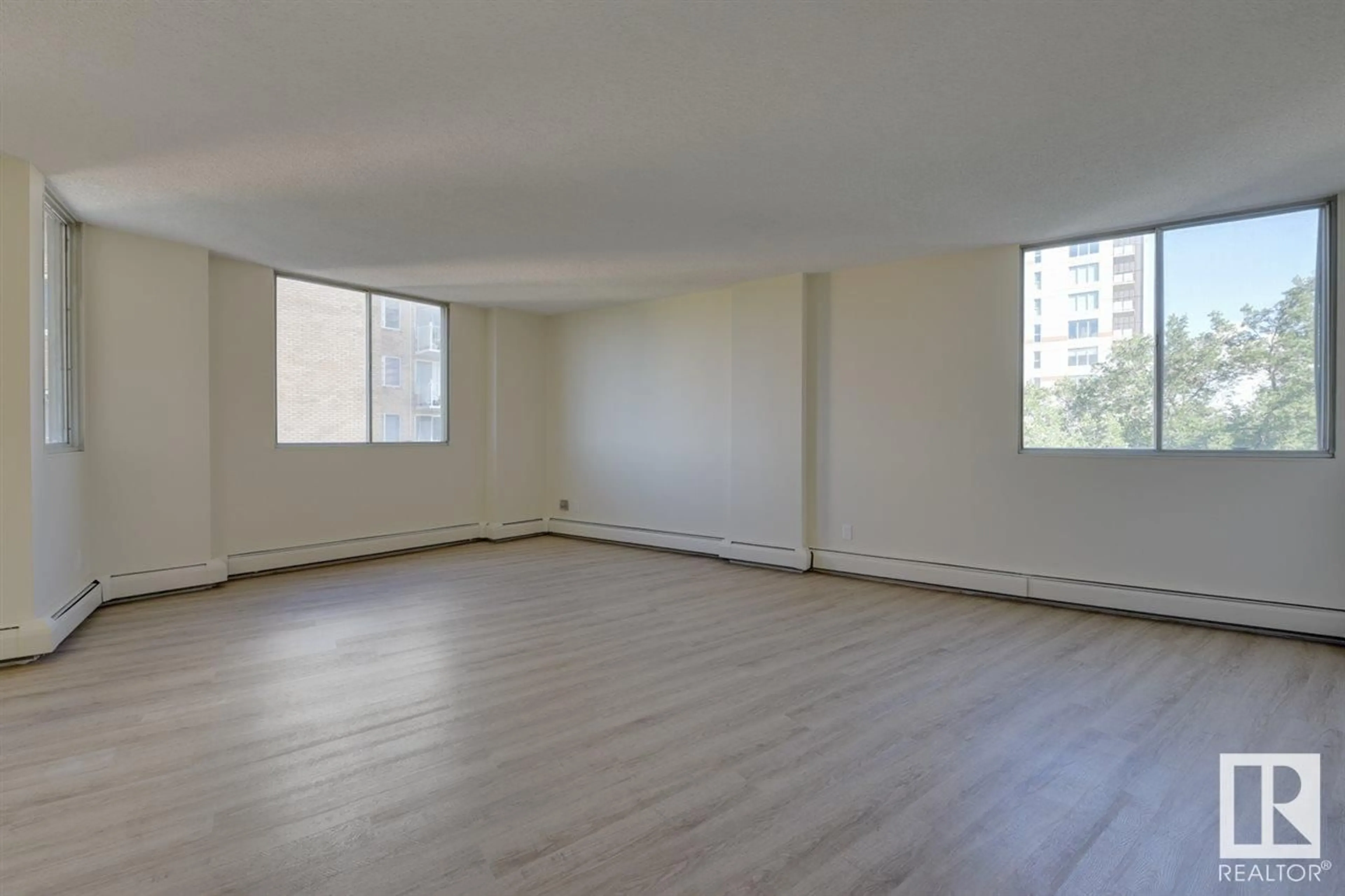#501 12141 JASPER AV NW, Edmonton, Alberta T5N3X8
Contact us about this property
Highlights
Estimated ValueThis is the price Wahi expects this property to sell for.
The calculation is powered by our Instant Home Value Estimate, which uses current market and property price trends to estimate your home’s value with a 90% accuracy rate.Not available
Price/Sqft$194/sqft
Est. Mortgage$600/mo
Maintenance fees$655/mo
Tax Amount ()-
Days On Market234 days
Description
RIVER VALLEY AND CITY VIEWS from this 719 sq.ft. COMPLETELY RENOVATED condo in TOP OF THE VALLEY conveniently located on Jasper Avenue with the bus at your door, unique shops, Art Galleries, the river valley walking/biking trails & quick access to the Brewery District, Ice District & the U of A. RENOVATIONS INCLUDE: a modern kitchen with soft close drawers & cabinets, stainless steel appliances, vinyl plank flooring throughout, bathroom vanity, toilet, tub and tile surround, new shut off valves and baseboards. Included is the ceramic top stove, hood fan, fridge, dishwasher. Sunny corner unit with north and west exposures and a west facing balcony. Lots of natural light with neutral colors. TITLED UNDERGROUND PARKING UNIT #65, Actual #154 (P3). The building amenities include a completely remodeled exercise room, saunas, library/meeting room and visitor parking. The condo fees include heat, water power, laundry and underground parking. Shows very well! (id:39198)
Property Details
Interior
Features
Main level Floor
Living room
5.33 m x 5.89 mDining room
2.17 m x 2.57 mKitchen
2.27 m x 2.48 mPrimary Bedroom
3.36 m x 4.61 mExterior
Parking
Garage spaces 1
Garage type Underground
Other parking spaces 0
Total parking spaces 1
Condo Details
Inclusions
Property History
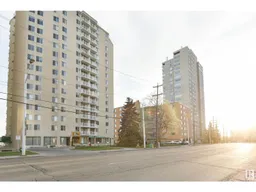 21
21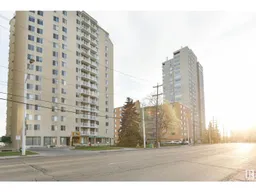 21
21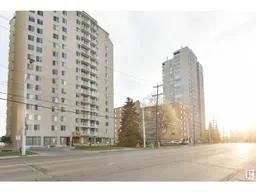 21
21
