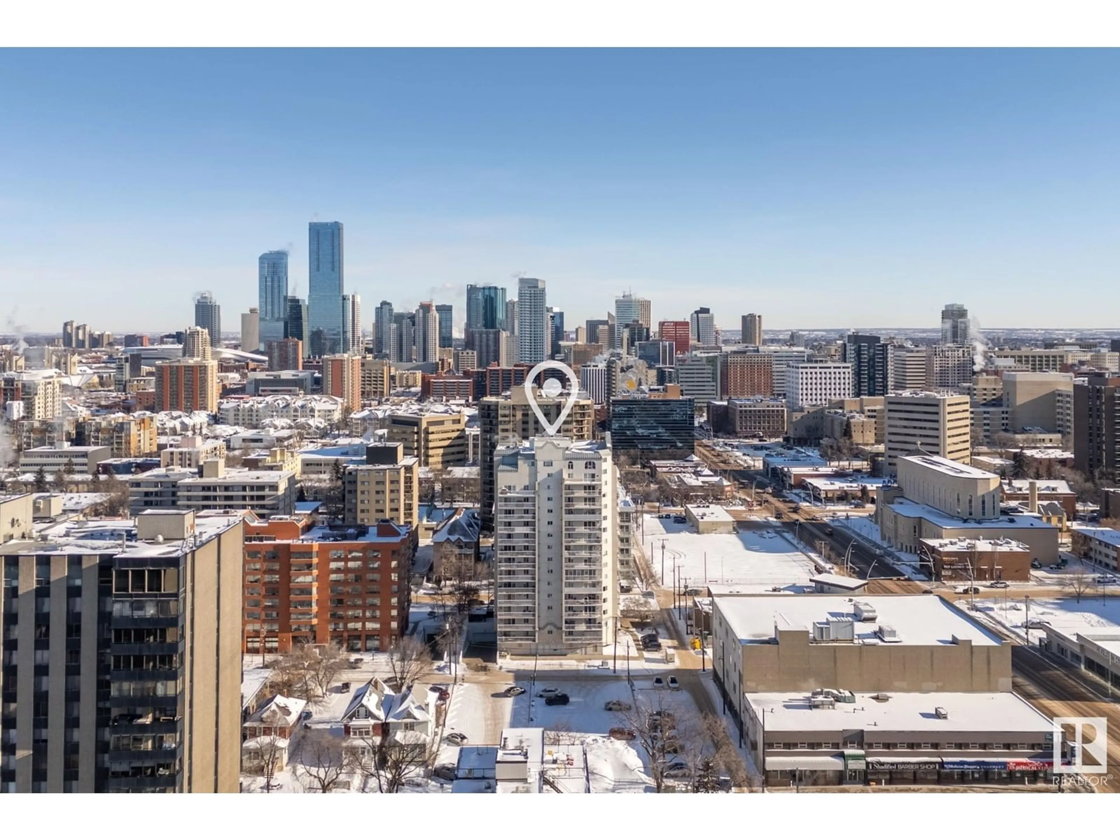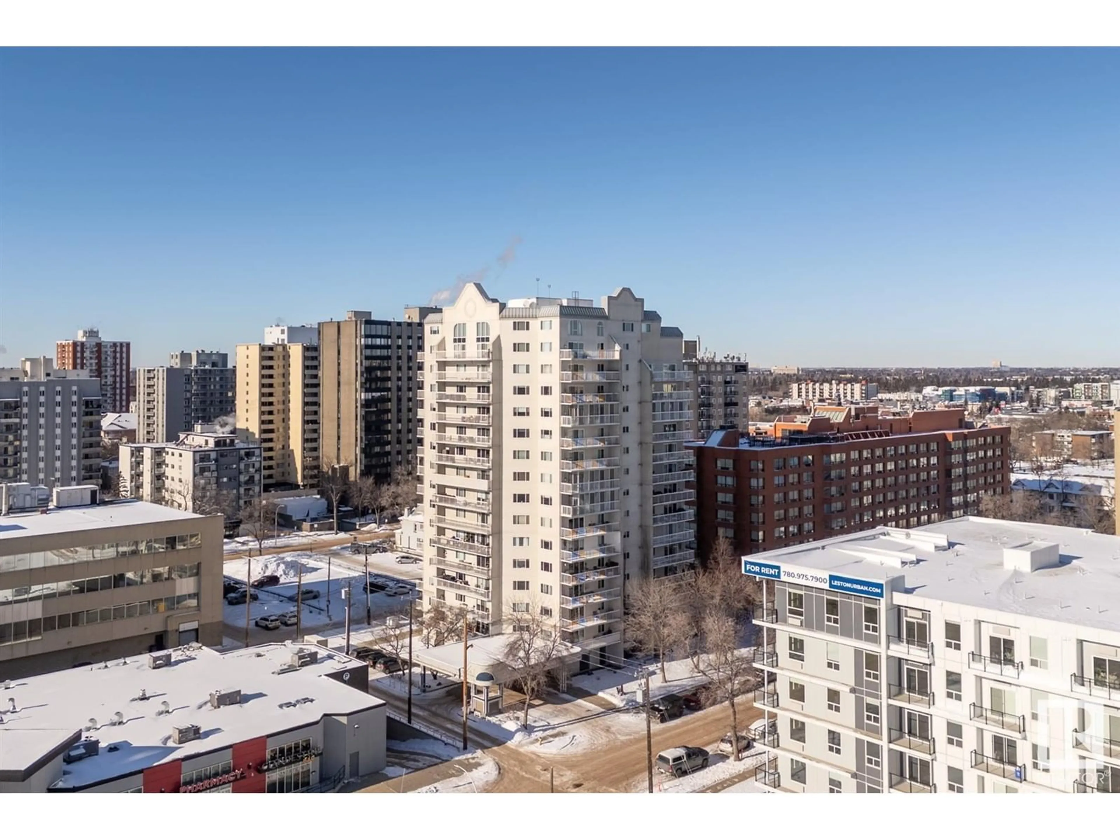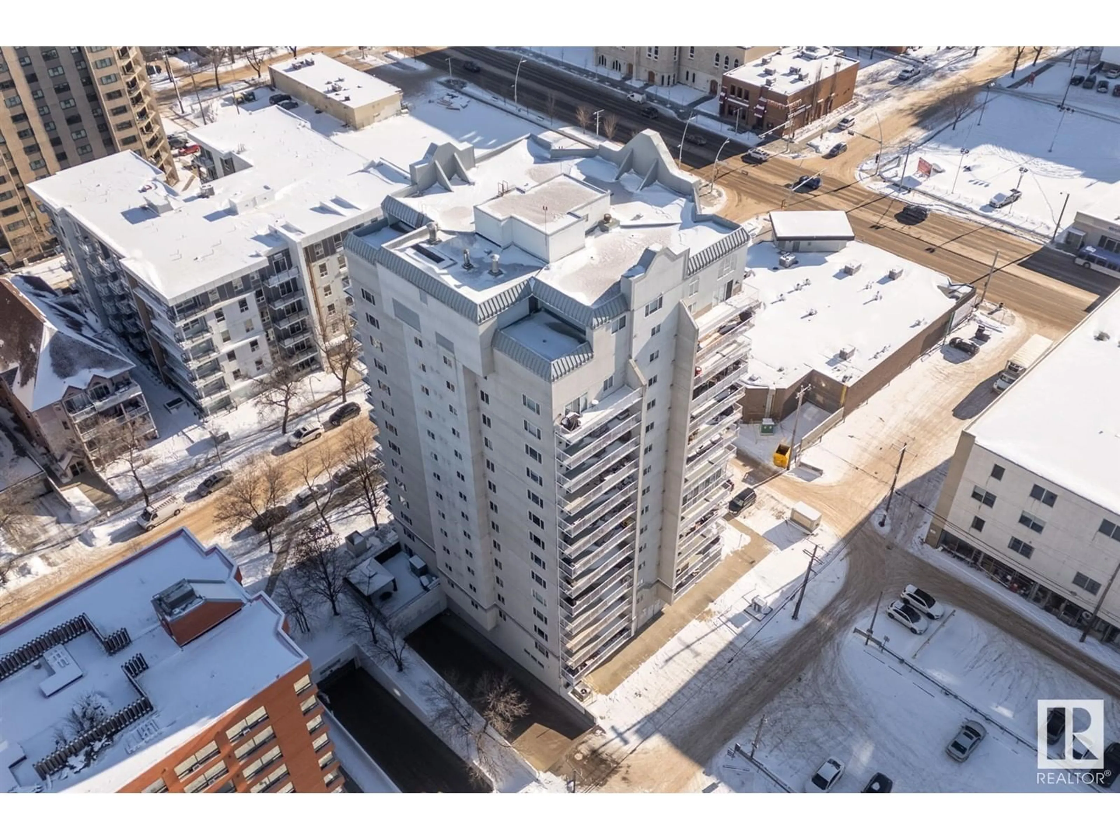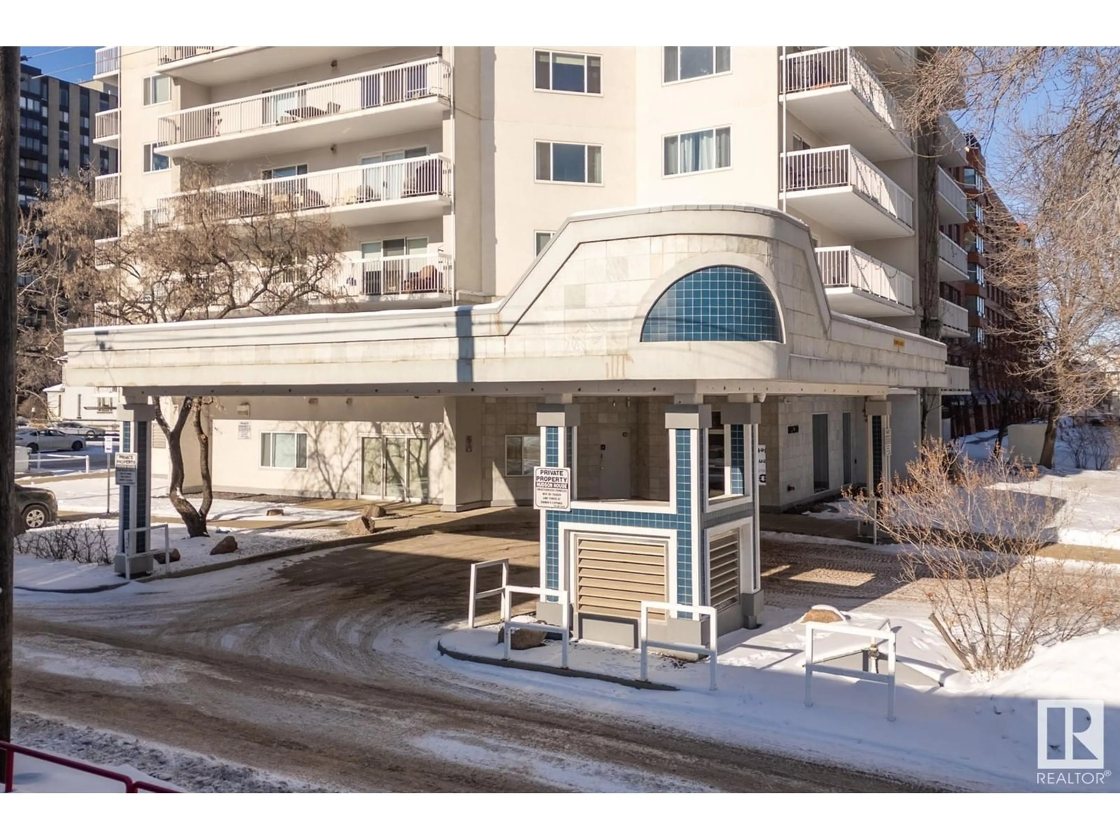#501 10130 114 ST NW, Edmonton, Alberta T5K2S6
Contact us about this property
Highlights
Estimated ValueThis is the price Wahi expects this property to sell for.
The calculation is powered by our Instant Home Value Estimate, which uses current market and property price trends to estimate your home’s value with a 90% accuracy rate.Not available
Price/Sqft$239/sqft
Est. Mortgage$1,202/mo
Maintenance fees$703/mo
Tax Amount ()-
Days On Market13 days
Description
Welcome to Hudson House. This generously sized 2 bedroom unit is nearly 1200 sf and has many recent upgrades including new flooring, newer appliances, kitchen renos with custom cabinetry and granite countertops, it also has a gas fireplace. This unit is conveniently located, and is within walking distance to many restaurants and coffee shops and our iconic river valley. Quick access to the U of A & Grant MacEwan and downtown make this location ideal. Great layout with bedrooms on opposite sides of the unit make for more privacy with your living accommodations. This is also a corner unit which also allows for additional privacy. This unit also comes with TWO TITLED underground stalls which is very hard to find, and often costly with condos in Wihkwentowin and the downtown community. It is a well run building with affordable condo fees and a healthy reserve fund. This building features a very large social room and lovely guest suite that rents for $60 per night. (id:39198)
Property Details
Interior
Features
Main level Floor
Living room
Dining room
Kitchen
Primary Bedroom
4 m x 3.46 mExterior
Parking
Garage spaces 2
Garage type Parkade
Other parking spaces 0
Total parking spaces 2
Condo Details
Inclusions
Property History
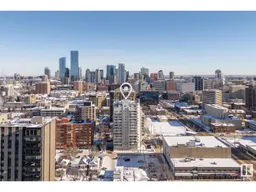 45
45
