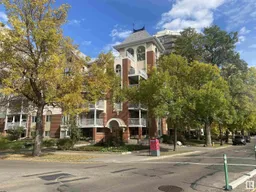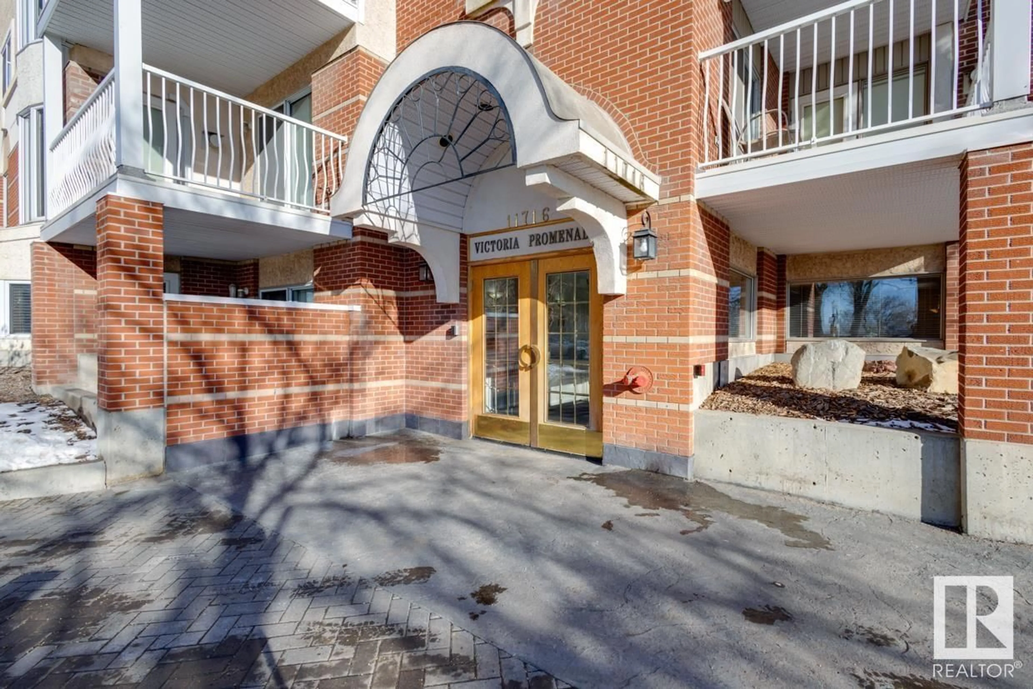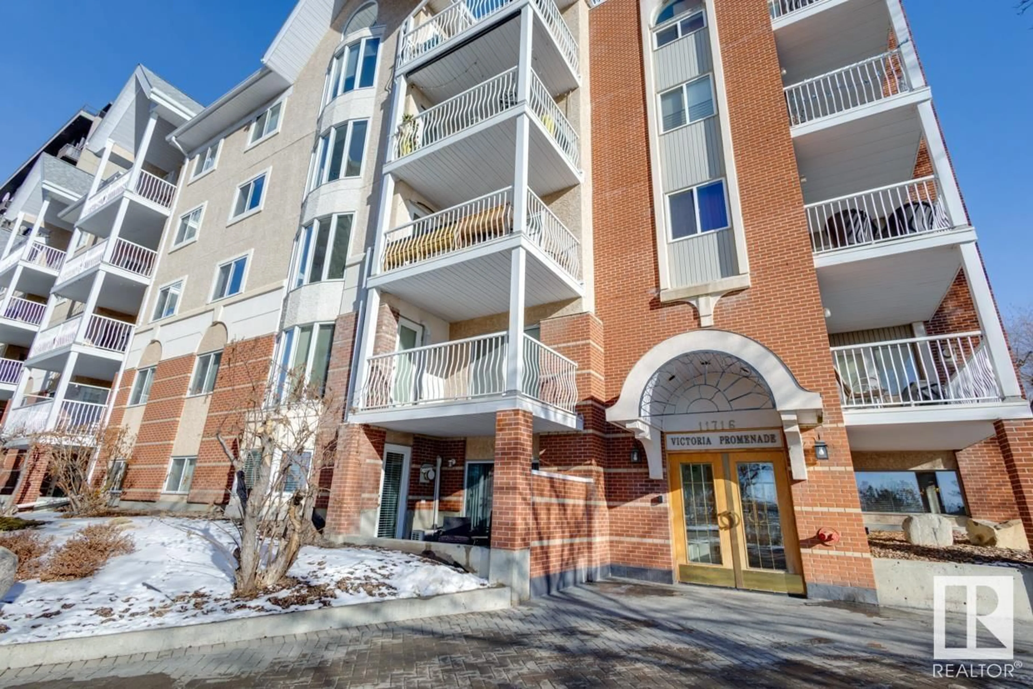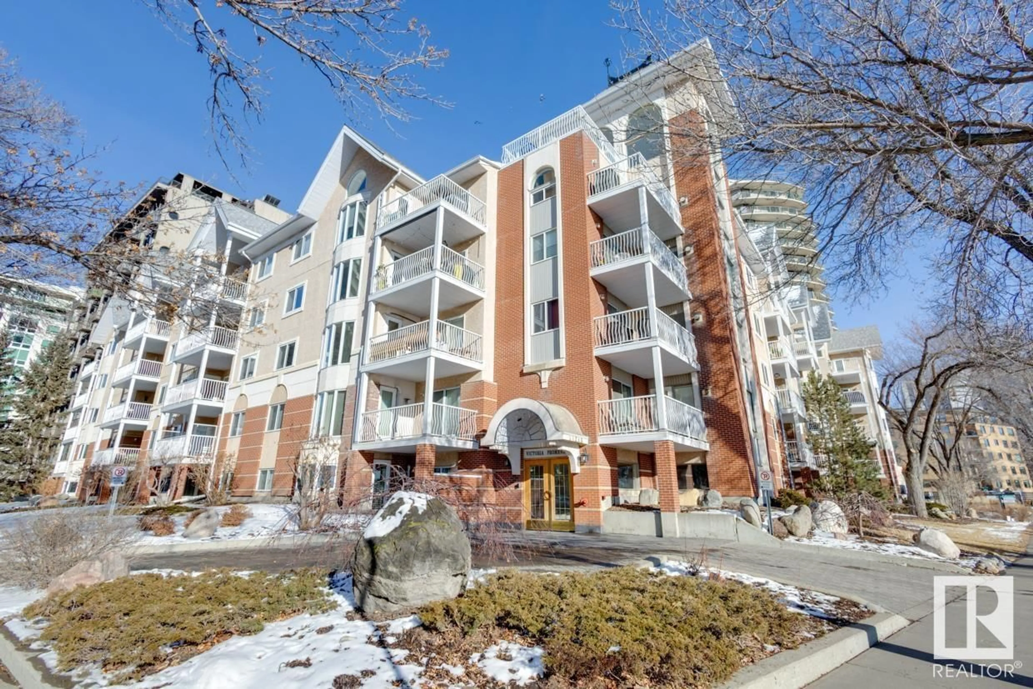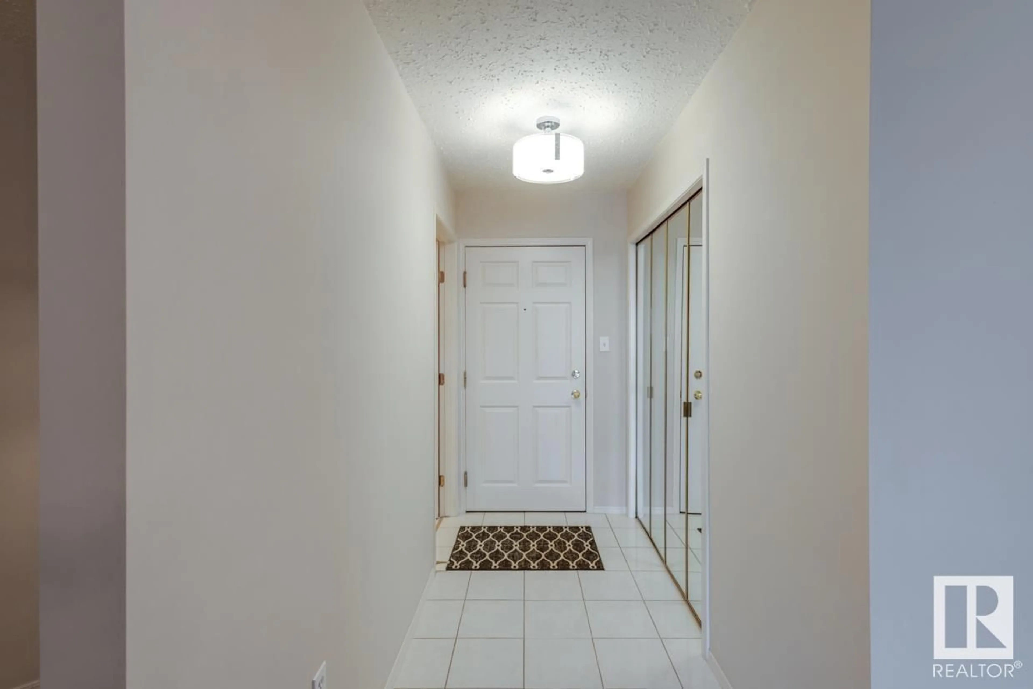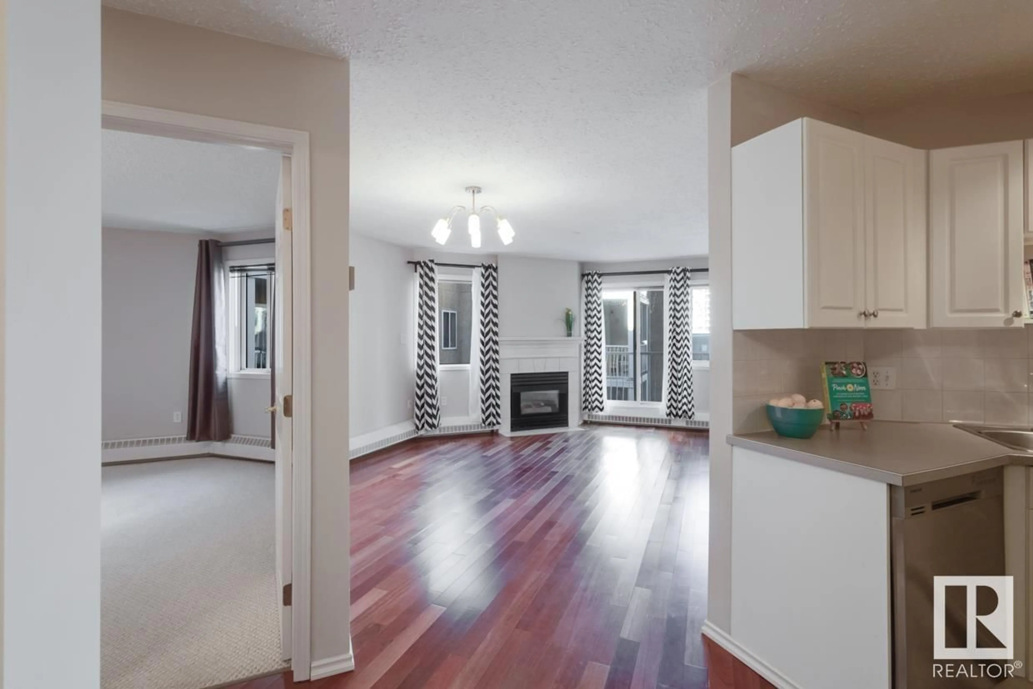#411 11716 100 AV NW, Edmonton, Alberta T5K2G3
Contact us about this property
Highlights
Estimated ValueThis is the price Wahi expects this property to sell for.
The calculation is powered by our Instant Home Value Estimate, which uses current market and property price trends to estimate your home’s value with a 90% accuracy rate.Not available
Price/Sqft$271/sqft
Est. Mortgage$1,061/mo
Maintenance fees$468/mo
Tax Amount ()-
Days On Market338 days
Description
Amazing value in this lovely, 910 sq.ft, 2 bedroom, 2 bathroom condo in the sought after Victoria Promenade! Features include: fresh paint, BRAND NEW flooring in Kitchen, both bathrooms and laundry room!! Spacious entryway, in-suite laundry room with plenty of storage space. Good size kitchen with BRAND NEW dishwasher, stove, fridge and hood fan! The large living room / dining room features beautiful hardwood floors and gas fireplace. Primary bedroom features: large walk in closet and 4 pc. ensuite bathroom. The second bedroom is conveniently located on opposite side of unit with 3 pc. bathroom which makes it ideal for roommates. Heated, TITLED underground parking! Well run condo, with social room, visitor parking and low condo fees of $467.68 that includes heat and water! Can't beat this amazing location! steps to the beautiful valley trails and walking distance to some of Edmonton's best restaurants and coffee shops. Close to all shopping, public transportation and is a very pet friendly building! (id:39198)
Property Details
Interior
Features
Main level Floor
Living room
4.45 m x 5.66 mKitchen
3.48 m x 2.18 mPrimary Bedroom
4.57 m x 3.454 mBedroom 2
4.06 m x 2.97 mCondo Details
Inclusions
Property History
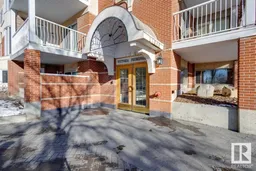 37
37