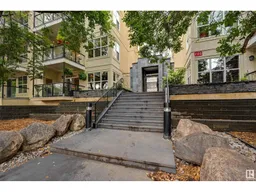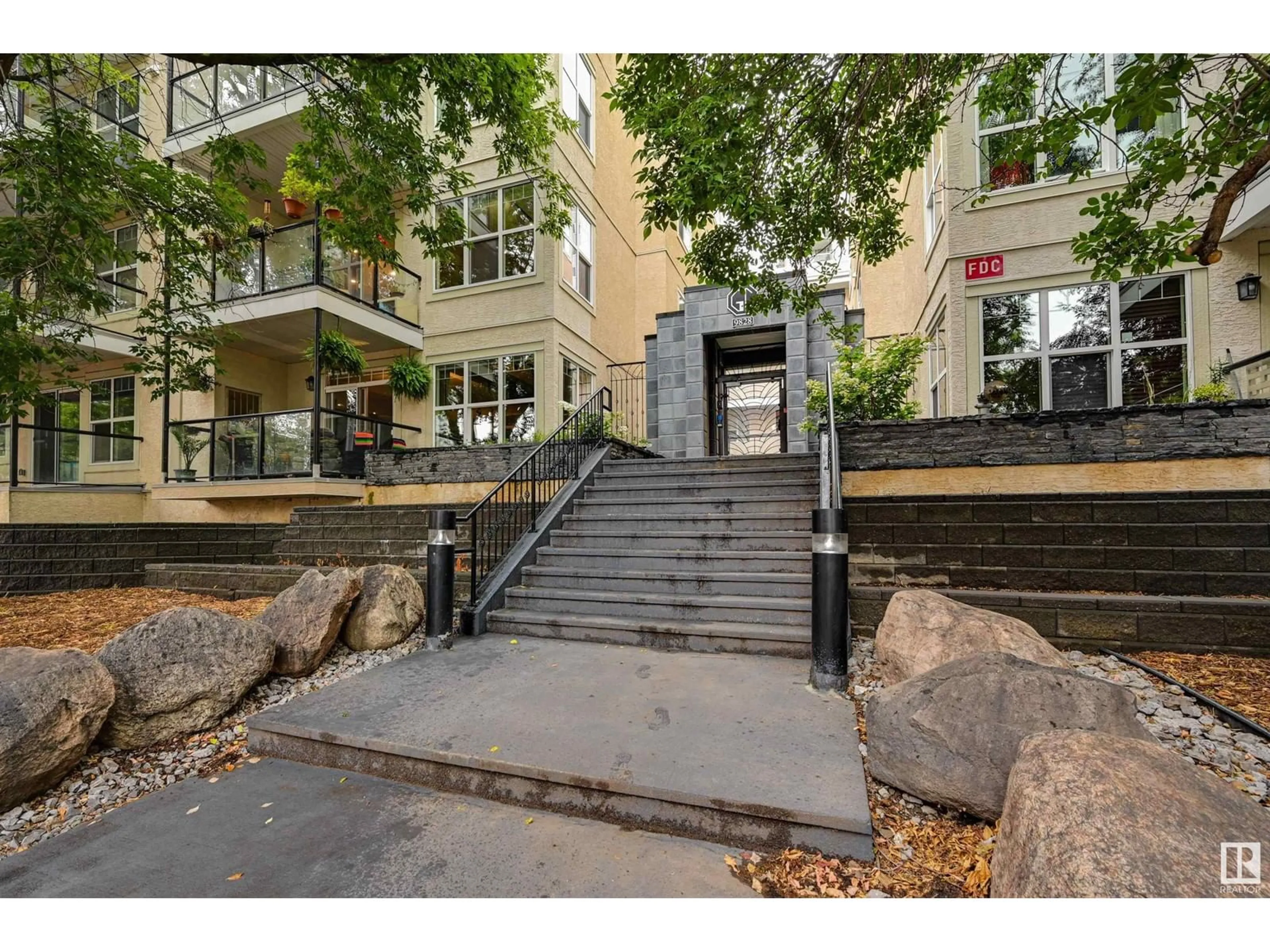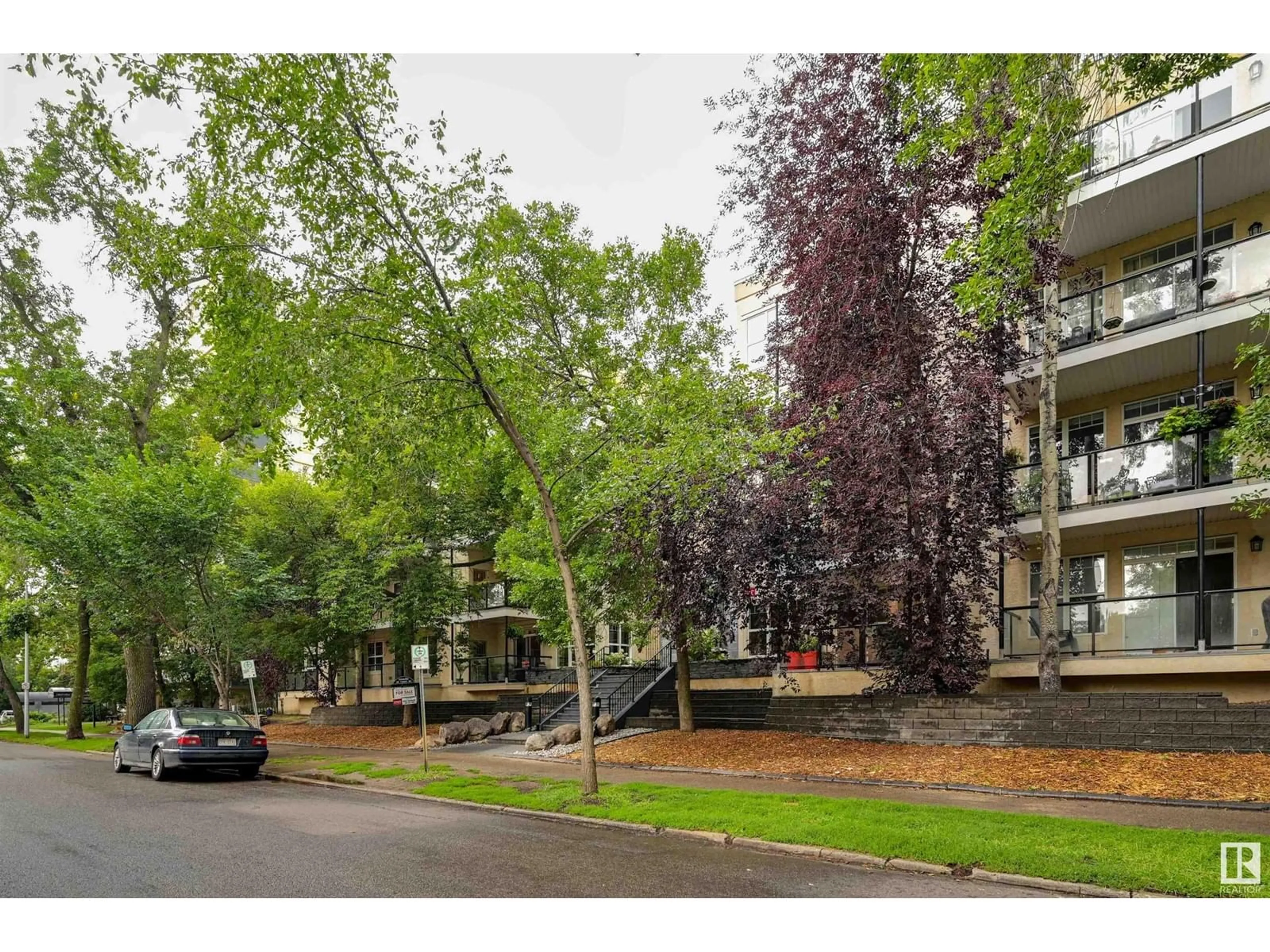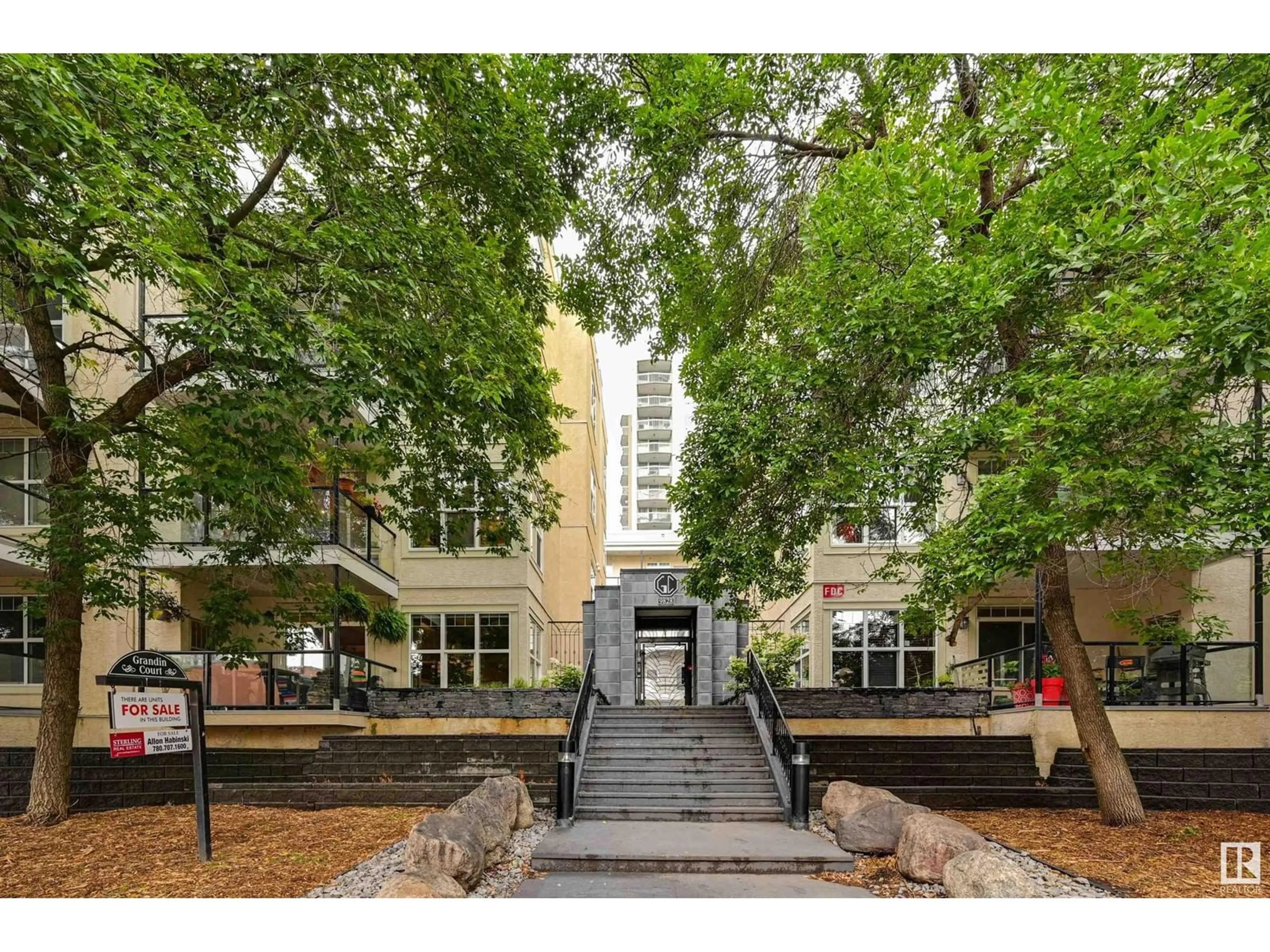#404 9828 112 ST NW NW, Edmonton, Alberta T5K1L4
Contact us about this property
Highlights
Estimated ValueThis is the price Wahi expects this property to sell for.
The calculation is powered by our Instant Home Value Estimate, which uses current market and property price trends to estimate your home’s value with a 90% accuracy rate.Not available
Price/Sqft$281/sqft
Est. Mortgage$1,116/mo
Maintenance fees$511/mo
Tax Amount ()-
Days On Market97 days
Description
Welcome to the best located condo on the market! Grandin Court is steps from the river valley & an LRT station, walkable to downtown, Grant McEwan & UofA and close to Edmonton's best shopping and nightlife. If you like an active lifestyle, this is the condo for you! Biking/walking/running trails, golf, cross country skiing & tennis are all at your doorstep. This top floor unit has a lovely view of the river valley & UofA. Enjoy gardening or barbequing on your large south facing deck! Special features of this home include open concept living, updated bathroom with granite counter, new glass shower with custom teak shower floor, 9 ft ceilings and a new HWT. Plenty of kitchen cabinets, a large Primary bedroom closet and a storage cage attached to your underground parking stall ensure that storage is not an issue. This is a well managed building with low condo fees. This condo is a great investment for the savvy investor or first time home buyer. Did I mention the view? (id:39198)
Property Details
Interior
Features
Main level Floor
Living room
Dining room
Kitchen
Primary Bedroom
Exterior
Parking
Garage spaces 1
Garage type Underground
Other parking spaces 0
Total parking spaces 1
Condo Details
Amenities
Ceiling - 9ft
Inclusions
Property History
 50
50


