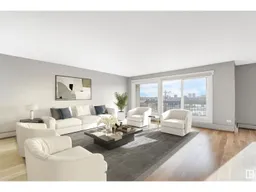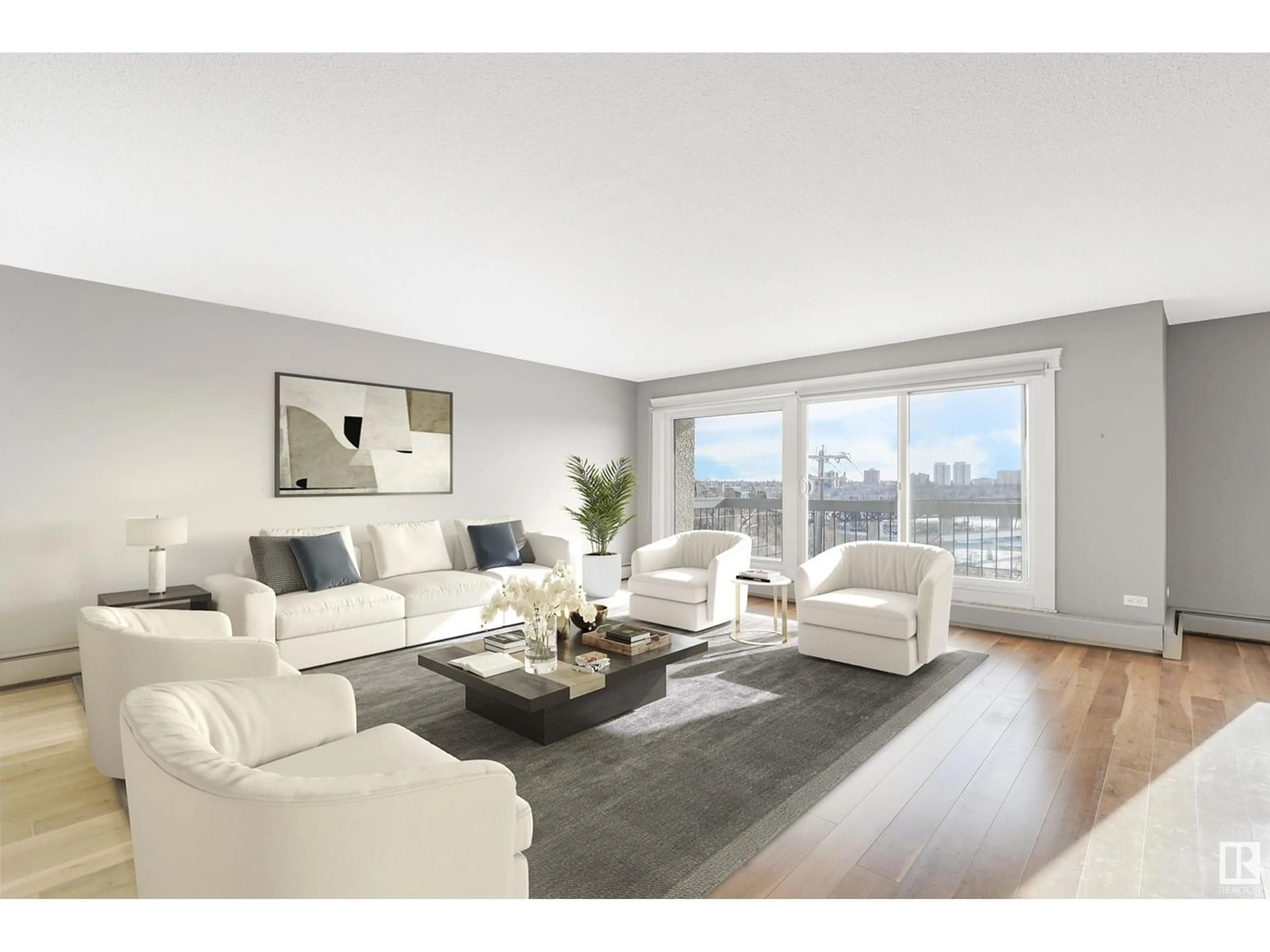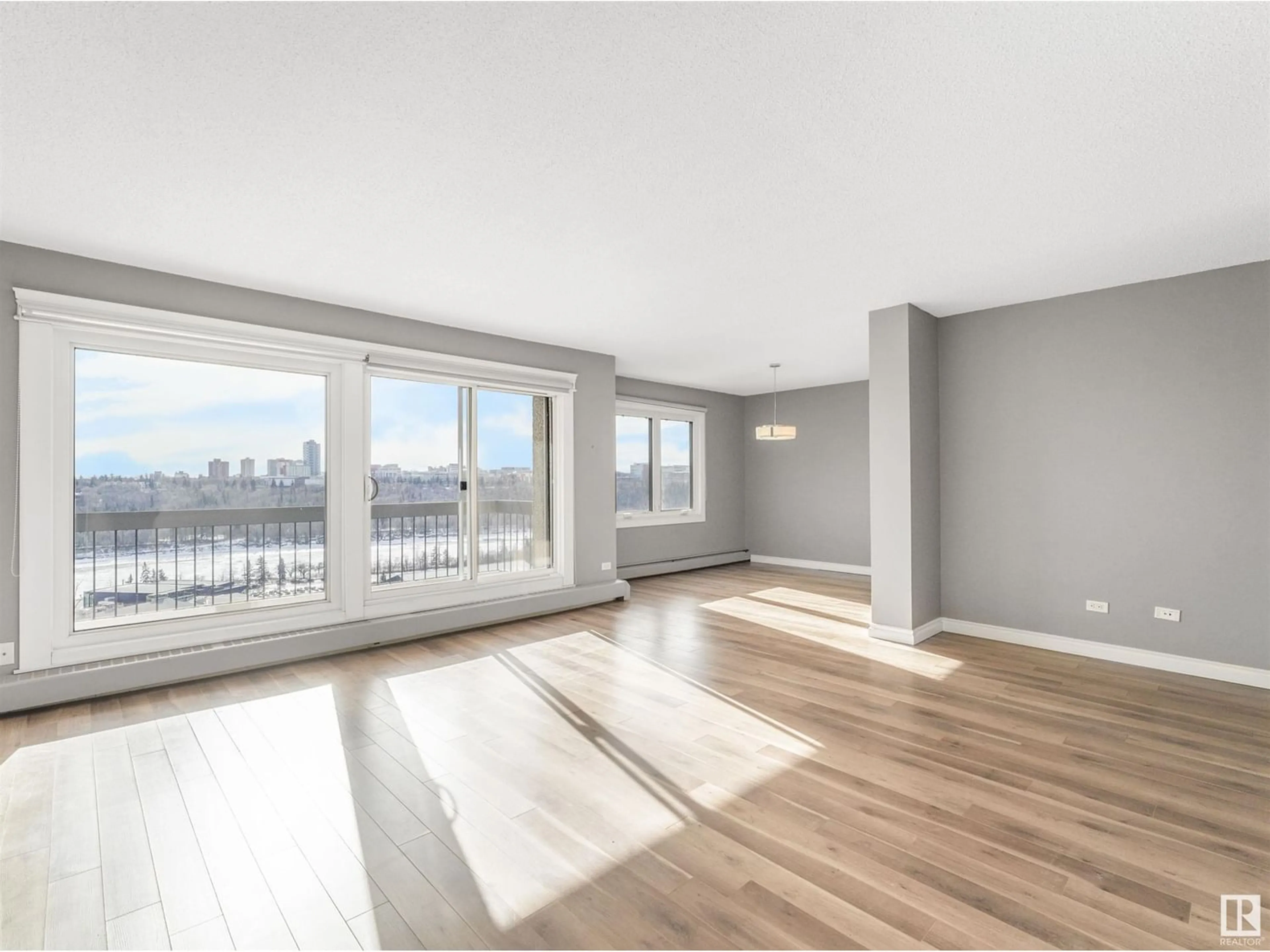#404 9737 112 ST NW, Edmonton, Alberta T5K1L3
Contact us about this property
Highlights
Estimated ValueThis is the price Wahi expects this property to sell for.
The calculation is powered by our Instant Home Value Estimate, which uses current market and property price trends to estimate your home’s value with a 90% accuracy rate.Not available
Price/Sqft$220/sqft
Est. Mortgage$978/mo
Maintenance fees$728/mo
Tax Amount ()-
Days On Market267 days
Description
Nestled on the Hillside of Edmonton's Beautiful Scenic River Valley just above the Royal Glenora Club. This two bedroom home features a Spectacular South View Of The River Valley & High level Bridge from your Dining Room, Living Room & Balcony. Imagine waking up each day, coffee in hand, to this scenic view or starting your evening entertaining friends & family before heading out to one of the many amazing, restaurants & venues downtown & surrounding area. The open galley kitchen layout is perfect, as while you cook, you can catch up with your guests with this open concept living and dining area. Kitchen cabinets with under counter lighting & newer stainless steel appliances. Finally this spacious home also offers a large primary bedroom with walk-in closet, a large second bedroom, and a 4 pc bathroom & large storage room. Assigned secured parking stall, as well if you enjoy riding your bicycle through the river valley or bike lanes there is secured bicycle storage area. 1 block from Gov. Centre LRT Stn. (id:39198)
Property Details
Interior
Features
Main level Floor
Living room
5.28 m x 4.94 mDining room
3.23 m x 3.21 mKitchen
2.29 m x 4.64 mPrimary Bedroom
4.29 m x 3.45 mCondo Details
Amenities
Vinyl Windows
Inclusions
Property History
 34
34

