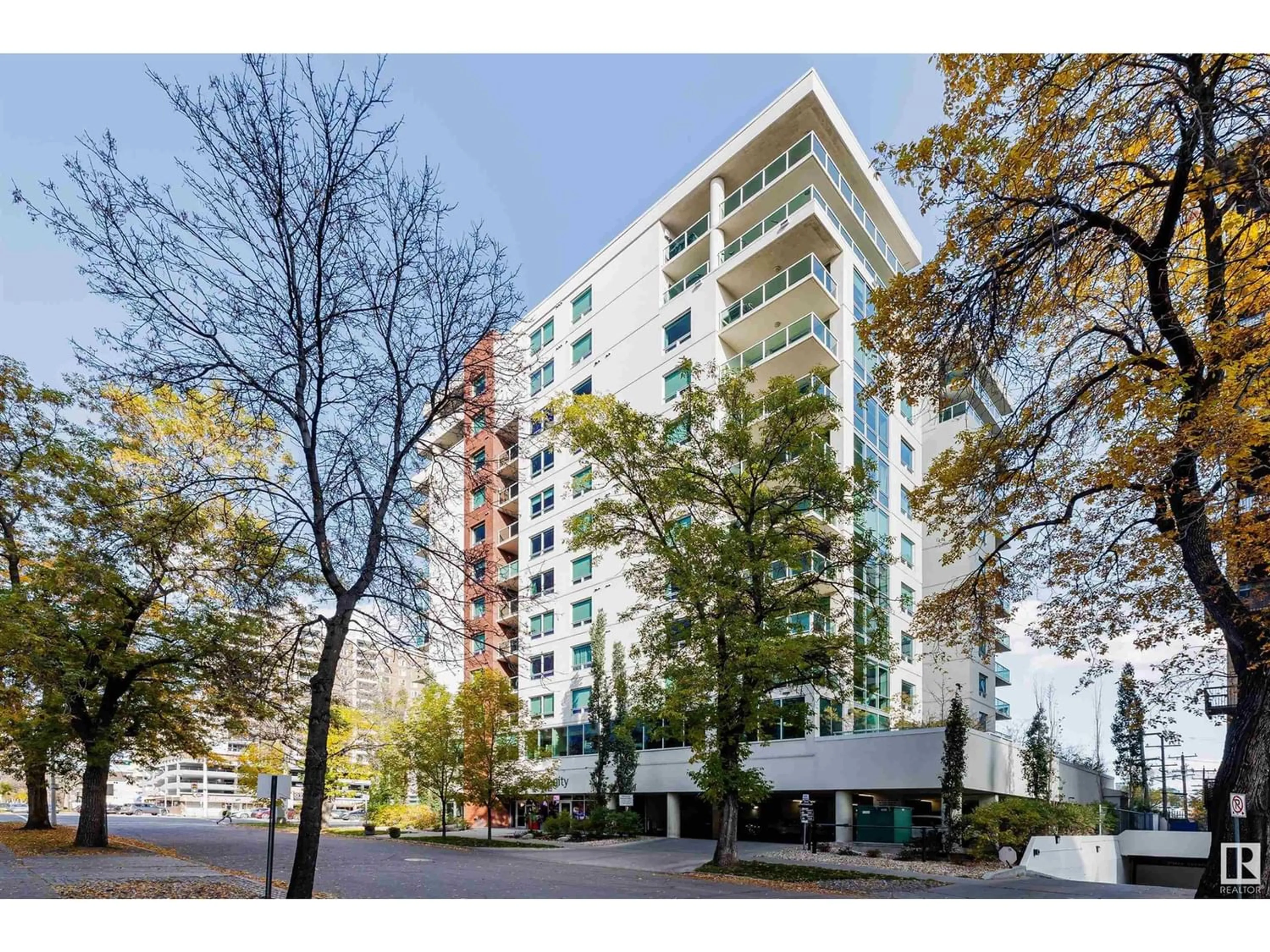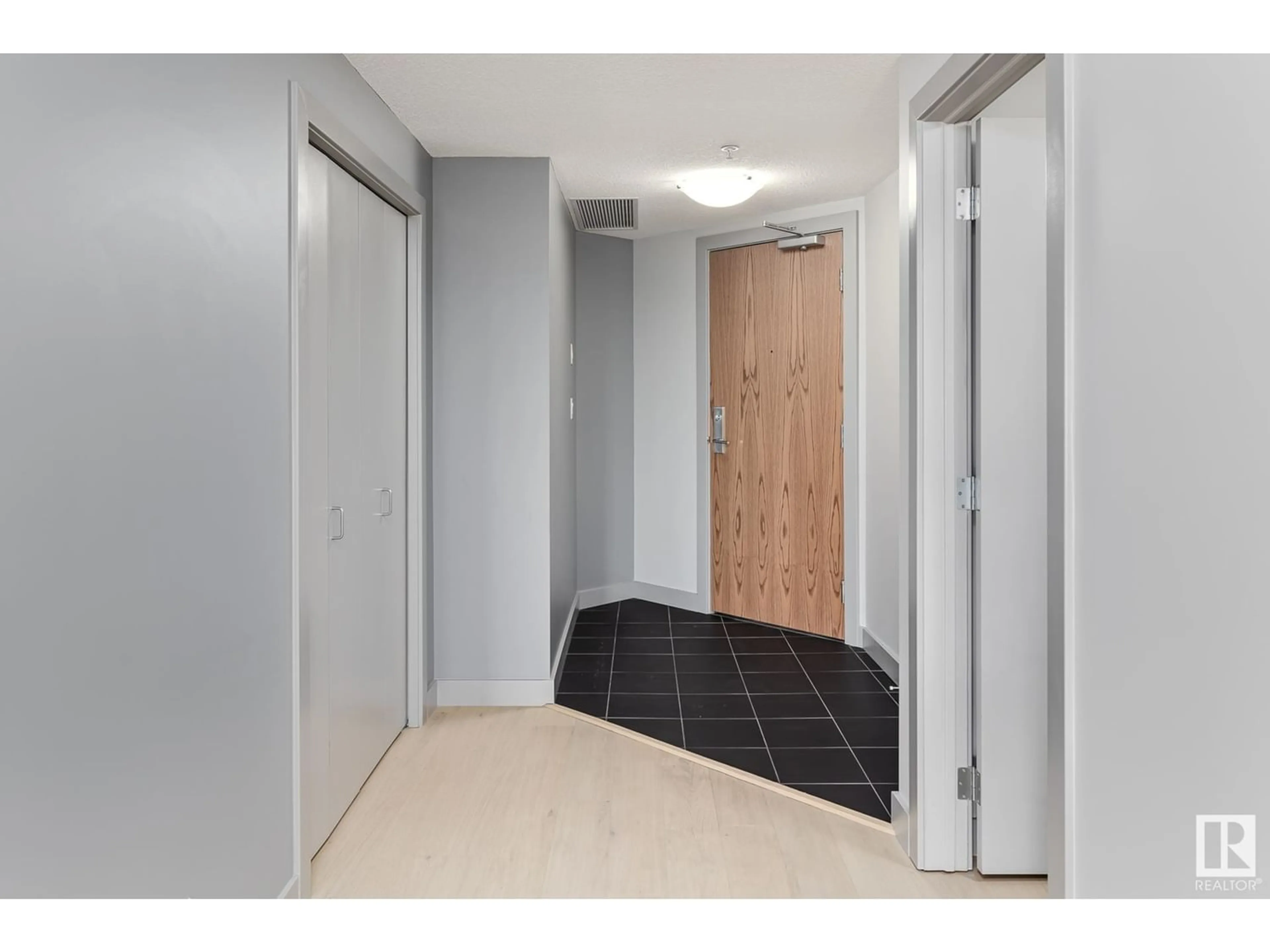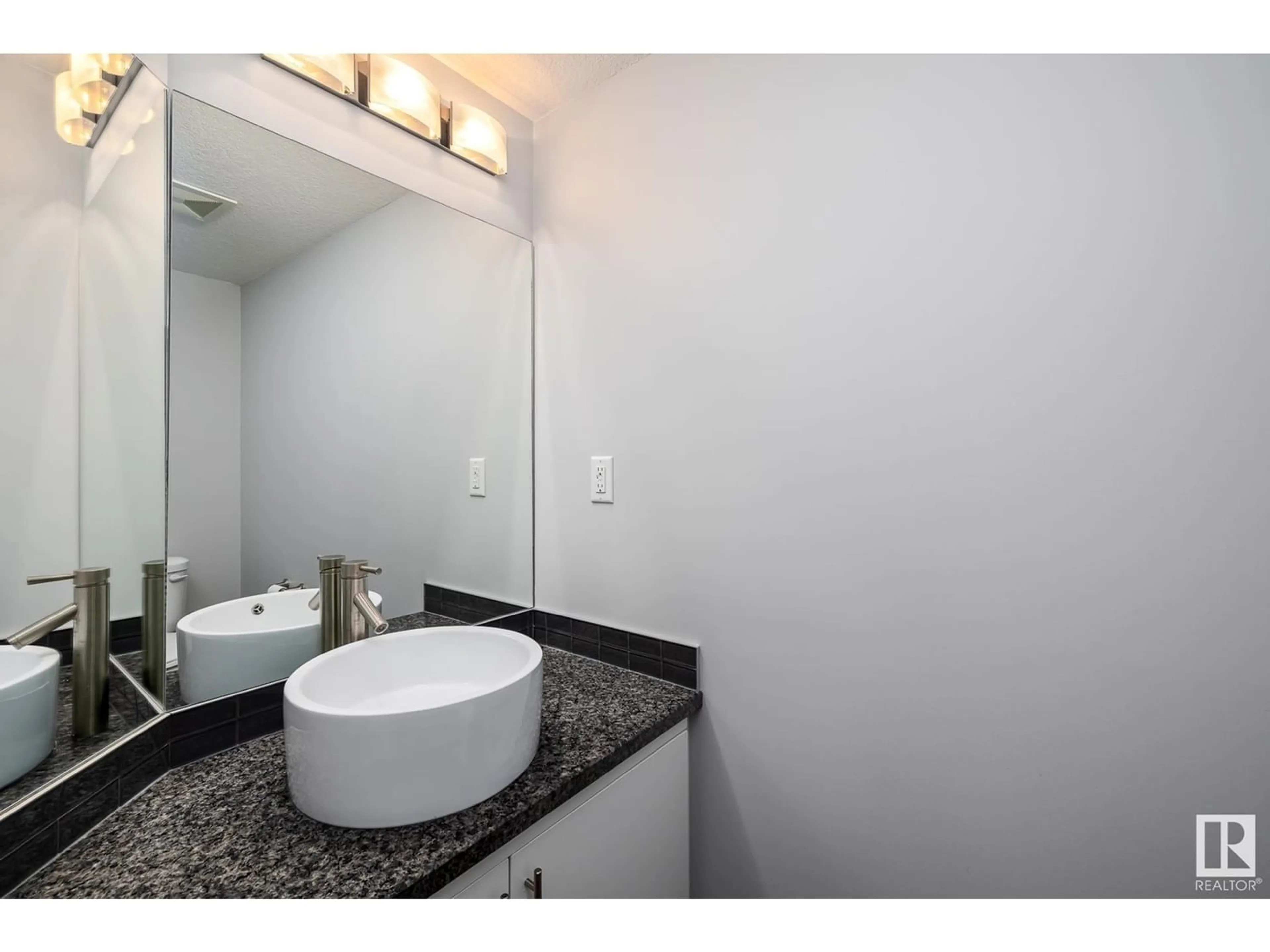#404 10055 118 ST NW, Edmonton, Alberta T5K0C1
Contact us about this property
Highlights
Estimated ValueThis is the price Wahi expects this property to sell for.
The calculation is powered by our Instant Home Value Estimate, which uses current market and property price trends to estimate your home’s value with a 90% accuracy rate.Not available
Price/Sqft$330/sqft
Est. Mortgage$2,147/mo
Maintenance fees$1060/mo
Tax Amount ()-
Days On Market291 days
Description
Amazing Value in Edmonton's Oliver neighborhood! This beautiful corner unit floods with natural light with it's southwest facing views of the tree lined streets and views across to the U of A skyline. With over 1,500 square feet including 2 bedrooms w/ ensuites, den and half bath for guests this condo offers so much. Open concept living where you can really feel the extra square footage from other condos, you can even host friends and family around the generous island and large dining room. Enjoy the views on your balcony including gas line for a bbq plus in-suite laundry and 2 titled underground parking stalls. Brand new engineered flooring and carpets were recently installed- this place is move-in ready for quick possession. (id:39198)
Property Details
Interior
Features
Main level Floor
Living room
7.68 m x 5.3 mDining room
3.74 m x 2.45 mKitchen
4.3 m x 2.94 mDen
2.52 m x 2.04 mExterior
Parking
Garage spaces 2
Garage type Underground
Other parking spaces 0
Total parking spaces 2
Condo Details
Inclusions
Property History
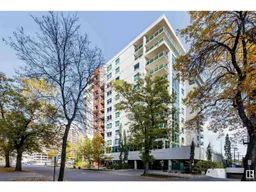 27
27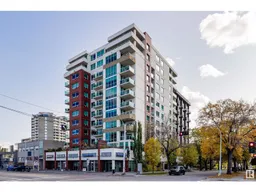 27
27
