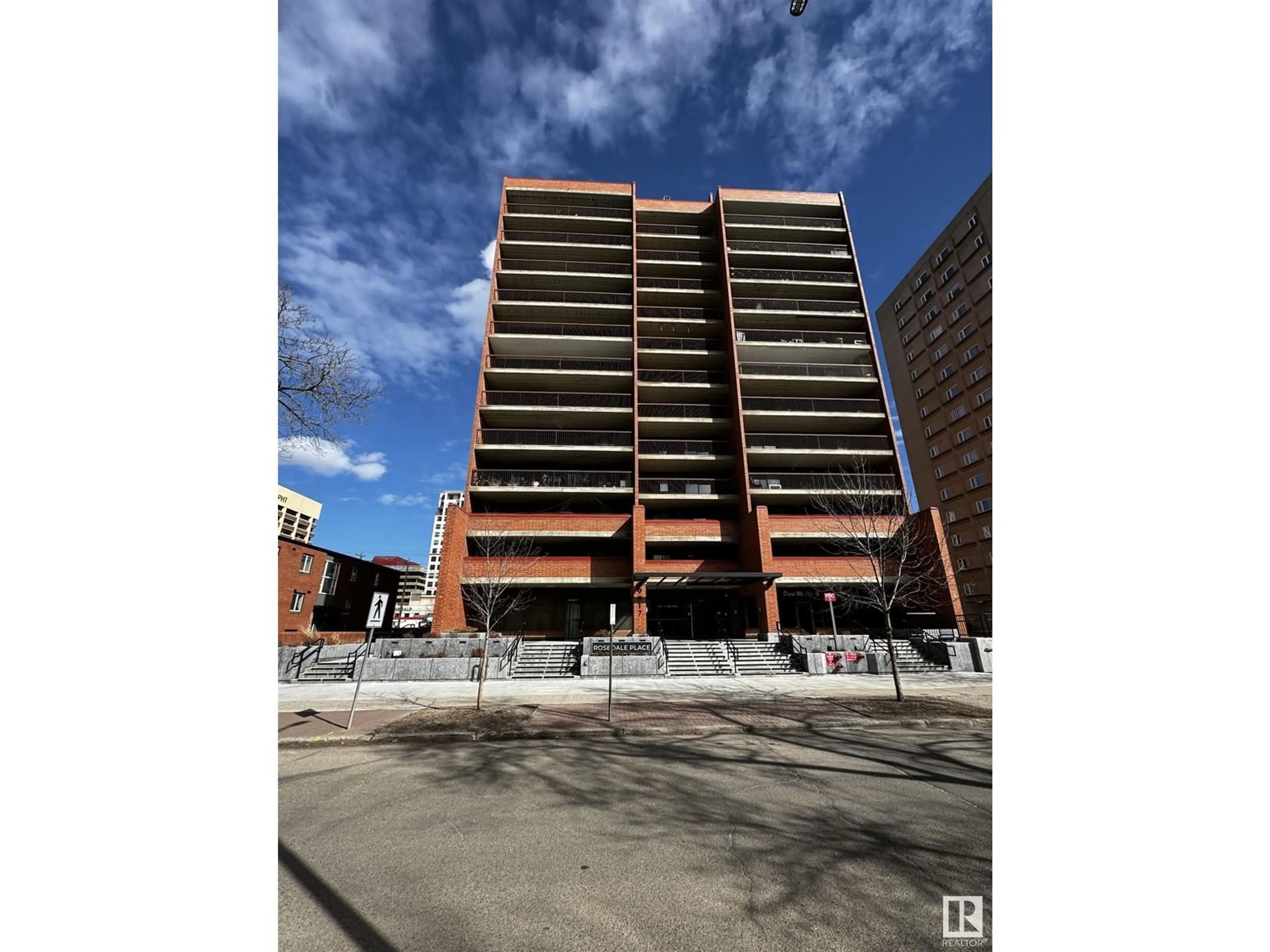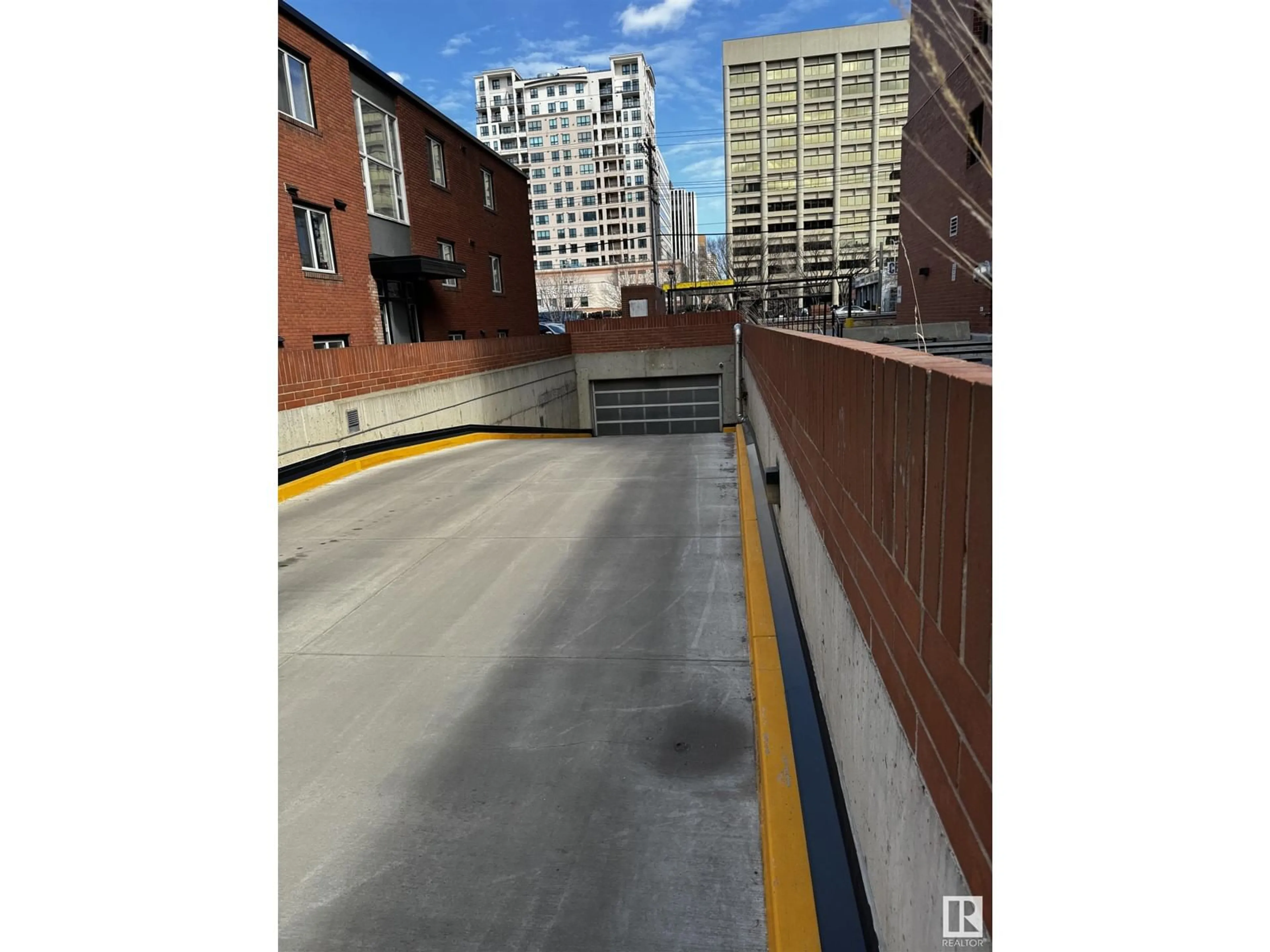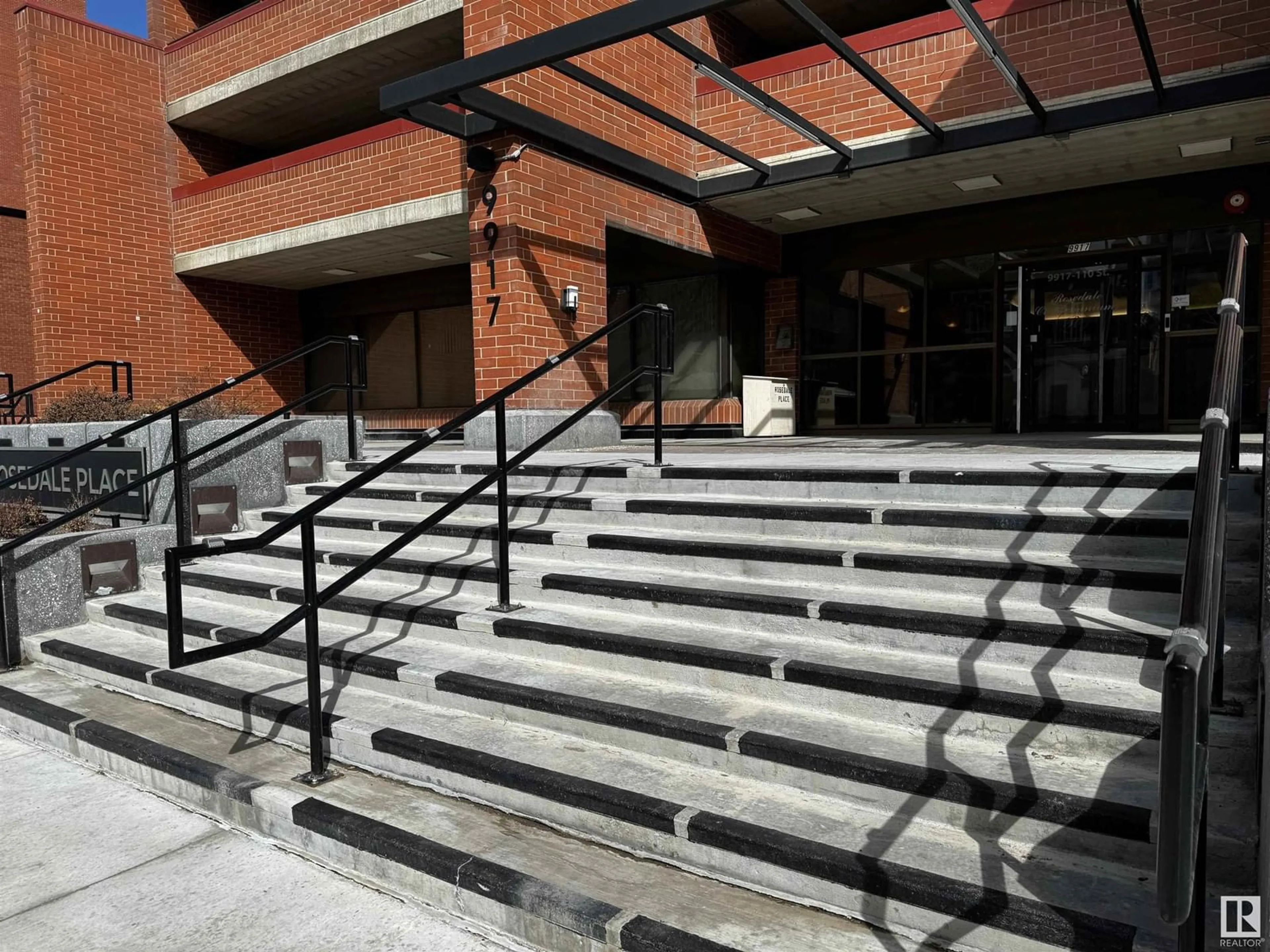#403 9917 110 ST NW, Edmonton, Alberta T5K2N4
Contact us about this property
Highlights
Estimated ValueThis is the price Wahi expects this property to sell for.
The calculation is powered by our Instant Home Value Estimate, which uses current market and property price trends to estimate your home’s value with a 90% accuracy rate.Not available
Price/Sqft$198/sqft
Est. Mortgage$694/mo
Maintenance fees$755/mo
Tax Amount ()-
Days On Market100 days
Description
Urban Living in the Heart of Edmonton! Two Bedrooms, TWO BATHROOMS: Perfect for roommates, couples, or a home office setup. Step outside and take in the breathtaking views. This balcony is your private oasis, whether its morning coffee or evening sunsets. HEATED UNDERGROUND PARKING: No more scraping ice off your windshield! Amenities Galore: Stay fit in the exercise room, unwind in the sauna, and host gatherings in the social room. Its all right here.CONDO FEE INCLUDES: Heat, Water, Waste, and ELECTRICITY! This unit has INSUITE LAUNDRY. This condo is Ideal for Everyone: Whether youre a student, a first-time buyer, or an investor, this unit fits your lifestyle. The GREAT CENTRAL LOCATION is unbeatable: Grandin LRT Station Across the Street: Commuting to the University of Alberta? Easy peasy! Explore the vibrant city scene, dine at trendy restaurants, and catch live performances. Schools, Shopping, and River Valley! Its time to make this condo your urban sanctuary. (id:39198)
Property Details
Interior
Features
Main level Floor
Living room
Dining room
Kitchen
Primary Bedroom
Exterior
Parking
Garage spaces 1
Garage type Underground
Other parking spaces 0
Total parking spaces 1
Condo Details
Inclusions
Property History
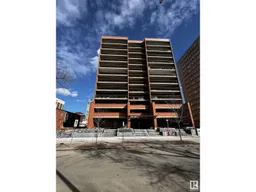 27
27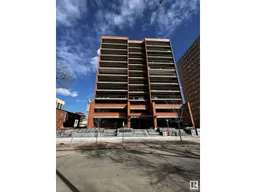 20
20
